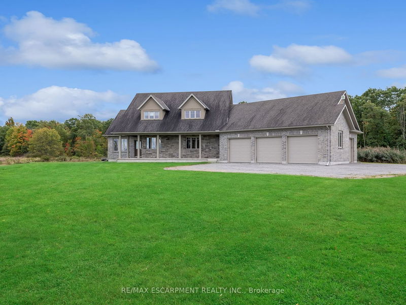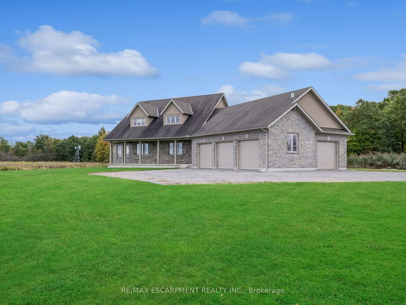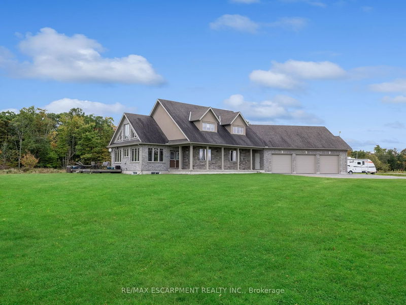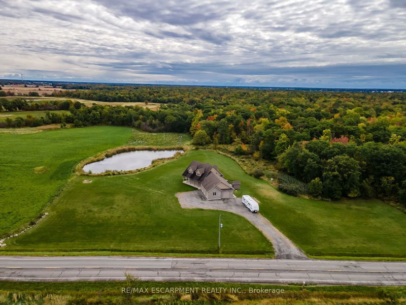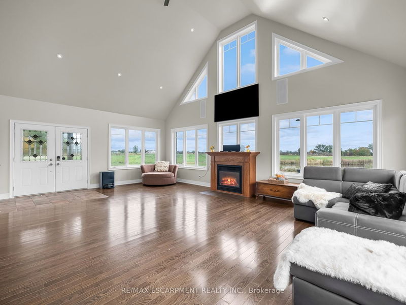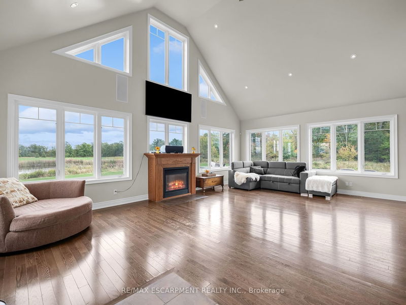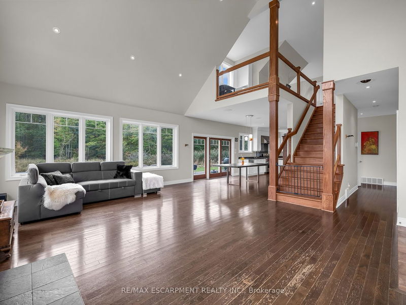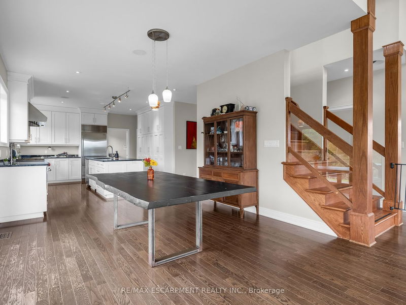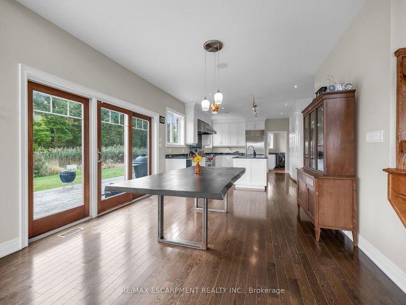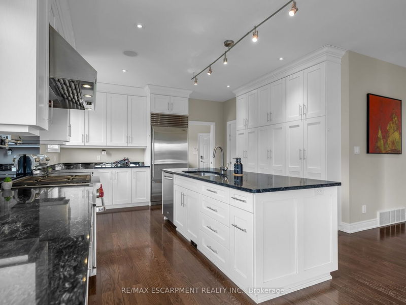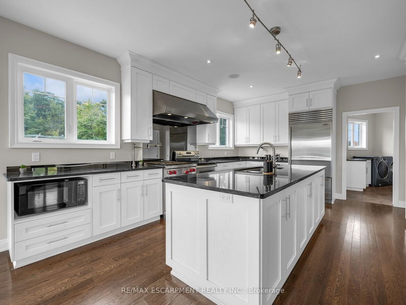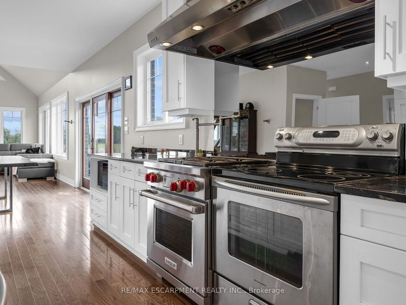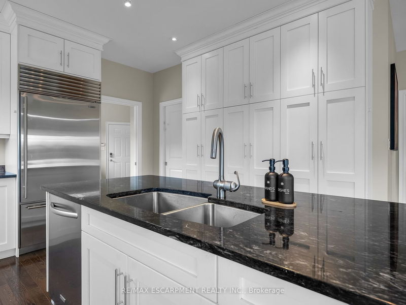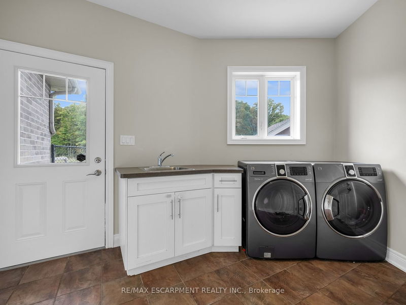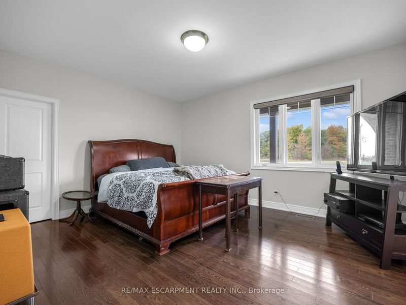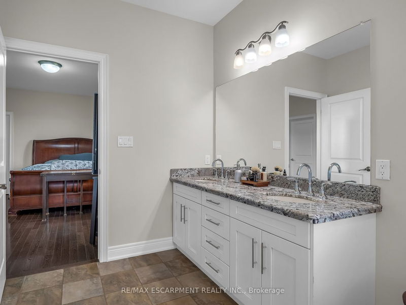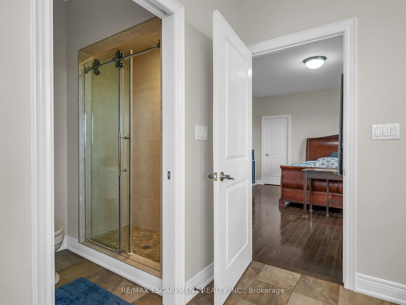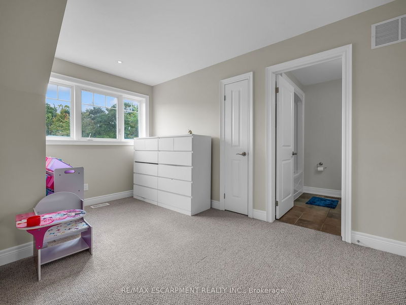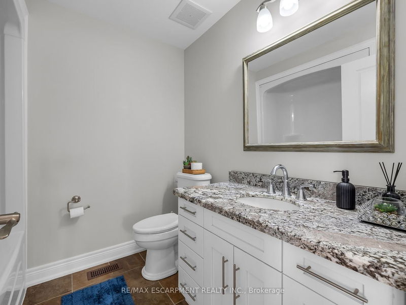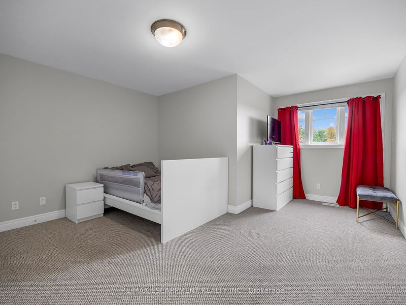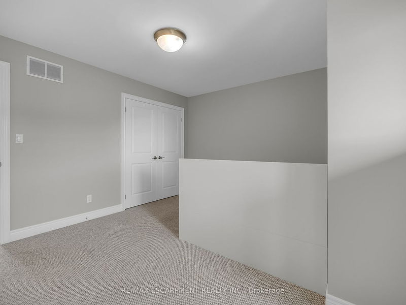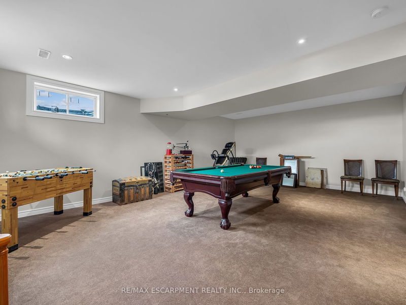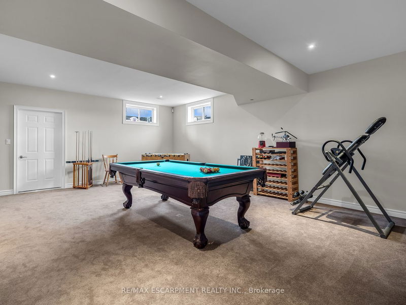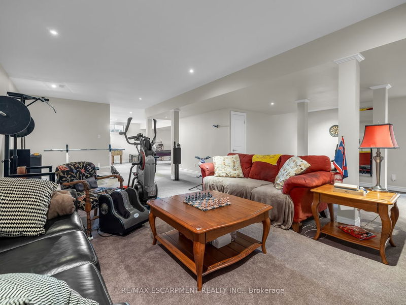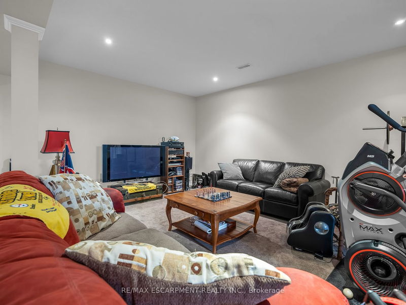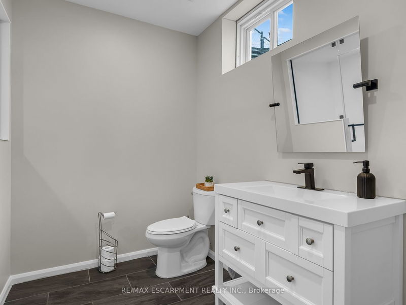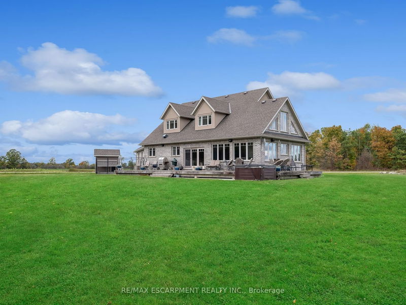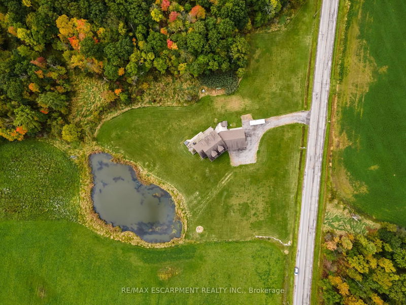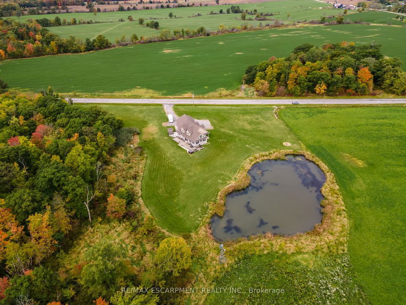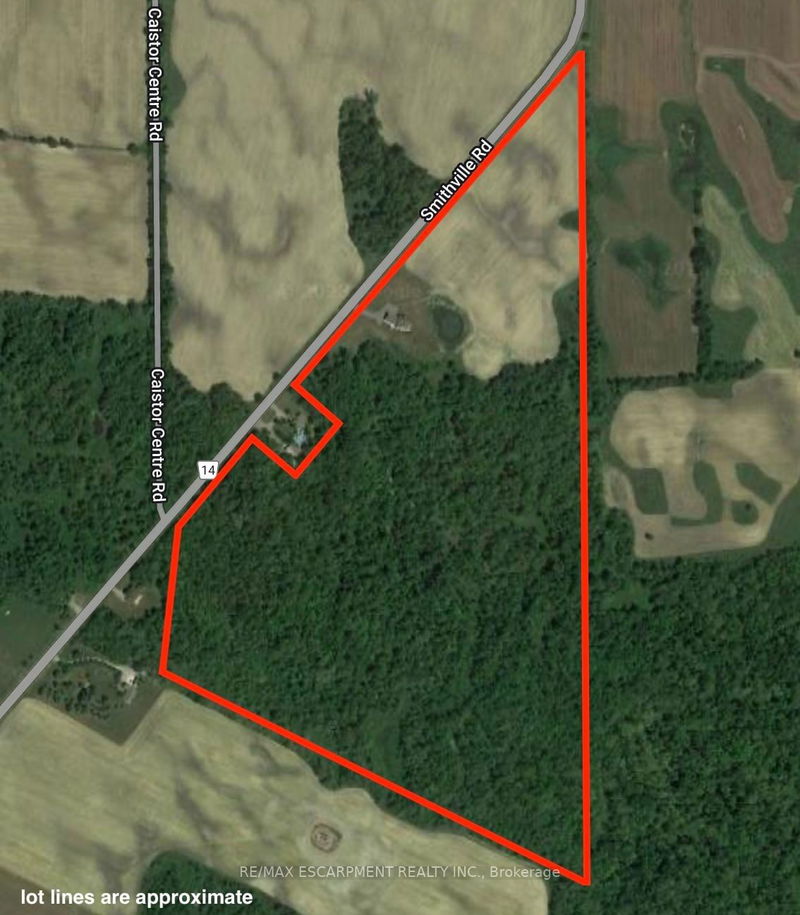Custom-built two-story country retreat set on an exceptional 80-acre lot. Approx. 63 acres forest and nearly 12 acres of workable land. A bonus 20-foot-deep pond, spanning over half an acre and stocked with gamefish. Only 15 minutes away from the full range of amenities in Smithville, Dunnville, or Binbrook, this property is the perfect blend of rural serenity and town convenience. Enter to the open-concept main floor to soaring ceilings, a cozy gas fireplace, hardwood floors, and an upscale gourmet kitchen. Tucked away from the main living area is the master suite with 4-pc. ensuite and his-and-her walk-in closets. Additional highlights include a pantry, laundry room, powder room, and attached 5-car garage. The fully finished lower-level impresses with 8-foot ceilings and includes a spacious recreation area, a 3-piece bathroom with a steam sauna, a cold cellar, and a versatile bonus room that can be used for activities such as band practice, a playroom, or an extra bedroom.
Property Features
- Date Listed: Friday, October 13, 2023
- Virtual Tour: View Virtual Tour for 585 Smithville Road
- City: West Lincoln
- Full Address: 585 Smithville Road, West Lincoln, N0A 1C0, Ontario, Canada
- Kitchen: Main
- Listing Brokerage: Re/Max Escarpment Realty Inc. - Disclaimer: The information contained in this listing has not been verified by Re/Max Escarpment Realty Inc. and should be verified by the buyer.

