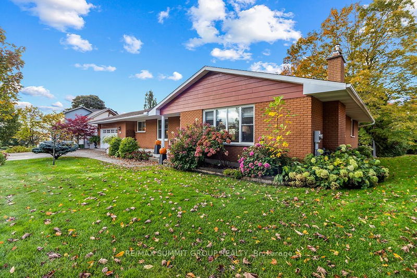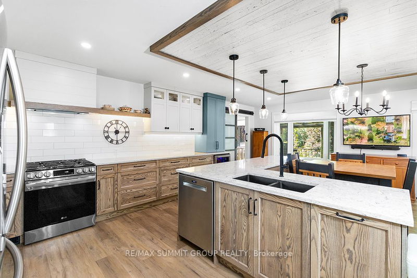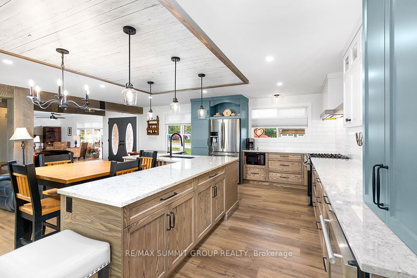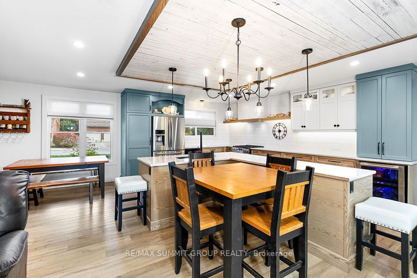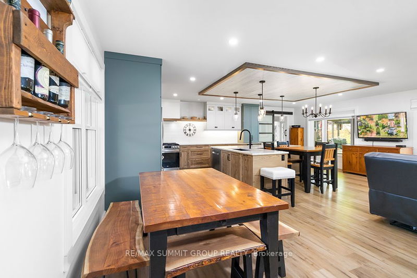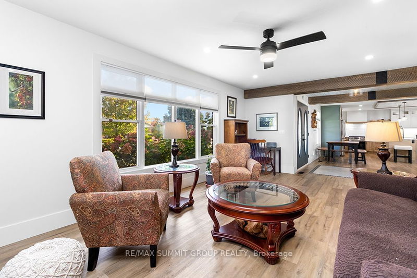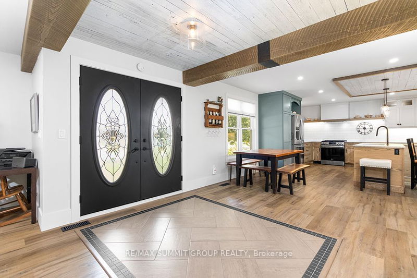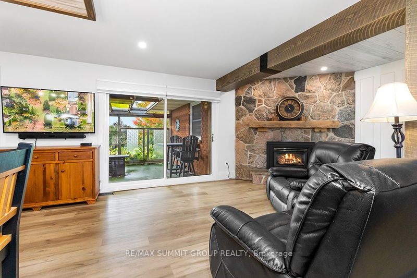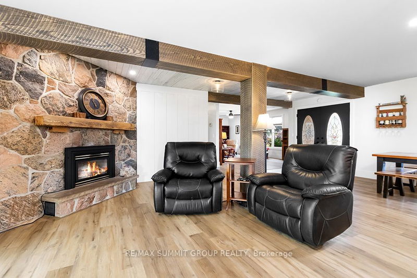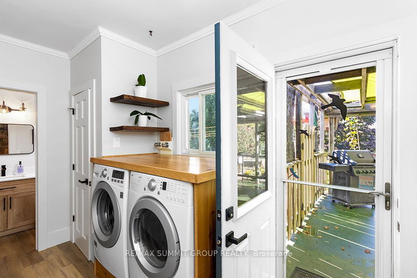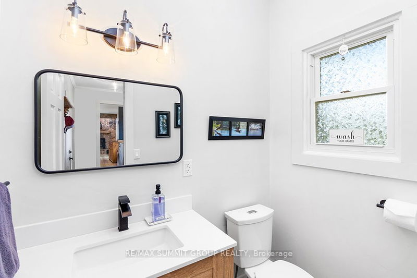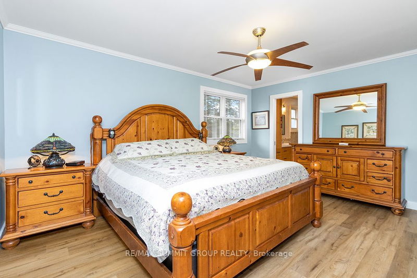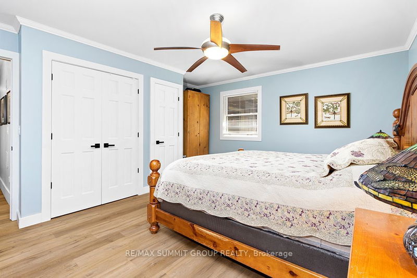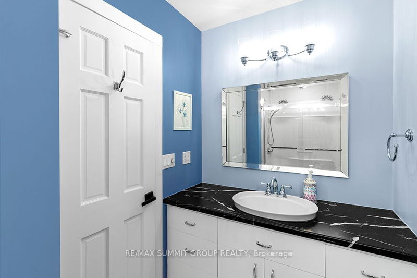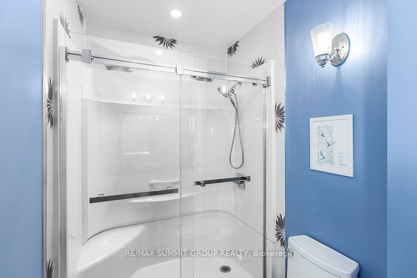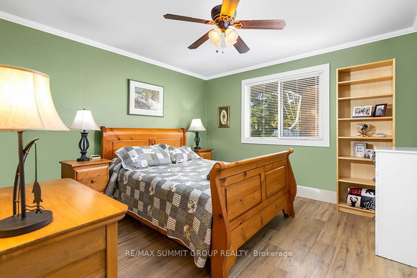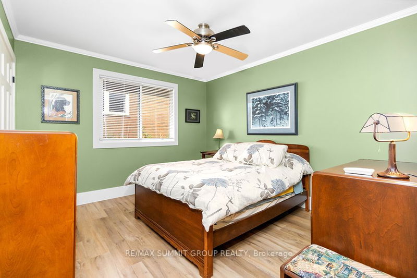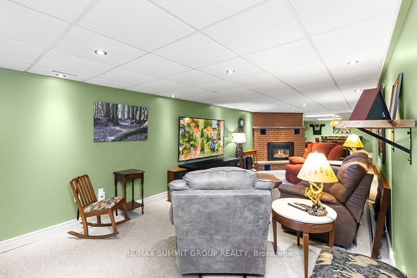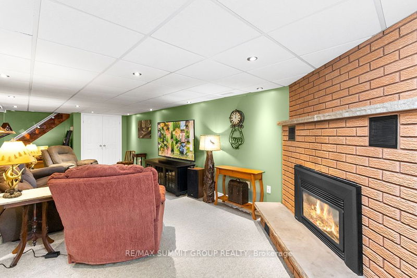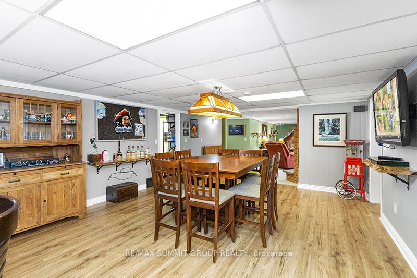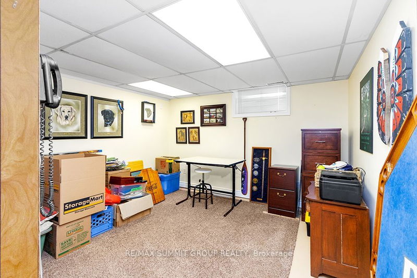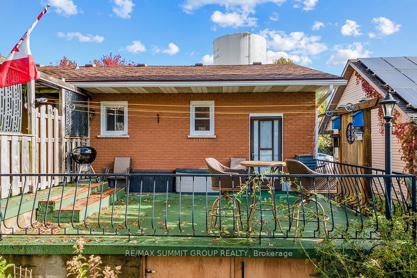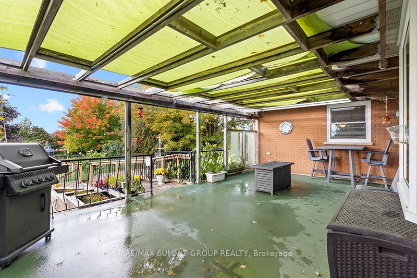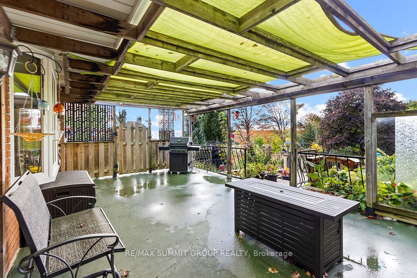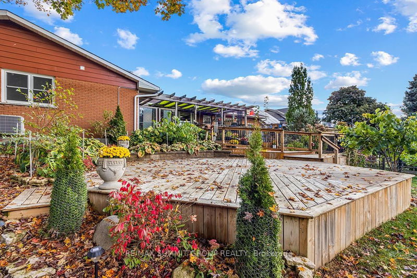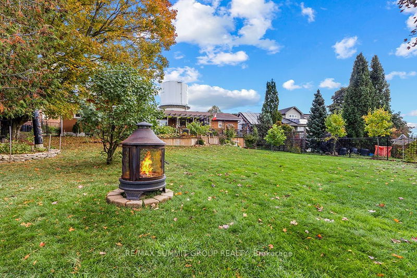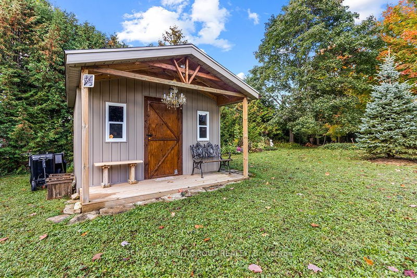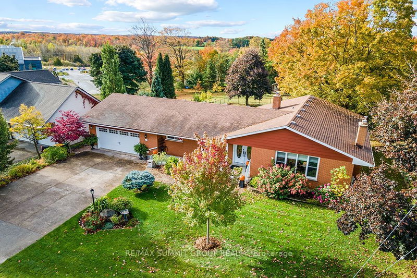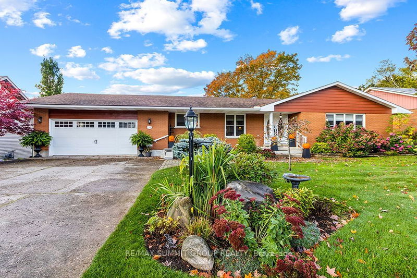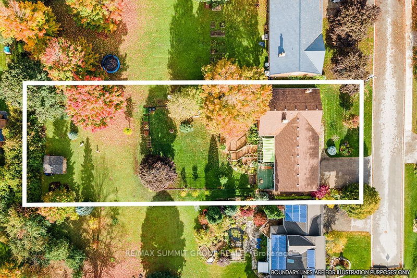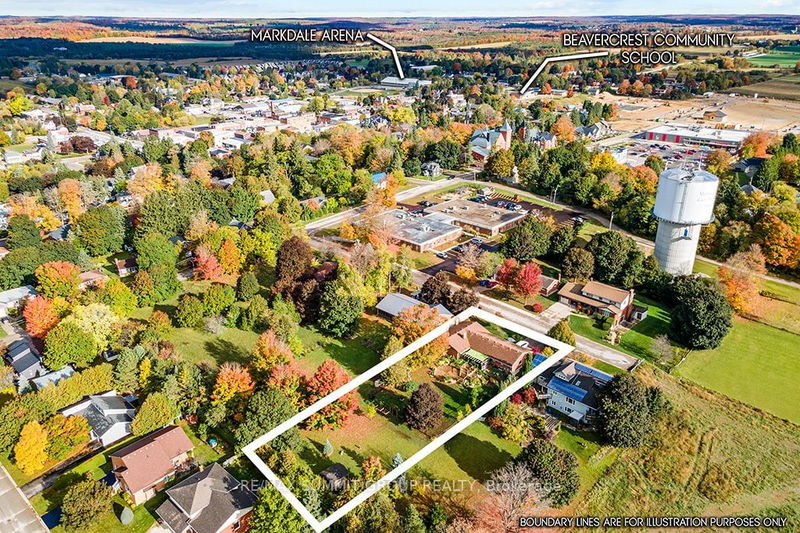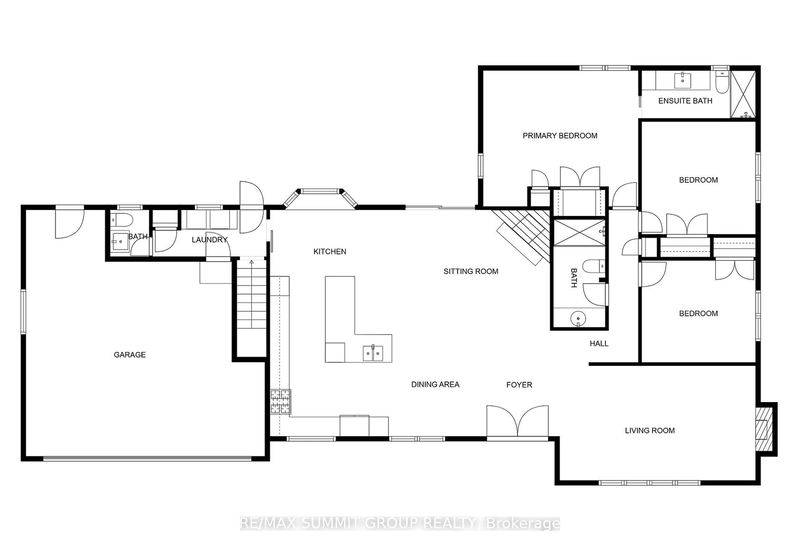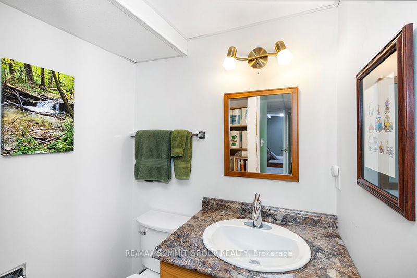Step into this wonderful family home nestled in the heart of Markdale & wonderful Grey Highlands. This thoughtfully renovated 3+2 bedroom, 4-bath, 2000+ square-foot bungalow is on over half an acre at the end of a dead-end street. The open-concept is functional & stylish. The kitchen has modern amenities, incl an oversized island & designer lighting. Layout includes sitting area w/gas fireplace, front living room w/fireplace, laundry room, mudroom, & powder rm accessible from garage & back porch. Enjoy the top-down blinds. Primary bedroom w/walk-in closet, 2-door closets & pocket door to ensuite. Main bath w/stunning ceramic tiles & walk-in shower. The finished basement has plenty of storage, rec room, workout space, & extra bedrms. Outdoor space w/2 porches, pergola, 22-foot hexagon deck w/built-in planters. Mature trees, perennial gardens & pollinator garden. Concrete storage bunker + shed. Double garage w/access to house & rear lower porch. Oversized driveway for multiple vehicles.
Property Features
- Date Listed: Friday, October 13, 2023
- City: Grey Highlands
- Neighborhood: Markdale
- Major Intersection: Grey Rd 12 & Queen St
- Full Address: 120 Queen Street, Grey Highlands, N0C 1H0, Ontario, Canada
- Kitchen: Main
- Living Room: Fireplace
- Family Room: Combined Wi/Game, Fireplace
- Kitchen: Lower
- Listing Brokerage: Re/Max Summit Group Realty - Disclaimer: The information contained in this listing has not been verified by Re/Max Summit Group Realty and should be verified by the buyer.

