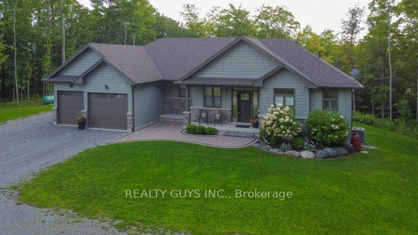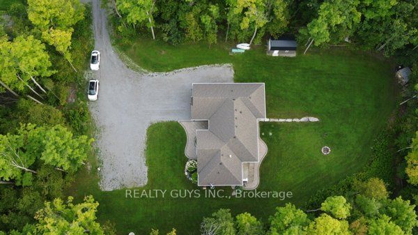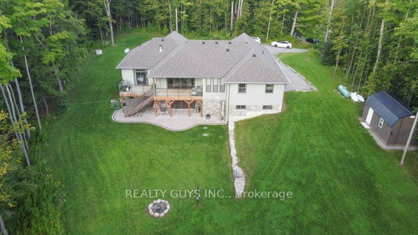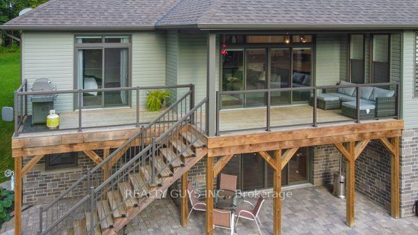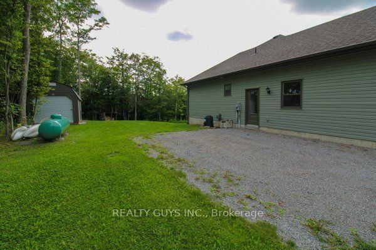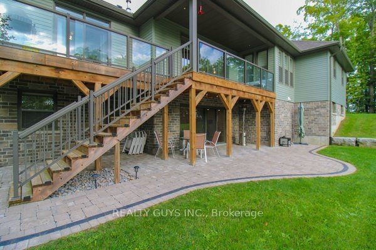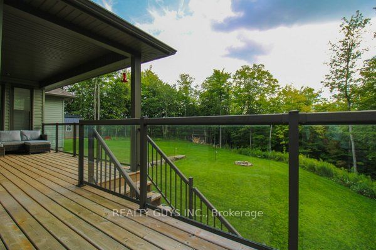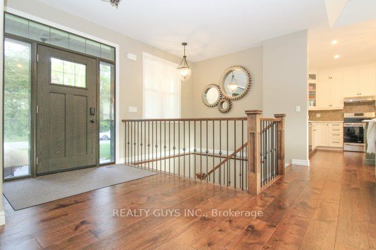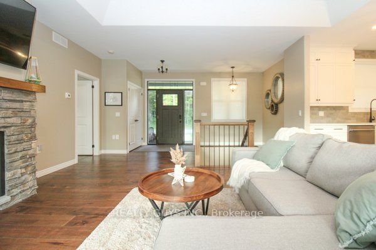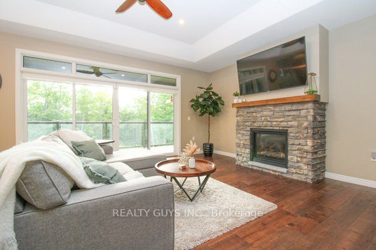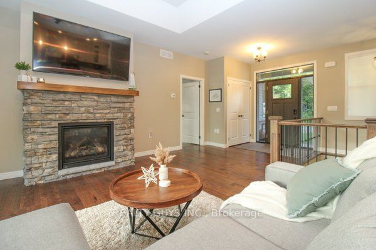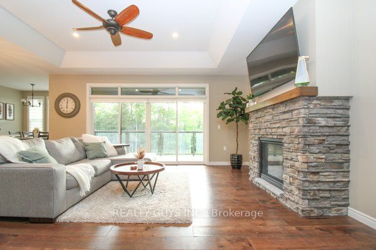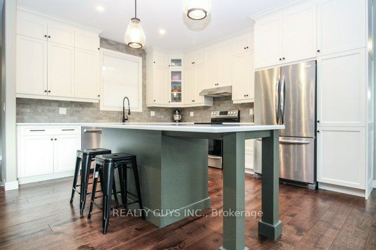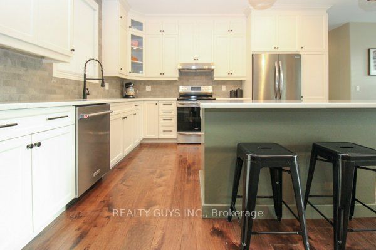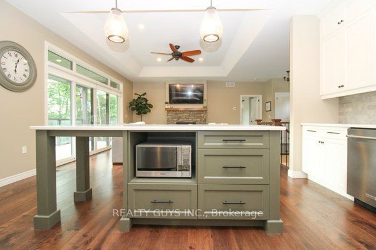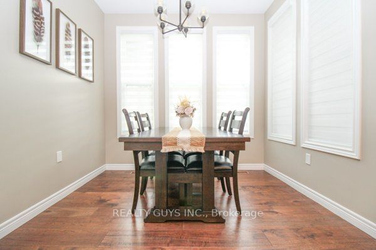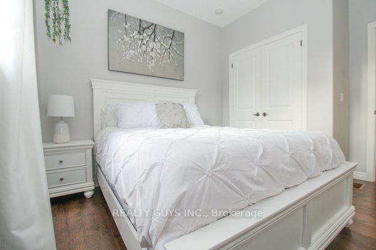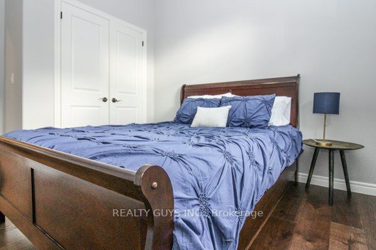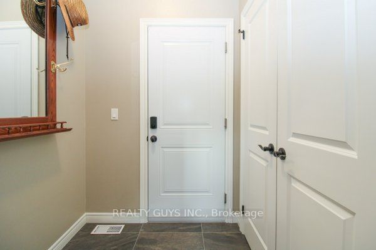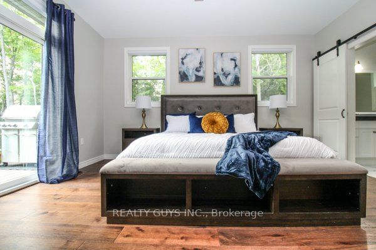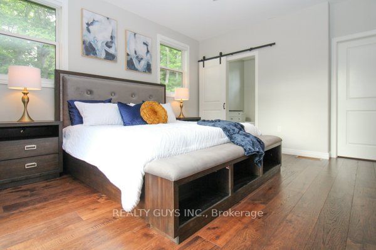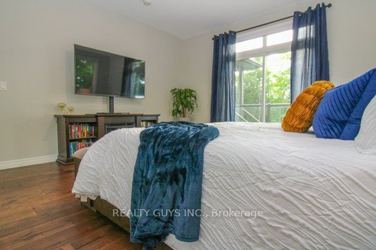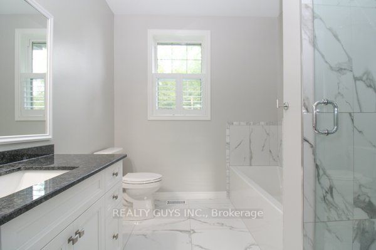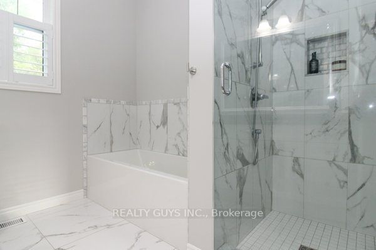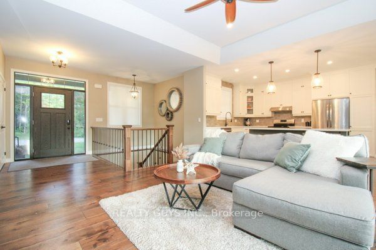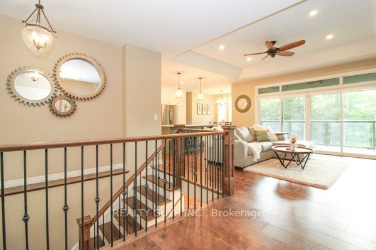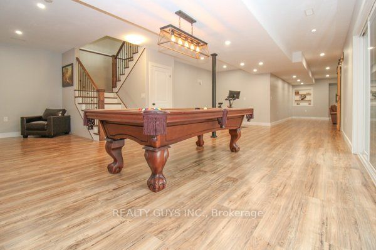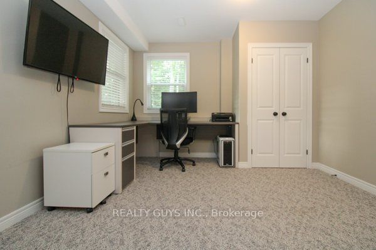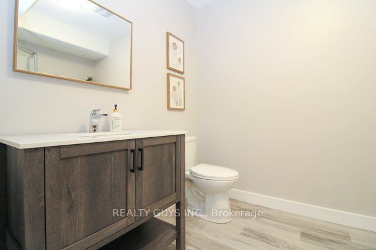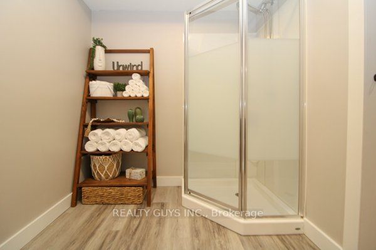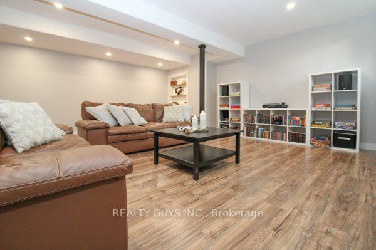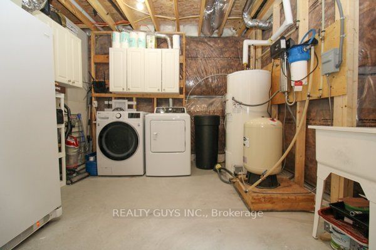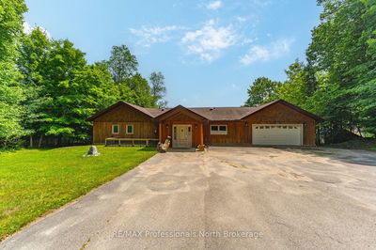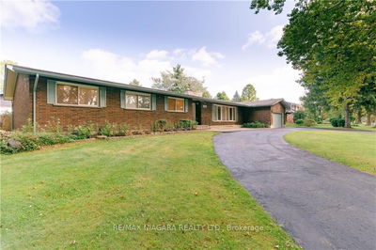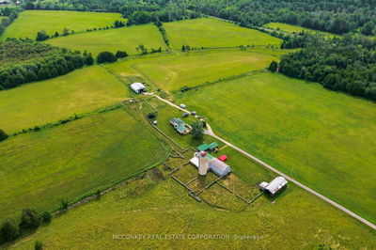Location! This stunning property offers the best of both worlds - a spacious country-style property on the edge of the city. This newer custom-built Bungalow is situated on 1.2 acres just minutes from the city of Peterborough and Hwy 115. The main floor offers an open concept living area with a bright kitchen, dining area and easy access to the balcony perfect for entertaining. The beautiful kitchen boasts a large island, endless cabinets and a walk in pantry. Large spacious master bedroom with gorgeous backyard views offers a place to unwind. Get ready in the spacious walk-in closet and relax in the ensuite bath that features a soaker tub and large walk in shower. There are 2 additional bedrooms and full bath on the main floor. The fully finished walk-out basement features an additional bedroom, full bath and rec room area with lots of space for entertaining. There is still plenty of opportunity to make this basement your own with an existing rough in for a kitchen or bar. A must see.
Property Features
- Date Listed: Friday, October 13, 2023
- Virtual Tour: View Virtual Tour for 1950 Highway 7 N/A W
- City: Otonabee-South Monaghan
- Neighborhood: Rural Otonabee-South Monaghan
- Major Intersection: Hwy 7 & Jermyn Line
- Full Address: 1950 Highway 7 N/A W, Otonabee-South Monaghan, K0L 2B0, Ontario, Canada
- Kitchen: Main
- Living Room: Main
- Family Room: Bsmt
- Listing Brokerage: Realty Guys Inc. - Disclaimer: The information contained in this listing has not been verified by Realty Guys Inc. and should be verified by the buyer.

