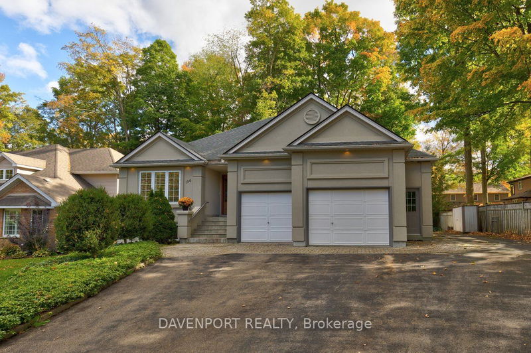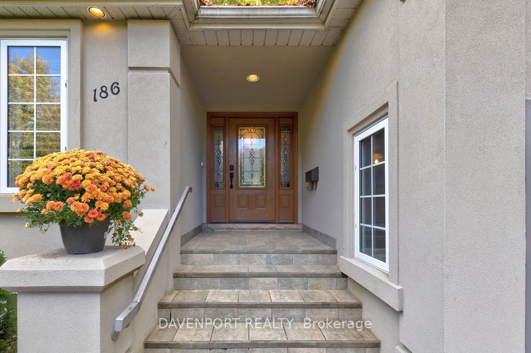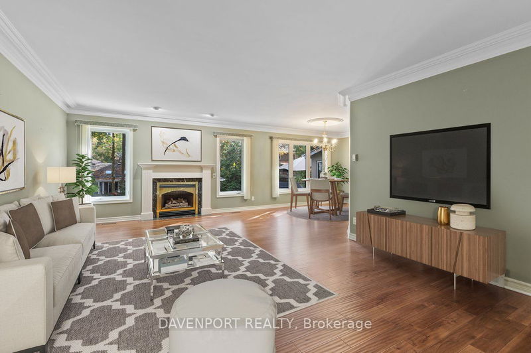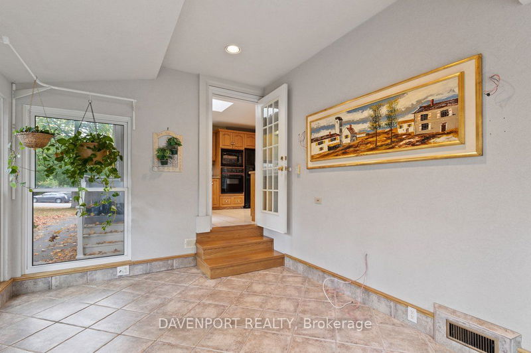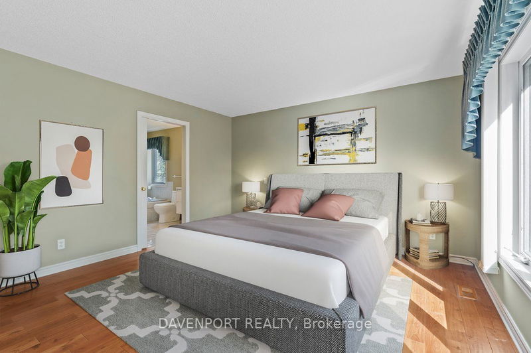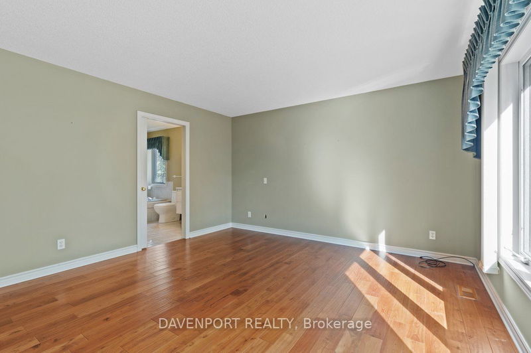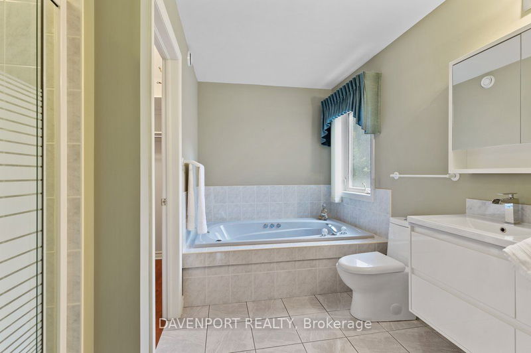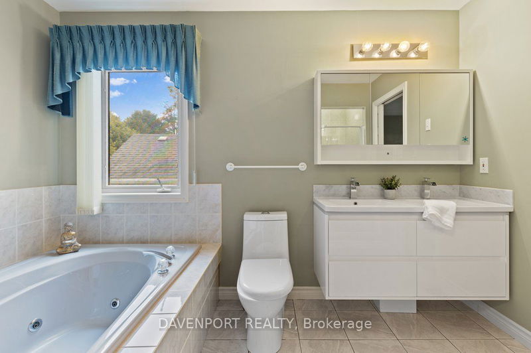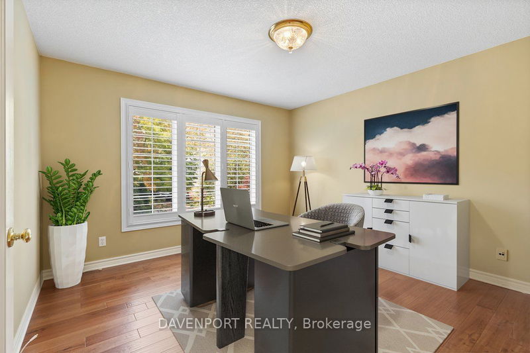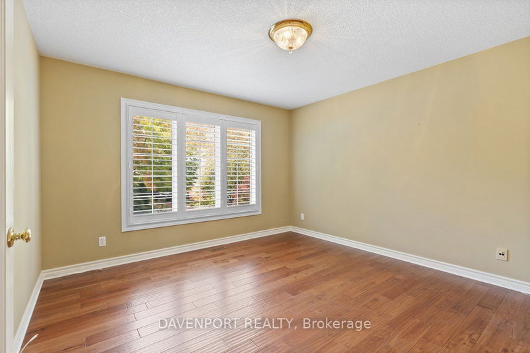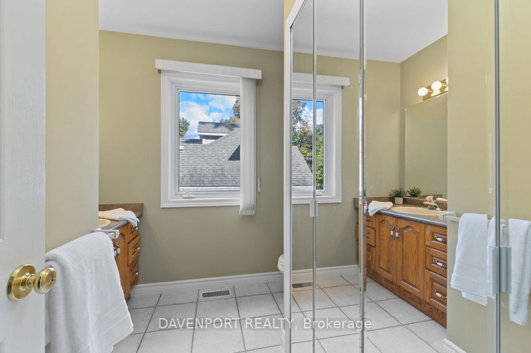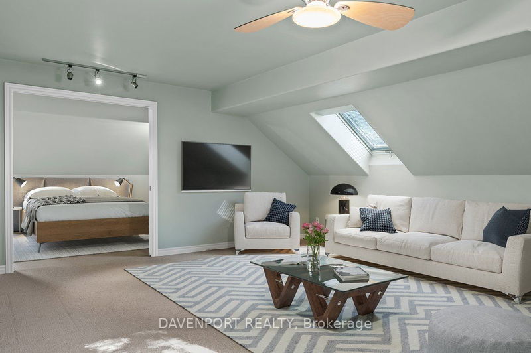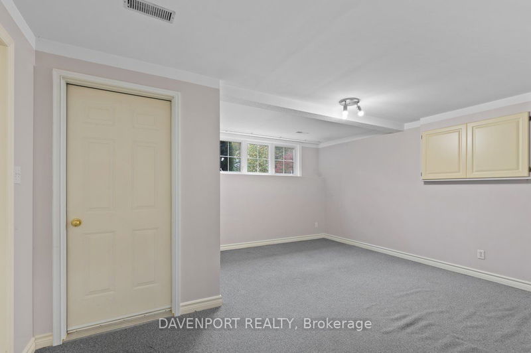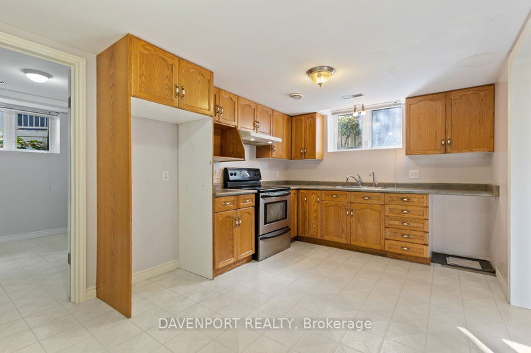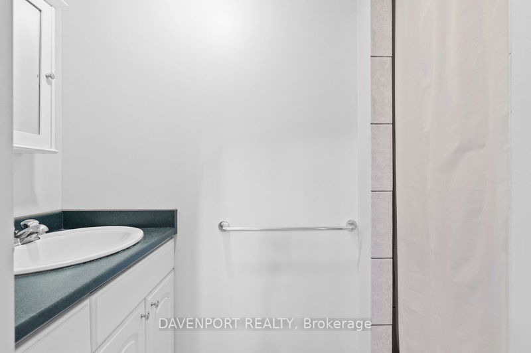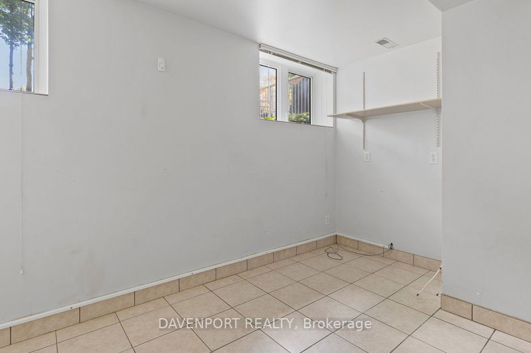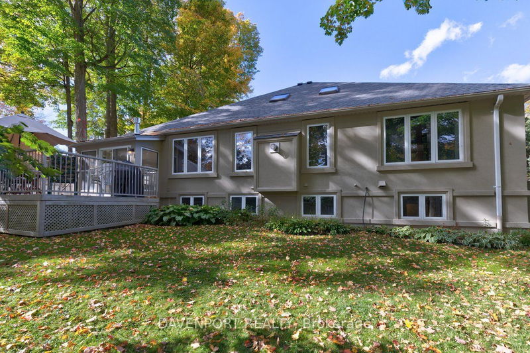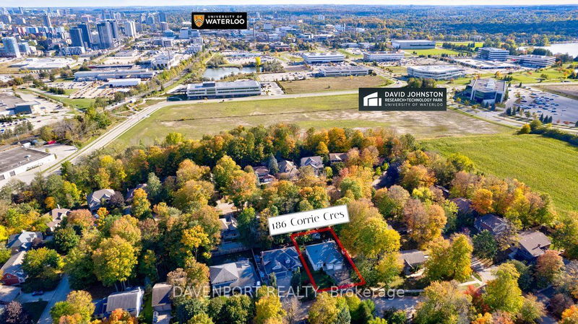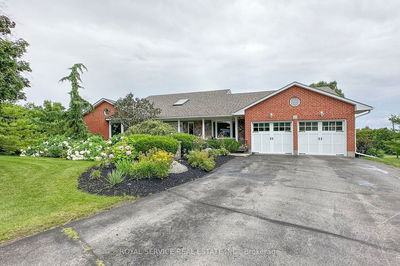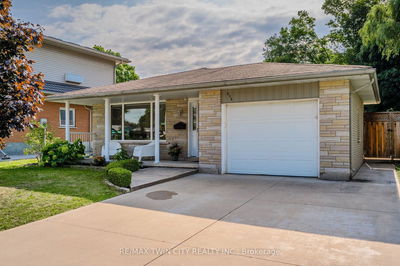Ideal multi-generational home! Nestled among mature trees, this custom-built bungaloft with more than 4300 sq.ft. of finished living space is conveniently located near the thriving Waterloo Tech Hub and the University of Waterloo. Main floor incl. open-concept living room & dining room, large kitchen, heated sunroom, 2 bedrooms, incl. primary with ensuite and walk-in closet, main flr laundry & 2-pc pwdr room. Upper loft would make an ideal in-law suite, w/wet bar, living area, bedroom w/walk-in closet, full bathroom & separate A/C. Basement w/separate entrance incl. recreation room, kitchen, and 3 more bedrooms, 1 has a 2-pc shower & sink, while another is roughed-in for future expansion. Additionally, 2 full bathrooms and a 2-pc pwdr room. The double-car garage is truly unique, ft. a panel that can be raised to accommodate a full-size RV camper or truck rig. This home offers a perfect blend of luxury, comfort, and functionality in an executive enclave in desirable Waterloo.
Property Features
- Date Listed: Monday, October 16, 2023
- Virtual Tour: View Virtual Tour for 186 Corrie Crescent
- City: Waterloo
- Major Intersection: Bearinger Rd & Corrie Cres.
- Full Address: 186 Corrie Crescent, Waterloo, N2L 5W4, Ontario, Canada
- Living Room: Gas Fireplace
- Kitchen: Main
- Listing Brokerage: Davenport Realty - Disclaimer: The information contained in this listing has not been verified by Davenport Realty and should be verified by the buyer.


