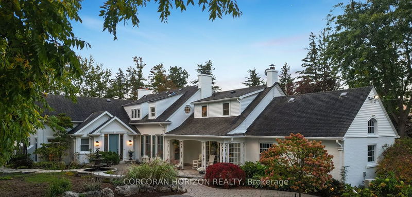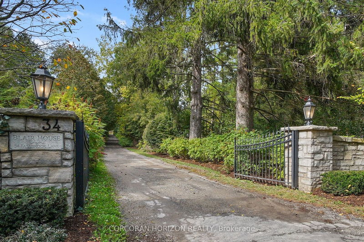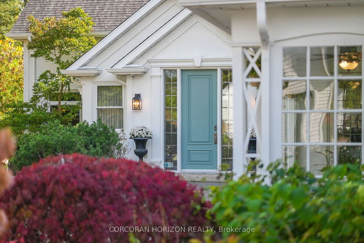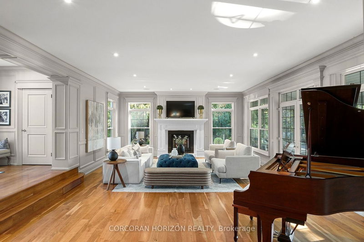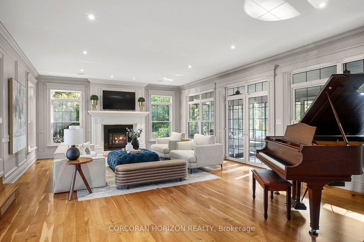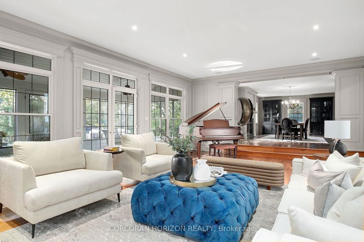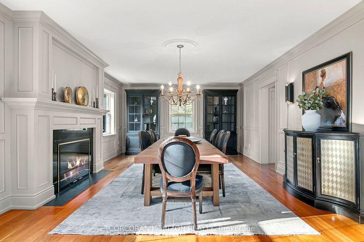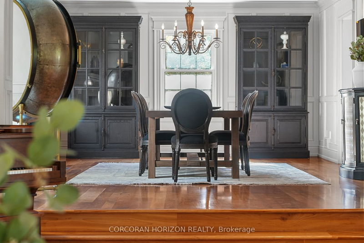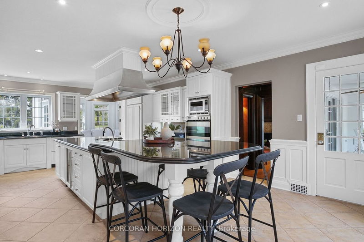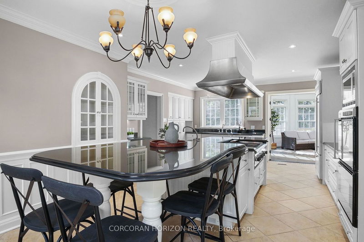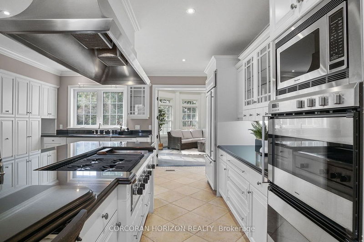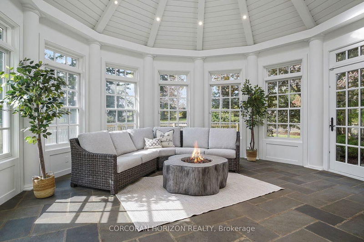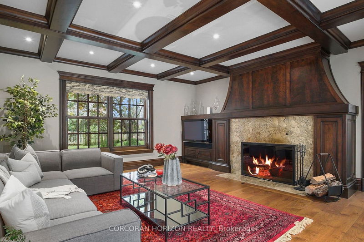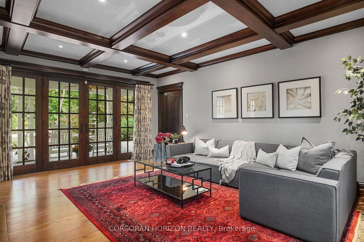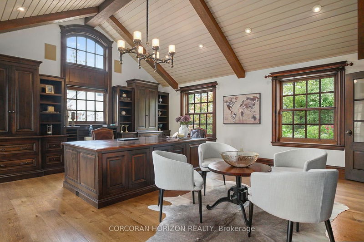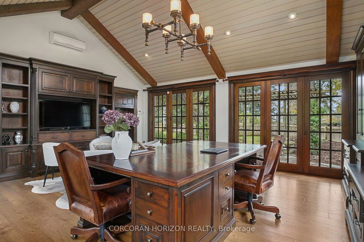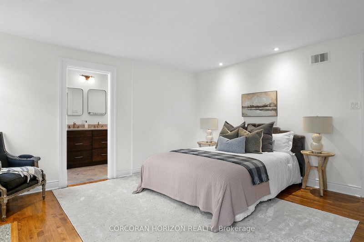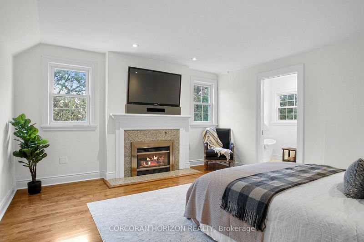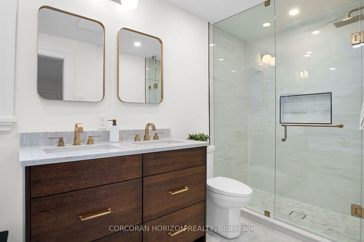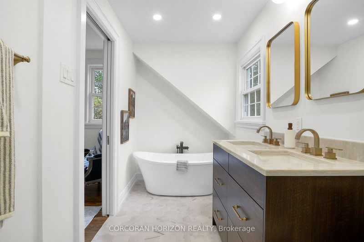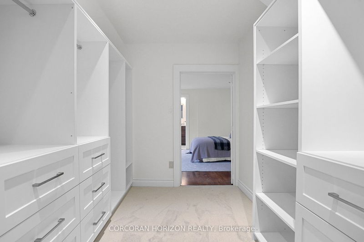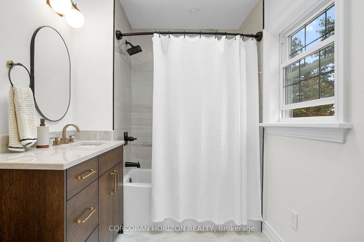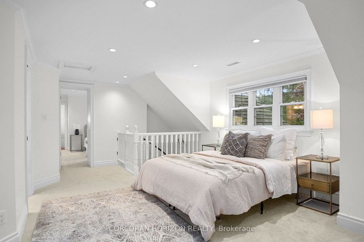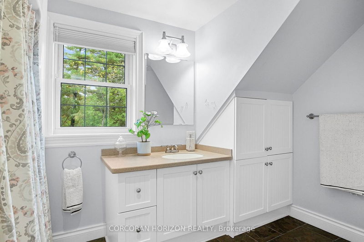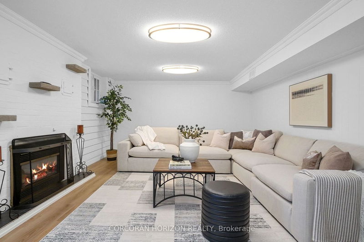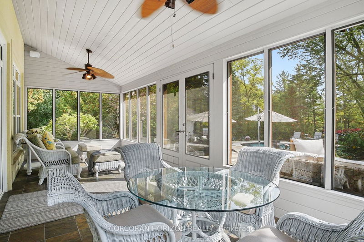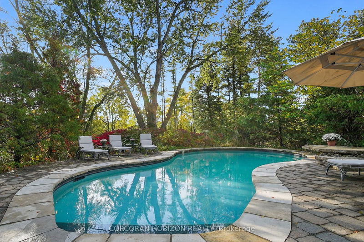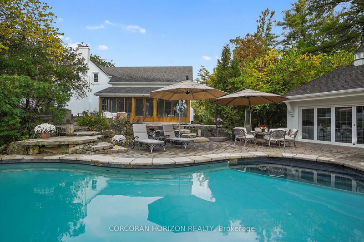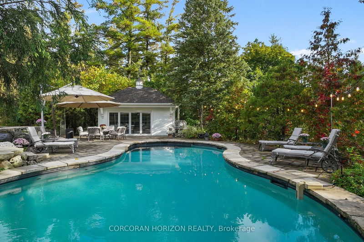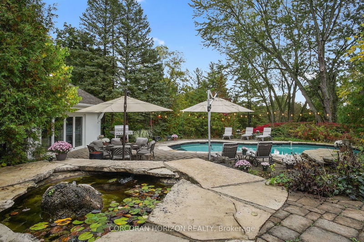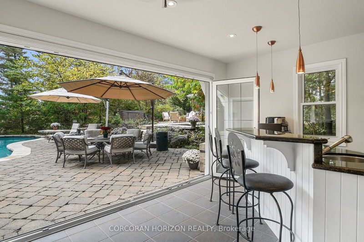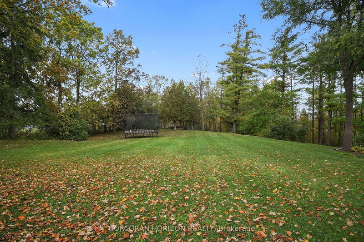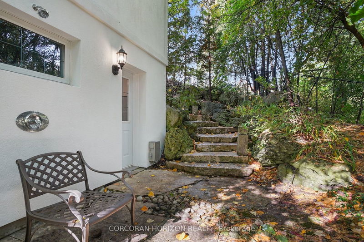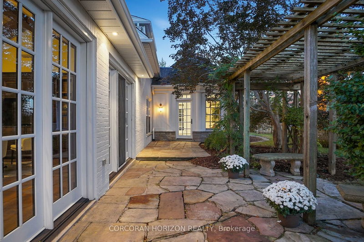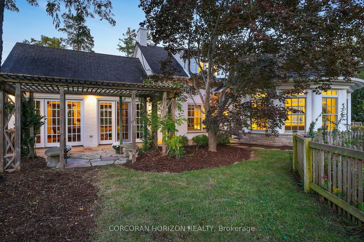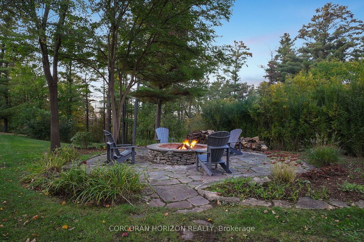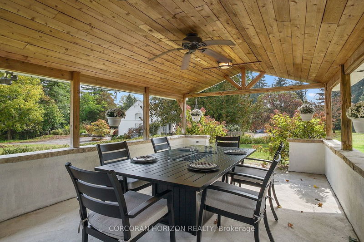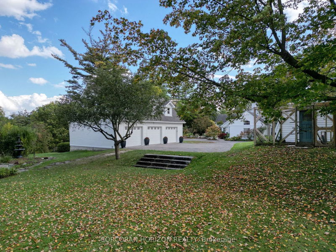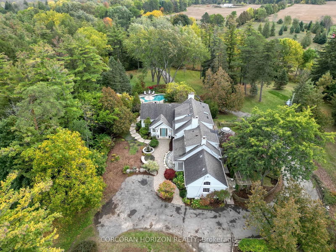Introducing 34 Fallbrook Lane, a remarkable estate set on nearly 5 acres, offering privacy in an enviable location. As you enter through the gated driveway, you're greeted with a detached 3-car garage. With over 5,500 sq ft of living space, this home is a masterpiece of design & craftsmanship. The open living area welcomes you with an abundance of natural light from large windows and a gas fireplace. The large kitchen is a chef's dream, featuring a gas Thermador stove and Gaganeau built-in ovens. A breakfast room with heated stone floors & french doors leads to the fenced yard. The second floor offers a primary bedroom with a 5-piece ensuite. 2 more spacious bedrooms, one with access to a Nanny Suite, complete the upper level. The basement features a rec room & a walk-up exit to the outdoors. Outside, you'll find a cabana, that boasts a wet bar & 2 change rooms. A fire pit area, an inground pool, an outdoor shower, Boules Court, and a hot tub complete the backyard.
Property Features
- Date Listed: Monday, October 16, 2023
- Virtual Tour: View Virtual Tour for 34 Fallbrook Lane
- City: Cambridge
- Major Intersection: Blair Rd.
- Full Address: 34 Fallbrook Lane, Cambridge, N3H 4R8, Ontario, Canada
- Kitchen: Main
- Living Room: Main
- Listing Brokerage: Corcoran Horizon Realty - Disclaimer: The information contained in this listing has not been verified by Corcoran Horizon Realty and should be verified by the buyer.

