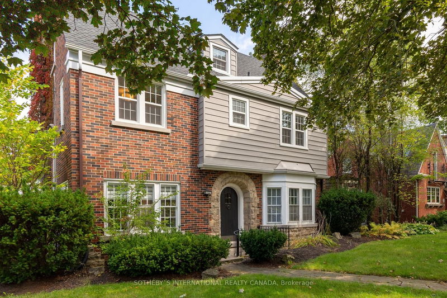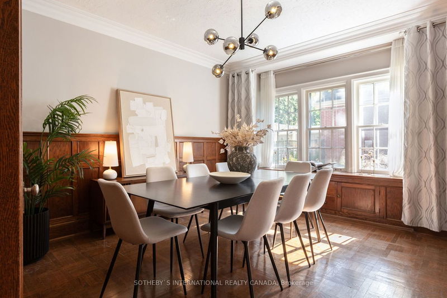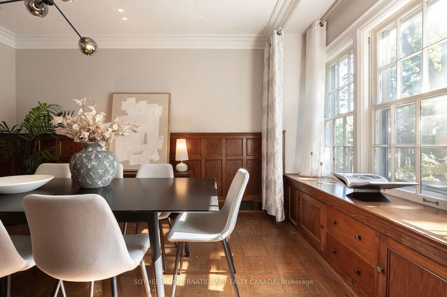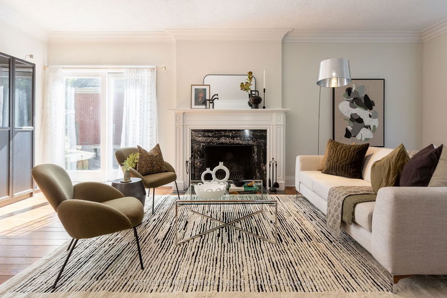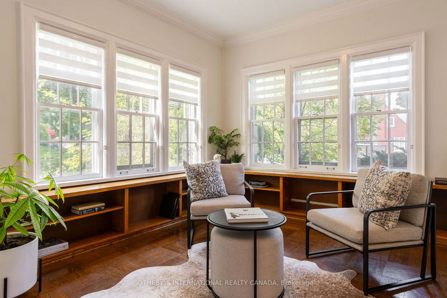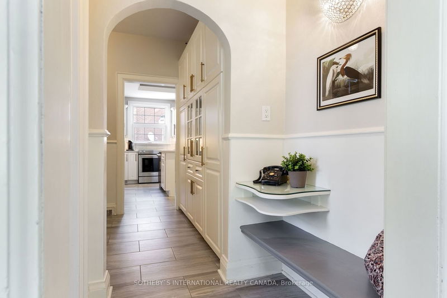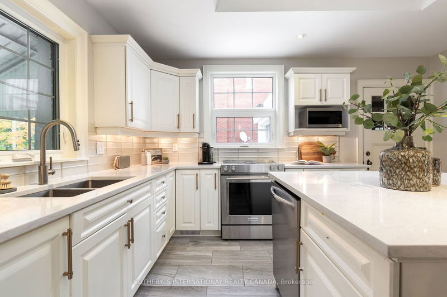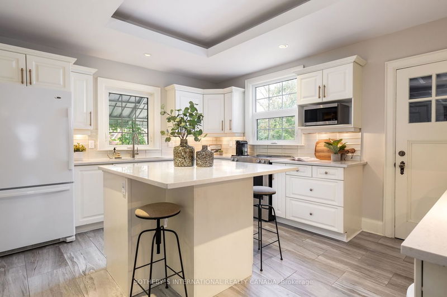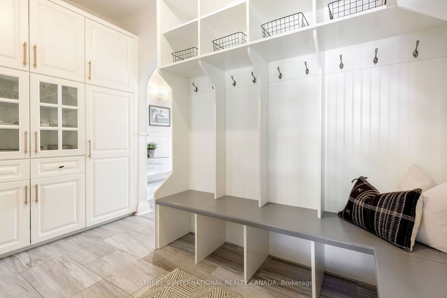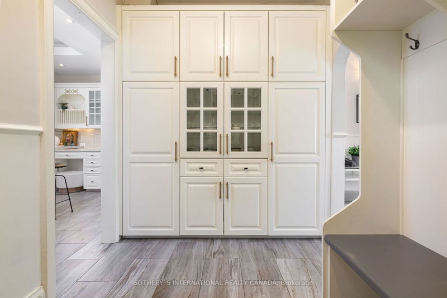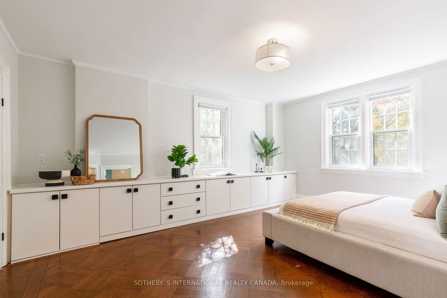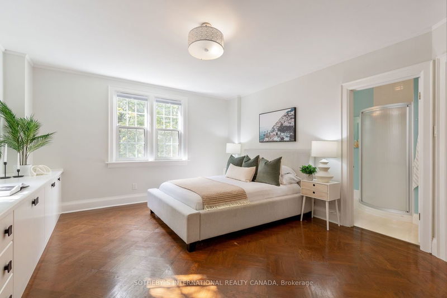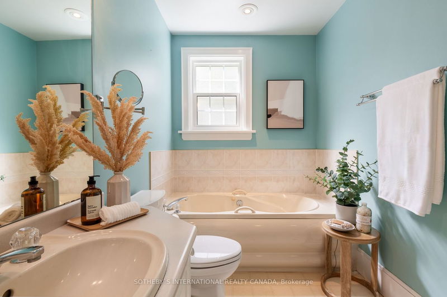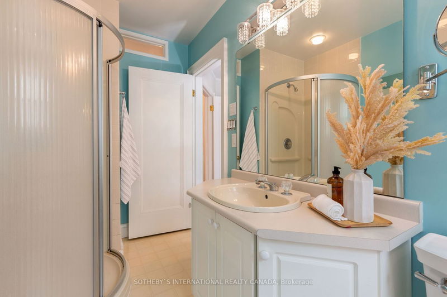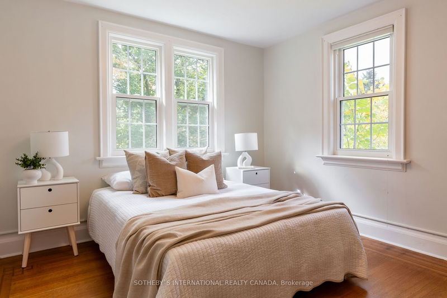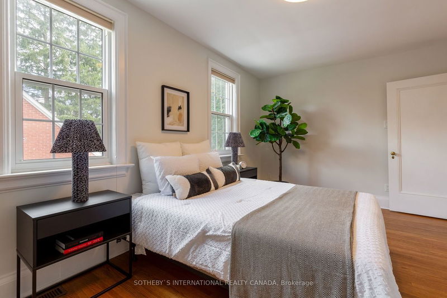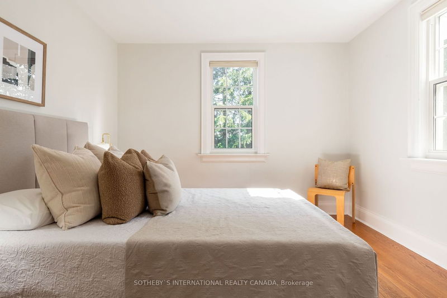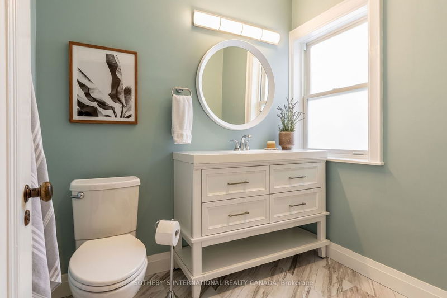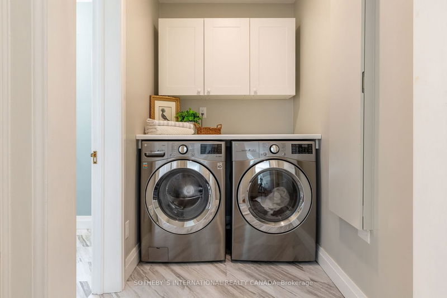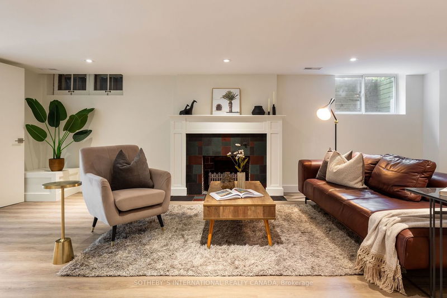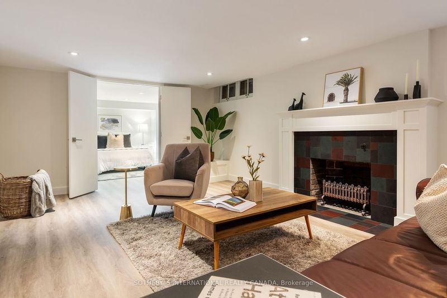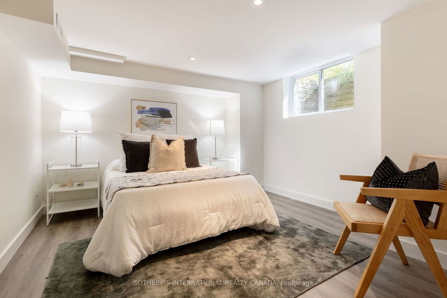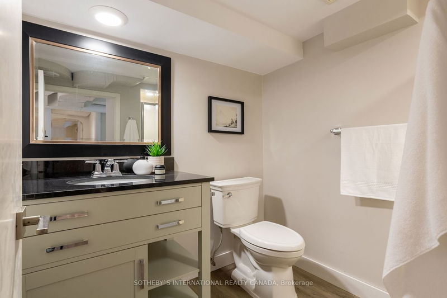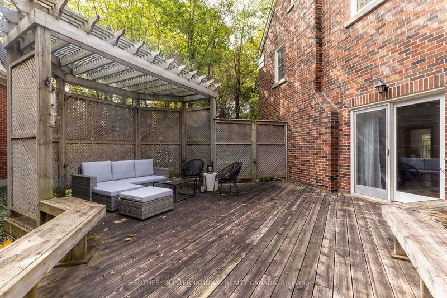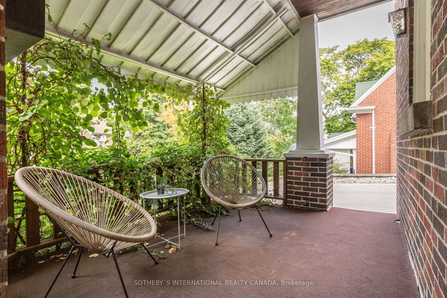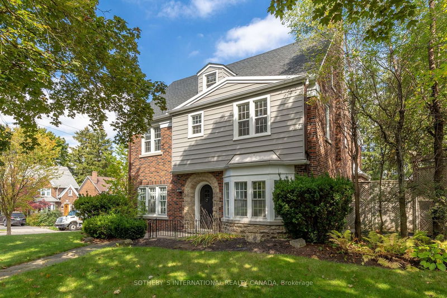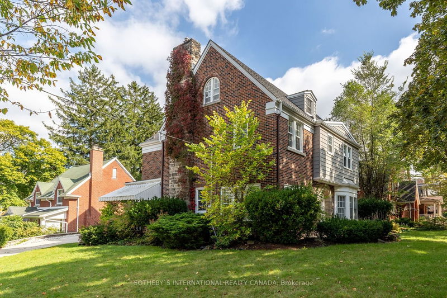Timeless + inspired, this grand late Art Deco detached 5 bedroom home offers the perfect blend of sophistication + tranquility in historic Westmount. Original architectural details effortlessly blend formal + casual, providing a seamless flow for entertaining + everyday living. An expansive living room features bay windows, fireplace & walkout to deck and yard. Custom cabinetry, ample counter space & island appoint the kitchen & leads into the dining room that offers warmth with its original wainscoting wood details. An adaptable front sitting room offers a retreat for work, rest or play. 4 spacious bedrooms appoint the second floor, including an expansive primary bedroom w/ ensuite. An additional full bathroom & laundry area provide convenience. The third floor offers a fifth bedroom with vaulted ceilings + skylights, that can easily be adapted to provide more space. Finished basement features rec-family room w/ fireplace, an additional bedroom, secondary laundry area & ample storage.
Property Features
- Date Listed: Tuesday, October 17, 2023
- Virtual Tour: View Virtual Tour for 122 Avondale Avenue S
- City: Waterloo
- Major Intersection: Avondale + Norman
- Living Room: Bay Window, Fireplace, W/O To Deck
- Kitchen: Breakfast Bar, Stainless Steel Appl, Coffered Ceiling
- Family Room: Fireplace, Window, Laminate
- Listing Brokerage: Sotheby`S International Realty Canada - Disclaimer: The information contained in this listing has not been verified by Sotheby`S International Realty Canada and should be verified by the buyer.

