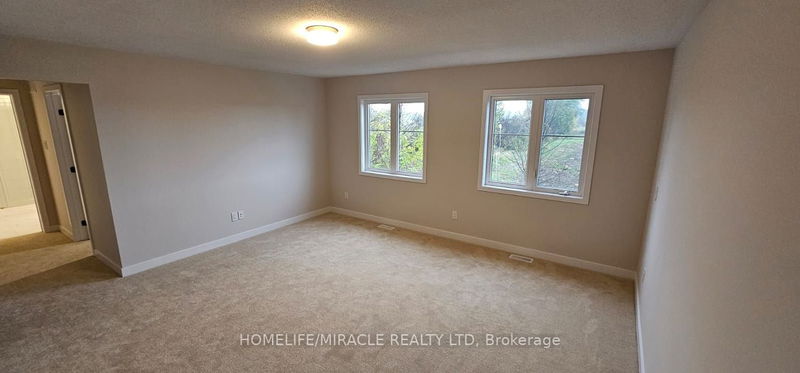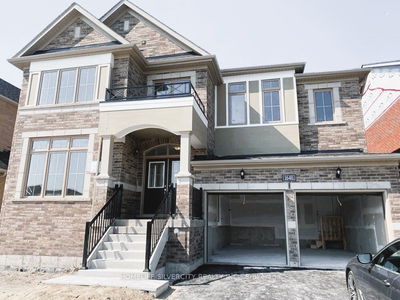Stunning & modern brand new detached home. Offering 4 Br + 1 bdr bsmt, over 3500 sq ft of luxurious living space. The main floor welcomes you with an open-concept layout that seamlessly integrates living, dining & family room spaces. Natural light bathes the area, creating an inviting atmosphere that's perfect for both daily life & entertaining. A standout feature is the enclosed den, a versatile space that can be tailored to your needs. The chef's kitchen, complete with top-of-the-line appliances & abundant counter space. It flows gracefully into a charming breakfast area, offering a delightful view of the backyard. As you ascend to the upper level, you'll discover 4 spacious br. Master suite is a luxurious retreat, featuring 5 pcs Ensuite. 2 br share a well-appointed twin wrm, 4th br enjoys its own Ensuite. The upper level boasts a loft, a versatile space that can be transformed into a playroom, entertainment center, or a cozy reading nook. The laundry room adds to your convenience.
Property Features
- Date Listed: Friday, October 13, 2023
- City: Ottawa
- Neighborhood: Ottawa
- Major Intersection: Perth St And Meynell Road
- Full Address: 637 Terrier Circle, Ottawa, K0A 2Z0, Ontario, Canada
- Living Room: Combined W/Dining, Hardwood Floor, Window
- Kitchen: Ceramic Floor, W/O To Yard, Backsplash
- Listing Brokerage: Homelife/Miracle Realty Ltd - Disclaimer: The information contained in this listing has not been verified by Homelife/Miracle Realty Ltd and should be verified by the buyer.



























