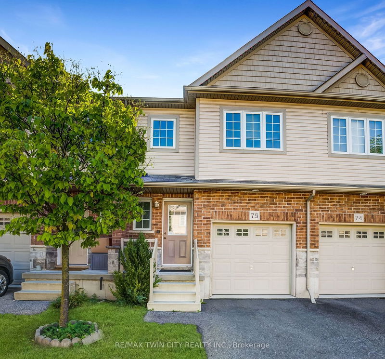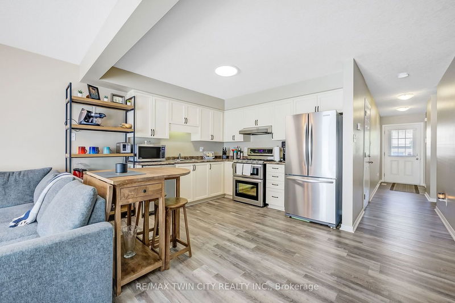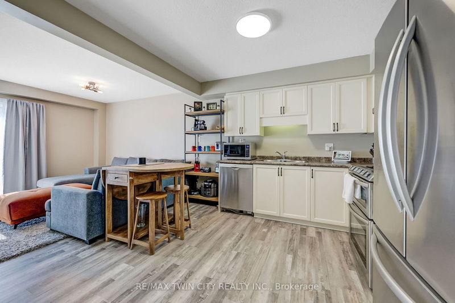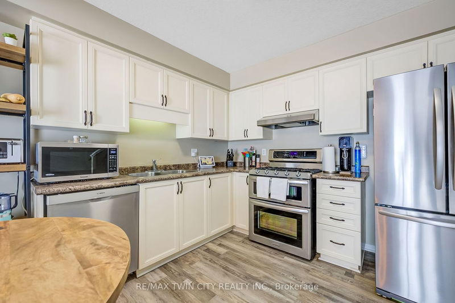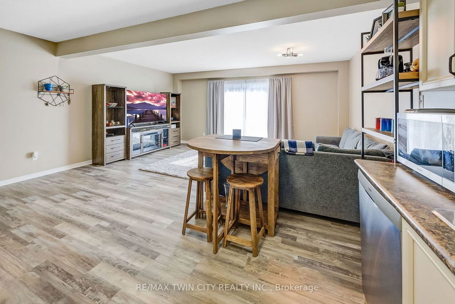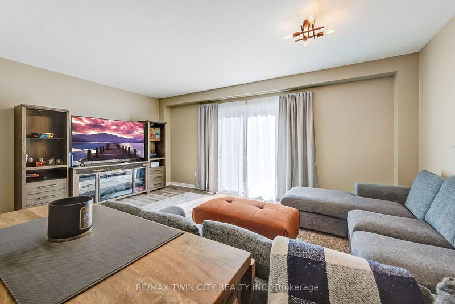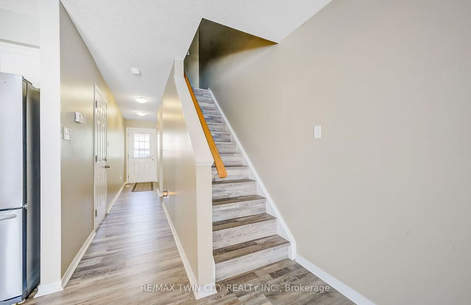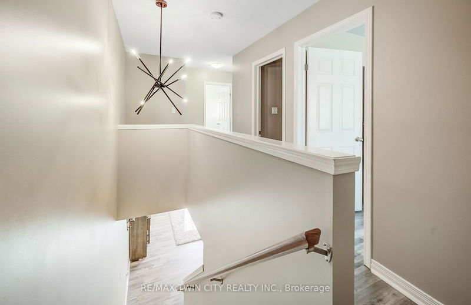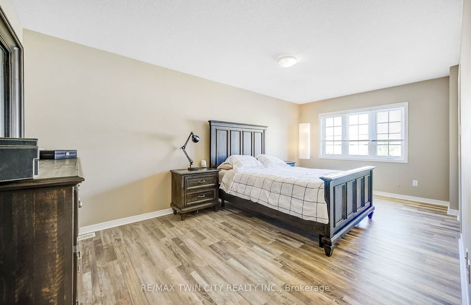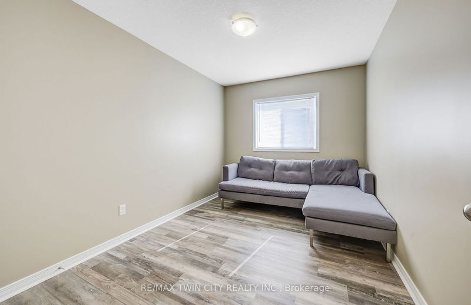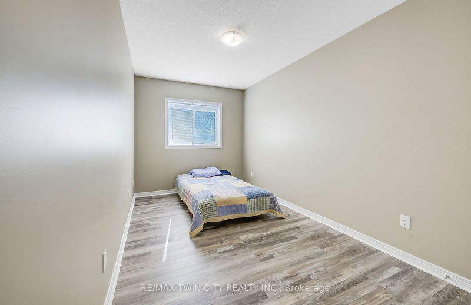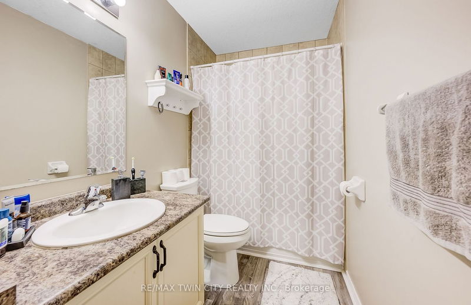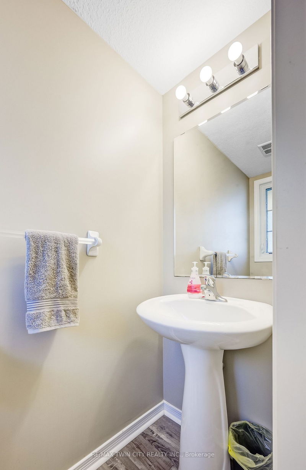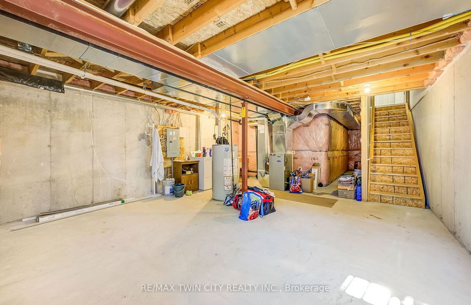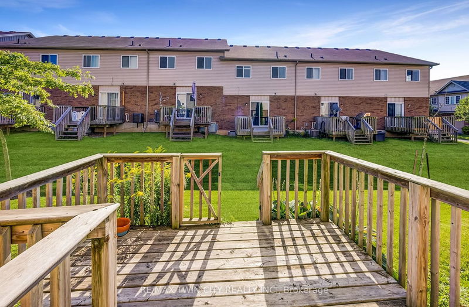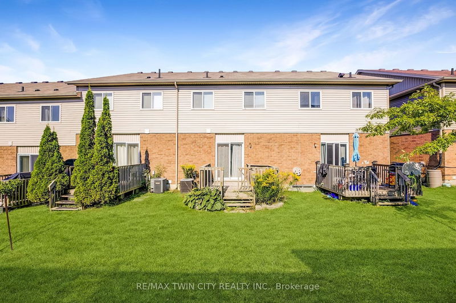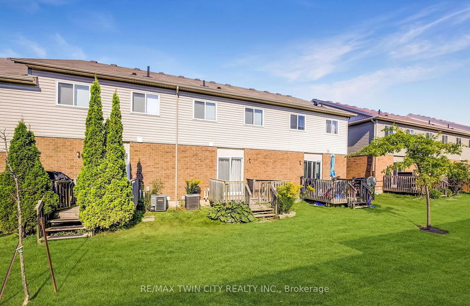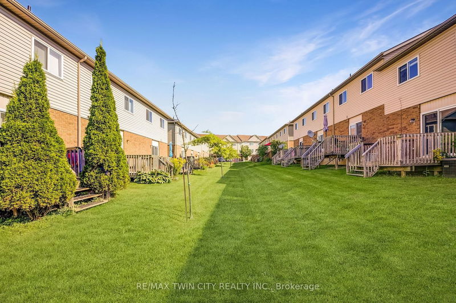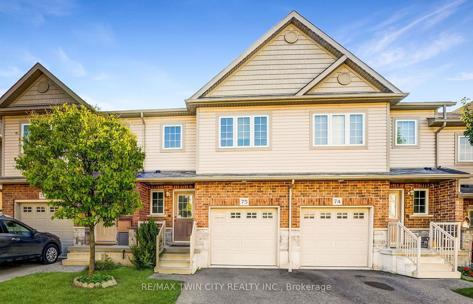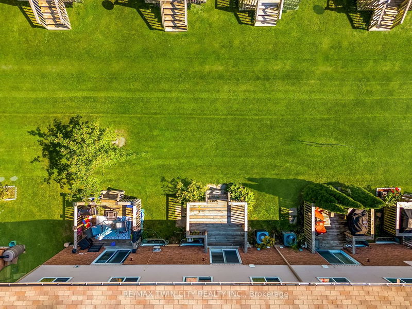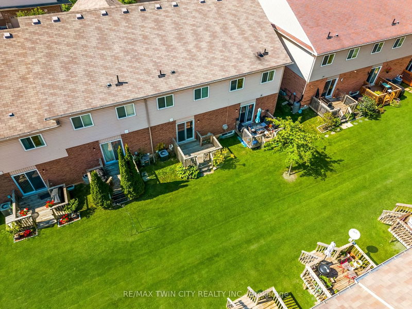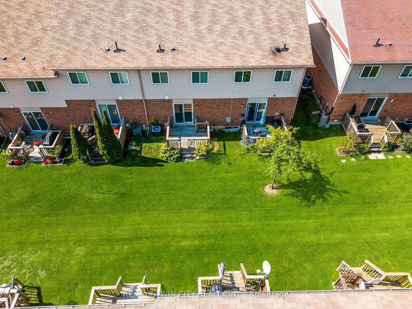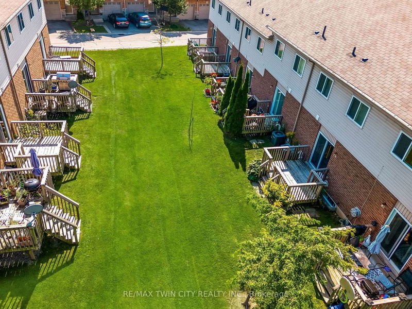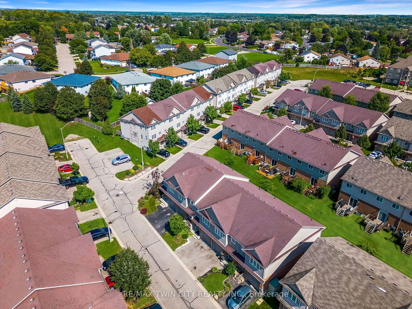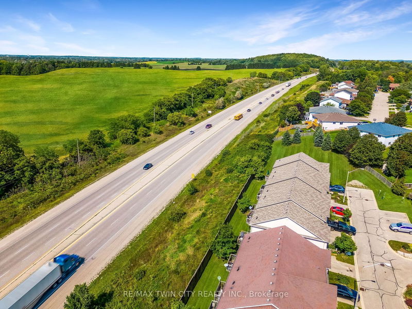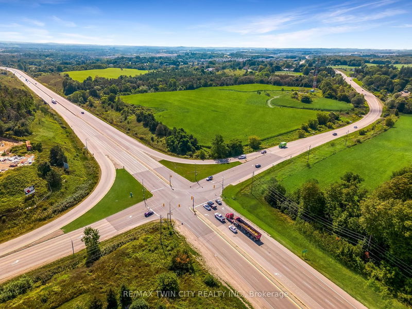This move-in-ready common element townhome is patiently awaiting its new owner. Boasting 3 bedrooms, 1.5 bathrooms, & with over 1,300 SQ FT - it provides ample room for all. Check out our TOP 5 reasons why you'll love this home. #5 OPEN CONCEPT LIVING - The main floor has an open concept plan with kitchen, living & dining all connected. The spacious & well-lit living room welcomes abundant natural light, and its walkout to the backyard offers a delightful indoor-outdoor living experience. Updated luxury vinyl plank flooring extends throughout, & there's a practical powder room. #4 THE KITCHEN - The excellent eat-in kitchen has you covered with plenty of storage space, stainless steel appliances, & room for the family to dine together. #3 CAREFREE BACKYARD -The low-maintenance backyard comes complete with a deck, & plenty of room for the kids or pets to play. #2 BEDROOMS & BATH- The updated luxury vinyl plank flooring continues up the stairs and into all three bedrooms,
Property Features
- Date Listed: Tuesday, October 17, 2023
- Virtual Tour: View Virtual Tour for 75-355 Fisher Mills Road
- City: Cambridge
- Major Intersection: Hespeler Road
- Full Address: 75-355 Fisher Mills Road, Cambridge, N3C 4N5, Ontario, Canada
- Kitchen: Ground
- Living Room: Ground
- Listing Brokerage: Re/Max Twin City Realty Inc. - Disclaimer: The information contained in this listing has not been verified by Re/Max Twin City Realty Inc. and should be verified by the buyer.

