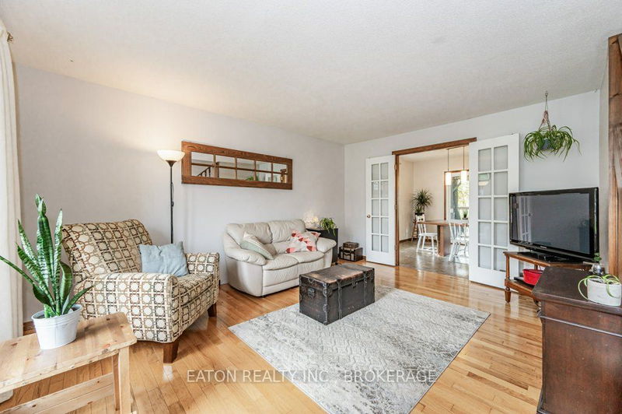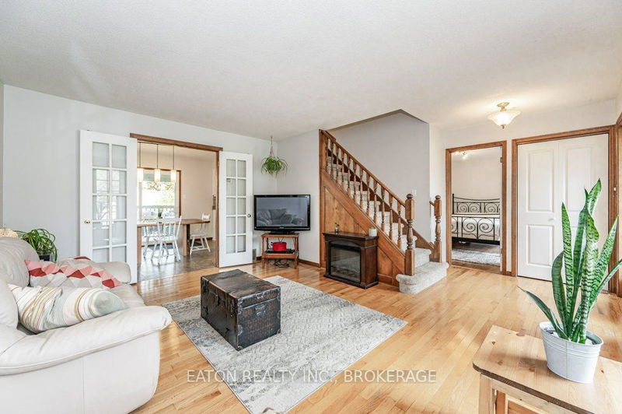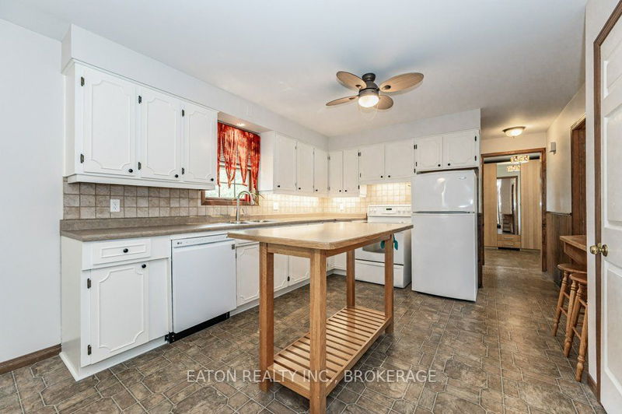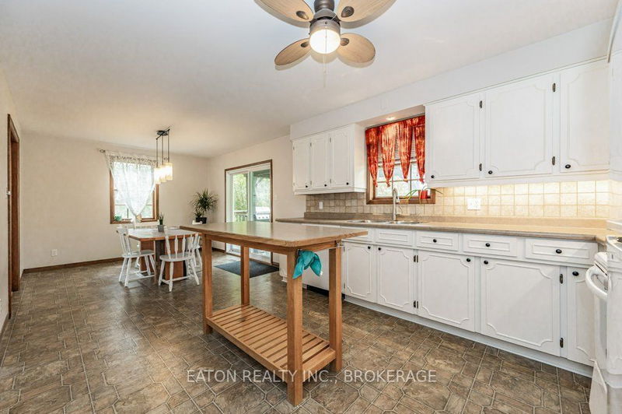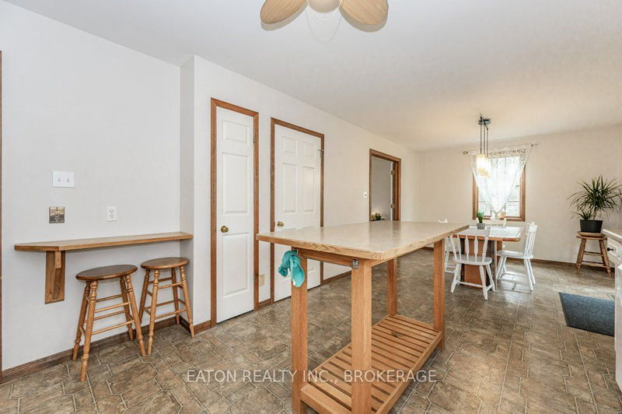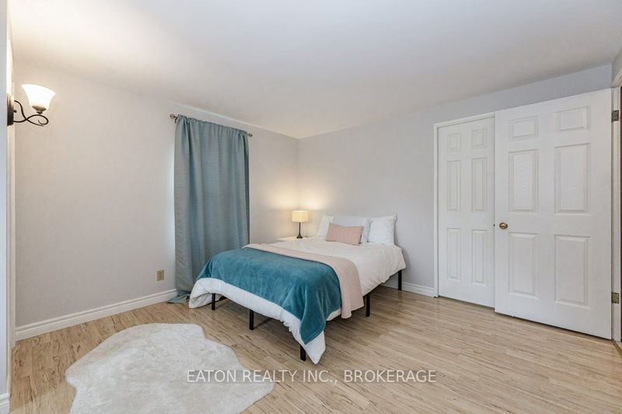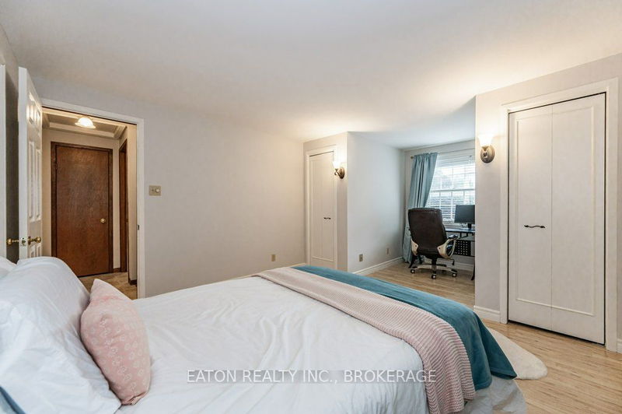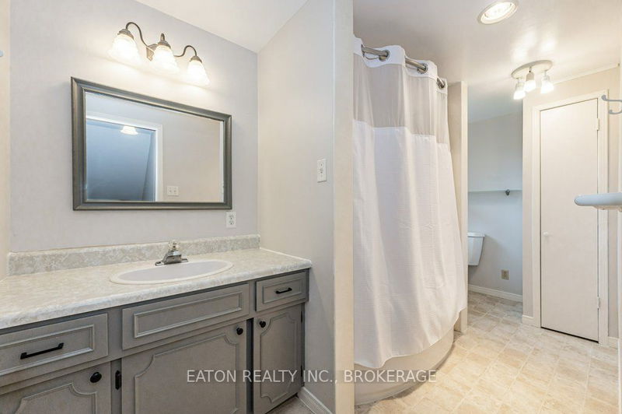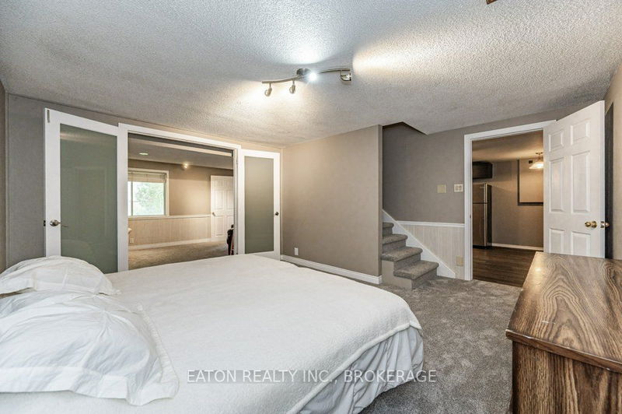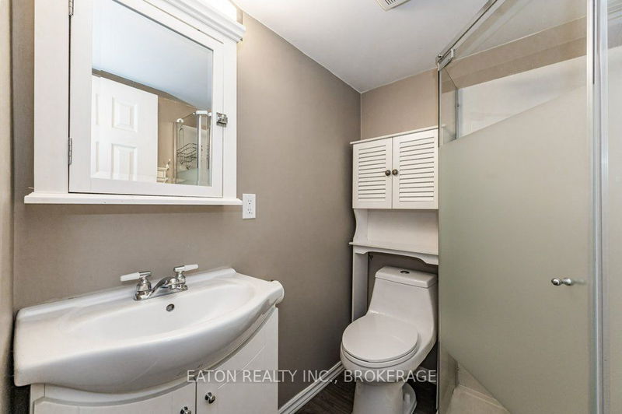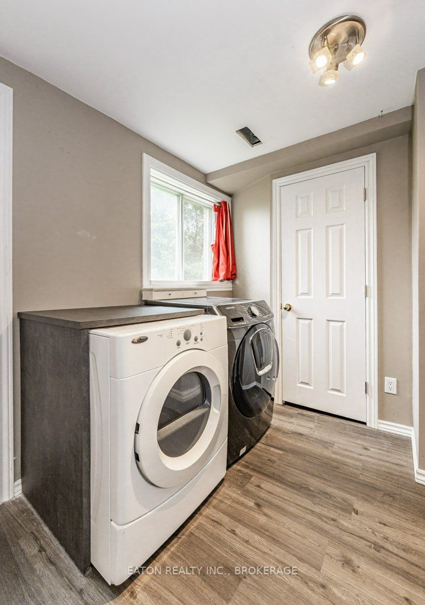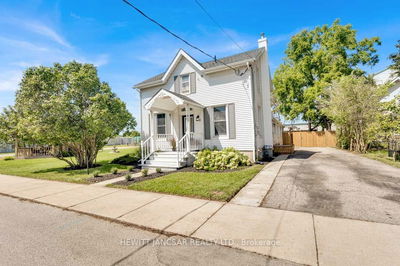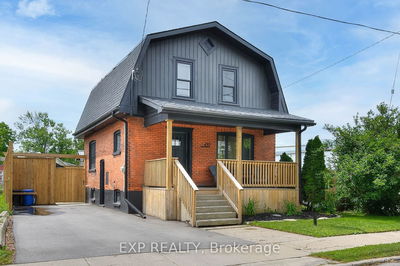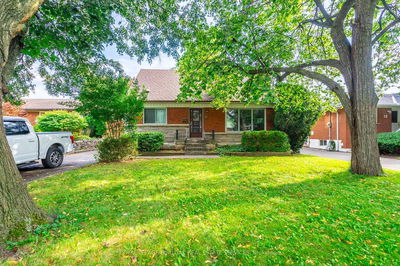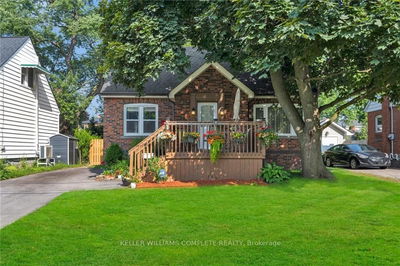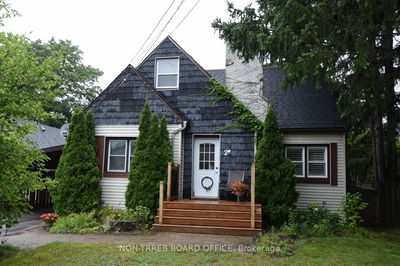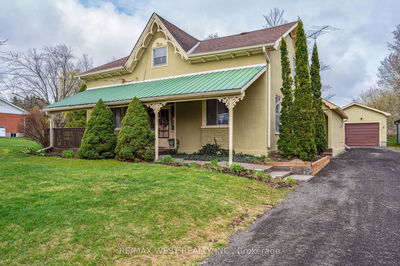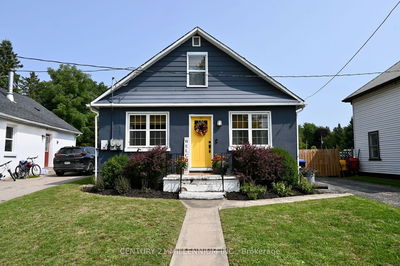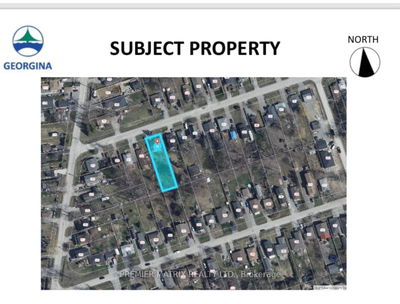Charming 3-brdm detached home in St. Jacobs blends timeless character with modern amenities. French doors separate the living room, with hardwood flooring, from the farmhouse-style eat-in kitchen. The bright kitchen offers access to rear hallway, featuring a mudroom, laundry area, and a 2-piece bathroom. Home offers 3 generously sized bedrooms, one of which is conveniently located on the main floor. Upstairs each bedroom offers multiple closets, one of which is a massive walk-in and off of the main hall, a 4-piece bathroom w/ jaccuzi tub. The lower level boasts a separate rear entrance, providing flexibility for a self-contained in-law suite including a full kitchen with modern appliances, a private laundry area, and a 3-piece bathroom with a walk-in shower. The lower level living area features a large window overlooking the backyard and a gas fireplace. Located in the charming town of St. Jacobs, you'll enjoy a sense of community, proximity to local shops, dining, and scenic views.
Property Features
- Date Listed: Wednesday, October 18, 2023
- Virtual Tour: View Virtual Tour for 112 Queensway Drive
- City: Woolwich
- Major Intersection: King St N / Henry / Queensway
- Full Address: 112 Queensway Drive, Woolwich, N0B 2N0, Ontario, Canada
- Kitchen: Main
- Living Room: Main
- Kitchen: Eat-In Kitchen
- Family Room: Bsmt
- Listing Brokerage: Eaton Realty Inc., Brokerage - Disclaimer: The information contained in this listing has not been verified by Eaton Realty Inc., Brokerage and should be verified by the buyer.







