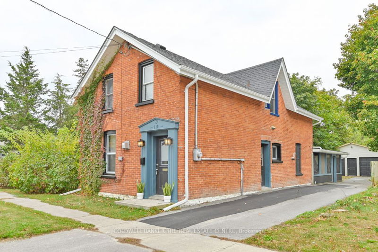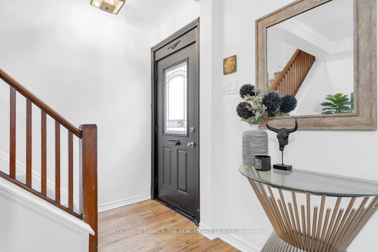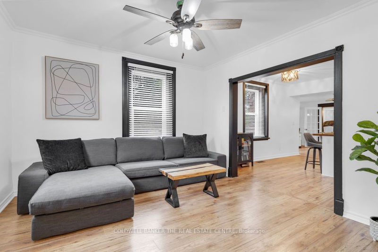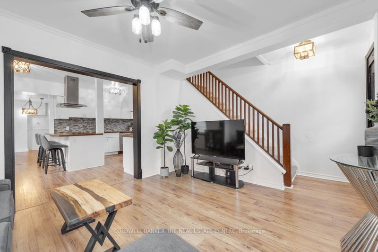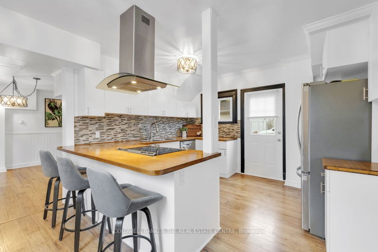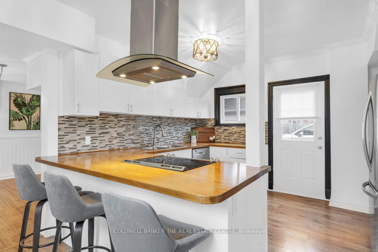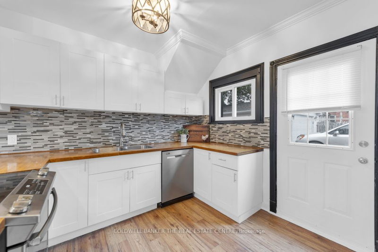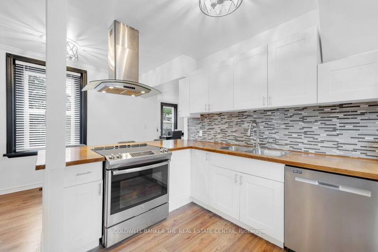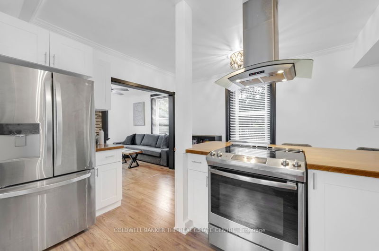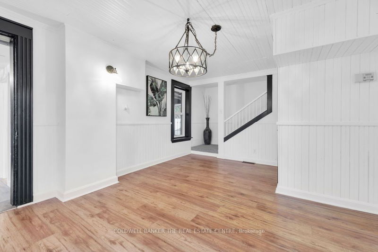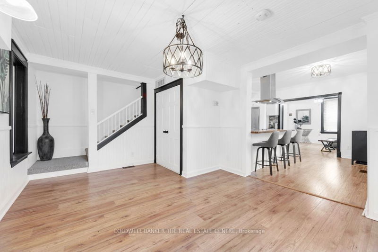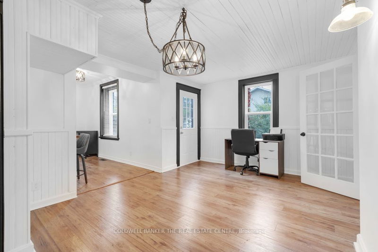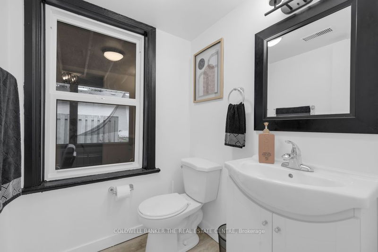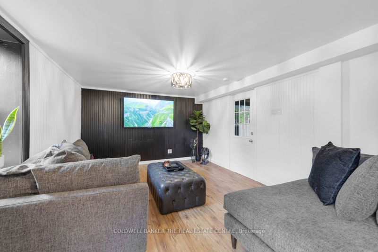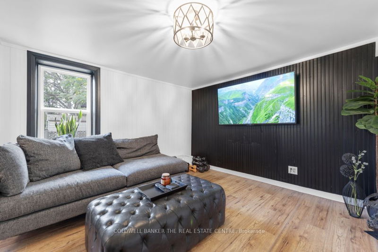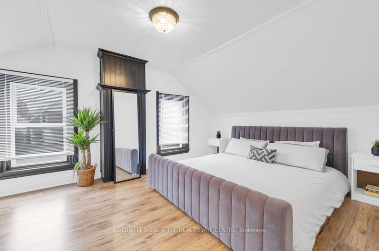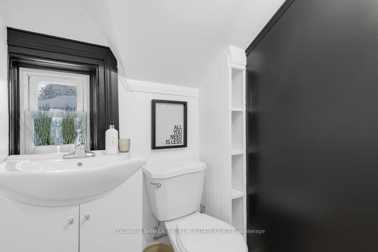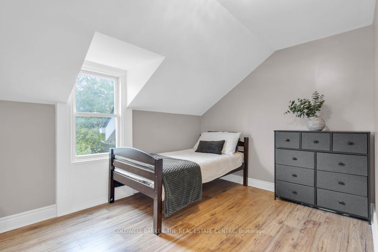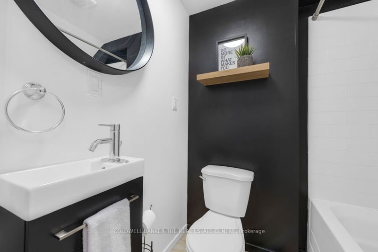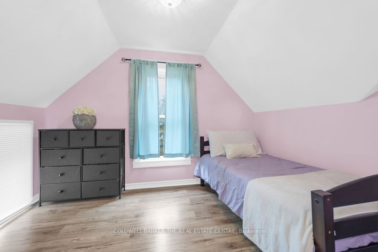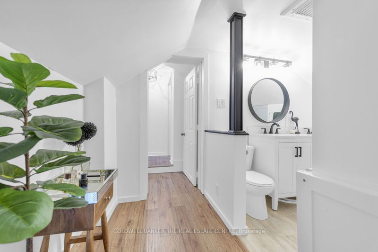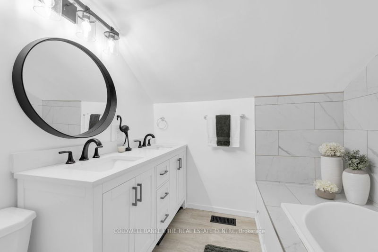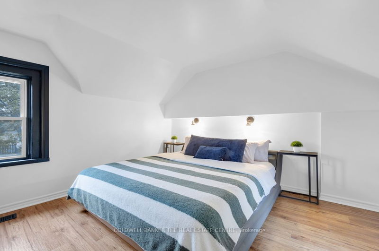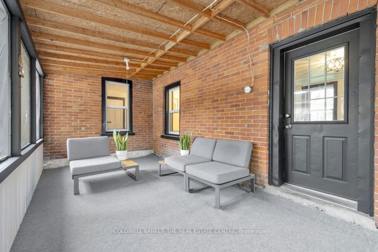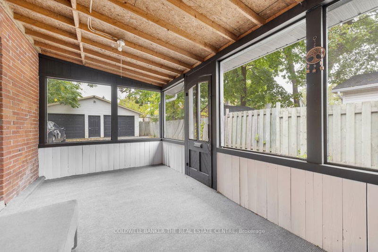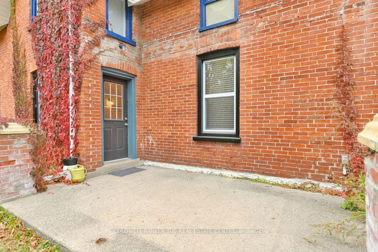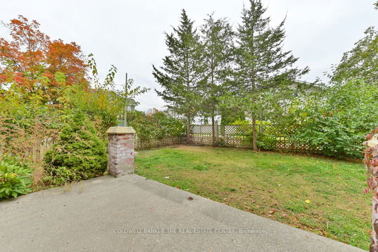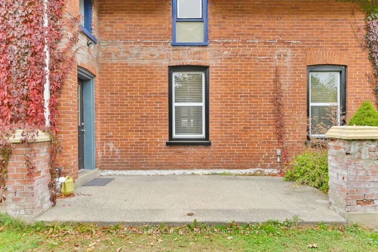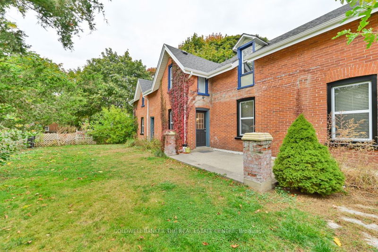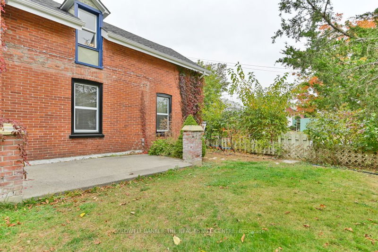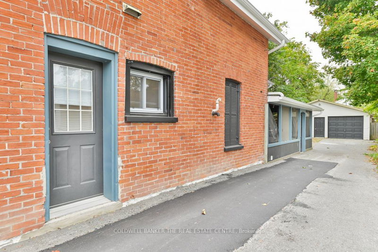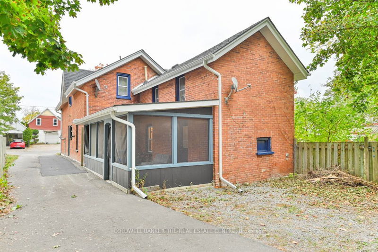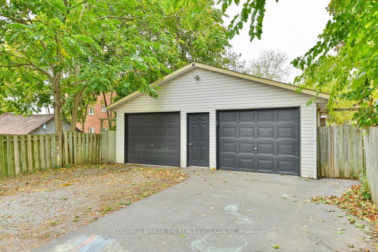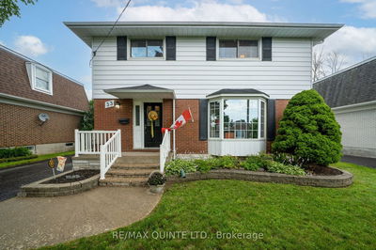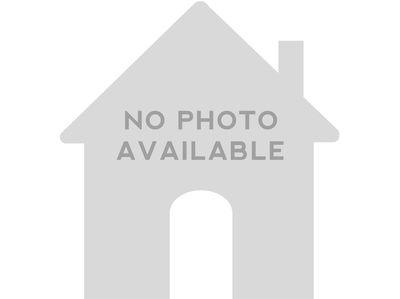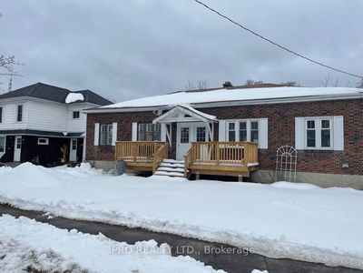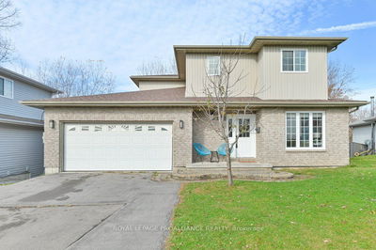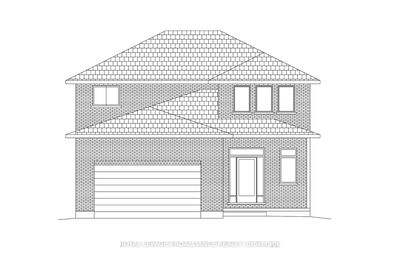Zone R3 can be modified to multi family or investment property. Beautiful move in ready, all brick home that sits on a large L shaped lot, close to schools, shops & restaurants. Featuring a cozy living room with open concept modern kitchen with SS appliances including a dishwasher. Dining room that leads to private patio and fenced in yard. The extra room could be a den, playroom, in-law suite or nanny suite, the options are endless. Leading out to large screened in porch. Upstairs promotes 4 bedrooms including the primary retreat with 4pc ensuite, 2nd & 3rd bedrooms have a 3pc bath, the 4th bedroom with closet looks over the front yard with a 2 pc outside in the hall. All new windows on main floor, beautifully painted with bright natural light and modern open concept style. The newly insulated & drywalled 2.5 car garage has power and heat for all your toys or huge workshop to tinker. Large laneway drive provides additional storage space for cars, boats etc.
Property Features
- Date Listed: Thursday, October 19, 2023
- City: Quinte West
- Major Intersection: Lorne Ave And Dundas St W
- Living Room: Open Concept
- Kitchen: Breakfast Bar, Modern Kitchen, Stainless Steel Appl
- Listing Brokerage: Coldwell Banker The Real Estate Centre - Disclaimer: The information contained in this listing has not been verified by Coldwell Banker The Real Estate Centre and should be verified by the buyer.

