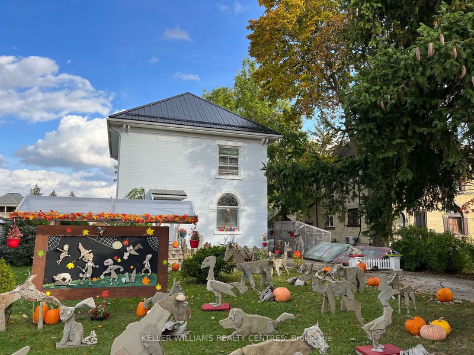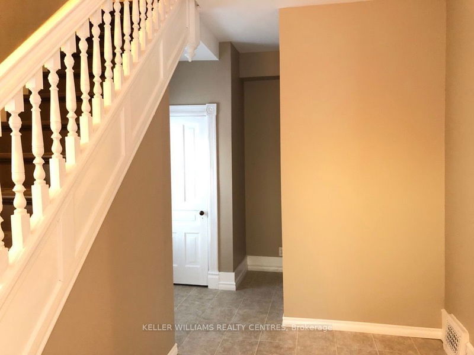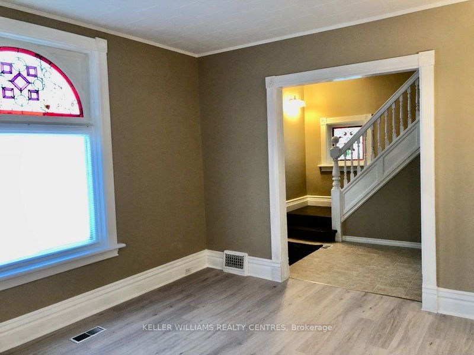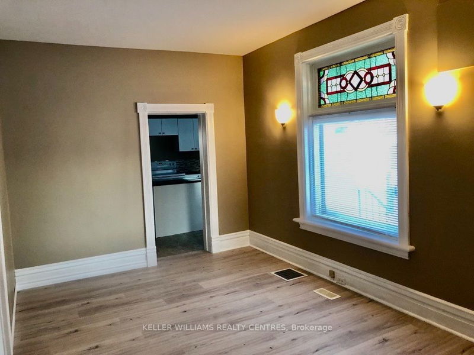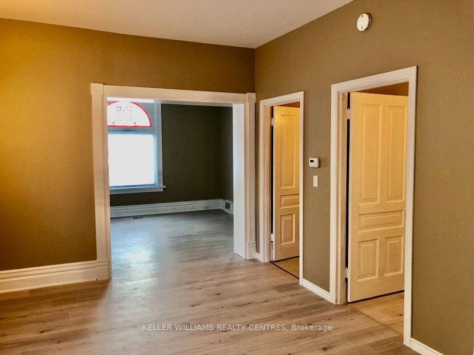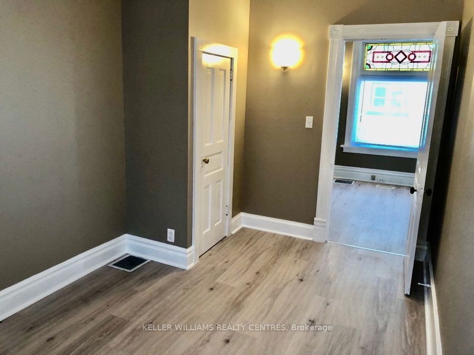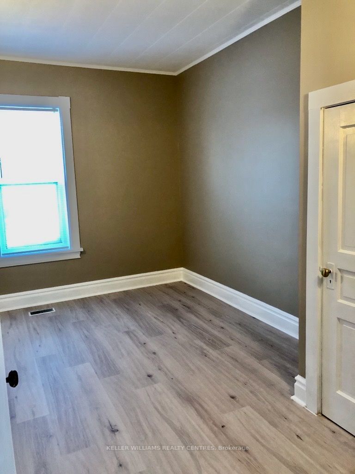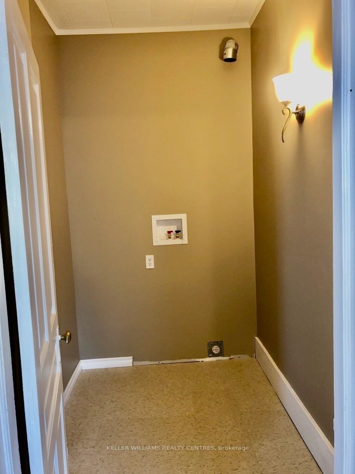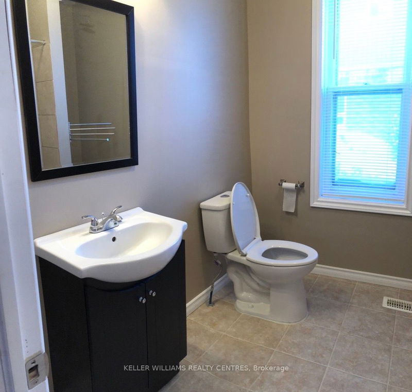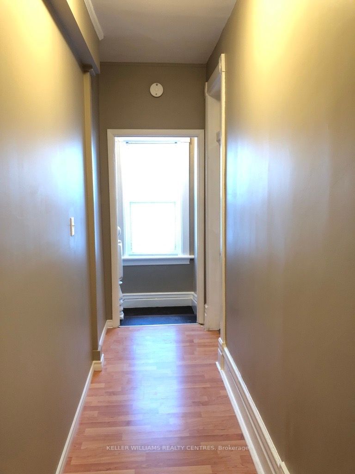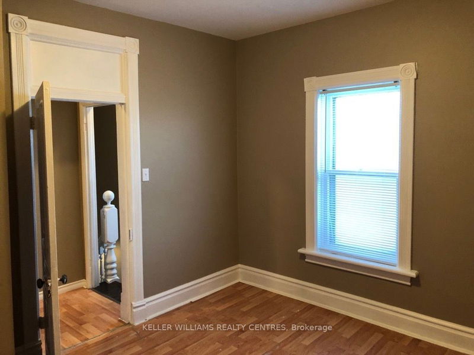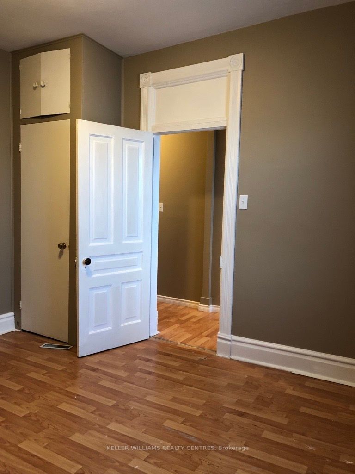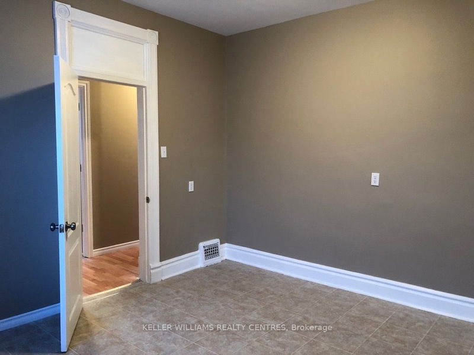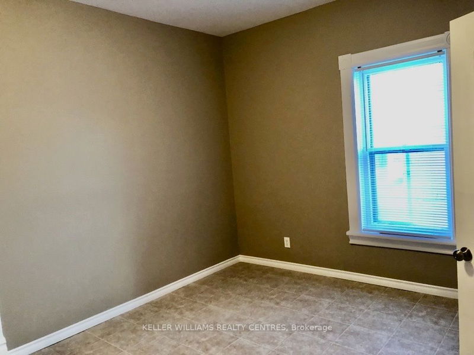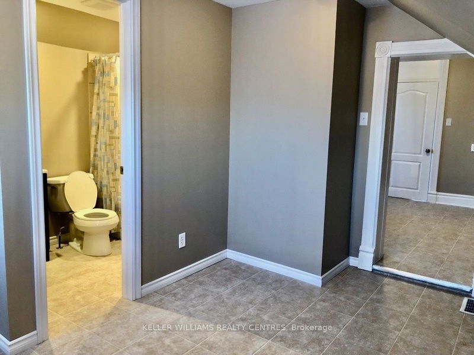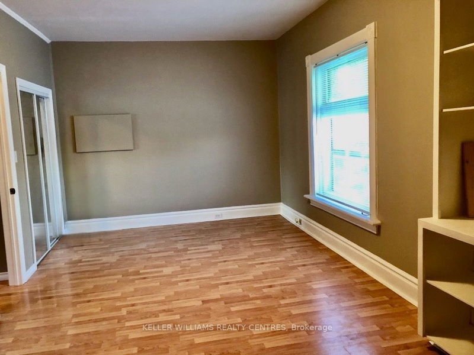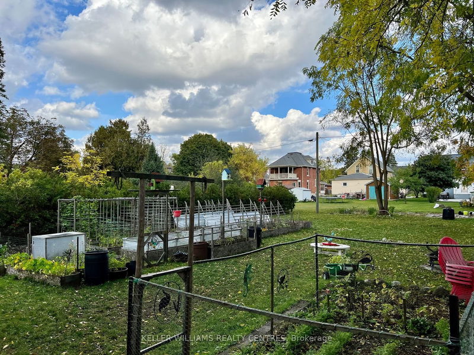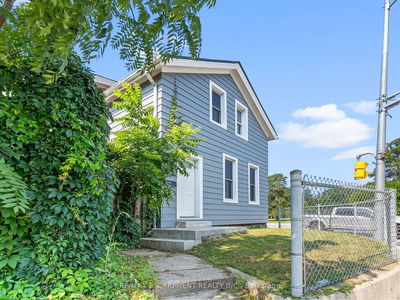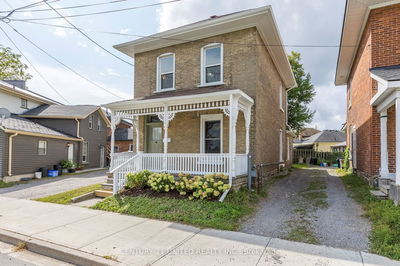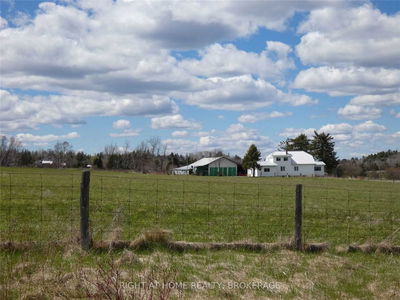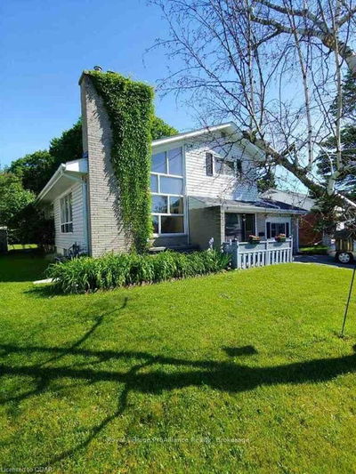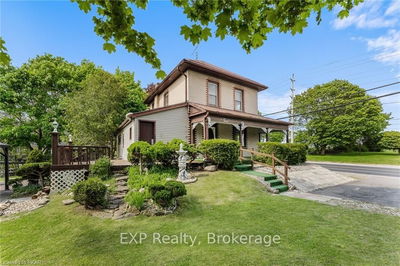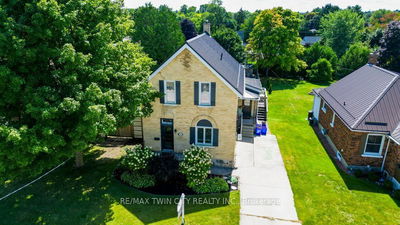Personal home or income property? Although the house was converted to a single family home in 2018, multiple entrances would allow it to be easily converted back to a duplex, and the large lot and commercial zoning could allow more units to be built. This home has 2 levels of living space and you'll appreciate all the cosmetic updates inside (fully reno'd in 2018) as well as many functional updates such as the metal roof (2018), updated plumbing (2018),& both high efficiency gas forced air furnace high efficiency& gas hot water tank. A large foyer leads to the living and dining rooms, both with stained glass windows. The kitchen offers another walkout to the driveway, making it easy to bring the groceries in. On this main level you will also find a 4 pc bath, laundry room, bedroom, and mudroom. Upstairs boasts 3 more bedrooms, another 4 pc bath and a den, along with a walkout to the upper deck. Here you'll overlook the 57' x 199' lot, such a size is a rarity when living right in town!
Property Features
- Date Listed: Thursday, October 19, 2023
- City: Hanover
- Neighborhood: Hanover
- Major Intersection: 11th Street
- Full Address: 537-539 11th Avenue, Hanover, N4N 2S3, Ontario, Canada
- Living Room: Ground
- Kitchen: Ground
- Listing Brokerage: Keller Williams Realty Centres - Disclaimer: The information contained in this listing has not been verified by Keller Williams Realty Centres and should be verified by the buyer.


