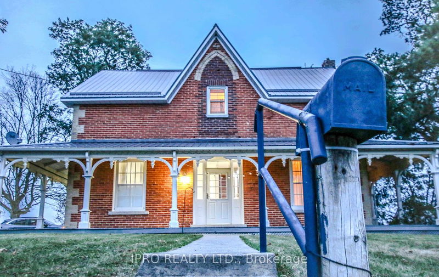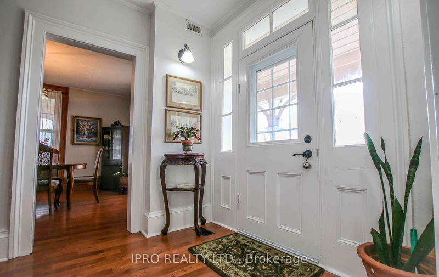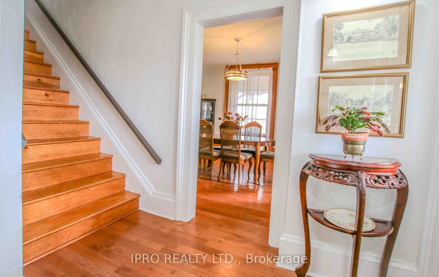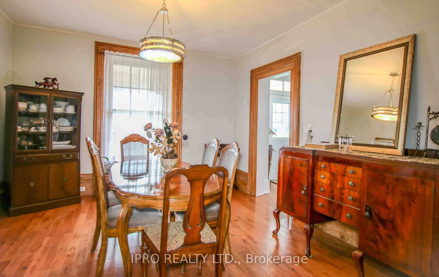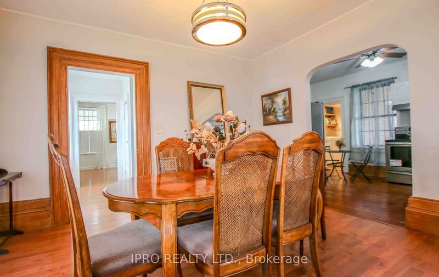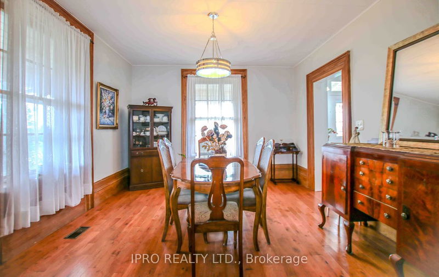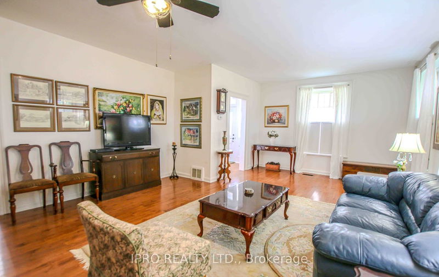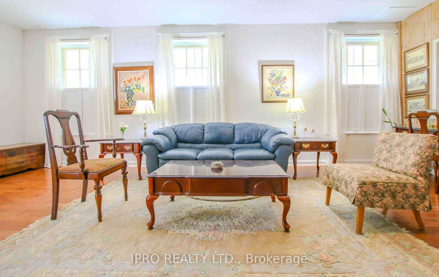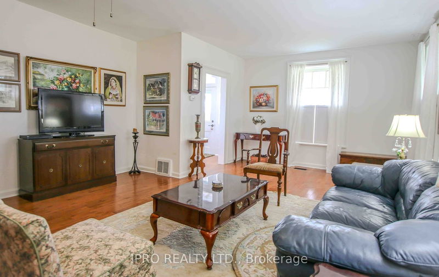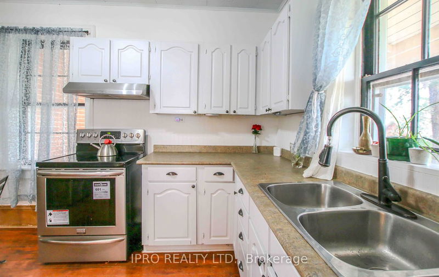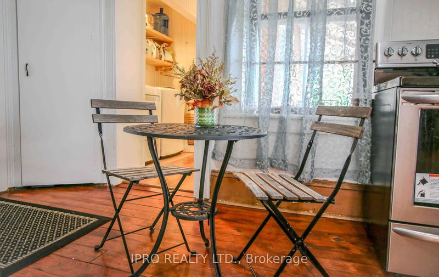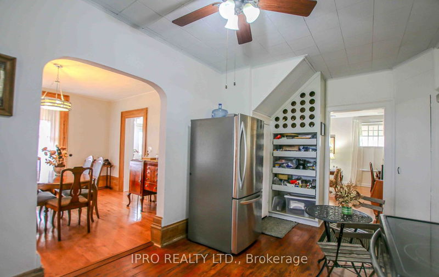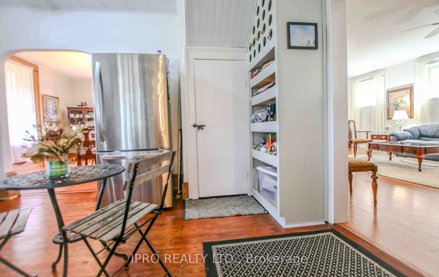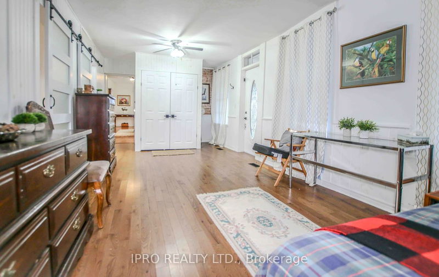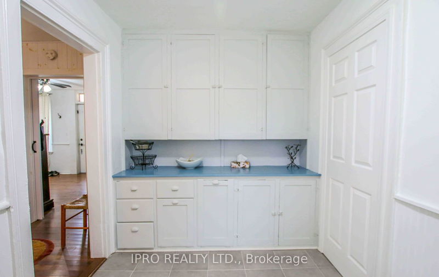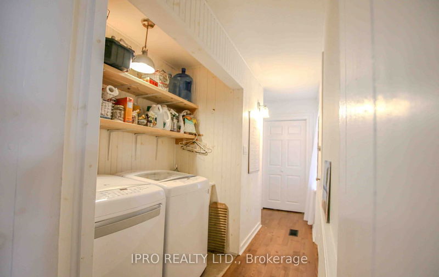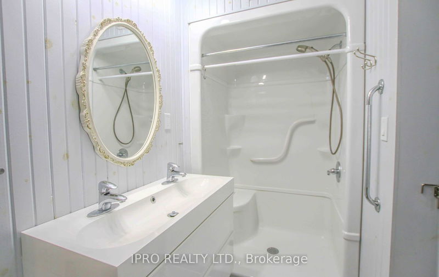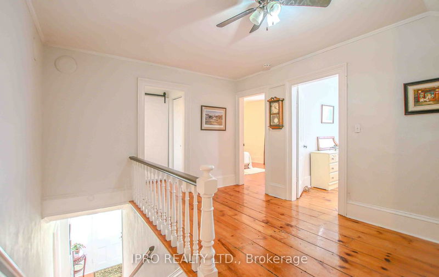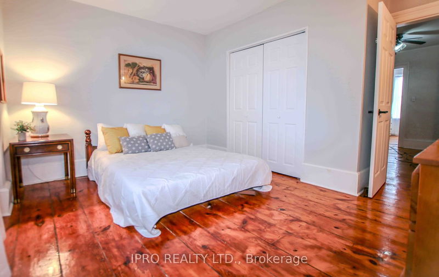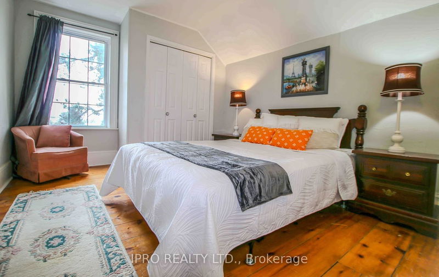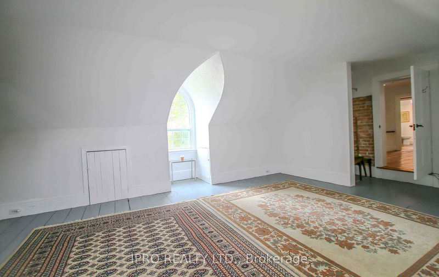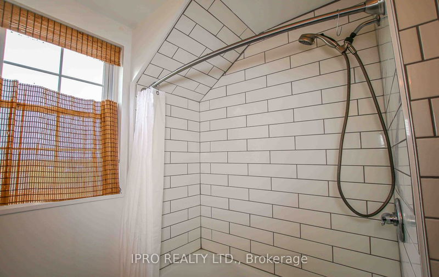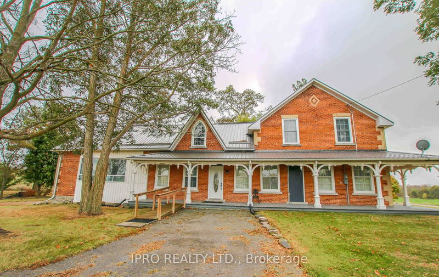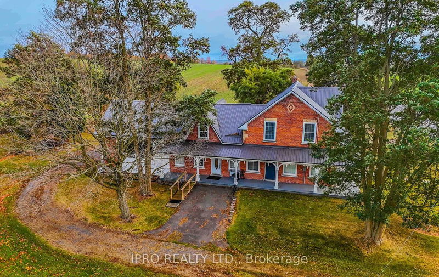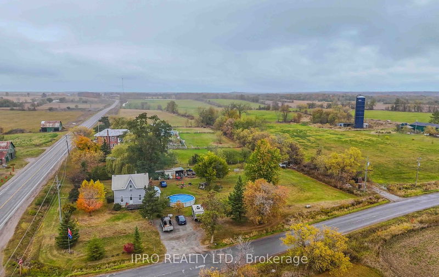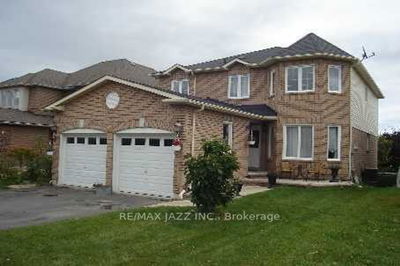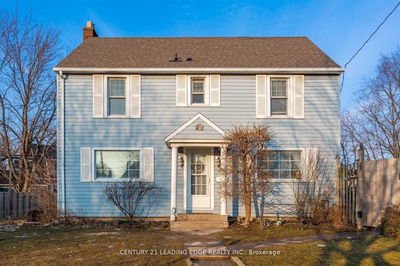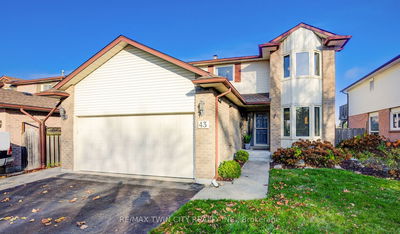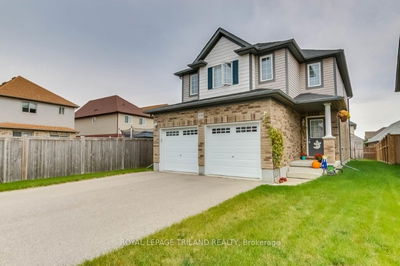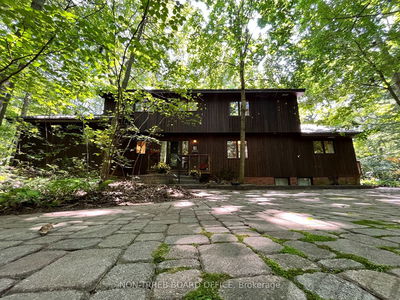Step into history on Stirling-Marmora Rd. in scenic Stirling, Ontario, with this charming Classic Victorian Home, built in 1850. Original trim details and a welcoming wrap-around verandah exude timeless elegance. This spacious home boasts four bedrooms, two full bathrooms, and an expansive second-floor sitting room, offering versatility for your family's needs. The indoor pool can be enjoyed year-round with the addition of heating equipment, providing endless entertainment possibilities. Practicality is key, featuring a durable metal roof and efficient propane-forced air heating for year-round comfort. The generous 1.03-acre lot invites outdoor activities, gardening, or potential expansion, offering a canvas for your aspirations. The home comes complete with essential appliances, simplifying your move-in process. Experience the fusion of history and modern living in this captivating Classic Victorian Home.
Property Features
- Date Listed: Thursday, October 19, 2023
- Virtual Tour: View Virtual Tour for 4262 Stirling-Marmora Road
- City: Stirling-Rawdon
- Major Intersection: Stirling-Marmora Rd & Cooke Rd
- Kitchen: Stainless Steel Appl, Hardwood Floor
- Living Room: Hardwood Floor, Picture Window
- Family Room: Hardwood Floor, Walk-Out, O/Looks Pool
- Listing Brokerage: Ipro Realty Ltd. - Disclaimer: The information contained in this listing has not been verified by Ipro Realty Ltd. and should be verified by the buyer.

