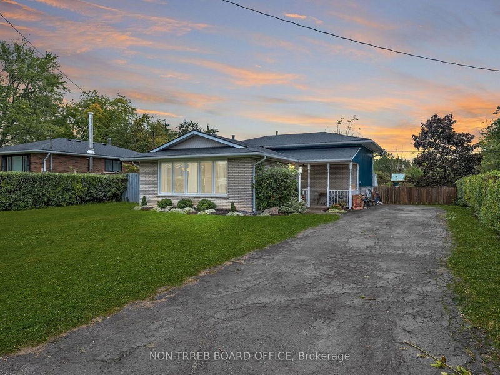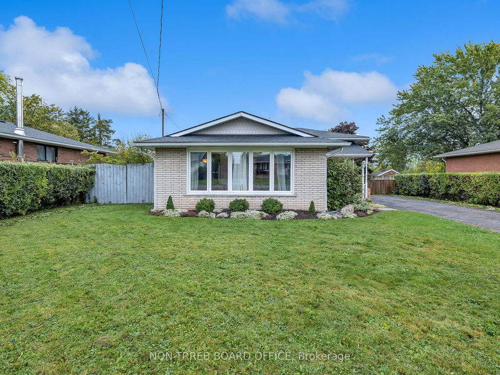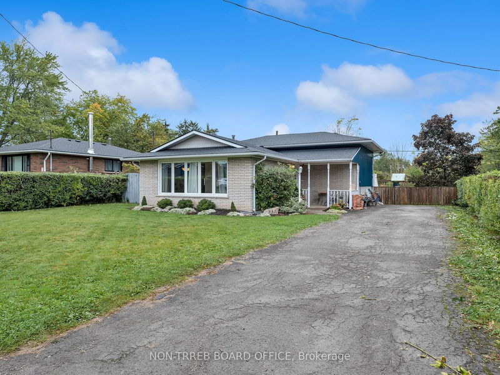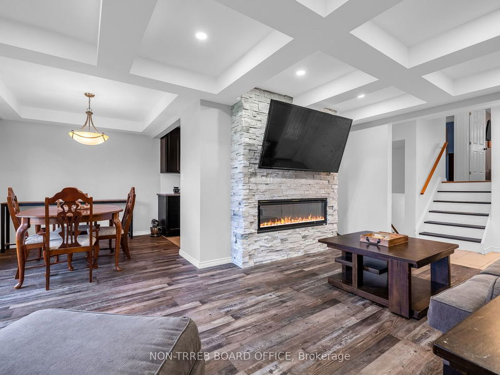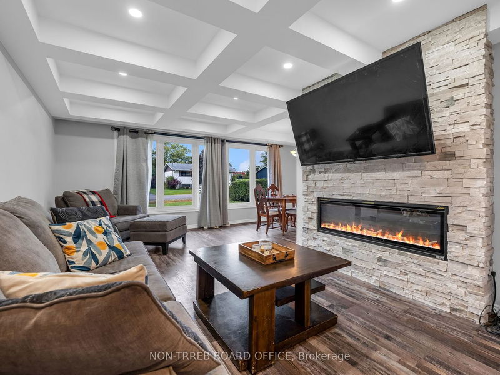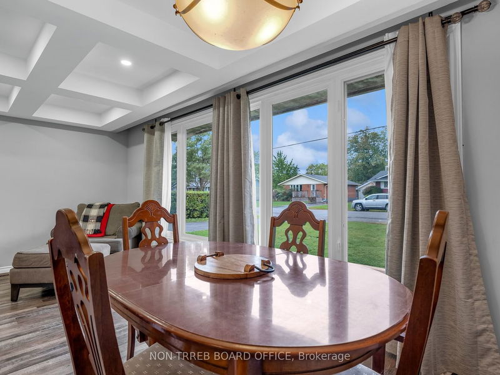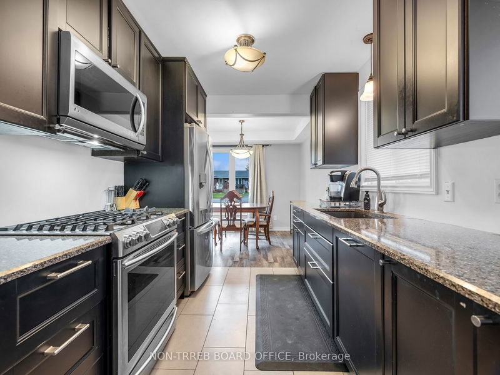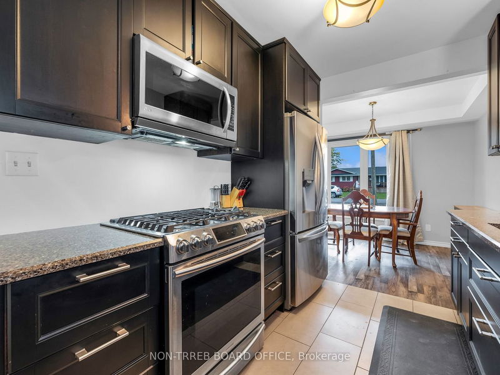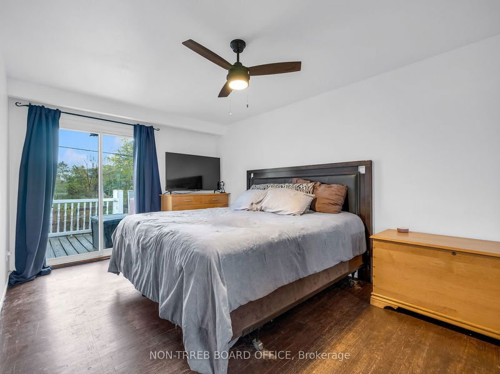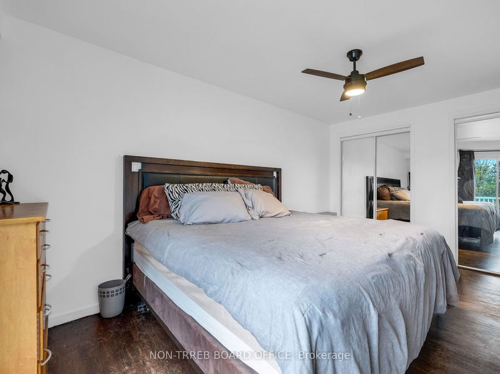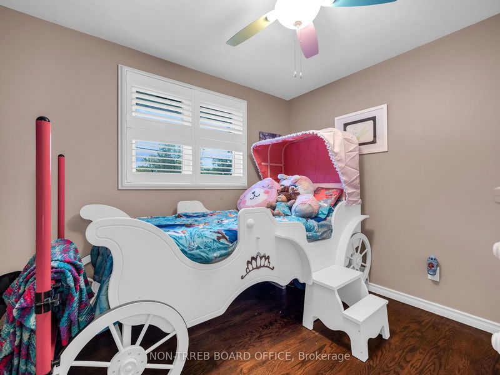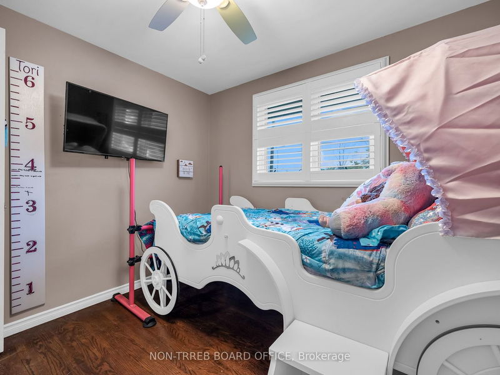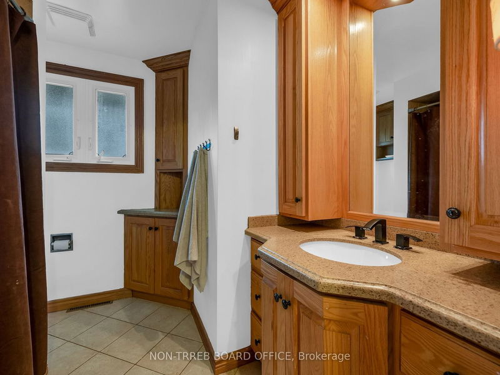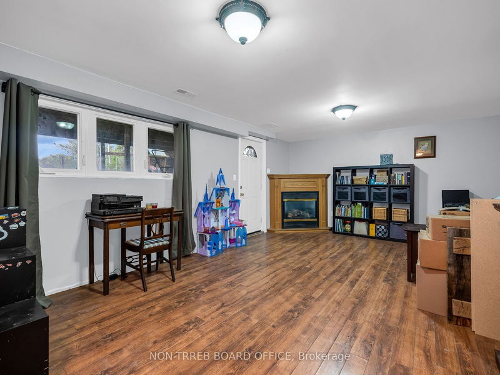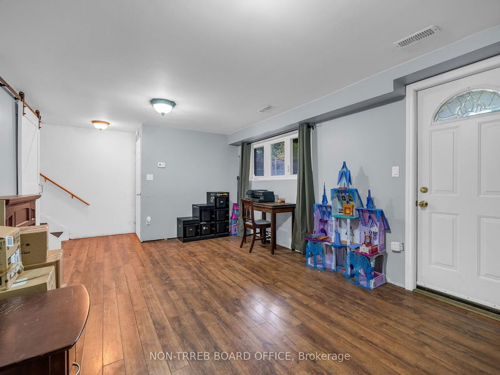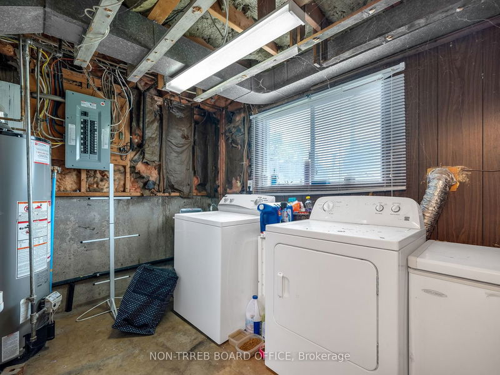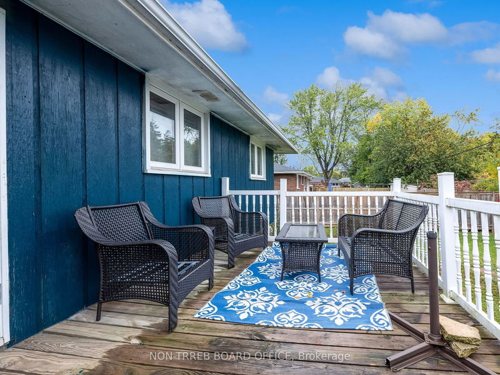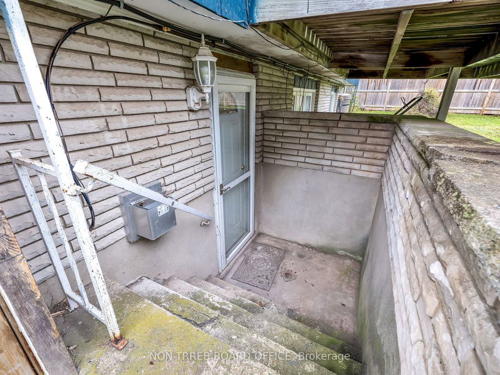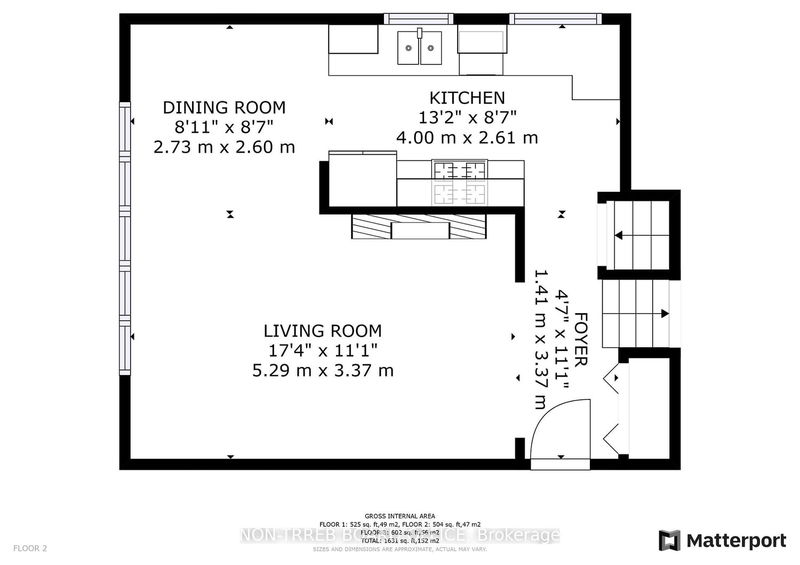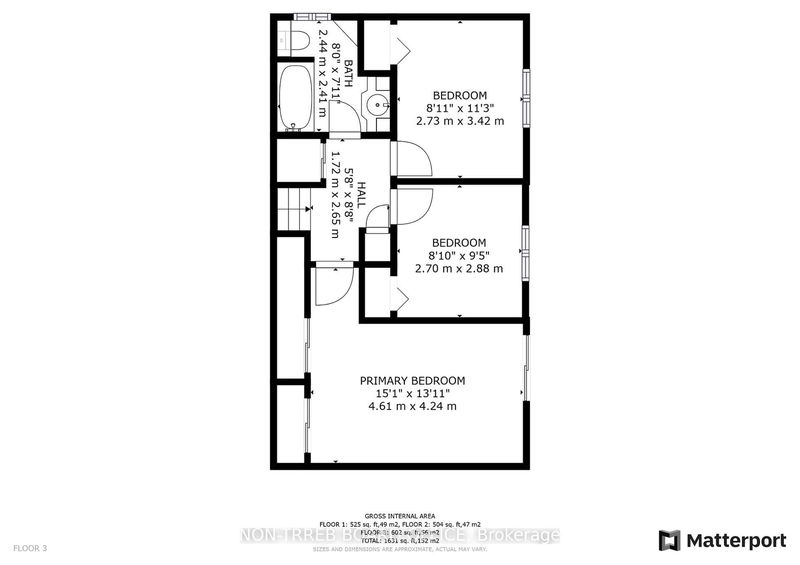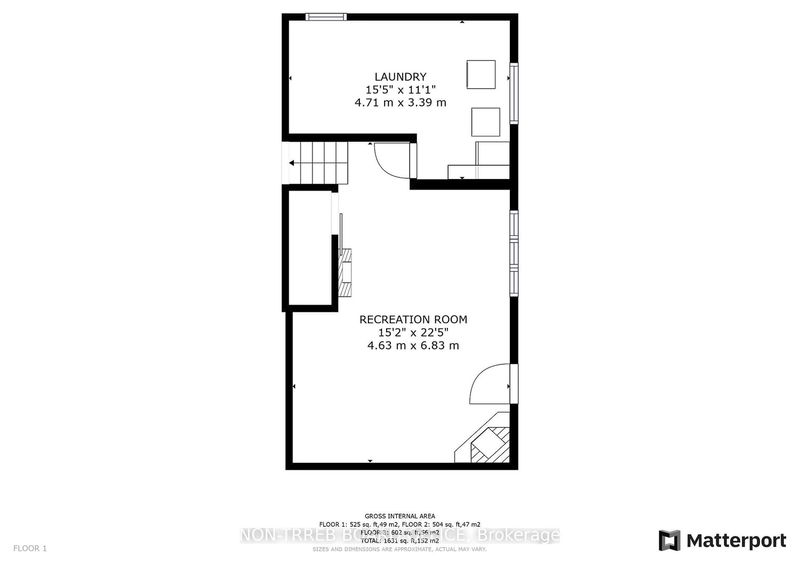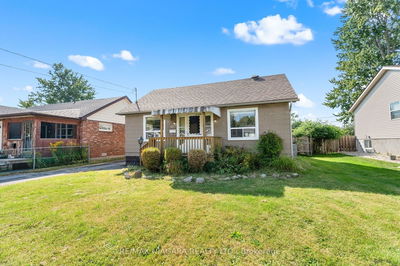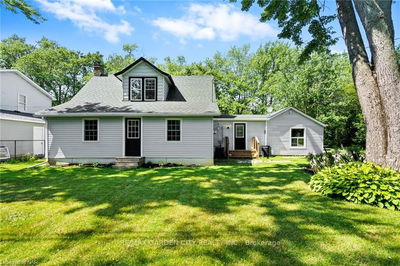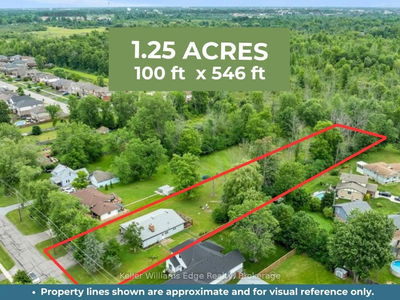Gorgeous 3 bedroom, 3 level backsplit with over 1600 sq ft of total living space! Newly updated living & dining area(2021), with luxury vinyl flooring, coffered ceilings and pot lights & stunning electric fireplace. Newer(2016) galley style kitchen boasting expansive granite counters, stainless steel appliances(2016),includes a gas stove, hidden dishwasher that blends seamlessly into the sleek design, and more than ample cupboard space. Walk up a few steps to three spacious bedrooms, with the primary bedroom featuring large double closets and patio walkout to the backyard deck with no rear neighbours. Lower level features large rec room and laundry/ utility area. With above grade windows & separate entrance to backyard, the possibilities are endless! Close to parks, schools, shopping, beaches, QEW, entertainment, Peace Bridge, approx. 20 minutes to Niagara Falls. You're not going to want to miss out on this one. Book your showing today!
Property Features
- Date Listed: Thursday, October 19, 2023
- Virtual Tour: View Virtual Tour for 982 Parkdale N/A
- City: Fort Erie
- Major Intersection: South On Parkdale From Orchard
- Full Address: 982 Parkdale N/A, Fort Erie, L2A 5B6, Ontario, Canada
- Living Room: Main
- Kitchen: Main
- Listing Brokerage: Non-Trreb Board Office - Disclaimer: The information contained in this listing has not been verified by Non-Trreb Board Office and should be verified by the buyer.

