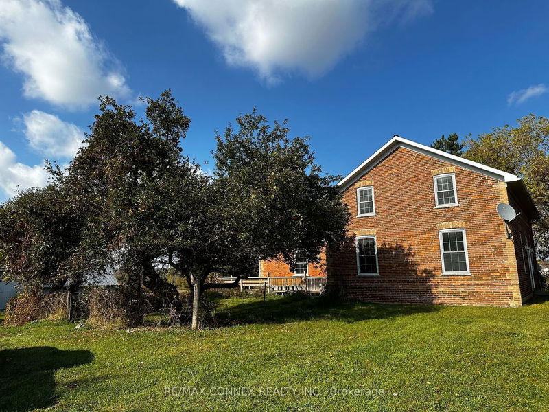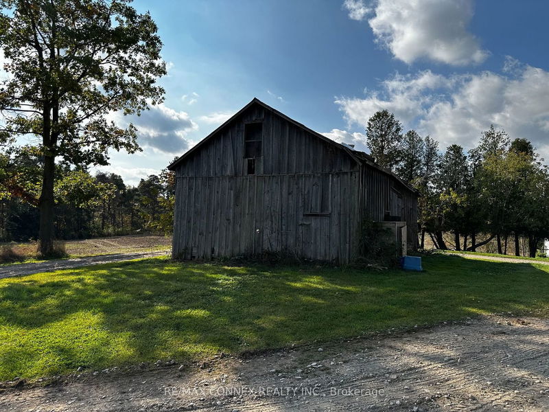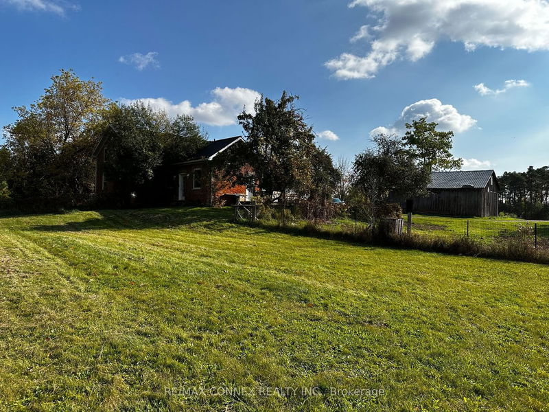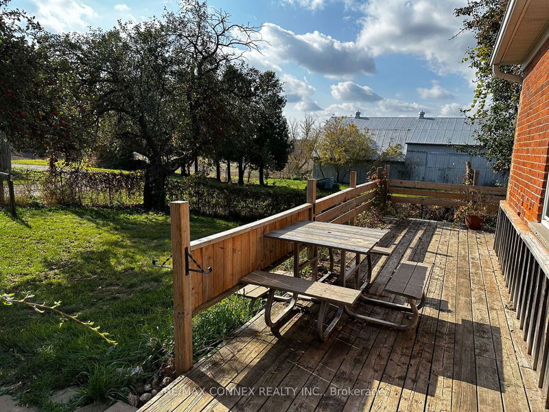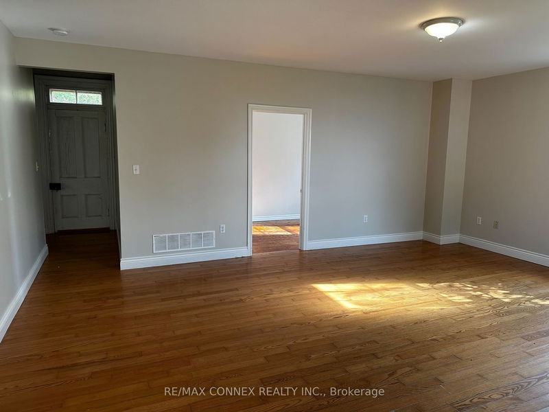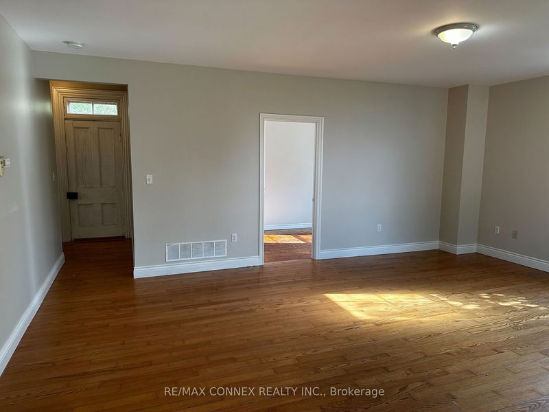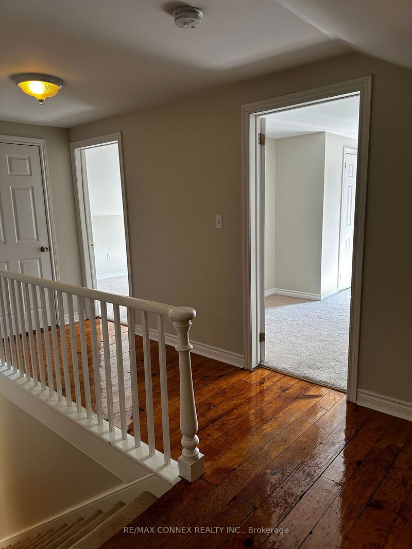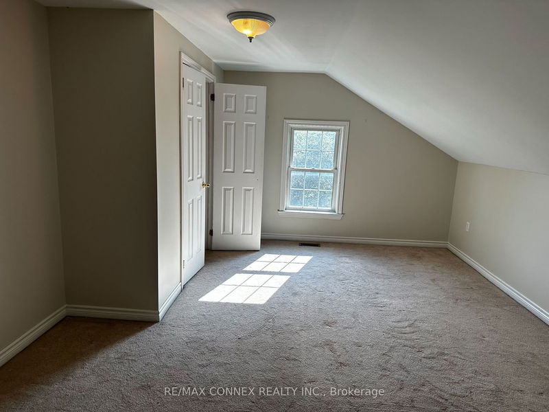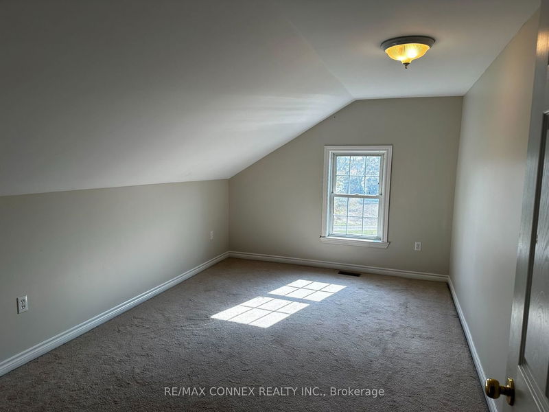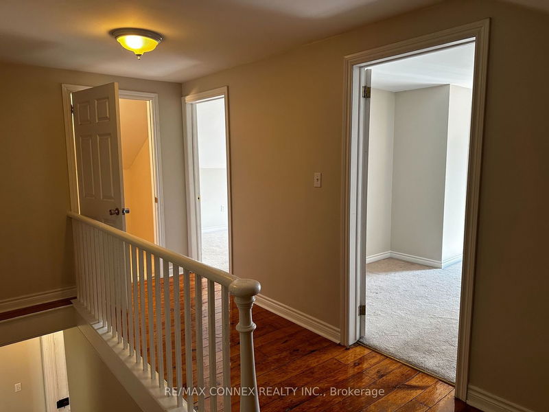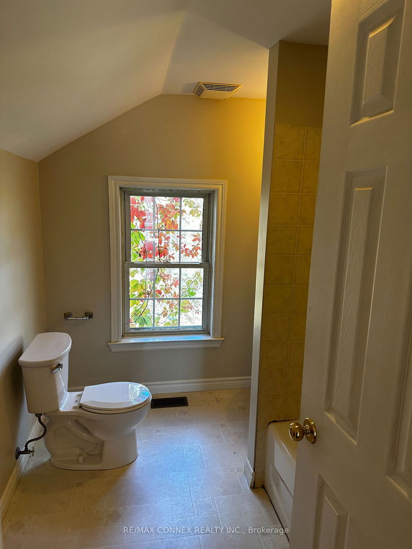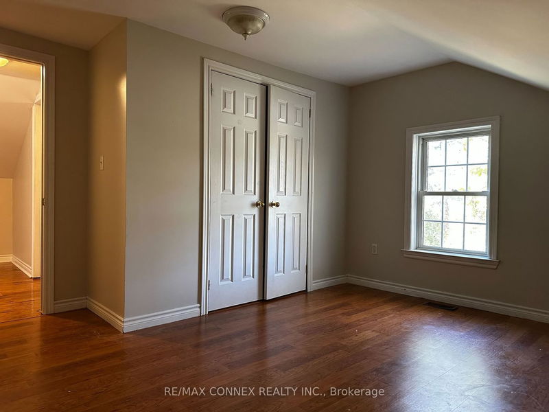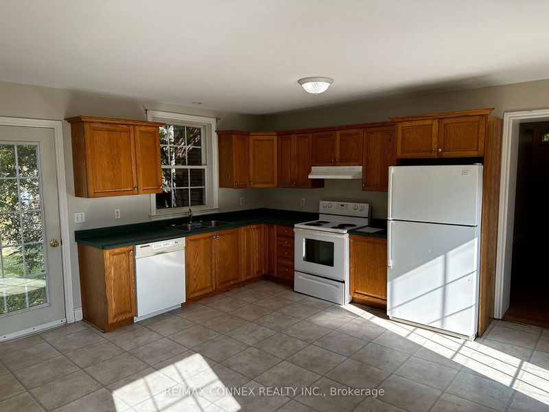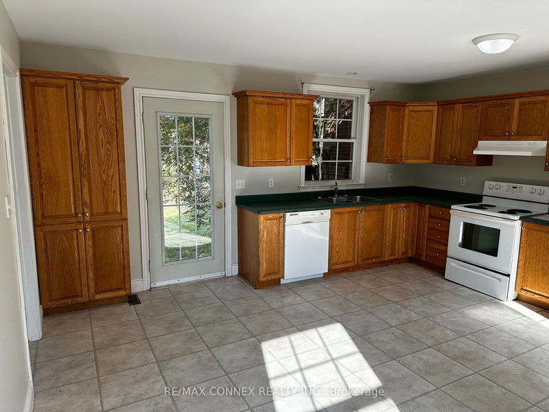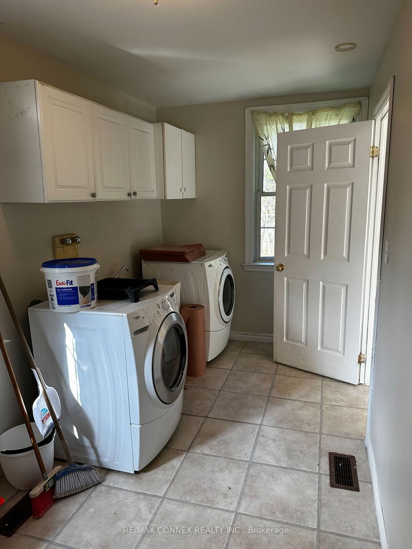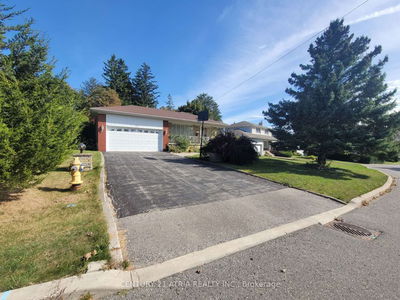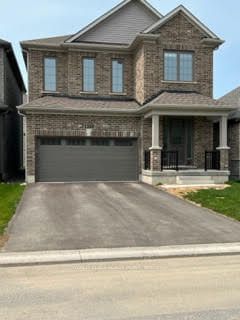Live in the country with easy accessibility to all major areas. 17 minutes to Georgetown, 15 minutes to Acton, 20 minutes to Rockwood, 9 minutes to the heart of Erin, 35 minutes to Brampton or Milton. You will truly be able to work in the city and live in the country. This 2378 sq. ft. home has main floor laundry & mud room with a walkout to the deck, large eat-in kitchen with a walkout to the yard and deck, large living room with wood floors and high ceilings, separate dining room and office space, main floor 4pc washroom and two separate storage closets. Second floor has 3 bedrooms, two of which has double closets and an extra storage space for either use of a walk-in closet or to put away holiday decorations. The yard is fully fenced, charming home and stunning views! Allow your home to be a retreat to escape the everyday chaos.
Property Features
- Date Listed: Friday, October 20, 2023
- City: Erin
- Neighborhood: Rural Erin
- Major Intersection: Trafalgar Road & Sideroad 5
- Full Address: 5036 Ninth Line, Erin, N0B 1H0, Ontario, Canada
- Kitchen: Ceramic Floor, W/O To Garden, W/O To Deck
- Living Room: Hardwood Floor
- Listing Brokerage: Re/Max Connex Realty Inc. - Disclaimer: The information contained in this listing has not been verified by Re/Max Connex Realty Inc. and should be verified by the buyer.

