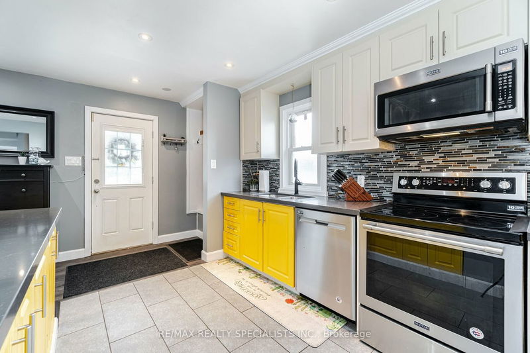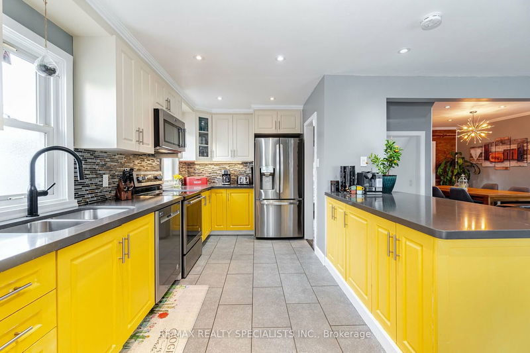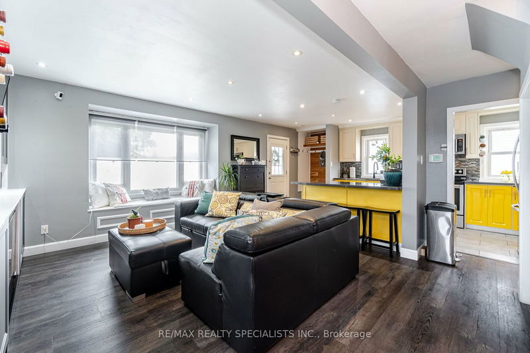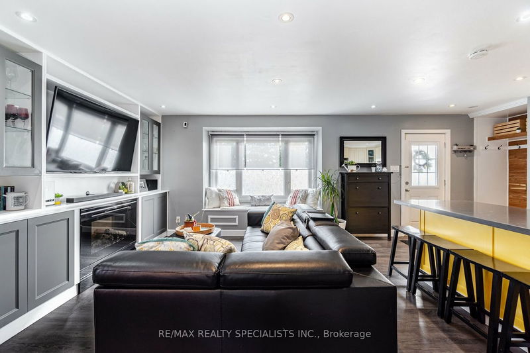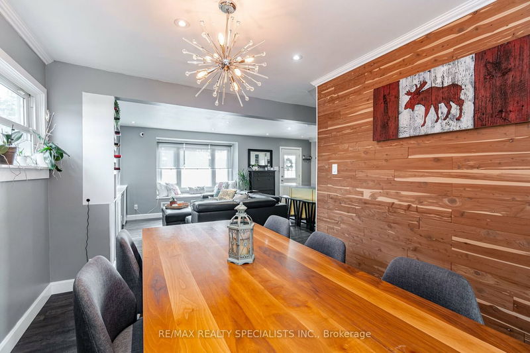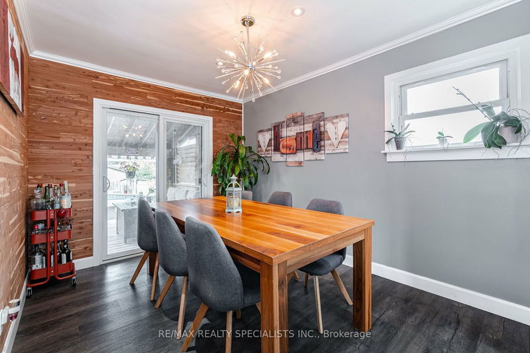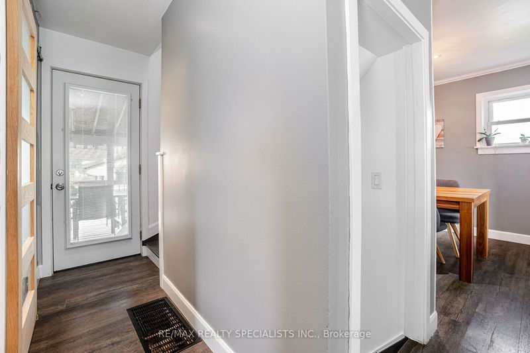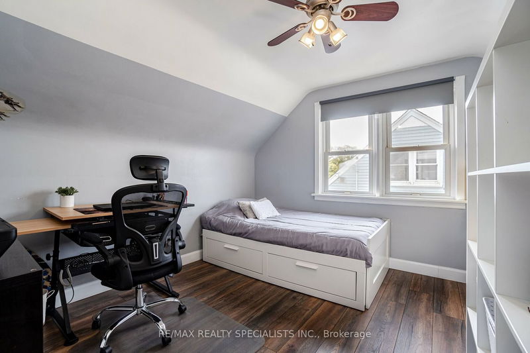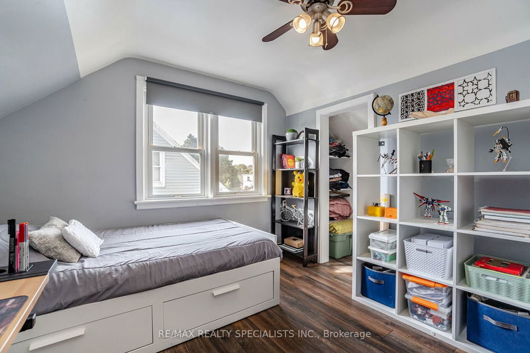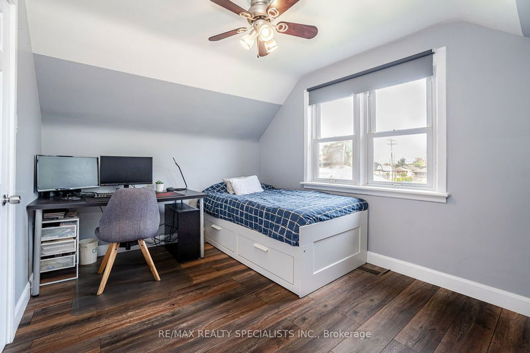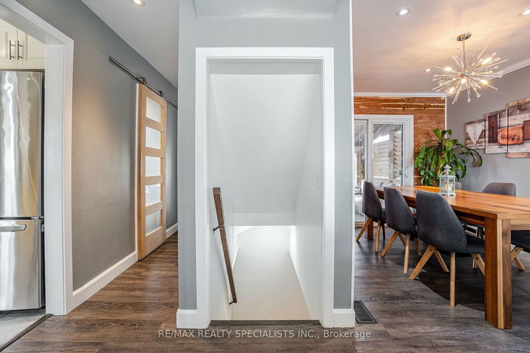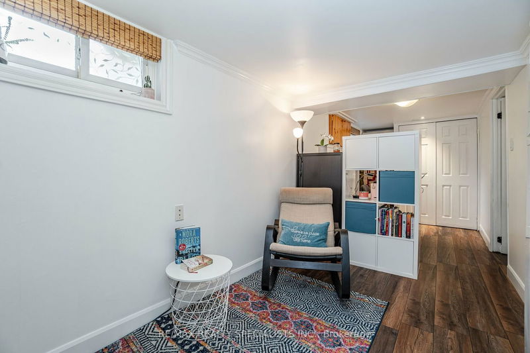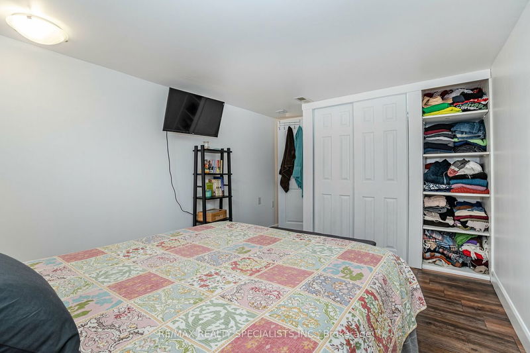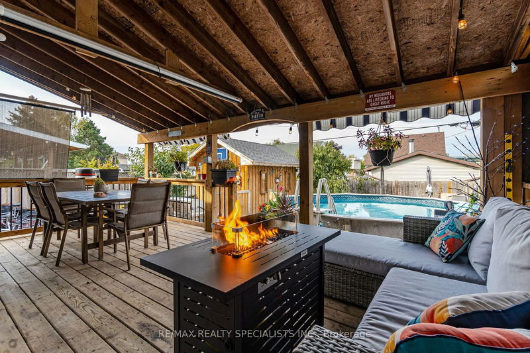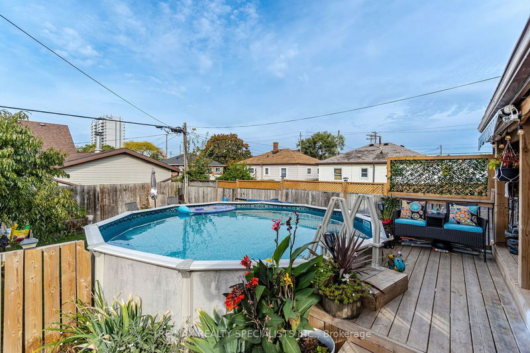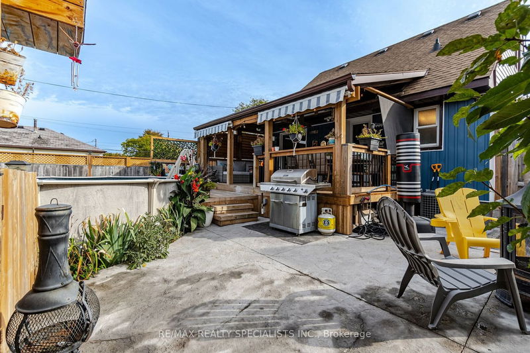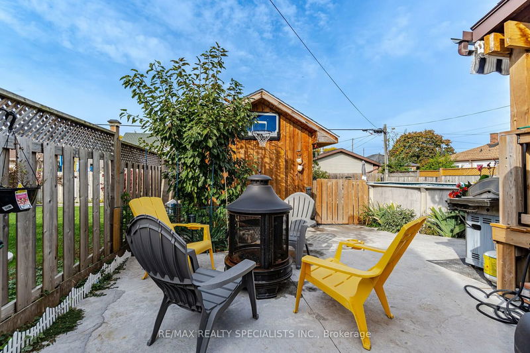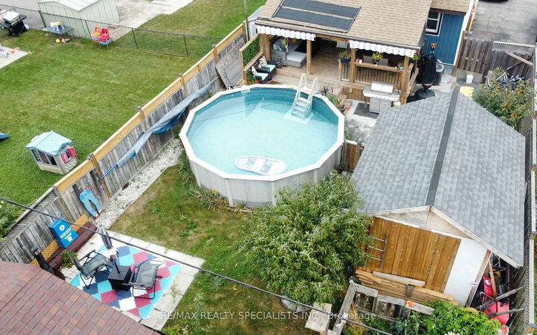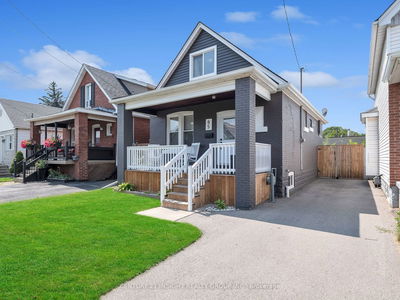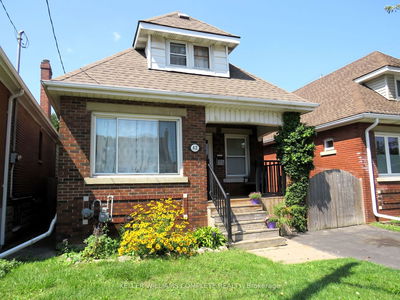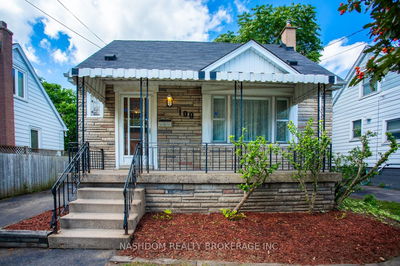Your Dream Home Awaits! This beautifully renovated single-family home, situated across from Hillcrest School, offers 3 bedrooms, 2 full bathrooms, and a welcoming 952 sq. ft. of open-concept living space. The kitchen is a chef's dream with quartz counters and stainless steel appliances, while the dining room features sliding doors to the deck, creating an ideal space for family gatherings. Additional highlights include built-in living room shelves, an outdoor oasis with a deck and an above-ground pool, making it perfect for fun and relaxation. Plus, there's ample parking for up to three cars. The master suite, along with two more bedrooms, ensures comfortable living. This home is your haven for modern comfort in conveniently located neighbourhood, close to amenities and highways.
Property Features
- Date Listed: Friday, October 20, 2023
- Virtual Tour: View Virtual Tour for 47 Eastwood Street
- City: Hamilton
- Neighborhood: McQuesten
- Full Address: 47 Eastwood Street, Hamilton, L8H 6R6, Ontario, Canada
- Kitchen: Quartz Counter, Stainless Steel Appl, Open Concept
- Living Room: B/I Bookcase, Vinyl Floor, Combined W/Dining
- Listing Brokerage: Re/Max Realty Specialists Inc. - Disclaimer: The information contained in this listing has not been verified by Re/Max Realty Specialists Inc. and should be verified by the buyer.




