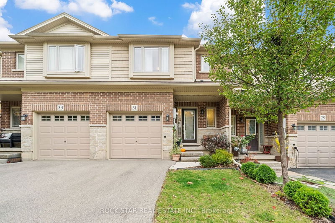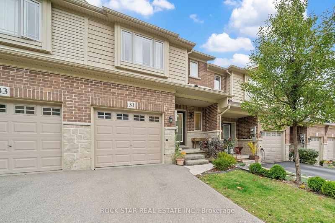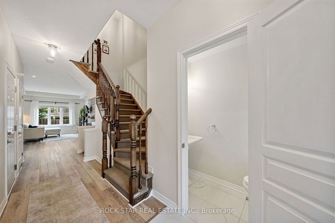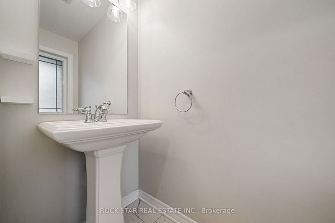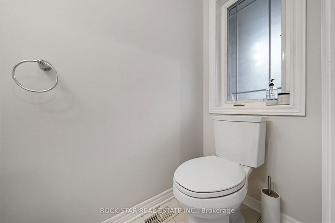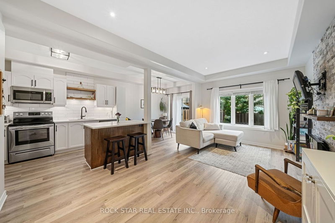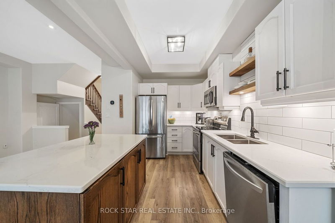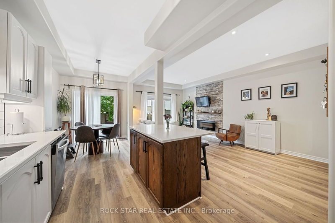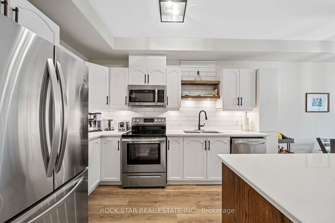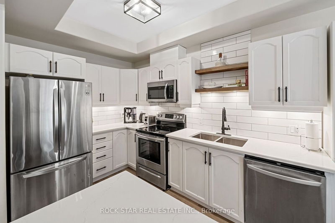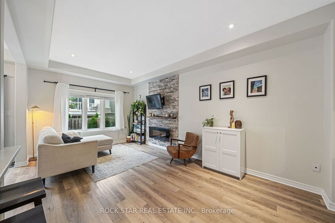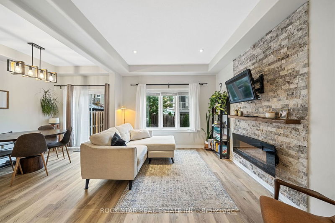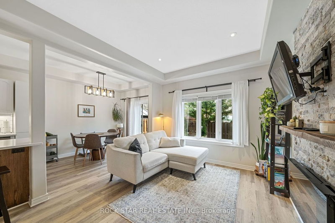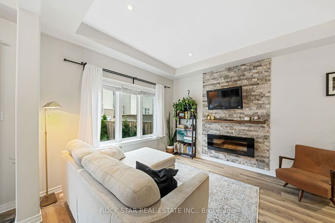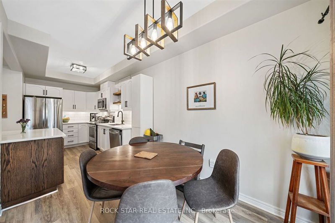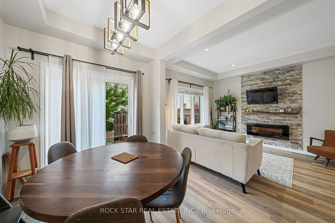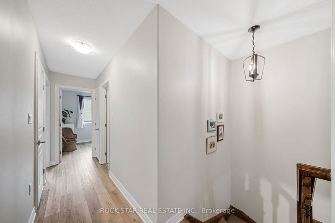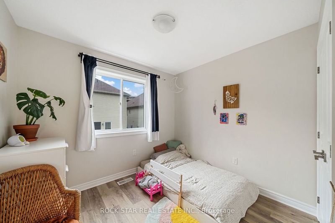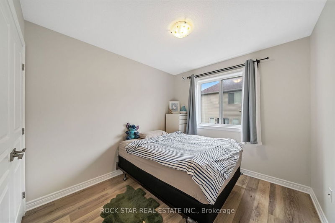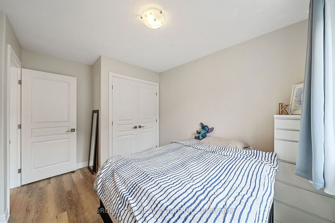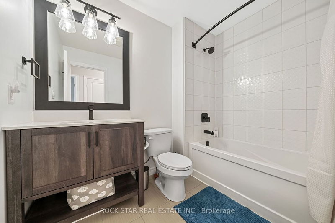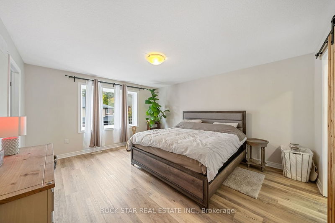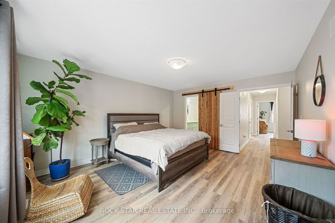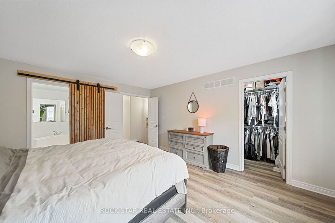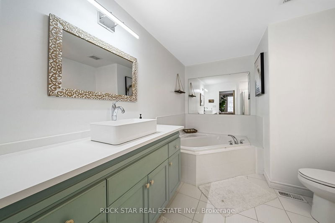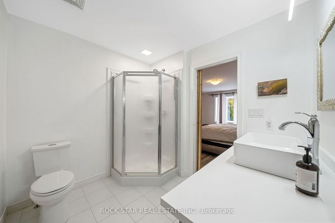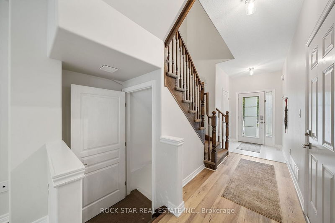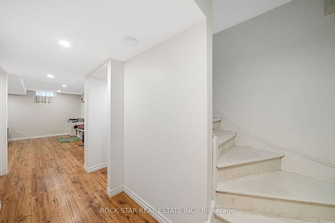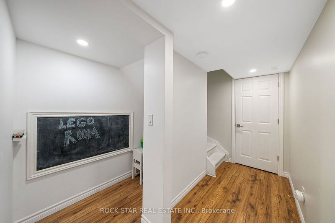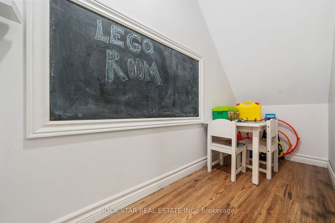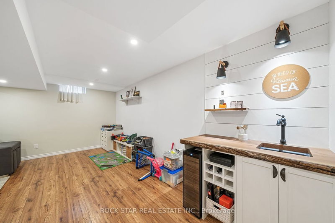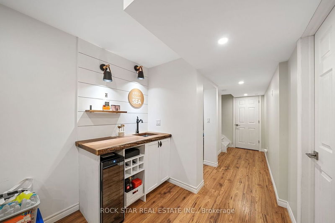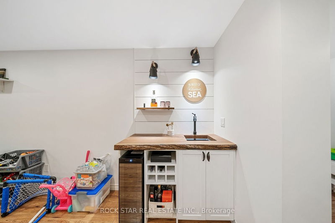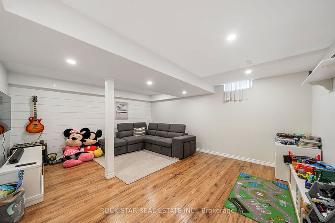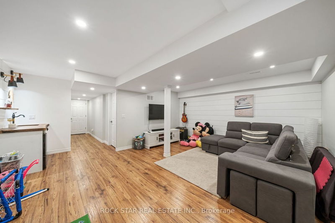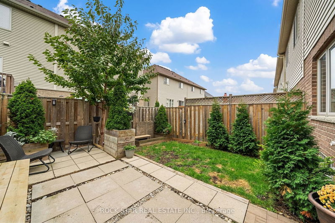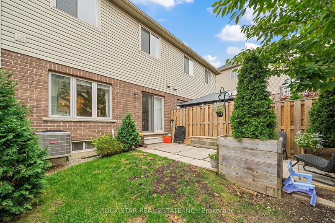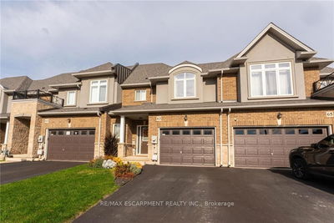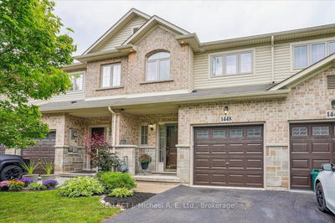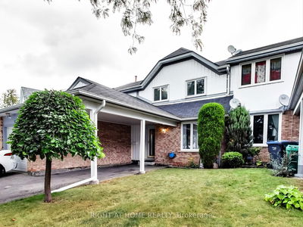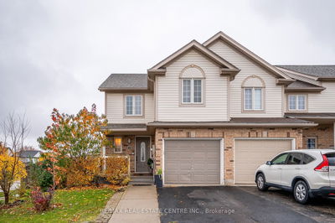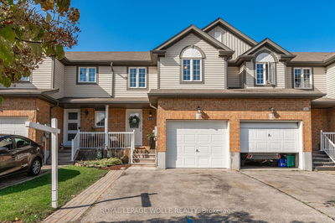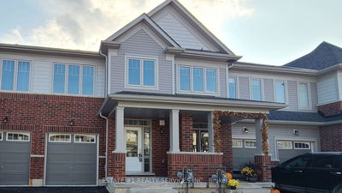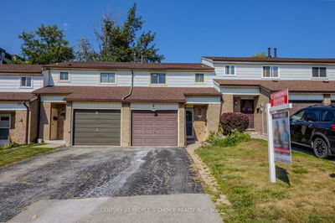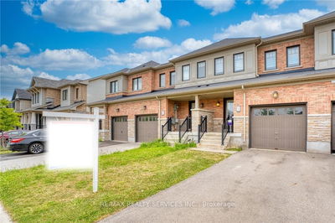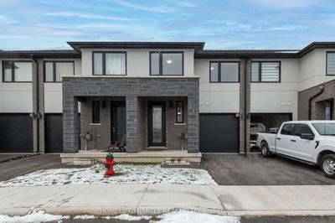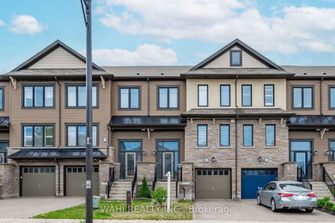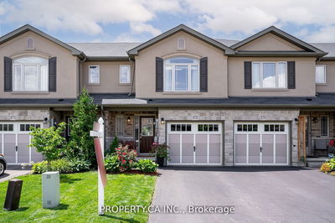If you are looking for modern comforts in a close knit neighbourhood, look no further than 31 Rolling Lane. This completely renovated & tastefully finished 2-storey home offers you a wonderful place to raise a family. The main flr boasts an open concept layout w/ updated kitchen featuring S/S appliances & quartz counters. With 9ft ceilings & large windows, the space is inviting & beautifully sunlit. Cozy up in the living rm on chilly nights next to the fireplace or enjoy walking right out to your fully fenced yard frm the dining area in the warmer months. There is also a powder rm on this flr. Upstairs you will find 3 generously sized bedrms with the prim. offering a 4PC ensuite & walk-in closet. There is also a 3PC bathrm on the 2nd flr as well as a laundry closet. The basement was fully fin. in 2021 & features a mini bar equipped w/wine fridge & a gorgeous walnut countertop. The home is features newer luxury vinyl flooring throughout the main & 2nd levels, & laminate in the basement.
Property Features
- Date Listed: Monday, October 23, 2023
- City: Hamilton
- Neighborhood: Vincent
- Major Intersection: Ambrose Avenue
- Full Address: 31 Rolling Lane, Hamilton, L8K 0A1, Ontario, Canada
- Living Room: Electric Fireplace
- Kitchen: Stainless Steel Appl, Quartz Counter, Ceramic Back Splash
- Listing Brokerage: Rock Star Real Estate Inc. - Disclaimer: The information contained in this listing has not been verified by Rock Star Real Estate Inc. and should be verified by the buyer.

