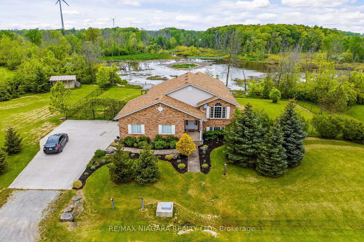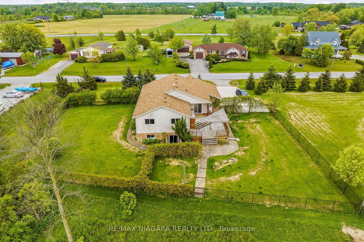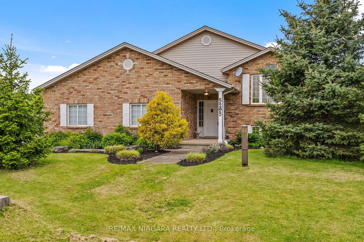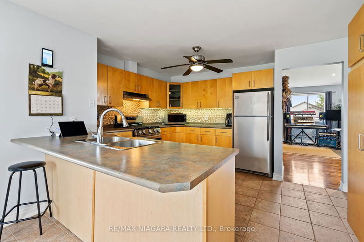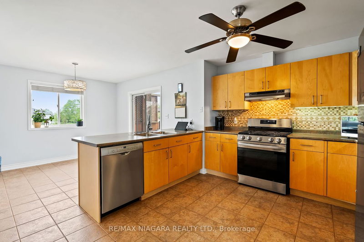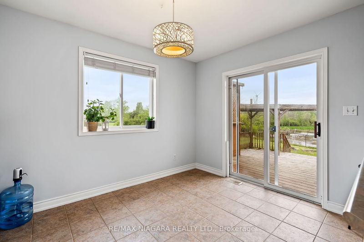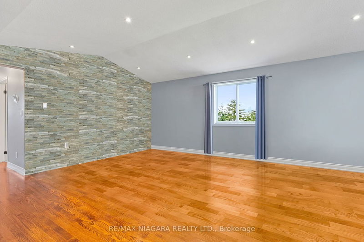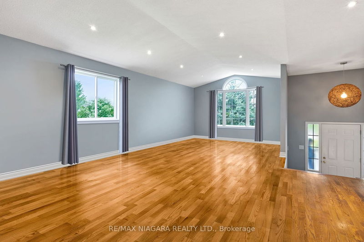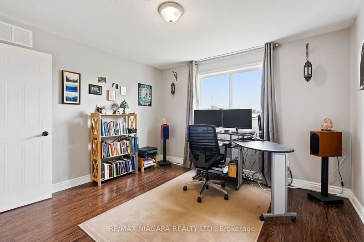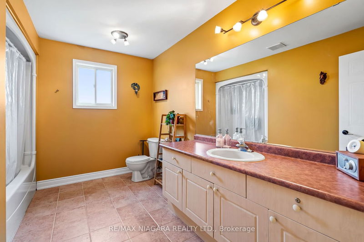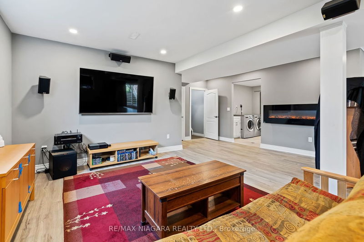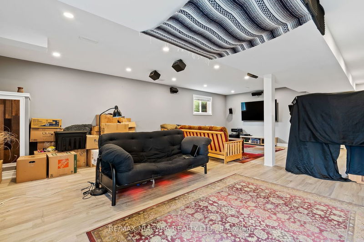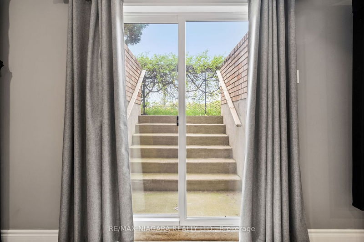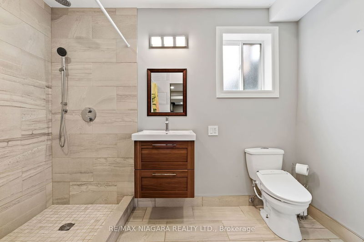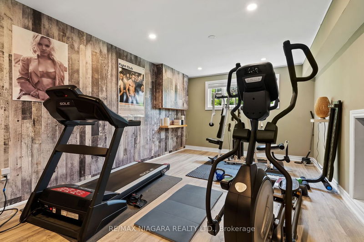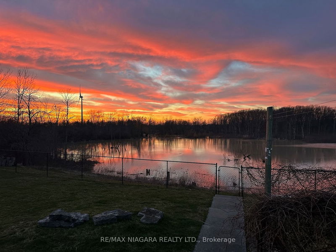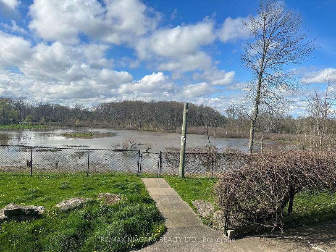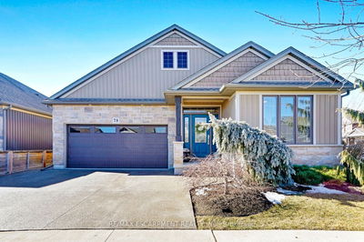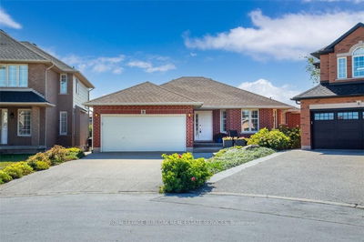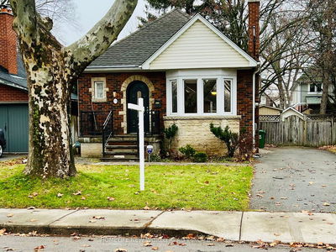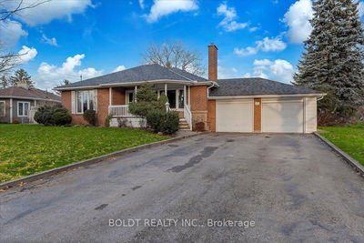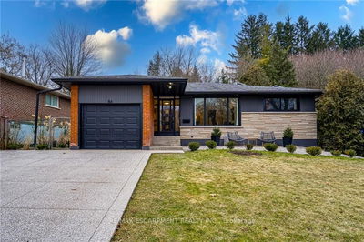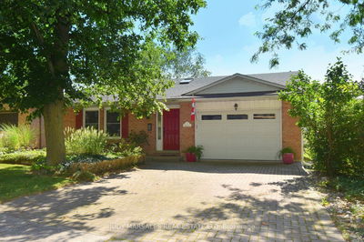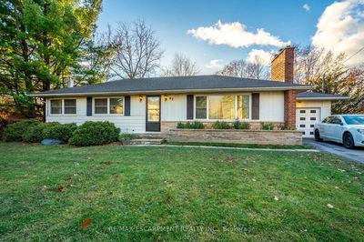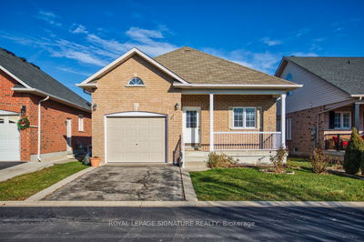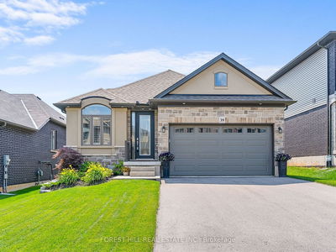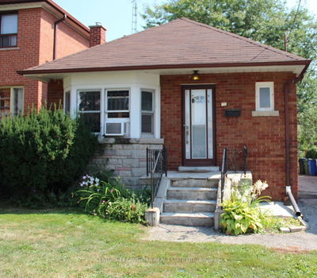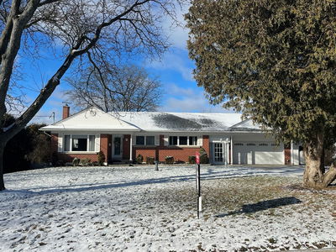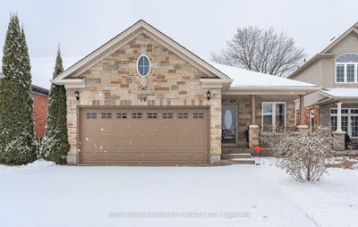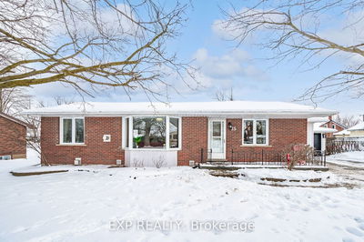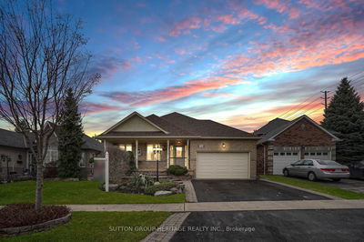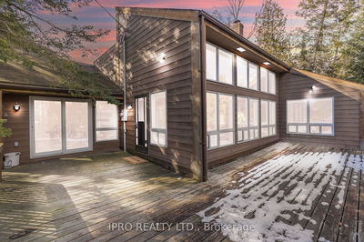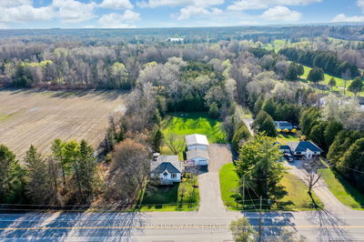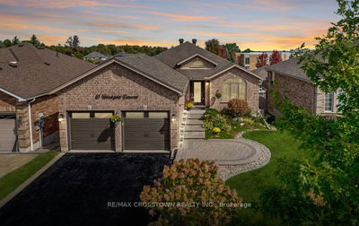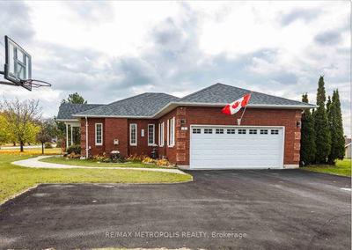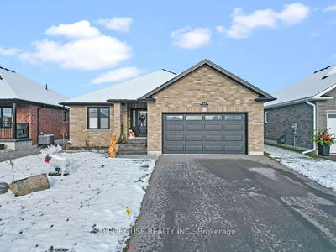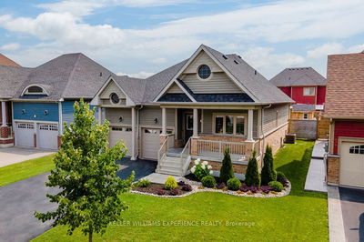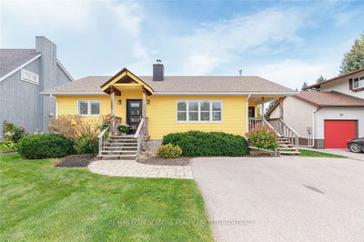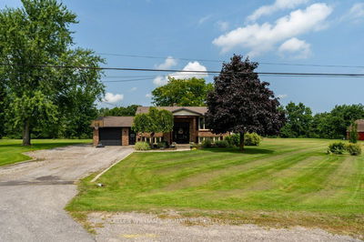Nestled at the end of a peaceful cul-de-sac, you'll discover this enchanting 3-bedroom bungalow resting on an expansive 4.11-acre estate. The open-concept layout effortlessly unites the living room, dining area, and an inviting eat-in kitchen, complete with a convenient breakfast bar and glass sliding doors that lead to an ample deck. As you step onto the deck, a stunning panorama of Beaver Creek unfolds before you, encircled by a verdant canopy of trees. Throughout certain seasons, this water area transforms into a captivating pond, enhancing the property's natural allure. The fully finished basement reveals a generously sized recreation room adorned with recessed pot lights and another set of glass sliding doors, providing a walkout option that opens up possibilities for an in-law suite. Completing this lower level is a spacious bathroom and a bedroom presently serving as a workout area. Privacy and serenity envelop the entire property, making it the ultimate retreat.
Property Features
- Date Listed: Monday, October 23, 2023
- City: West Lincoln
- Major Intersection: Canborough-Fieldstone-Beavercr
- Kitchen: Main
- Living Room: Main
- Listing Brokerage: Re/Max Niagara Realty Ltd. - Disclaimer: The information contained in this listing has not been verified by Re/Max Niagara Realty Ltd. and should be verified by the buyer.

