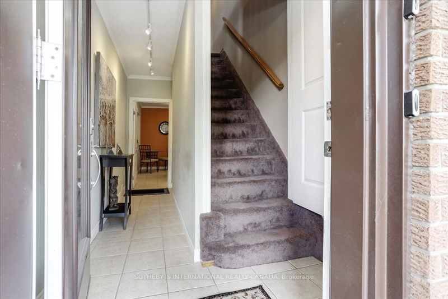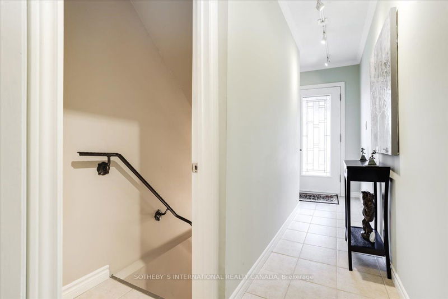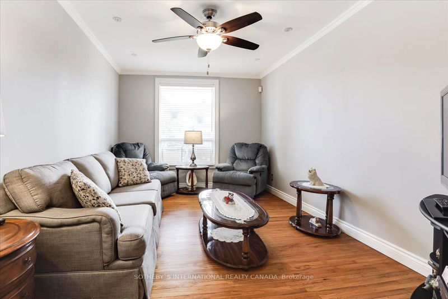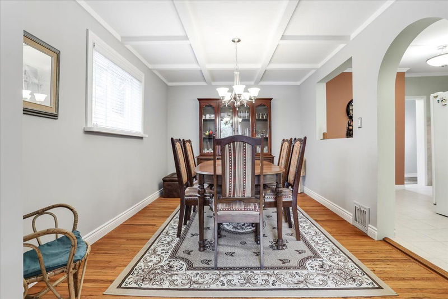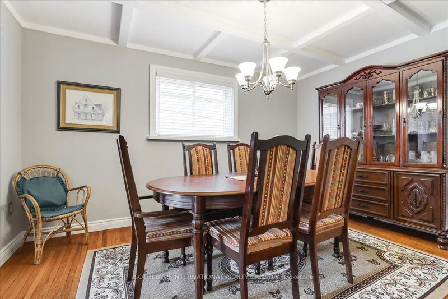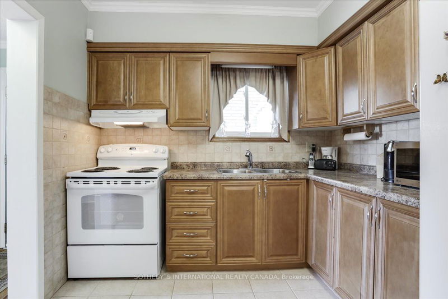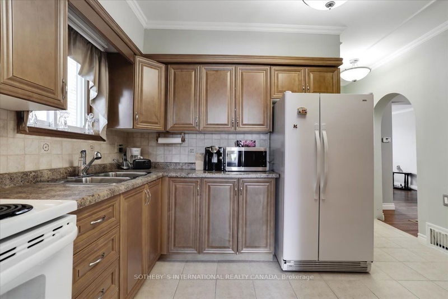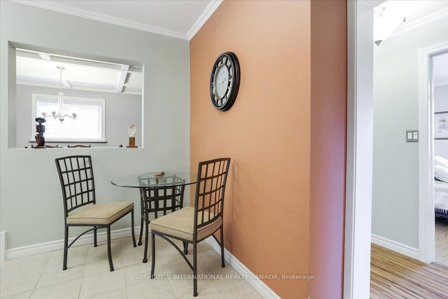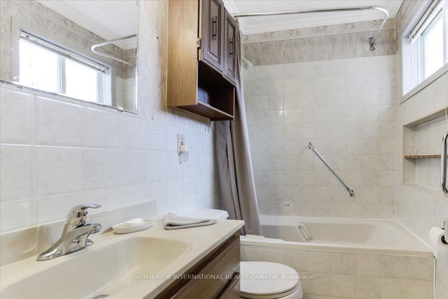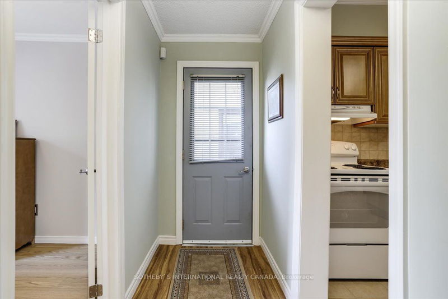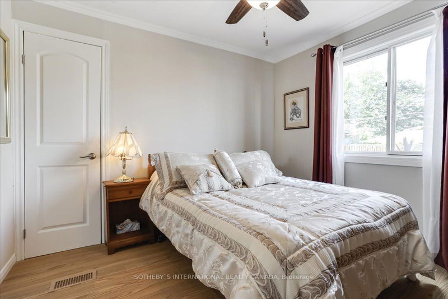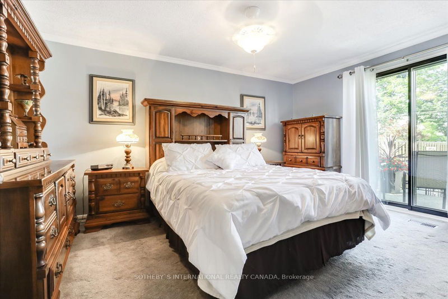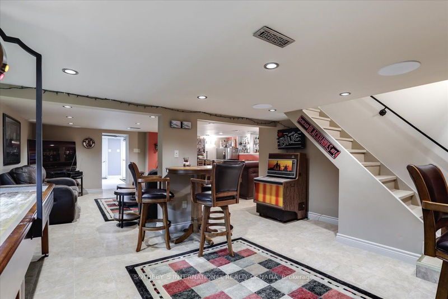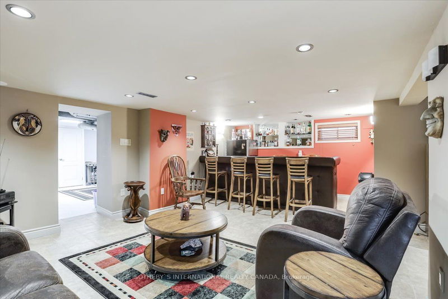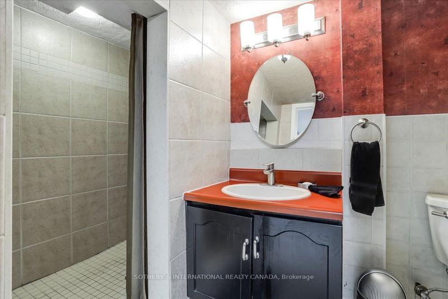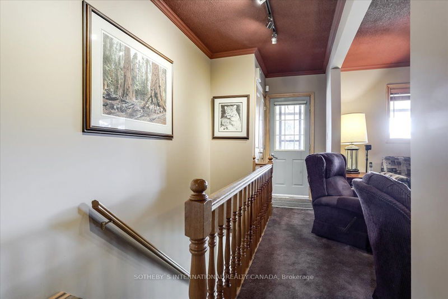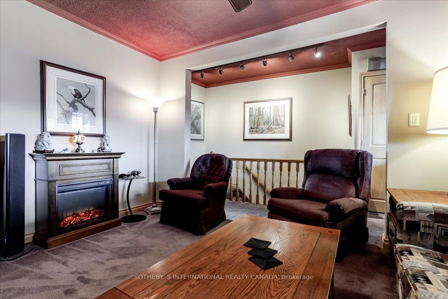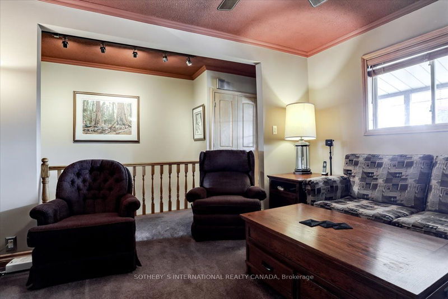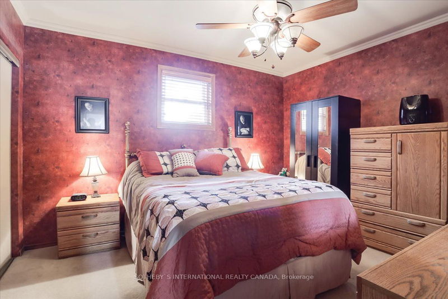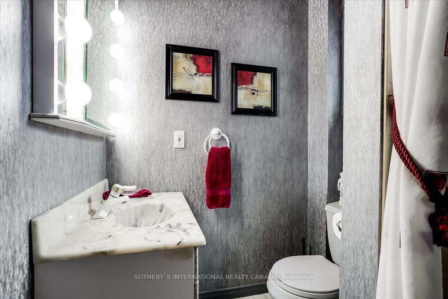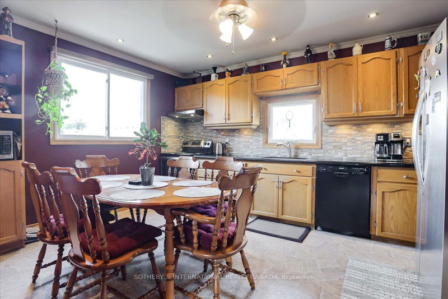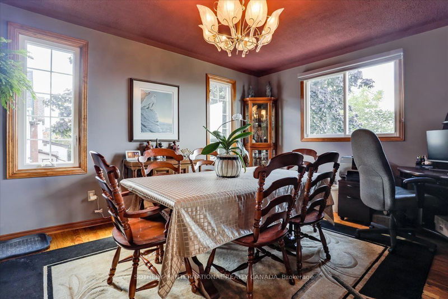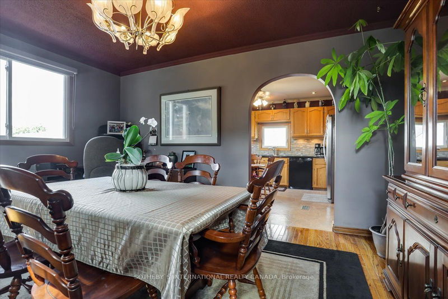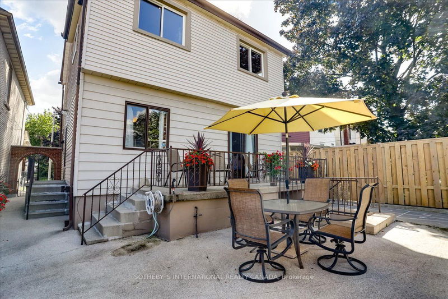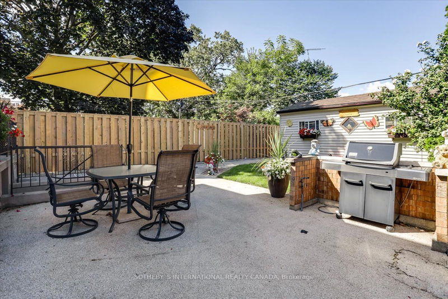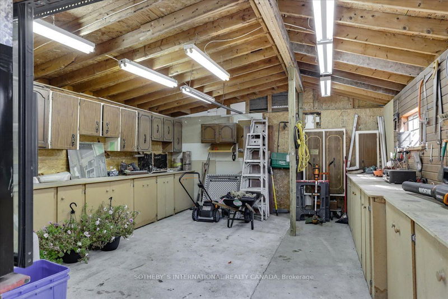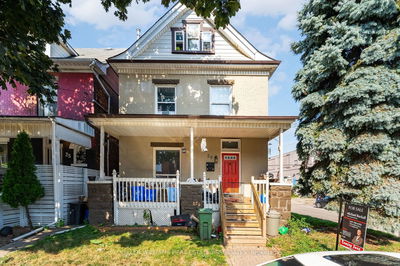Incredibly maintained Duplex. Endless opportunity with possibility of in-law suite or separate units for rental income. Main level with basement currently makes up first unit, entering through the beautiful front porch or side door, has 2 beds (both with sliding doors access to back deck), 4pc bath, kitchen, formal living and dining rooms. Second level, accessible from front door, has 1 bed, 4pc bath, kitchen, laundry, living and dining rooms, with bonus balcony looking out at the street. Basement with 3pc bath, washer/dryer hook up and walk-up for possible Triplex conversion, or leave as-is with the ultimate Rec Room with full wet bar. Large backyard workshop can easily be converted into a double-car garage with laneway access plus 2 spots available in driveway. Checks the boxes for first time buyer, downsizers or investors. Super accessible location, close to Centre Mall, Tim Hortons Field, Gage Park and public transit.
Property Features
- Date Listed: Monday, October 23, 2023
- Virtual Tour: View Virtual Tour for 133 Cavell Avenue
- City: Hamilton
- Neighborhood: Crown Point
- Major Intersection: Beechwood Avenue
- Living Room: Large Window, Separate Rm, Hardwood Floor
- Kitchen: Window, Separate Rm, Ceramic Floor
- Living Room: Window, W/O To Balcony, Broadloom
- Kitchen: Window, Eat-In Kitchen, Stainless Steel Appl
- Listing Brokerage: Sotheby`S International Realty Canada - Disclaimer: The information contained in this listing has not been verified by Sotheby`S International Realty Canada and should be verified by the buyer.




