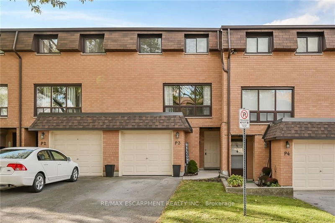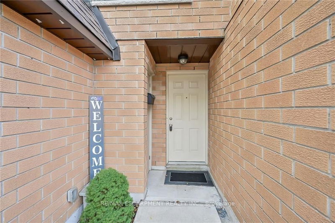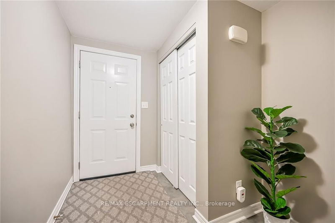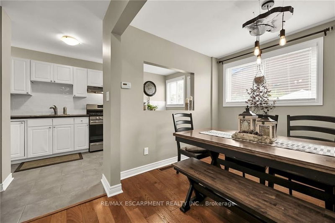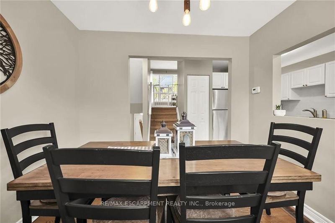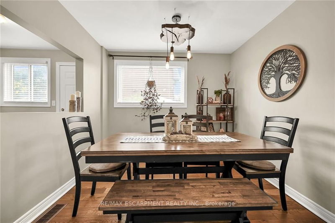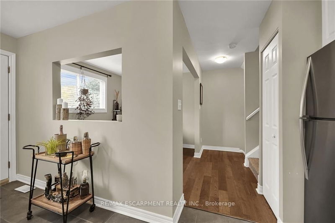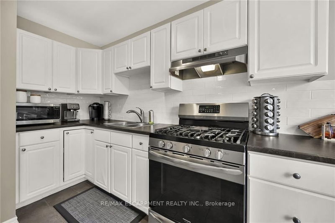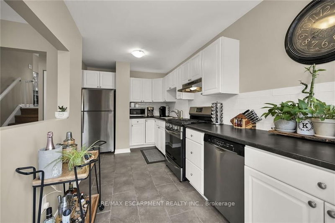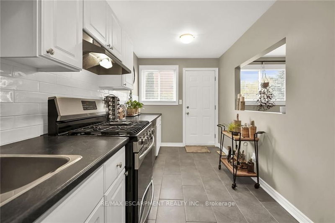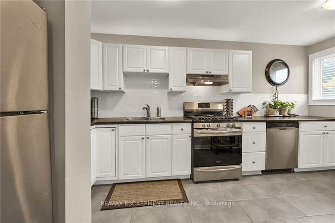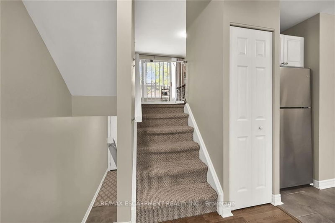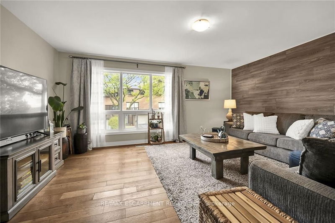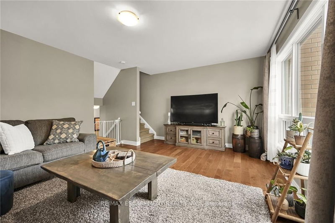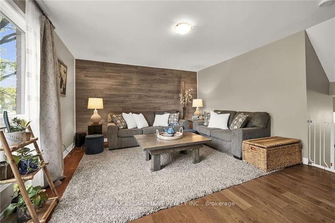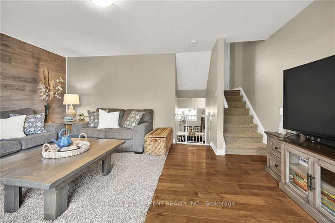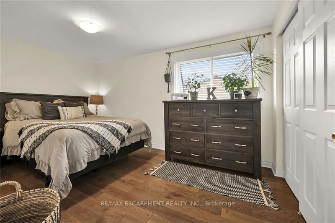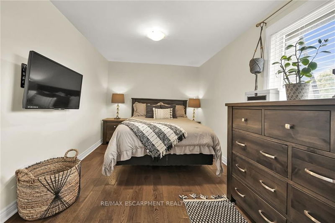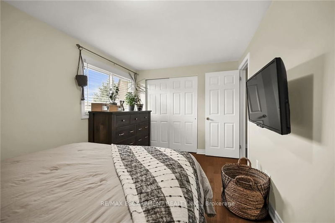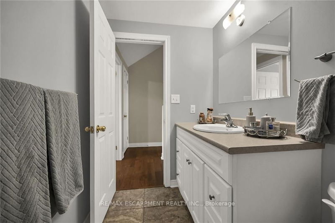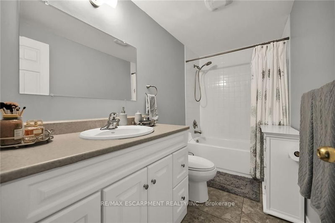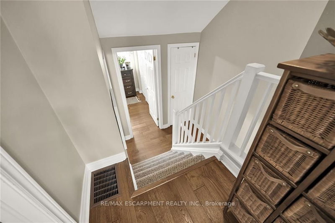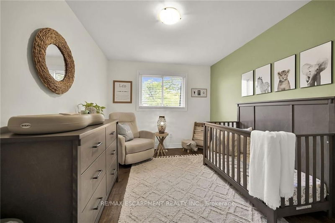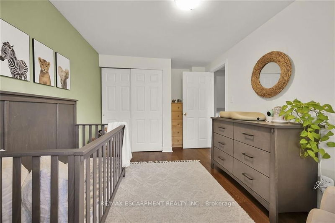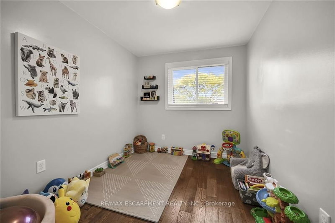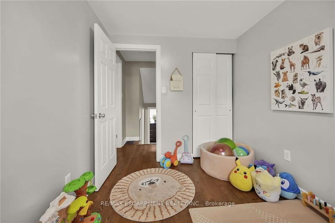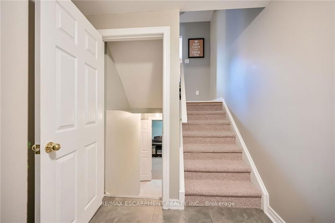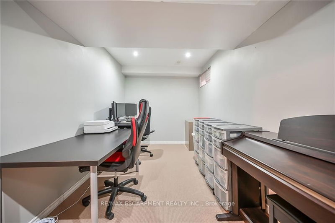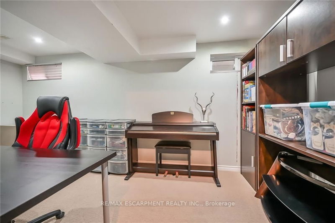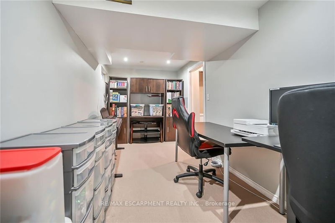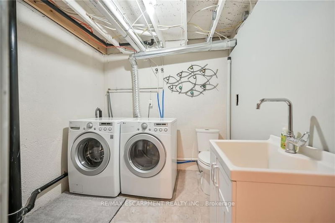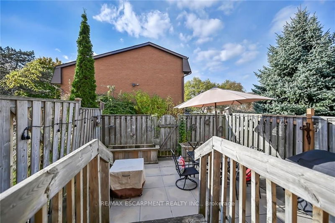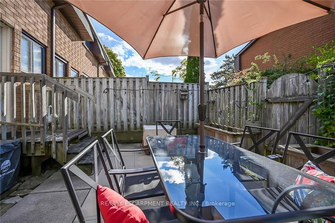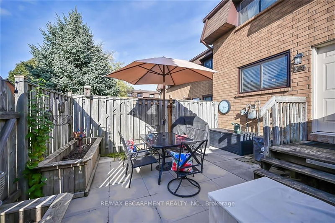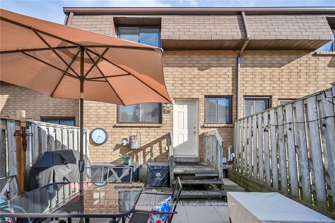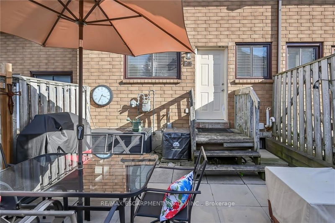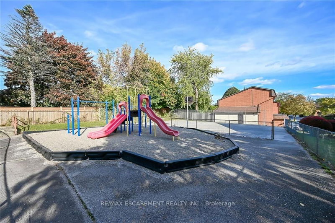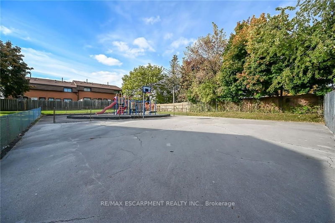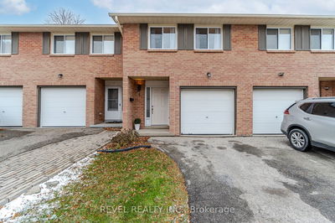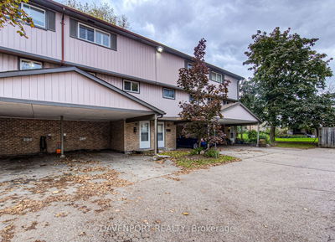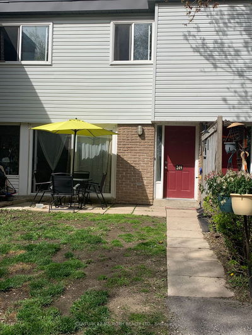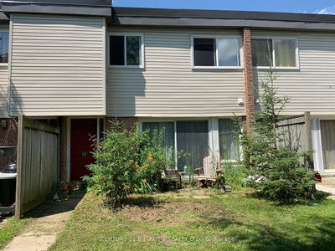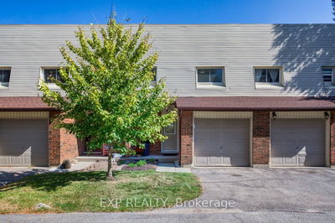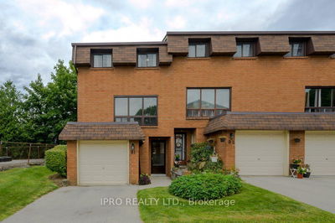Immaculate turn-key townhouse situated in the desirable West Mountain. The main living area you will find an updated kitchen with modern appliances including a gas stove, timeless subway tile backsplash, sleek counters, and a pantry closet that offers ample storage. Access to your fully fenced, maintenance-free yard where you can enjoy your morning coffee in peace. Bonus flower boxes ready for you to plant your dream garden. Generous-sized living room, perfect for the growing family, with huge windows letting in so much natural light. Upstairs you will find the master with wall-to-wall closet, an updated 4-pc bath, and two more bedrooms. Gleaming hardwood floors throughout. Finished lower level perfect for rec room/home office, 2-pc bath, and laundry. Plenty of space for all your storage needs. Garage and front drive offer space for 2 cars, as well as lots of visitor parking. Complex has a basketball court and play ground. Easy access to schools, shopping, public transit, and highway.
Property Features
- Date Listed: Tuesday, October 24, 2023
- City: Hamilton
- Neighborhood: Gilkson
- Major Intersection: Garth To Stone Church
- Full Address: P3-444 Stone Church Road W, Hamilton, L9B 1R1, Ontario, Canada
- Kitchen: 2nd
- Living Room: 2nd
- Listing Brokerage: Re/Max Escarpment Realty Inc. - Disclaimer: The information contained in this listing has not been verified by Re/Max Escarpment Realty Inc. and should be verified by the buyer.

