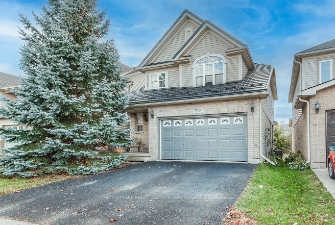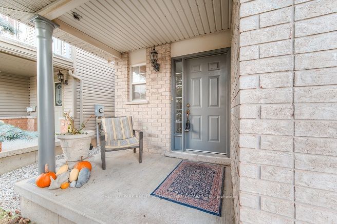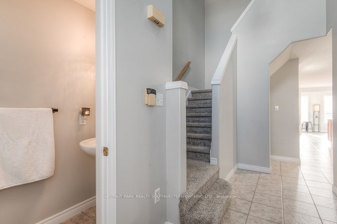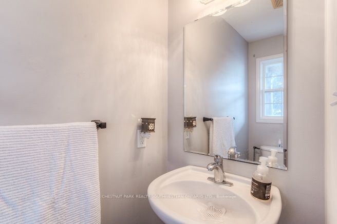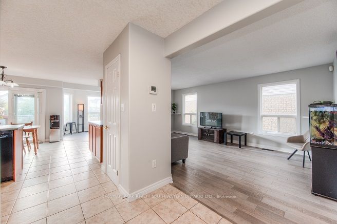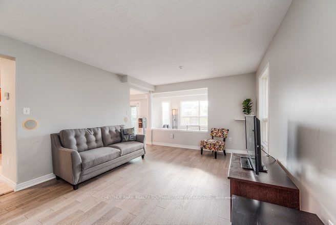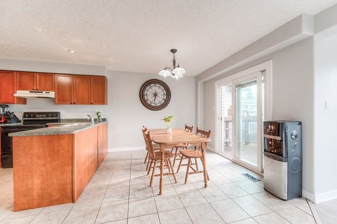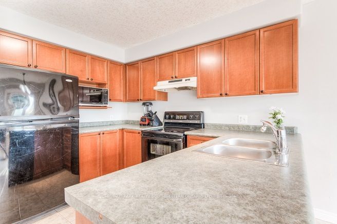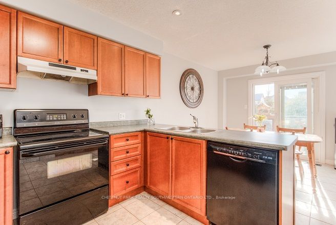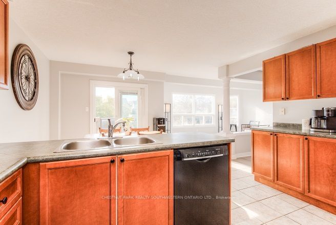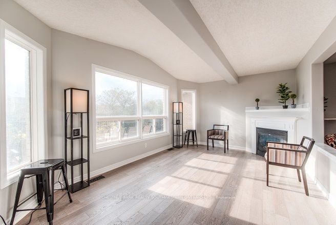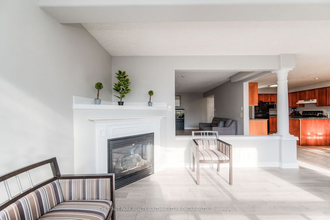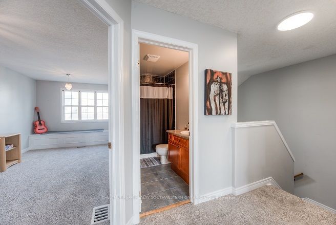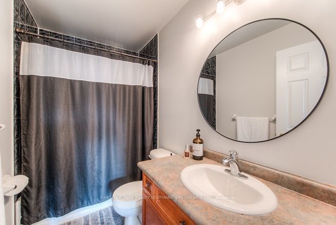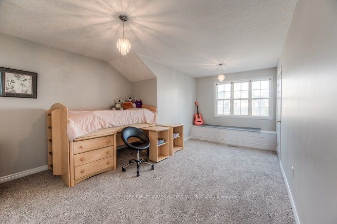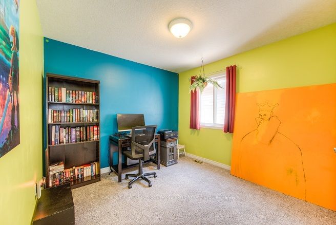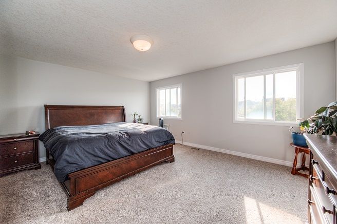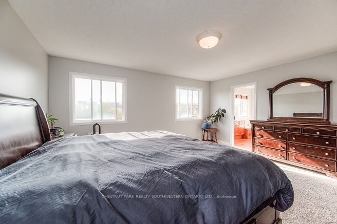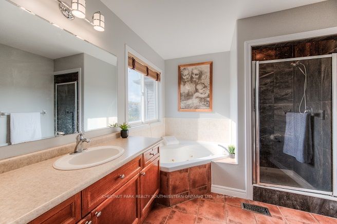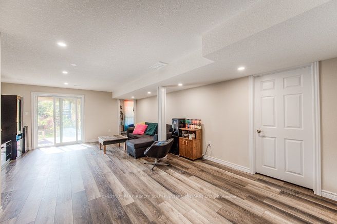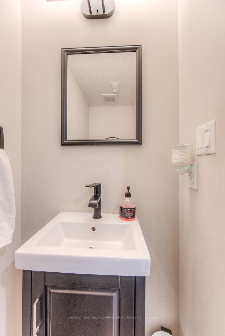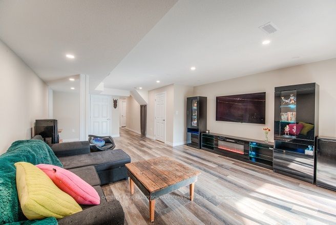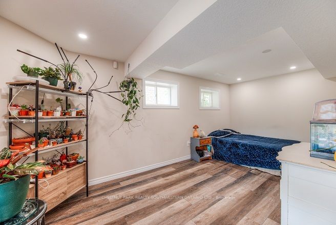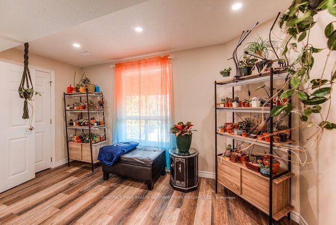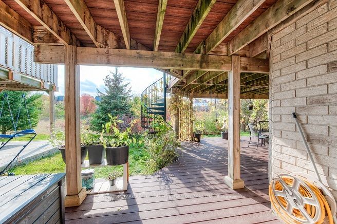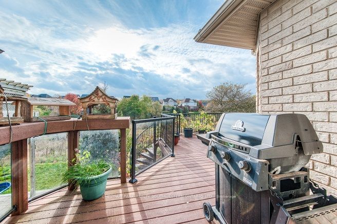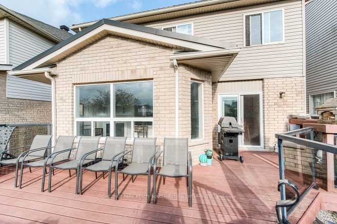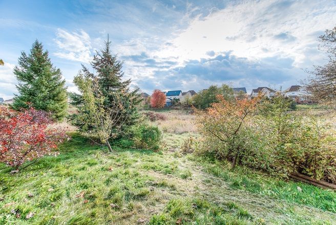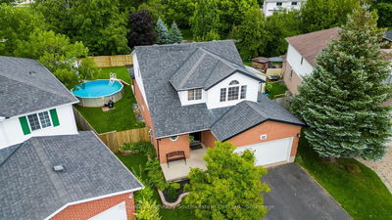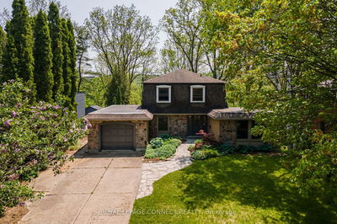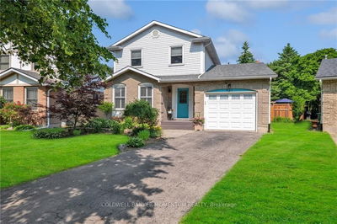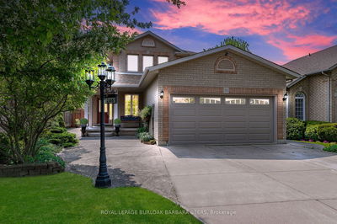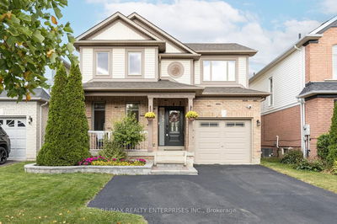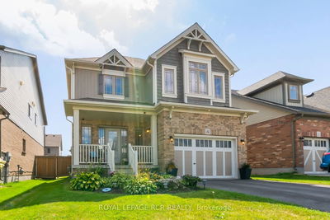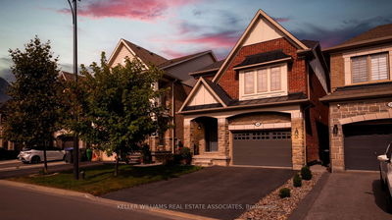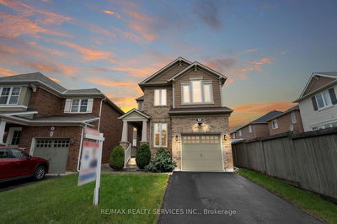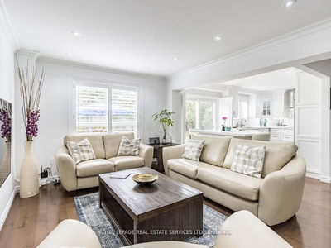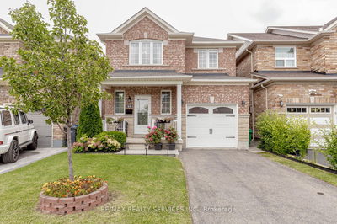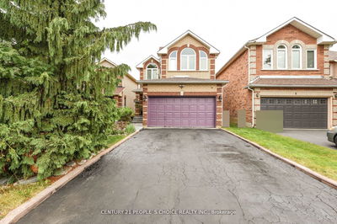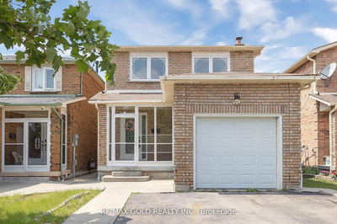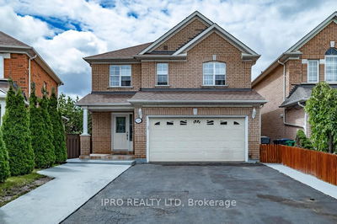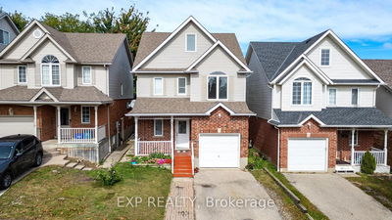Introducing this special 2-storey home nestled in the serene neighbourhood of Clair Hills. This inviting abode boasts a bright walkout basement that opens to lush greenspace, offering the perfect backdrop for your everyday life. As you step into this remarkable residence, you're greeted by a dramatic two-storey entrance and foyer, setting the tone for the elegance that awaits. The main floor has newly installed hardwood floors, and is designed for versatility, with a spacious eat-in kitchen featuring a slider that leads to the sunset deck. This maintenance-free composite double deck (with spiral staircase!) is the ideal spot for savouring evening views. Entertain guests in style with a generously sized room that's perfect for formal dining and hosting. Cozy evenings await in the fire-lit family room, where you can enjoy the same picturesque view of the greenspace. Heading upstairs, you'll find a generously sized main bedroom with 4-piece ensuite and walk-in closet; rest and relaxation.
Property Features
- Date Listed: Friday, October 20, 2023
- Virtual Tour: View Virtual Tour for 752 Brandenburg Boulevard
- City: Waterloo
- Major Intersection: Erbsville Rd To Brandenburg
- Living Room: Main
- Kitchen: Main
- Family Room: Main
- Listing Brokerage: Chestnut Park Realty Southwestern Ontario Ltd. - Disclaimer: The information contained in this listing has not been verified by Chestnut Park Realty Southwestern Ontario Ltd. and should be verified by the buyer.

