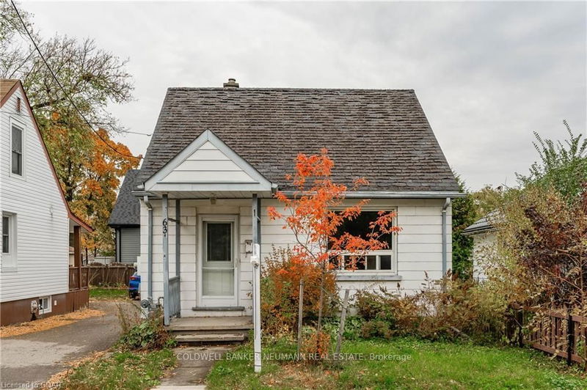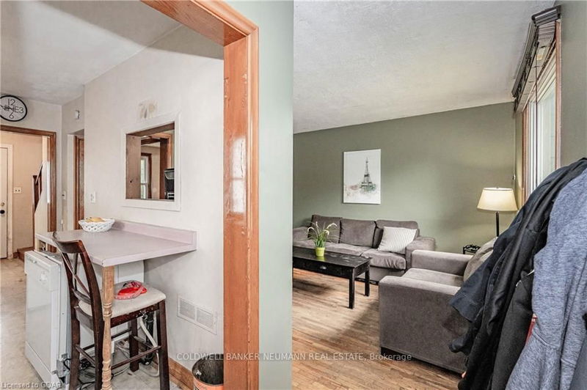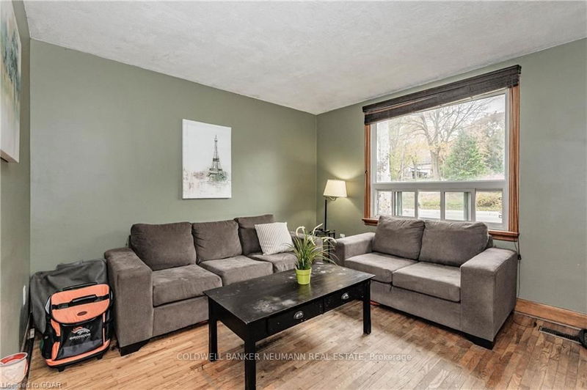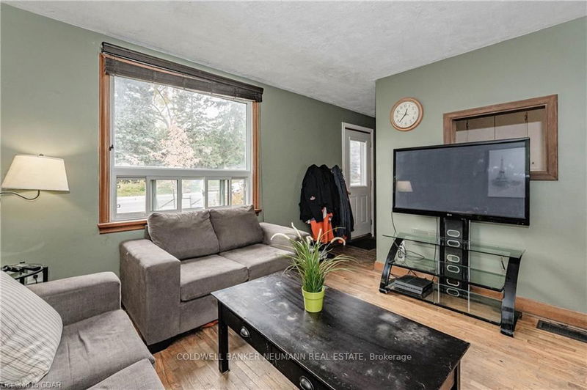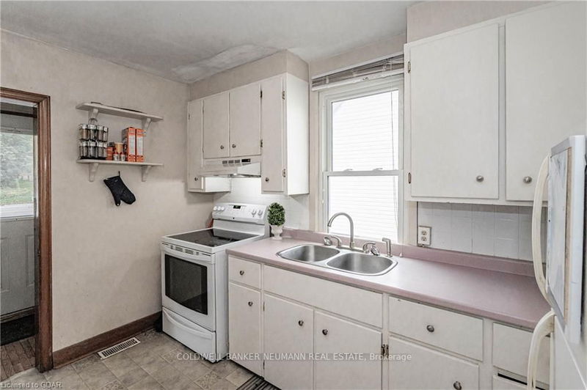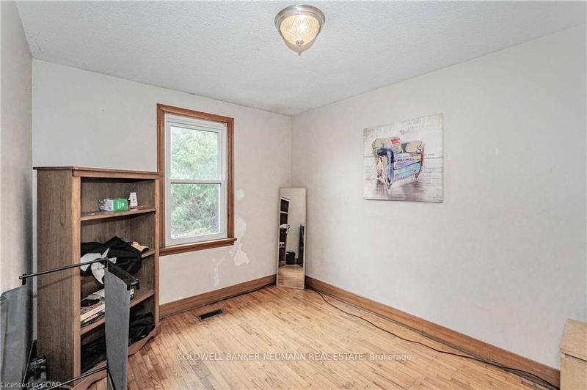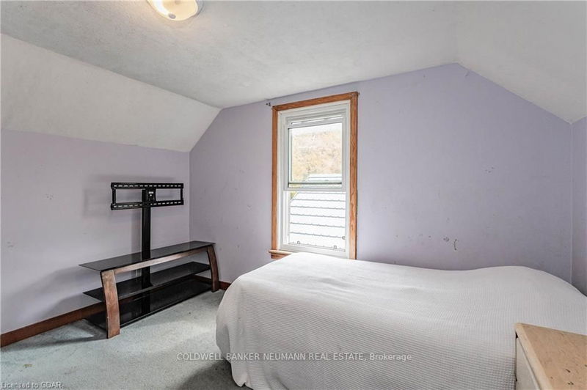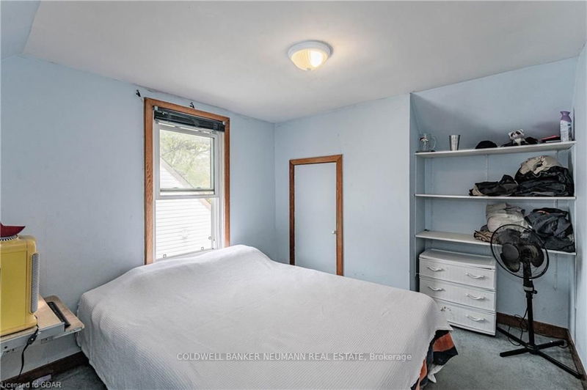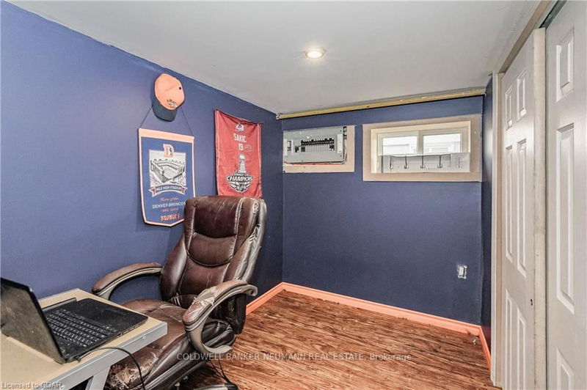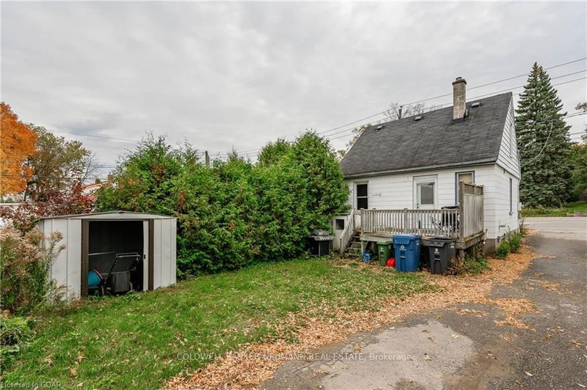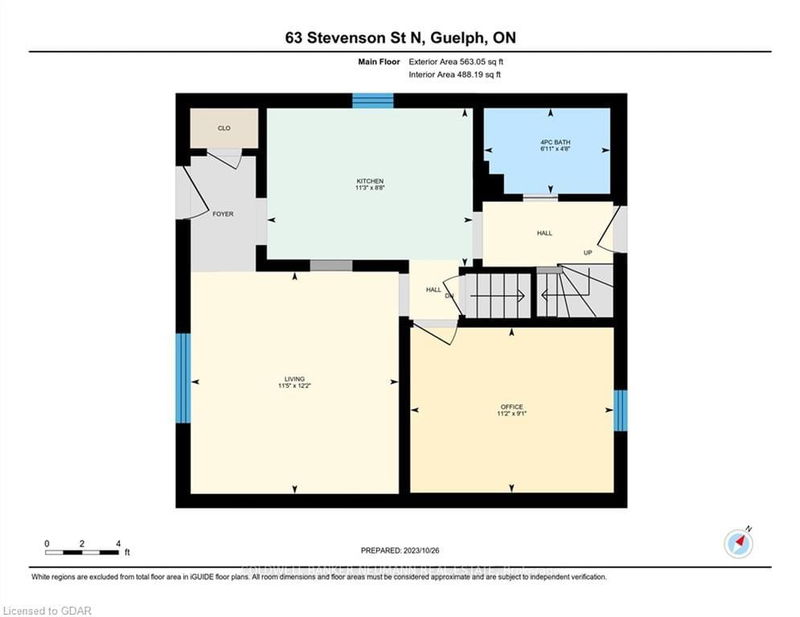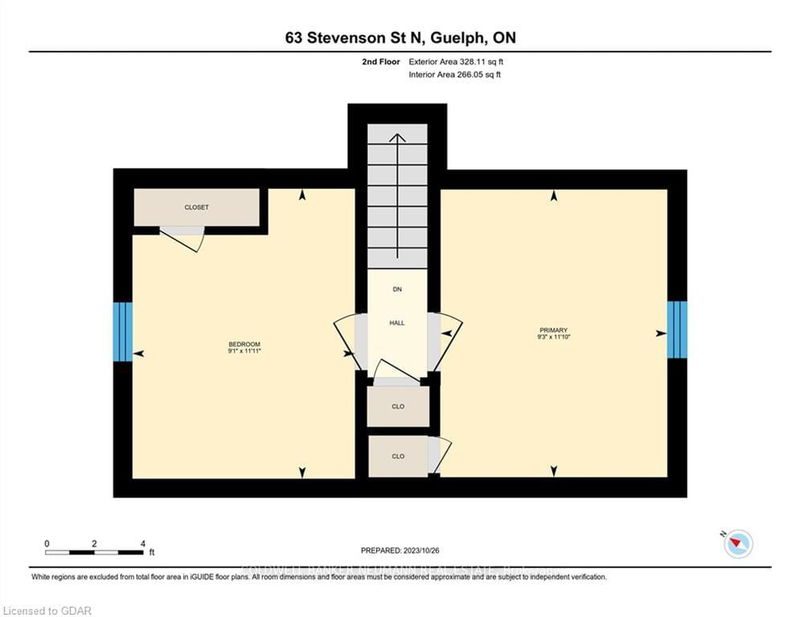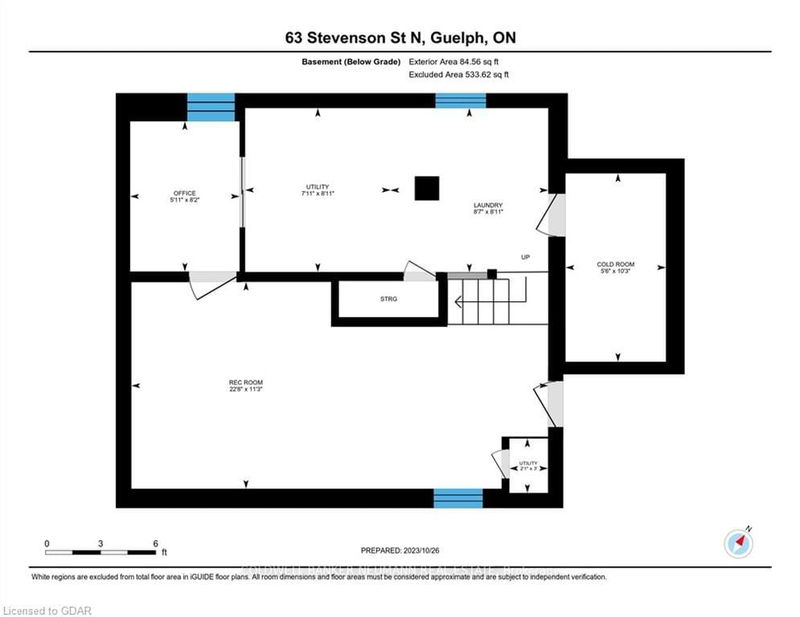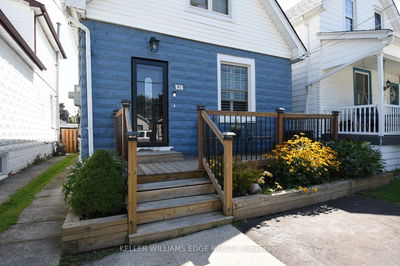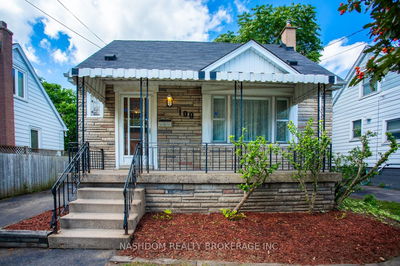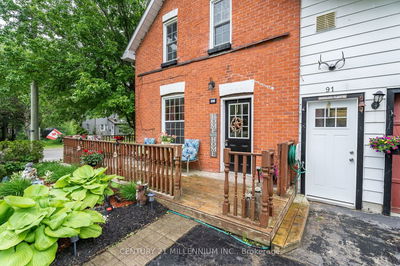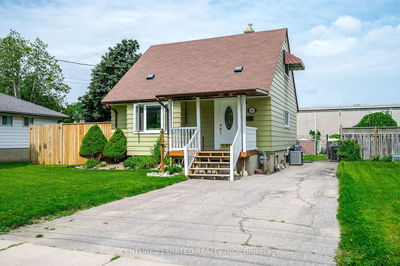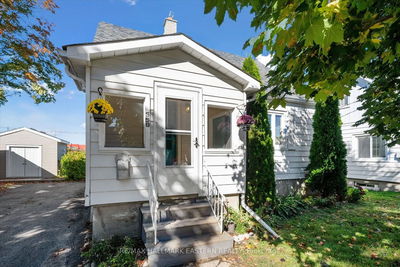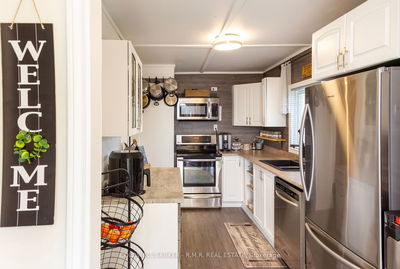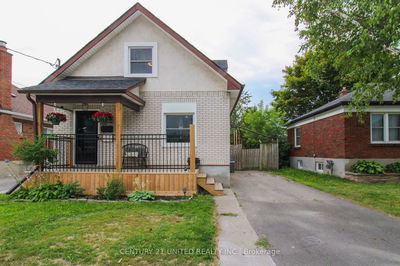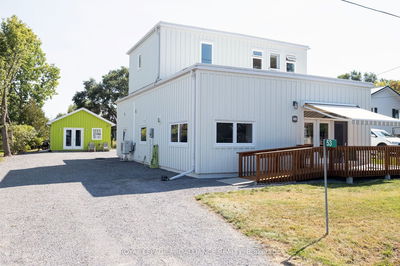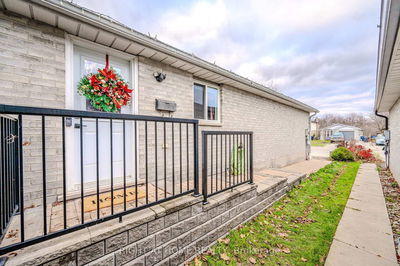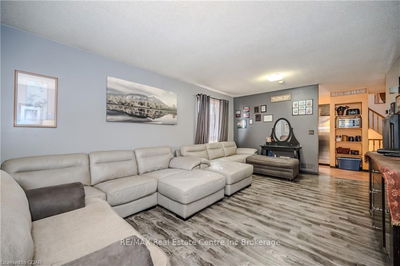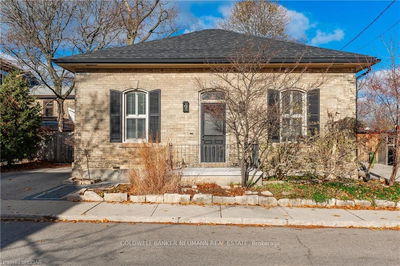Nestled in close proximity to the downtown core, this 1.5 storey home offers a solid structural foundation, awaiting your creative vision. The spacious kitchen, complete with ample cupboard space, flows seamlessly into the living room, creating an open atmosphere for daily living. The separate dining room provides the flexibility to be converted into a third bedroom, home office, or any space that suits your needs. Upstairs, you'll find two cozy bedrooms, while the finished basement includes a generously-sized rec room and a smaller office/den, all with a convenient walk-up to the backyard. With a shared driveway for parking in the rear, updated windows, furnace, and A/C, this property offers the perfect opportunity to infuse your personal style and create a space that truly reflects your lifestyle. Schedule a viewing today and let your imagination take the reins in shaping your ideal living space!
Property Features
- Date Listed: Thursday, October 26, 2023
- City: Guelph
- Neighborhood: Grange Hill East
- Major Intersection: Stevenson / Grange
- Full Address: 63 Stevenson Street, Guelph, N1E 5A6, Ontario, Canada
- Kitchen: Main
- Living Room: Main
- Listing Brokerage: Coldwell Banker Neumann Real Estate - Disclaimer: The information contained in this listing has not been verified by Coldwell Banker Neumann Real Estate and should be verified by the buyer.

