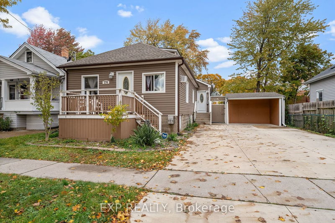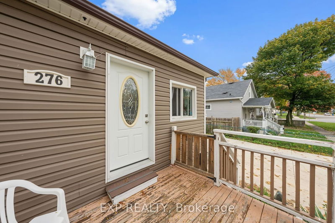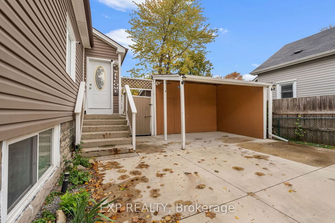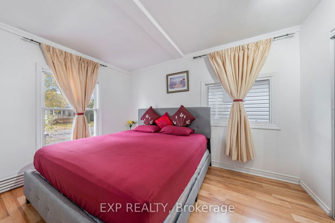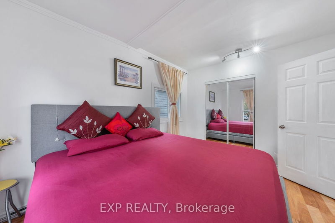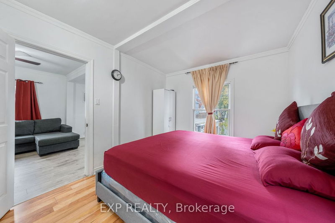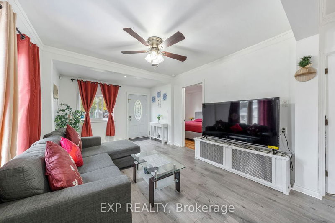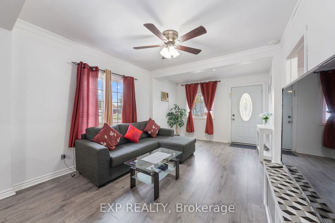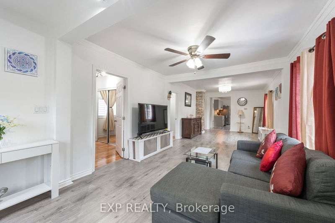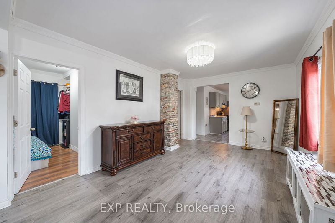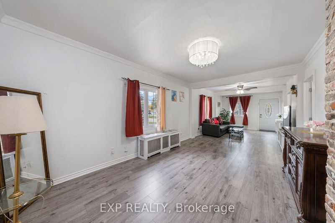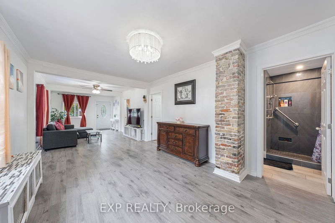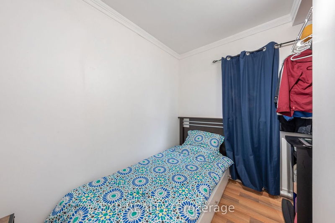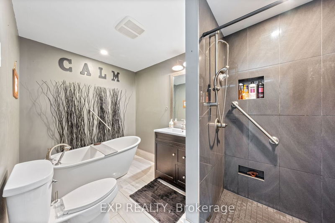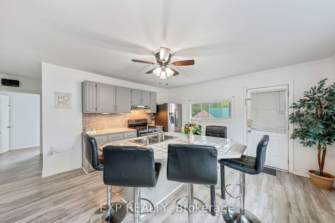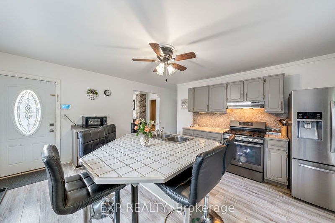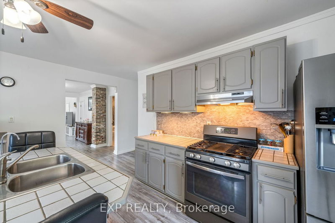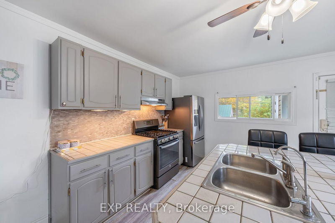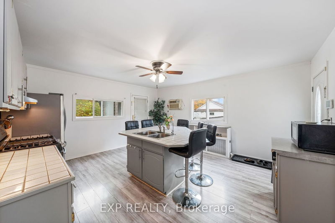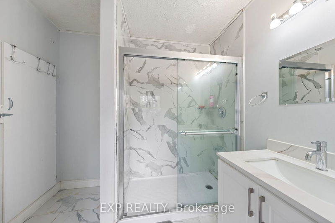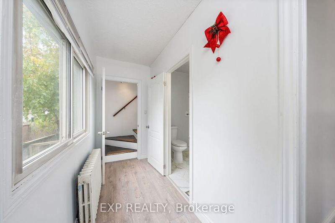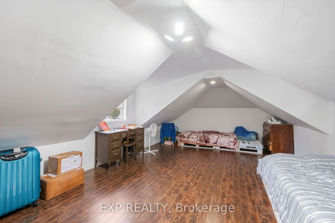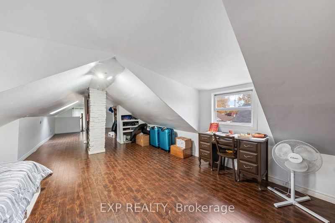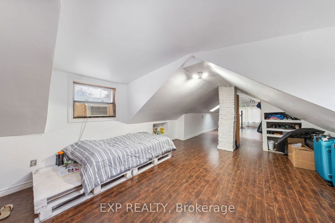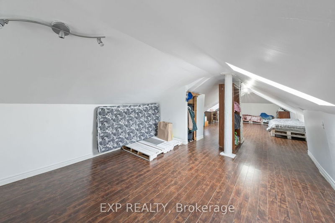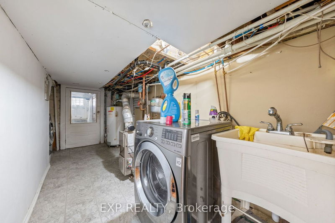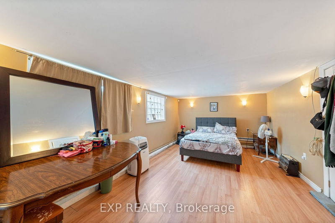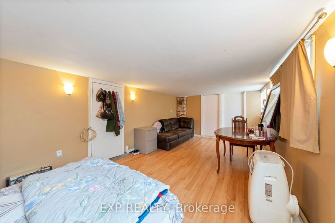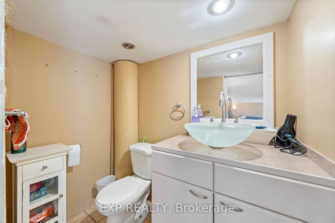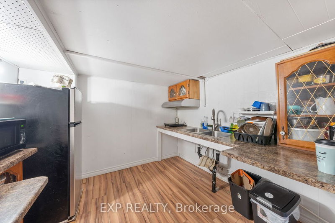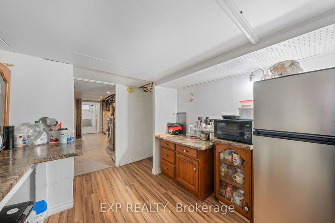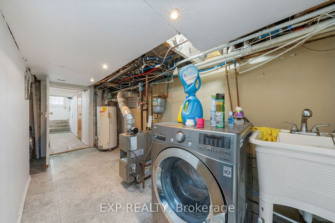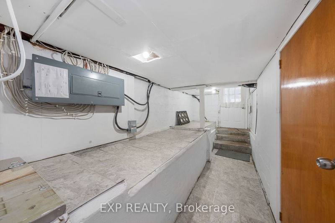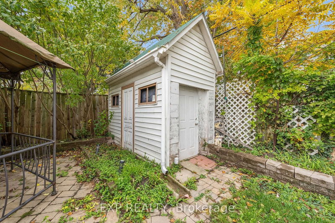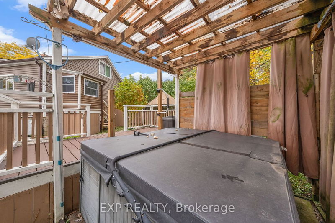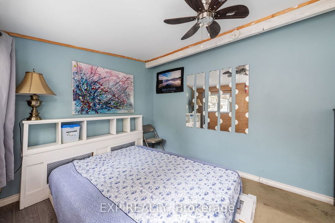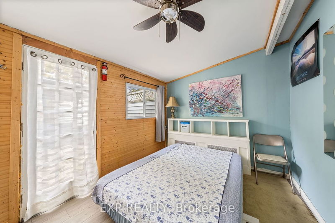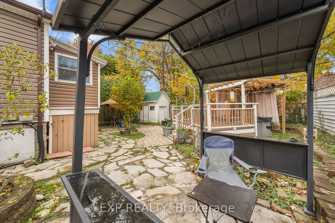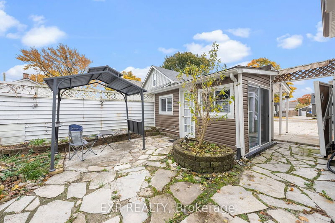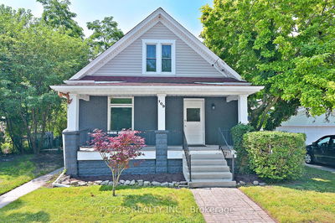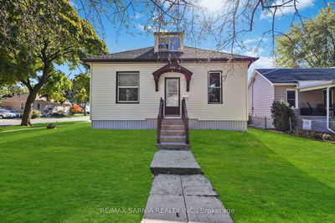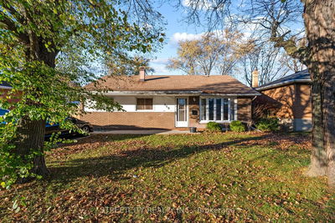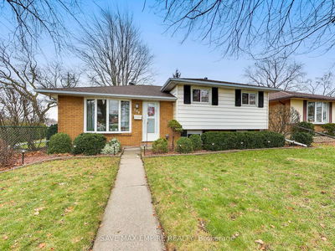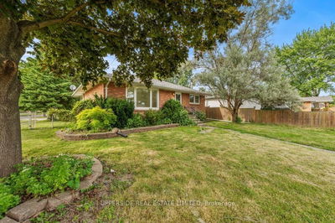Welcome to 276 Cameron St, your dream home awaits! This 3-bedroom, 2 full baths on main floor and an inviting open concept living and dining area, it's the epitome of modern comfort. Step inside to discover recent updates, including new flooring, a main floor bath with heated floors, and a composite deck for outdoor bliss. The second-level bedroom offers endless possibilities for your creativity.Outside, a landscaped backyard beckons, complete with a fabulous hot tub area - your private oasis year-round. The concrete laneway, 9-year-old roof, and 11-year-old siding ensure durability. Perfectly located, you're mere steps away from parks, the hospital, and the vibrant farmers' market. Convenience meets relaxation in this central haven. And there's more! A detached finished shed opens doors to endless potential - a home gym, a stylish man cave, or convenient storage, tailored to your needs. Embrace the charm of this home and the convenience of its location. Don't miss your chance
Property Features
- Date Listed: Monday, October 30, 2023
- City: Sarnia
- Major Intersection: From Russell, W On Cameron, Pr
- Full Address: 276 Cameron Street, Sarnia, N7T 4B3, Ontario, Canada
- Kitchen: Ground
- Living Room: Ground
- Kitchen: Bsmt
- Listing Brokerage: Exp Realty - Disclaimer: The information contained in this listing has not been verified by Exp Realty and should be verified by the buyer.

