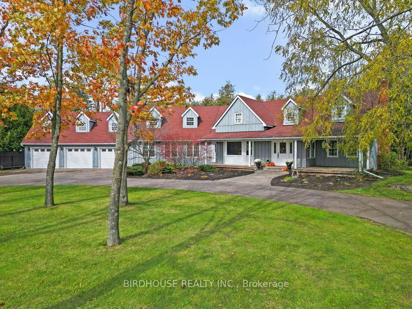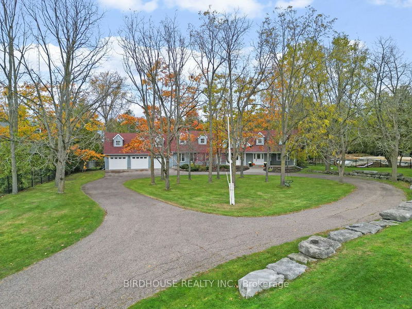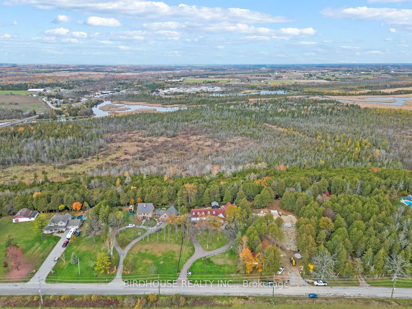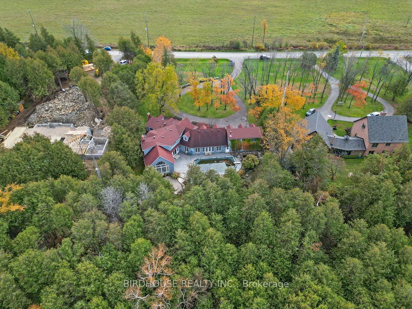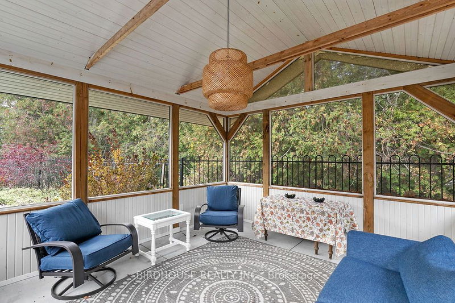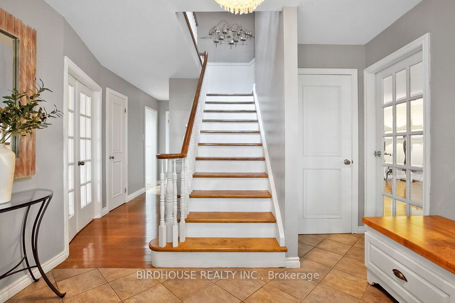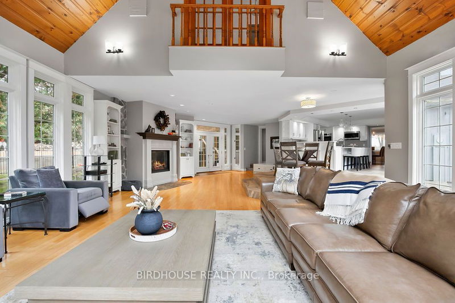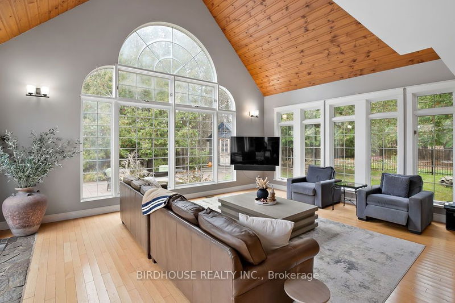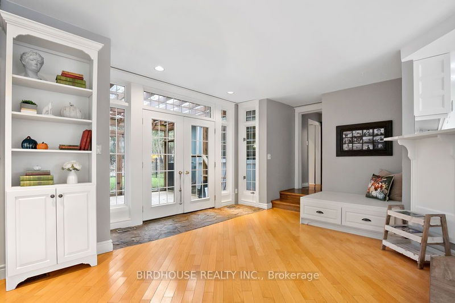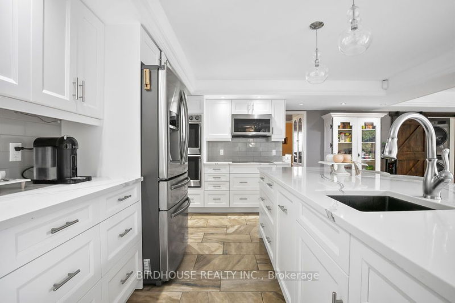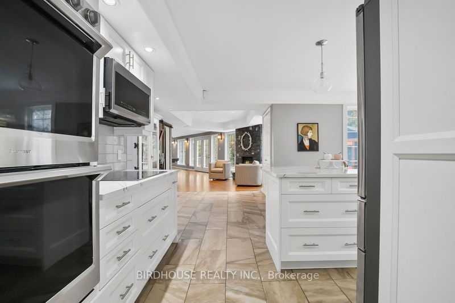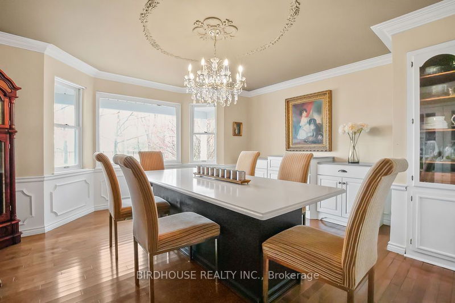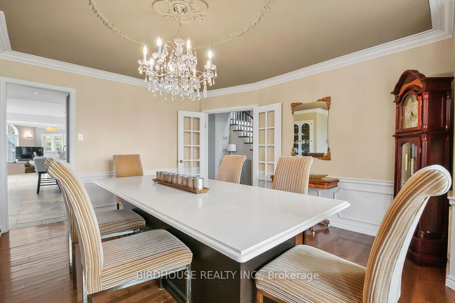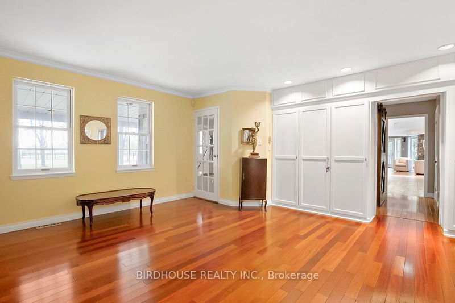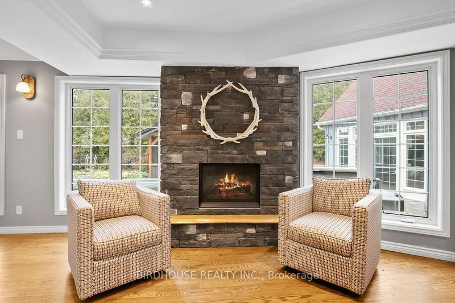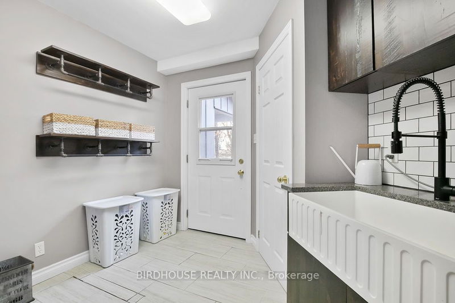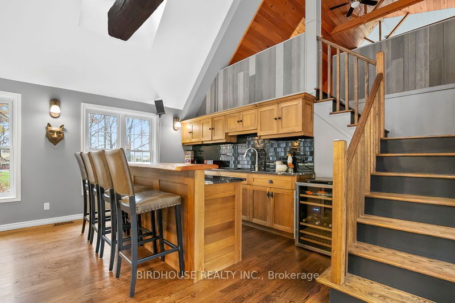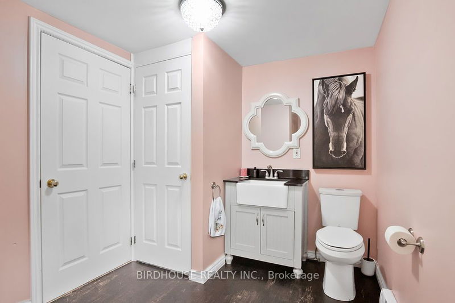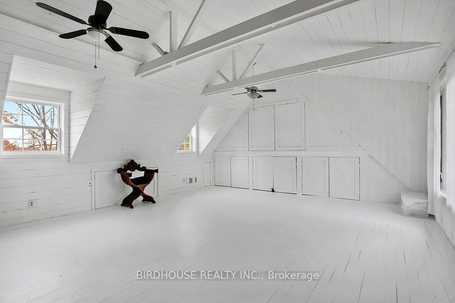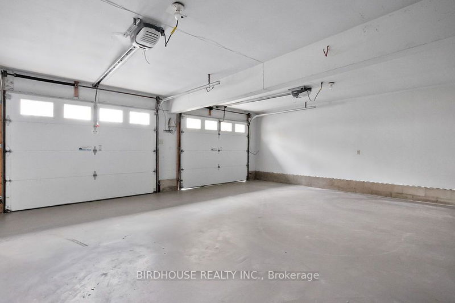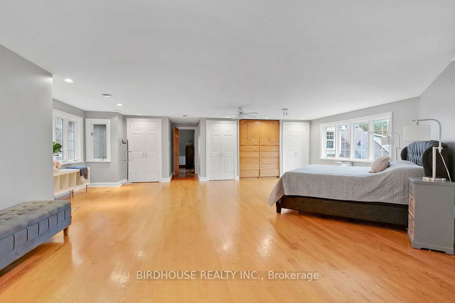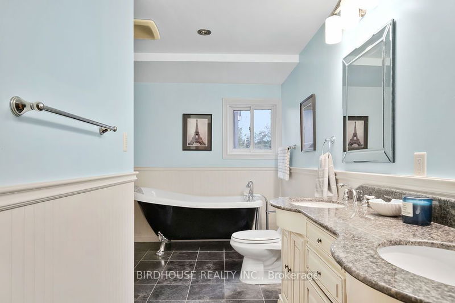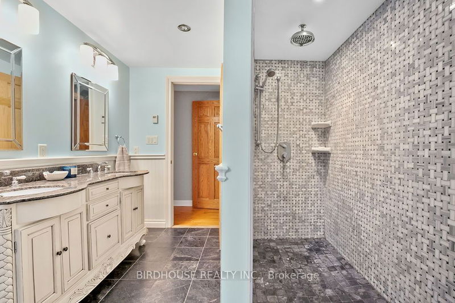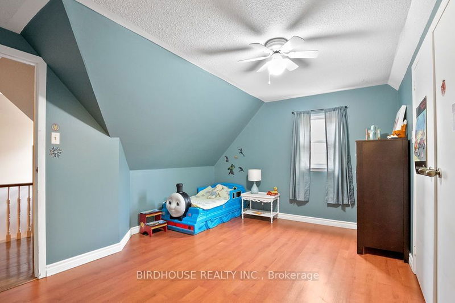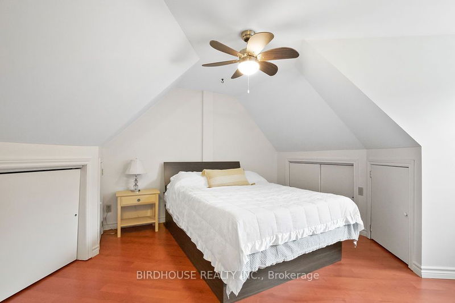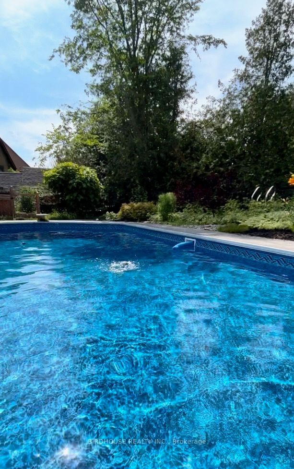Stunning spacious five-bedroom home with over 5000 sqft of living space on just under 4 acres.This luxurious home contains a gorgeous eat-in kitchen complete with centre island. The Kitchen opens to a sun filled Living rm surrounded by windows and a fireplace for those chilly nights. The massive Rec/Games Rm with custom Oak bar, hardwood floors and room for any size pool table, or big screen TV. All 3 Main rooms have direct access to your Outdoor Oasis with saltwater pool, stamped concrete, separate stone patio, Gazebo and pool shed. An Entertainer's dream. Lastly the Office would make a great main floor Bedroom, with fireplace and access to the front deck. The Principal Bedroom features custom built ins, Hardwood Floors, French Doors & Juliette Balcony. Principal ensuite has a large soaker tub, walk-in shower and double sink vanity. 400 amp service, 2 wells, one house, one outside and pool, Gazebo, Pool Shed/ Pool Bar, and Fenced-in raised planter boxes.
Property Features
- Date Listed: Monday, October 30, 2023
- Virtual Tour: View Virtual Tour for 65 Kenrei Road
- City: Kawartha Lakes
- Neighborhood: Rural Fenelon
- Full Address: 65 Kenrei Road, Kawartha Lakes, K9V 4R1, Ontario, Canada
- Kitchen: Quartz Counter, Centre Island, W/O To Patio
- Family Room: Hardwood Floor, Fireplace, W/O To Patio
- Listing Brokerage: Birdhouse Realty Inc. - Disclaimer: The information contained in this listing has not been verified by Birdhouse Realty Inc. and should be verified by the buyer.

