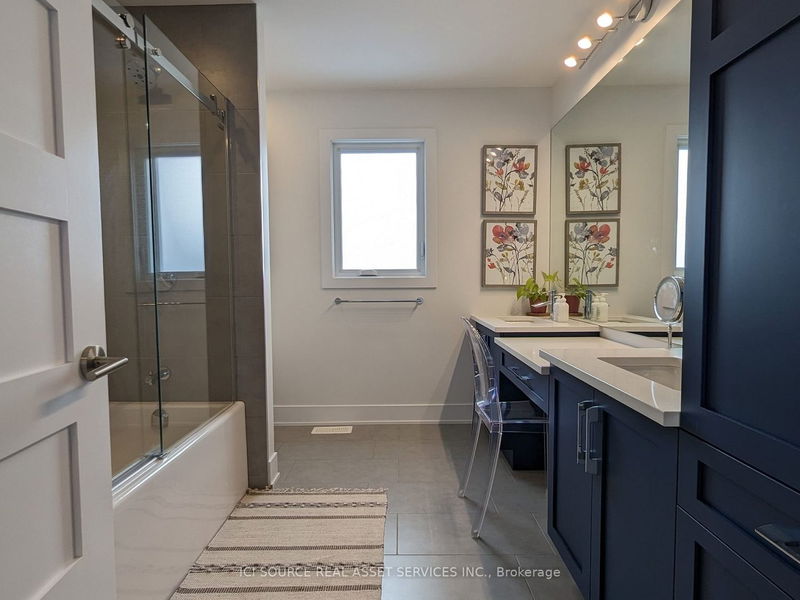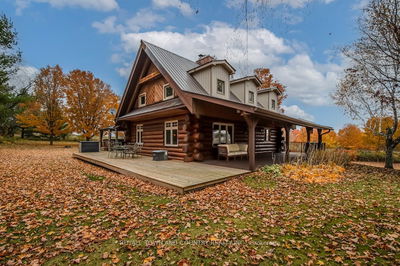Discover your dream home in Crysler w/ this exquisite 3 bed, 2.5 bath 2-storey house w/ attached double garage. This home boasts a modern open-concept layout, hardwood & ceramic floors throughout along with oversized windows allowing an abundance of natural light. The minute you walk in you'll be wowed with the unique foyer and gorgeous living room w/ 18' ceiling open to above & gas fireplace. Chef's kitchen features 9' ceilings, SS appliances, large centre island complete with waterfall quartz countertops & breakfast bar! Large patio door off the dining room leads to a fully fenced in backyard. Mudroom, laundry & powder room round out the 1st floor. On the 2nd floor, you'll find a generous primary bdrm w/ WIC & luxurious 4pc ensuite w/ free-standing tub & oversized glass shower, 2 spacious secondary bdrms, with ample closet space & a 4pc bathrm. The partially finished basement offers a massive versatile family room, rough-in for a 4th bathrm & plenty of storage for your family needs.
Property Features
- Date Listed: Tuesday, October 31, 2023
- City: North Stormont
- Major Intersection: Provost
- Kitchen: Lower
- Family Room: Bsmt
- Listing Brokerage: Ici Source Real Asset Services Inc. - Disclaimer: The information contained in this listing has not been verified by Ici Source Real Asset Services Inc. and should be verified by the buyer.






























