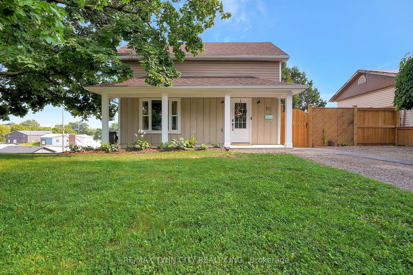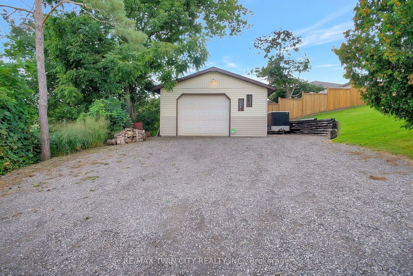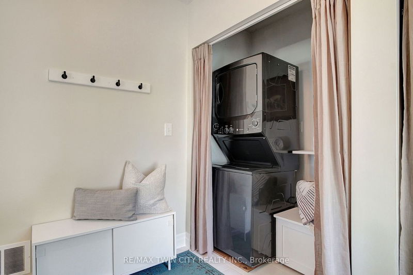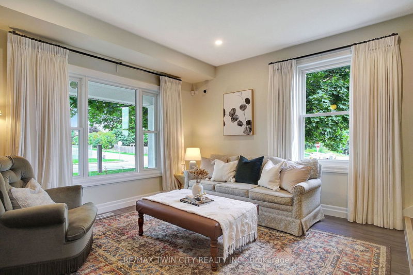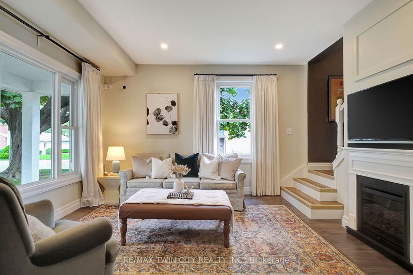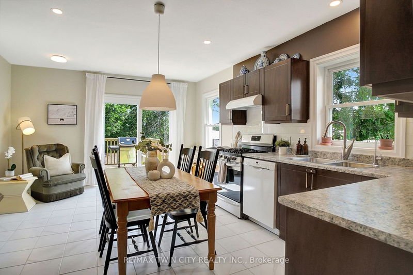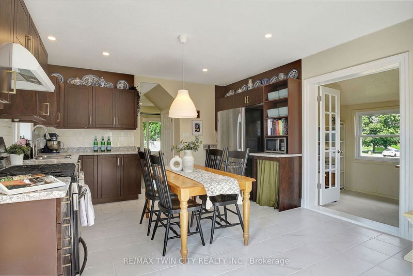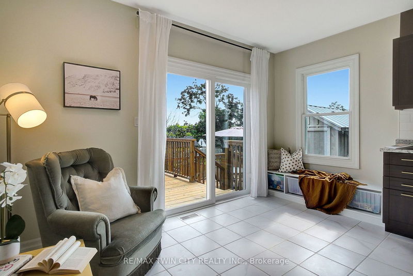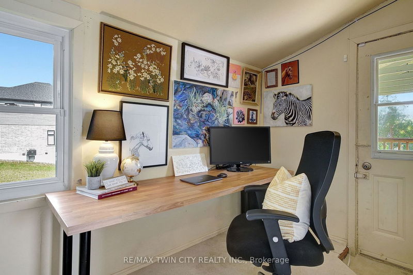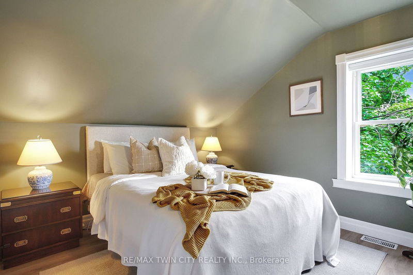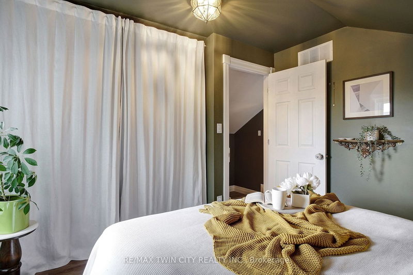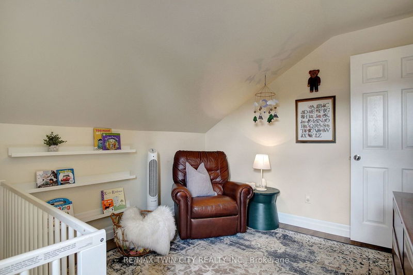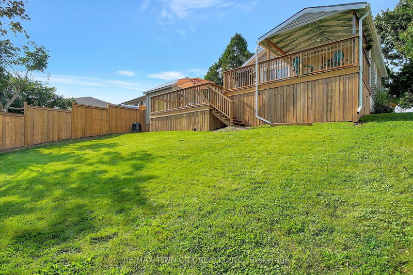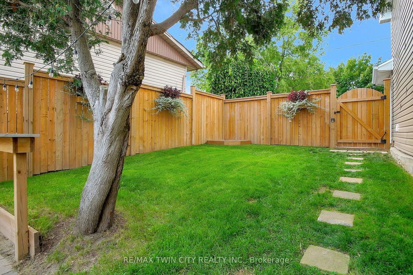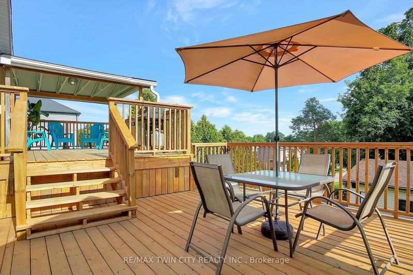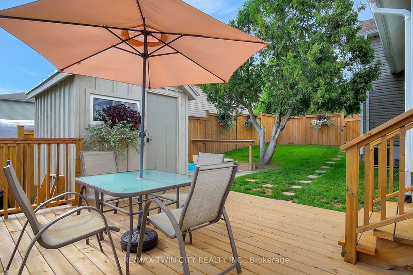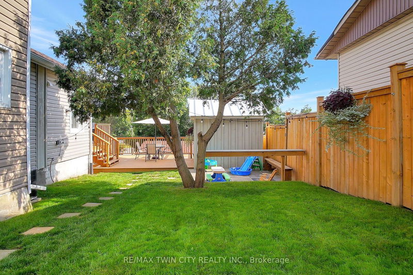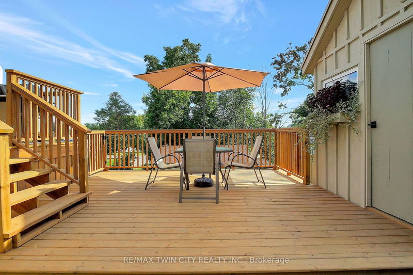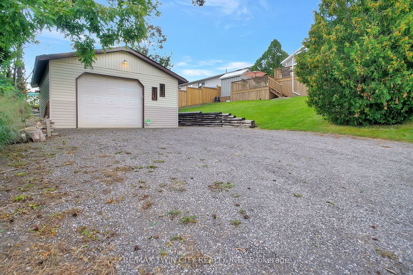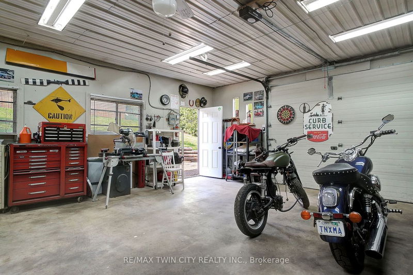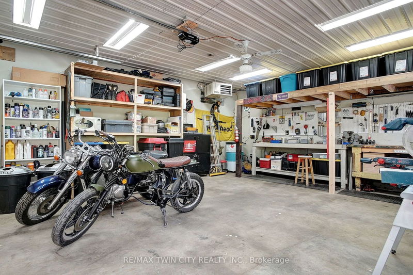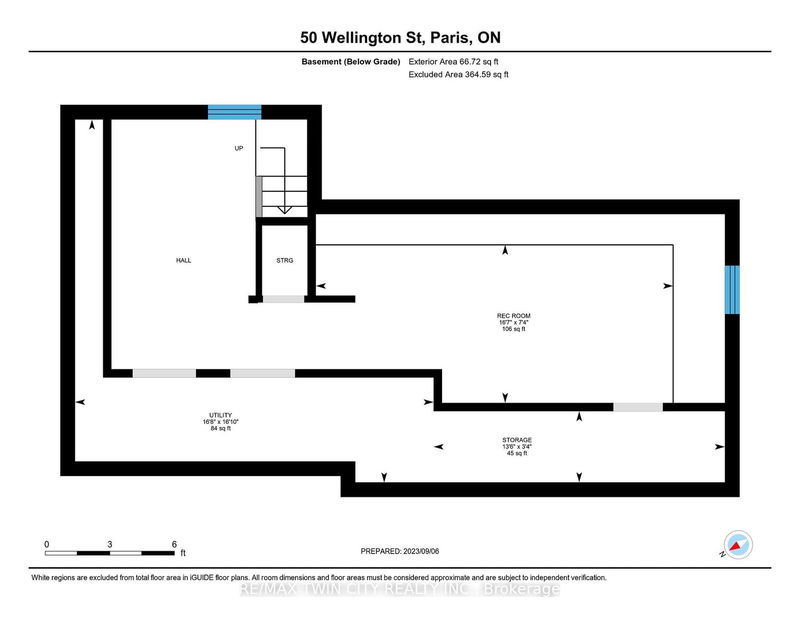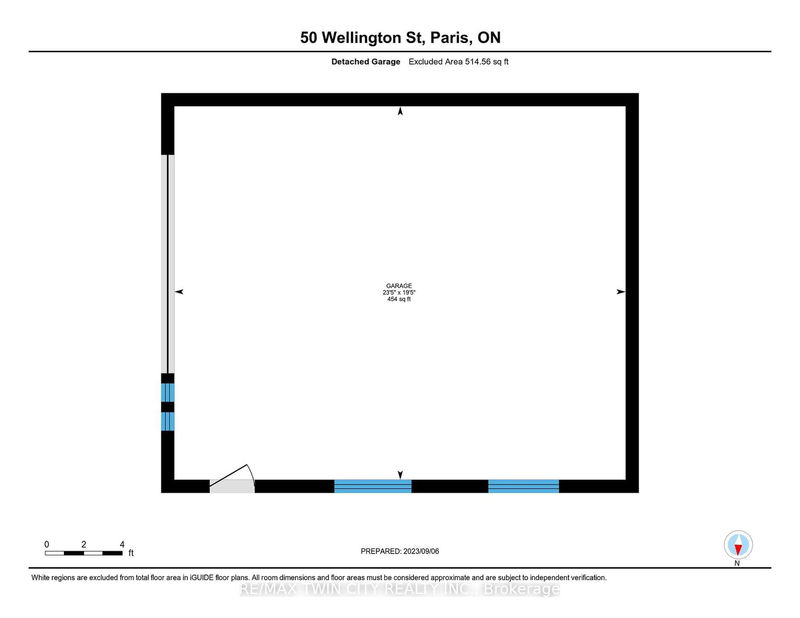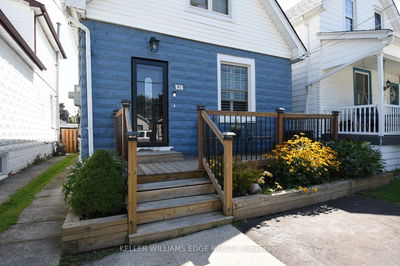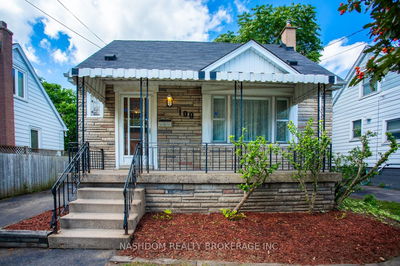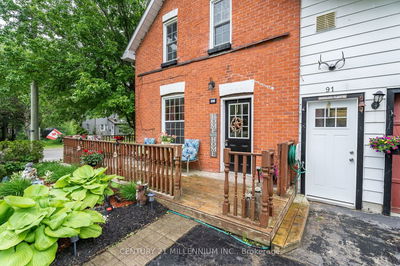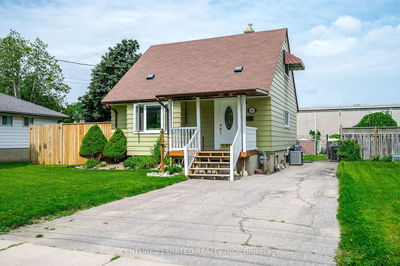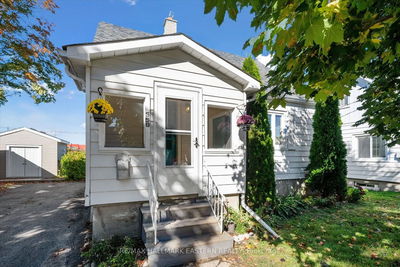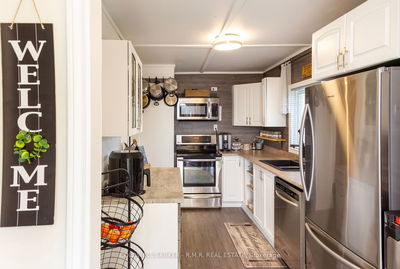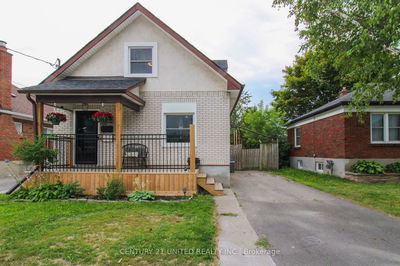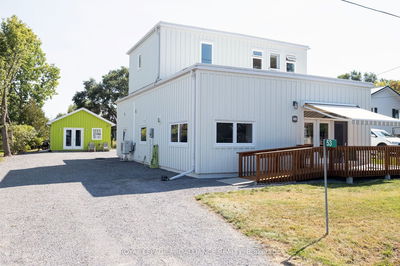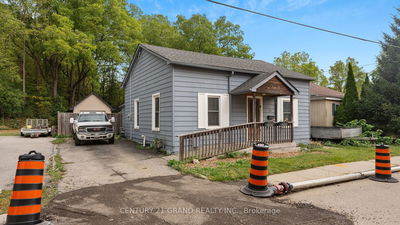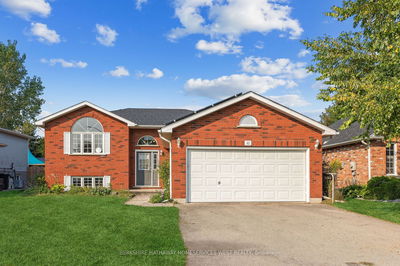Welcome to 50 Wellington St! Walk in to the living rm full of life & light w. large bright windows. Electric fireplace & built-in bookshelf are just a few reasons why this will be one of your favourite rooms. Eat-in kitchen has space for the whole family, offering lots of counter space and storage. Find a bonus room great for a home office, play room and more. 4 pc bathrm & main floor laundry complete this space. Head upstairs to 2 good size bedrms & 3 pc bathrm. Basement is partially finished w. the option for extra living space. Through the kitchen you will find newer slider doors leading you to the 2 tier deck located within a fully fenced yard. Calling car enthusiast, shop seekers, and garage lovers, walk through the 19'5 x 23'5 garage heated by a propane wall mounted furnace. This allows for all year use and enjoyment. Parking for 10+ vehicles w 2 driveways, a 2 car driveway at the front of the home with an additional driveway & parking found at the detached garage.
Property Features
- Date Listed: Tuesday, October 31, 2023
- Virtual Tour: View Virtual Tour for 50 Wellington Street
- City: Brant
- Neighborhood: Paris
- Full Address: 50 Wellington Street, Brant, N3L 1T4, Ontario, Canada
- Living Room: Main
- Kitchen: Main
- Listing Brokerage: Re/Max Twin City Realty Inc. - Disclaimer: The information contained in this listing has not been verified by Re/Max Twin City Realty Inc. and should be verified by the buyer.

