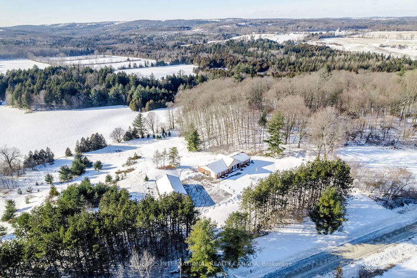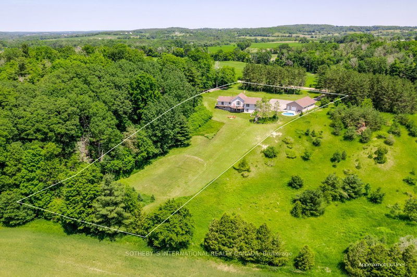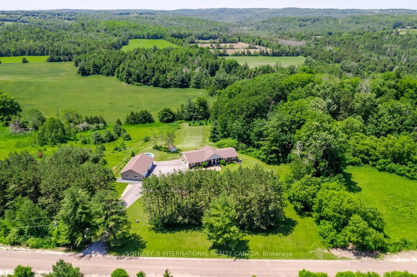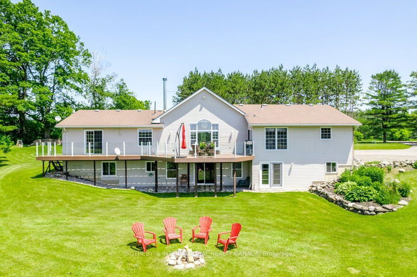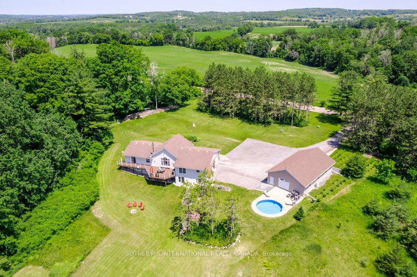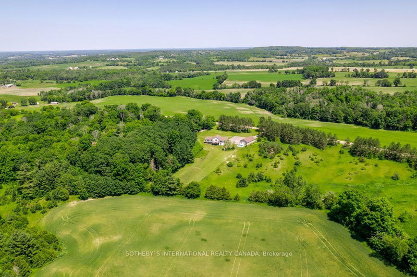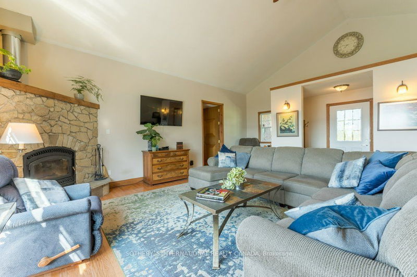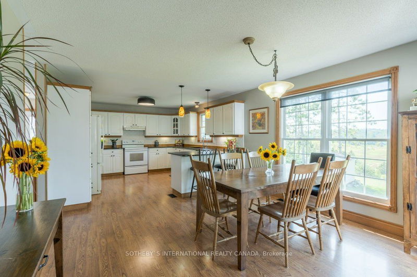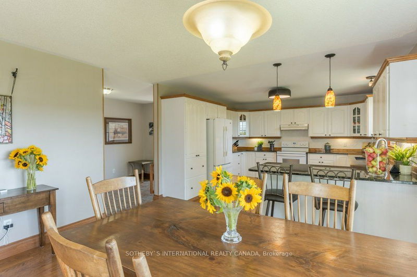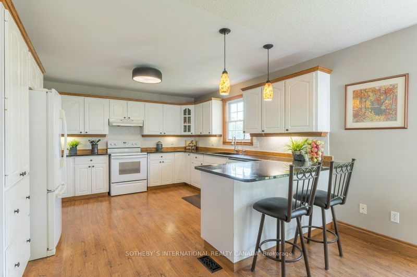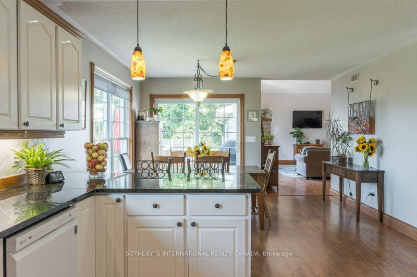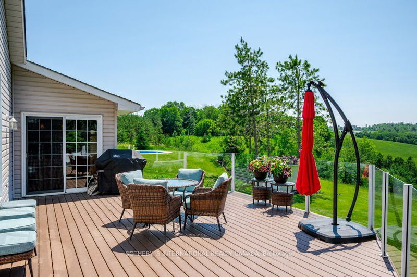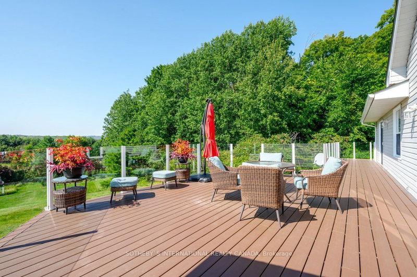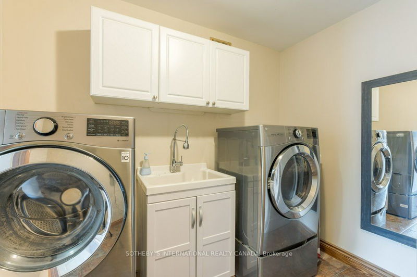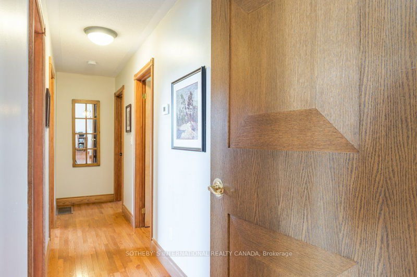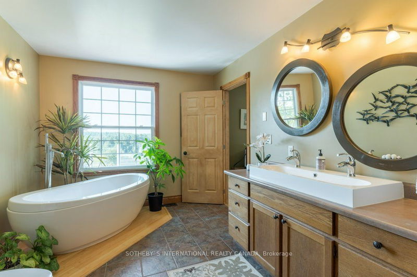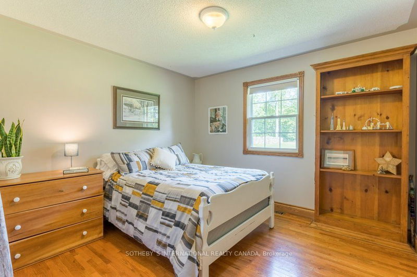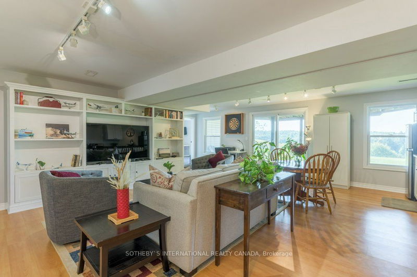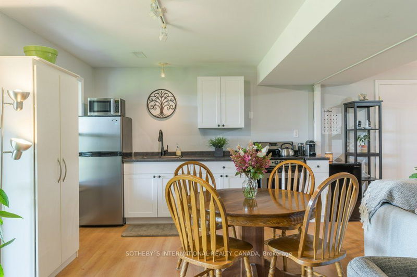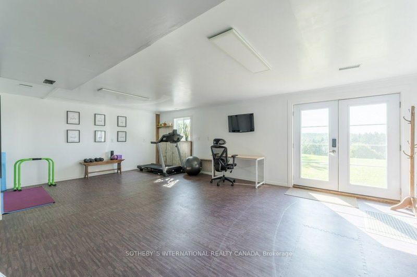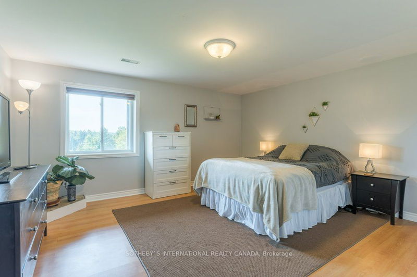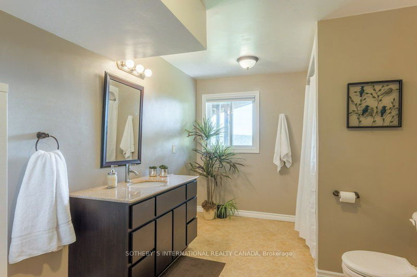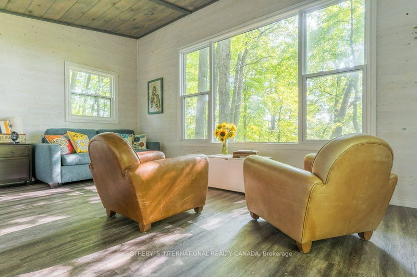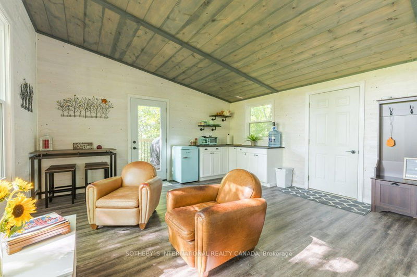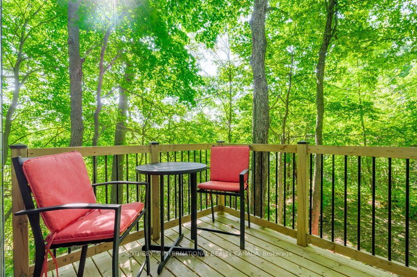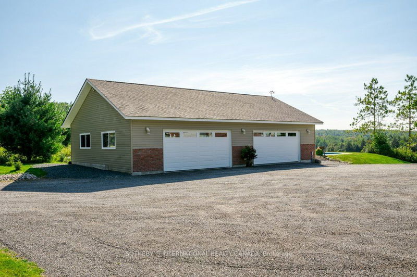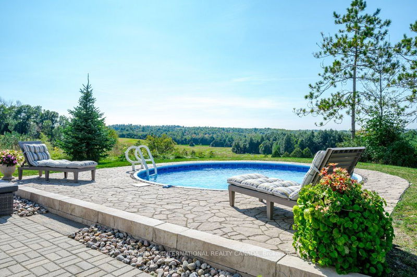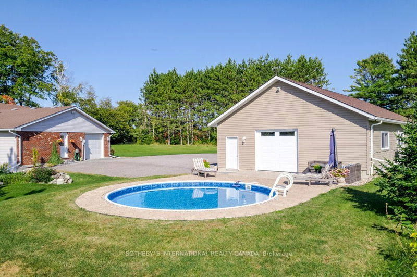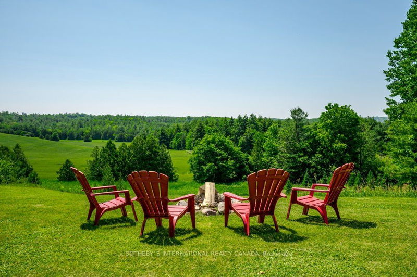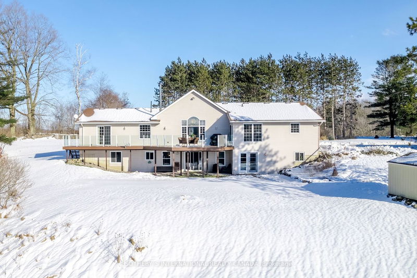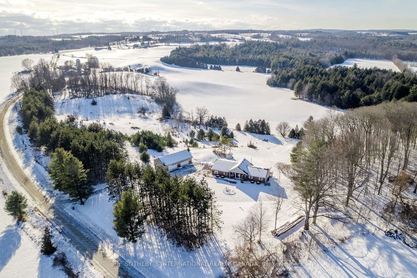Presenting this immaculate property, nestled on the crest of a gentle sloping hill with stunning, forever westerly views of the legendary Northumberland Hills. Perched on just under 4 private acres but overlooking miles of countryside, you'll never tire of the breathtaking sunsets. Quality built with 3500+ sq ft of living space, the property also boasts a 1500 sq ft insulated and heated workshop/garage (park 4 cars) and an inviting salt water pool. The main floor open concept design with large principal rooms and oversized balcony is perfect for a family or entertaining large groups. A stylish separate in-law suite on the lower level as well as a fully-equipped "Off-Grid" cabin in a treehouse setting are ideal for guests or possible additional income. There are also approximately 200 Christmas trees planted throughout. Only minutes away from the popular village of Warkworth for cafes, restaurants, shops, galleries and golf. Move-in condition! See Video and Feature Sheet.
Property Features
- Date Listed: Tuesday, October 31, 2023
- Virtual Tour: View Virtual Tour for 336 Campbell Road
- City: Cramahe
- Neighborhood: Rural Cramahe
- Major Intersection: Cty Rd 25 & Campbell Rd
- Kitchen: Open Concept, Breakfast Bar, Wood Floor
- Living Room: Cathedral Ceiling, Fireplace, Wood Floor
- Kitchen: Open Concept, Combined W/Living, W/O To Garden
- Living Room: Open Concept, Fireplace, W/O To Garden
- Listing Brokerage: Sotheby`S International Realty Canada - Disclaimer: The information contained in this listing has not been verified by Sotheby`S International Realty Canada and should be verified by the buyer.

