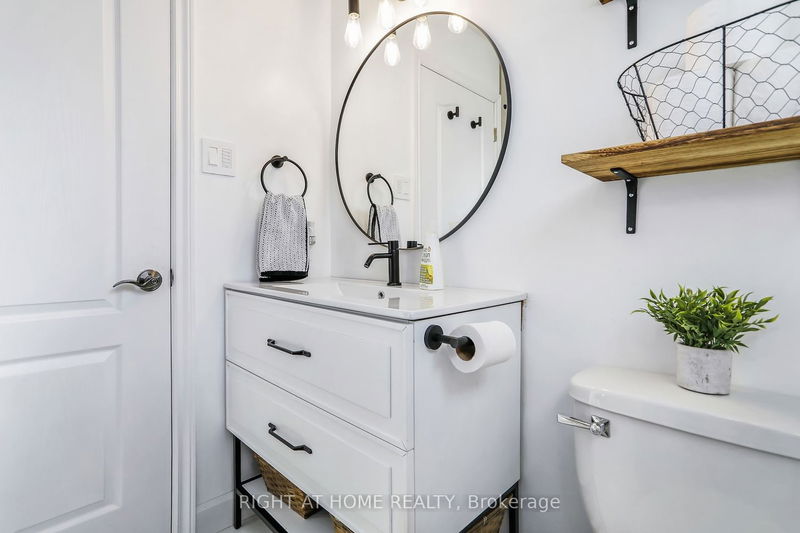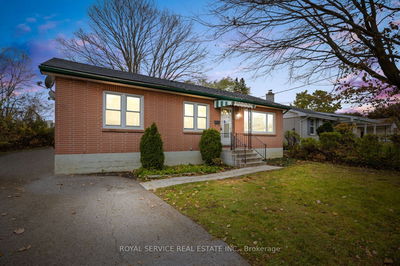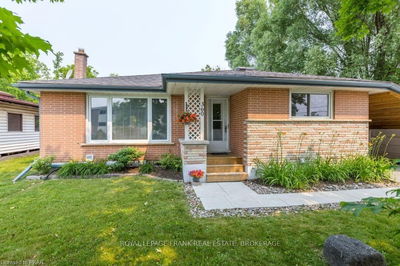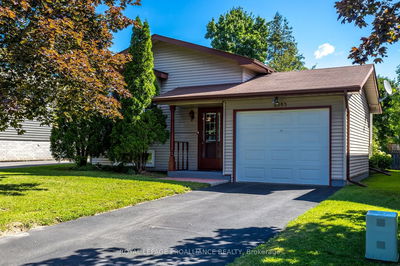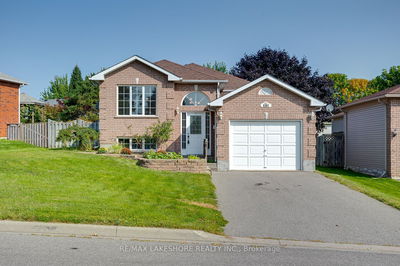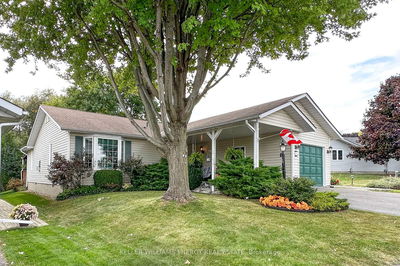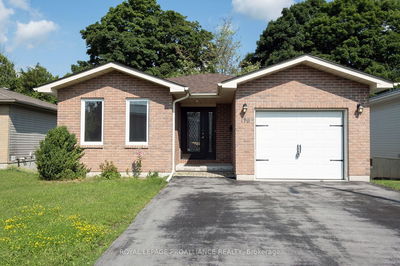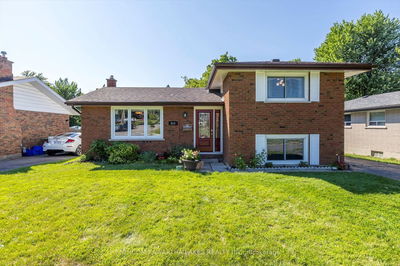Welcome Home to 861 Stewart Drive, This Spectacular Property Is Nestled In A Quiet Family Oriented Neighbourhood Close To All Amenities and Shopping. This Charming 2 +1 Bedroom Home Offers Approximately 1778 SF Of Total Living Space With A Modern Open Concept Layout That Is Perfect For Entertaining. The Main Level Features A Eat In Kitchen With Stainless Steel Fridge, Stove, B/I Dishwasher, B/I Microwave and Plenty of Countertop Space Making It Ideal For Cooking And Meal Prep, 2 Generously Sized Bedrooms, a Upgraded 4 pc Main Bath and Engineered Hardwood Flooring. The Lower Level Offers A Spacious Fully Finished Rec-room With Above Grade Windows, a Walkout To The Back Yard, 3RD Bedroom, A 3PC Bath and Laundry/Storage Area. The Exterior Features a Large 40x151 Fenced In Lot, 2 Storey Side Deck, Rear Patio Making It A Perfect Spot To Unwind And Entertain, Single Car Garage With Inside Entry And Double Wide Driveway. Close To The 115 Hwy For Easy Access Commuting It's A Must See!!
Property Features
- Date Listed: Wednesday, November 01, 2023
- Virtual Tour: View Virtual Tour for 861 Stewart Drive
- City: Peterborough
- Neighborhood: Ashburnham
- Major Intersection: Otonabee And Stewart Dr
- Full Address: 861 Stewart Drive, Peterborough, K9J 7R3, Ontario, Canada
- Kitchen: B/I Dishwasher, Eat-In Kitchen, Sliding Doors
- Living Room: Large Window, Hardwood Floor, Open Concept
- Family Room: W/O To Patio, Hardwood Floor, Above Grade Window
- Listing Brokerage: Right At Home Realty - Disclaimer: The information contained in this listing has not been verified by Right At Home Realty and should be verified by the buyer.




















