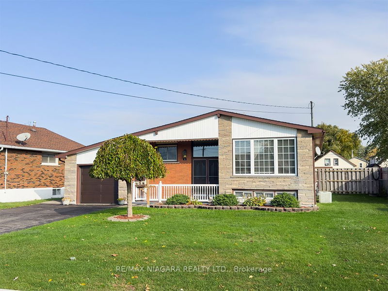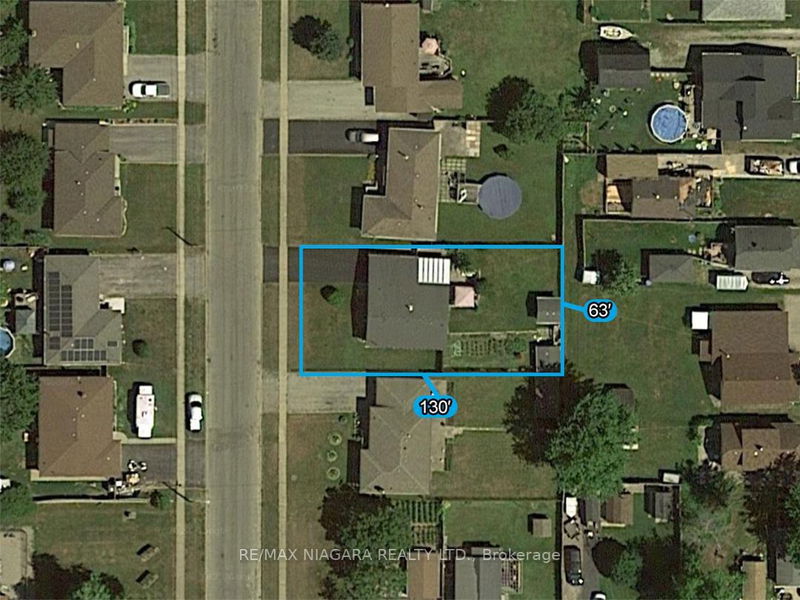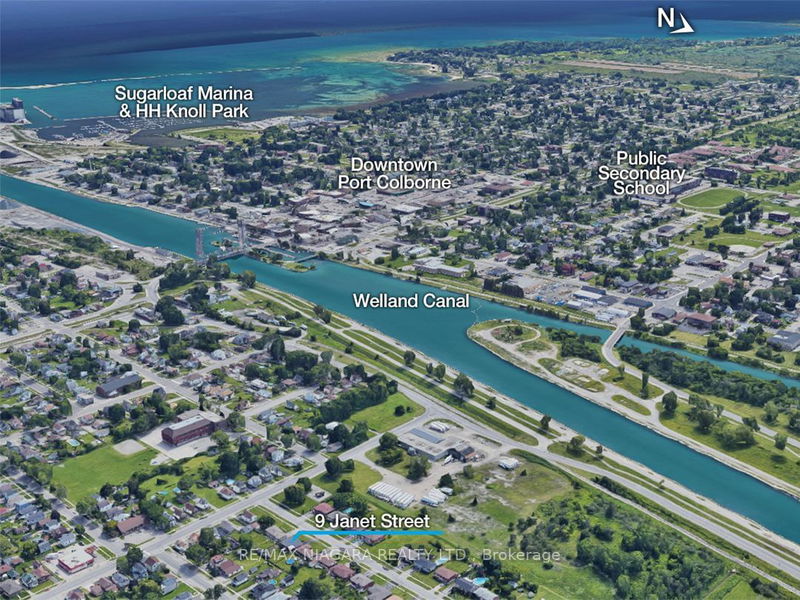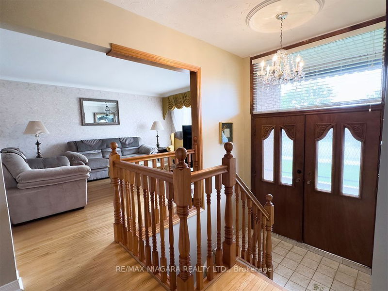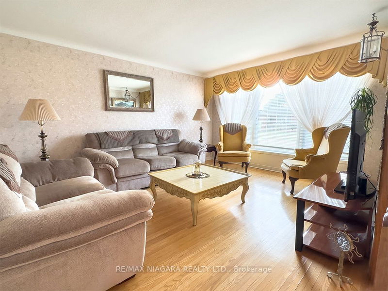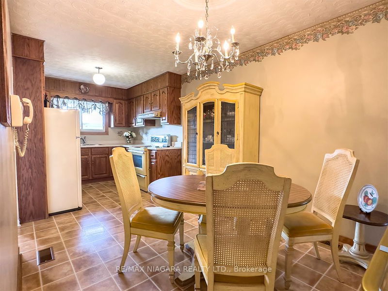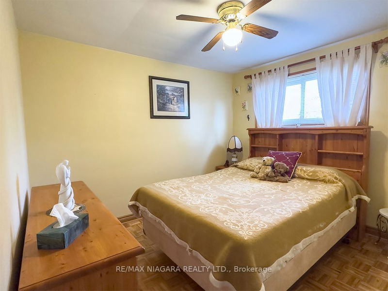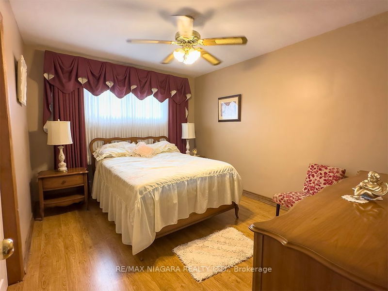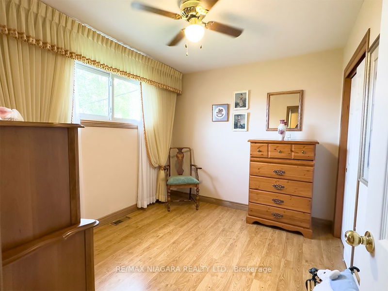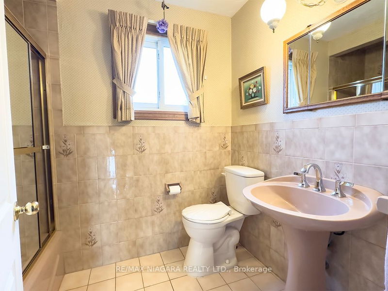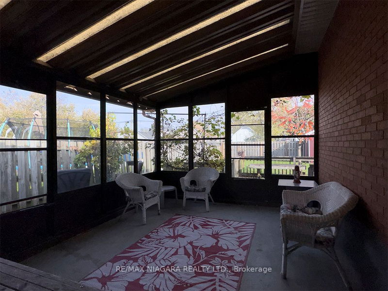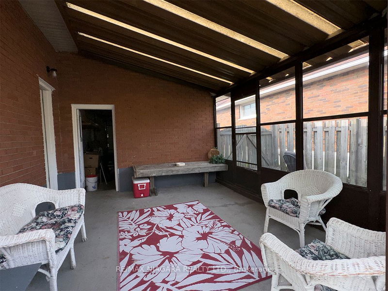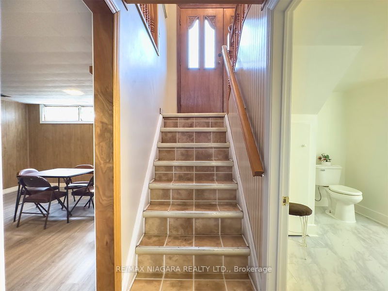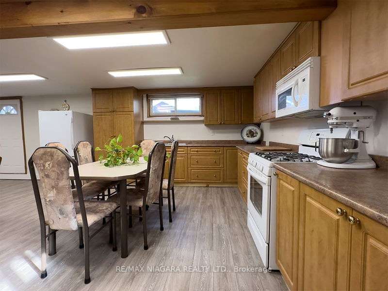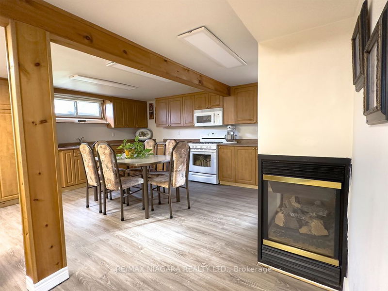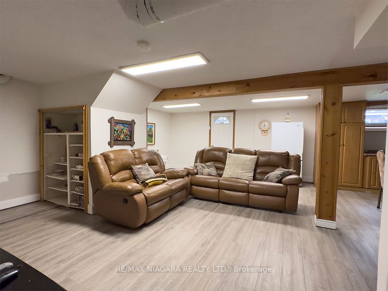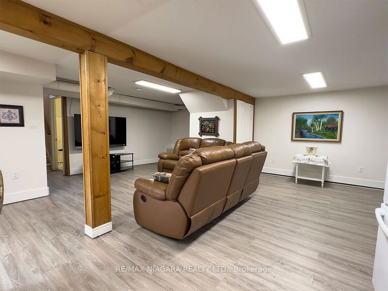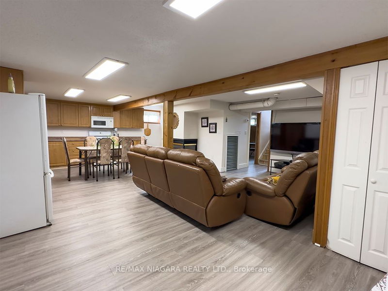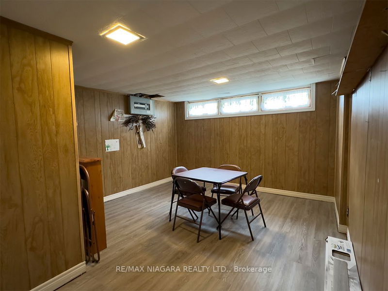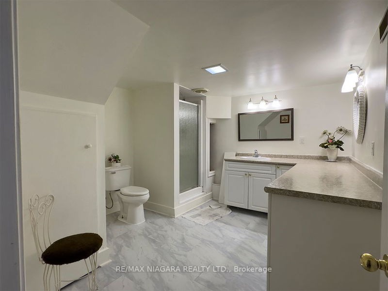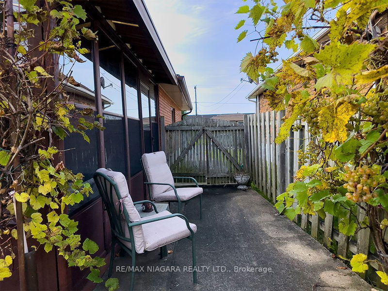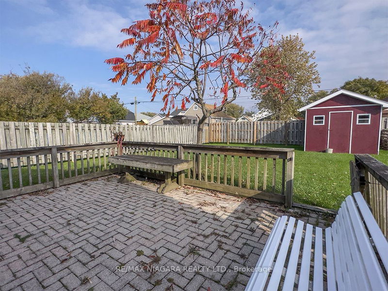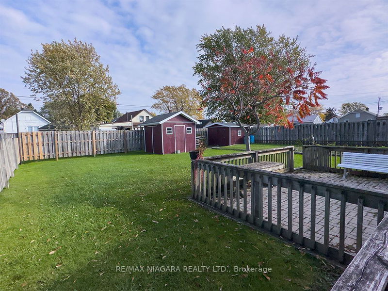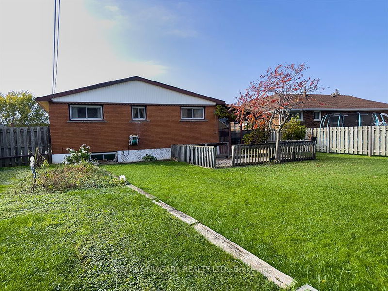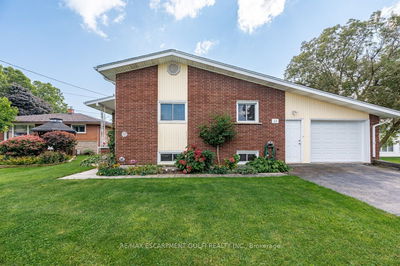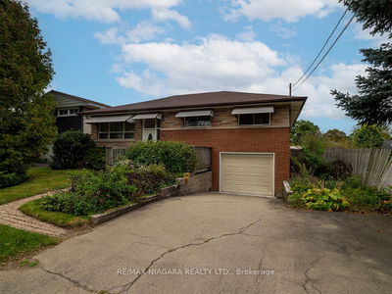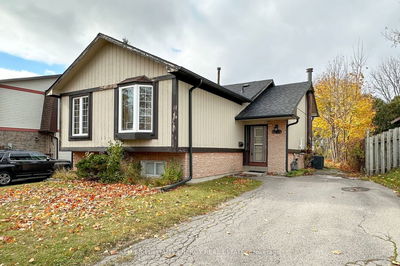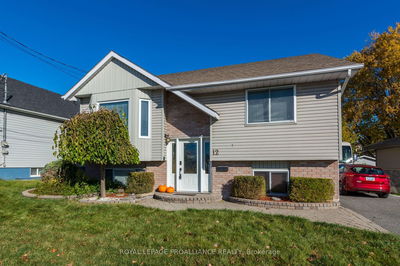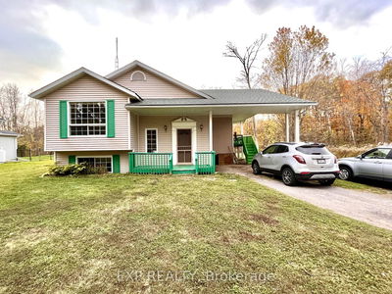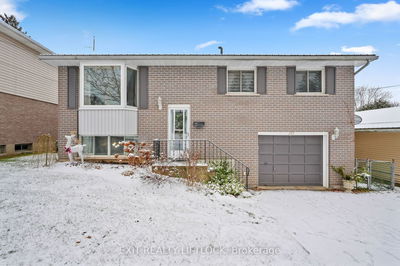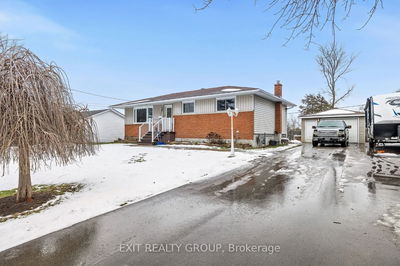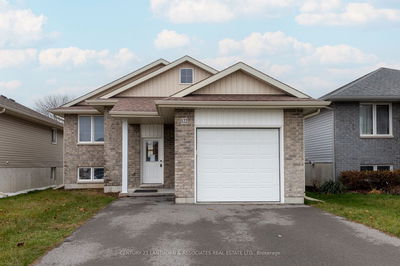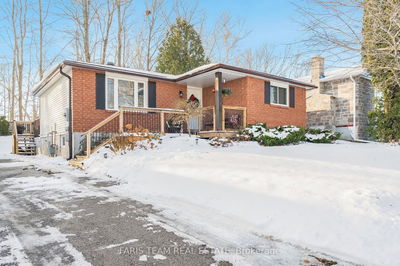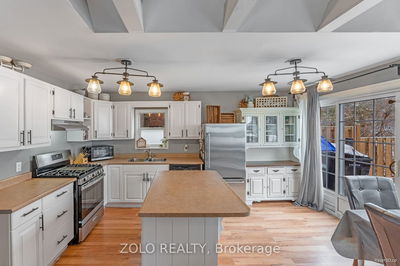Lovely brick home with mid-century modern stylings in a great family neighbourhood. Ideally situated close to schools and just a couple of minutes from the downtown core, Vale Centre, and trails and parks along the Welland Canal. A large covered front porch leads to an impressive double door entrance. The main floor has a classic living room with large picture window. The kitchen, with dining area, offers convenient access to a large 3-season room. The main floor also features three bedrooms. Wood floors enhance most rooms on this level. The lower level of the home can be accessed from the front hall or a separate entrance around the back, making it an ideal setup for an accessory apartment or in-law suite. This level has an open concept living area with a full kitchen, dining area, and a cozy gas fireplace. A 4th bedroom and a spacious three-piece bathroom sit off the main room. The large backyard is fenced for privacy and boasts a large interlock patio.
Property Features
- Date Listed: Wednesday, November 01, 2023
- City: Port Colborne
- Major Intersection: Killaly E
- Full Address: 9 Janet Street, Port Colborne, L3K 2E6, Ontario, Canada
- Living Room: Main
- Kitchen: Main
- Kitchen: Gas Fireplace
- Listing Brokerage: Re/Max Niagara Realty Ltd. - Disclaimer: The information contained in this listing has not been verified by Re/Max Niagara Realty Ltd. and should be verified by the buyer.

