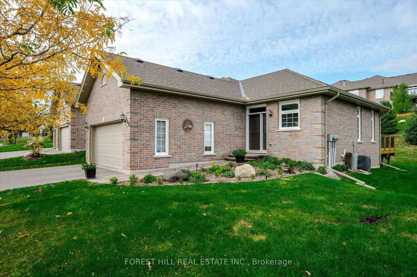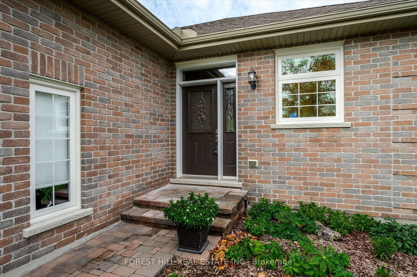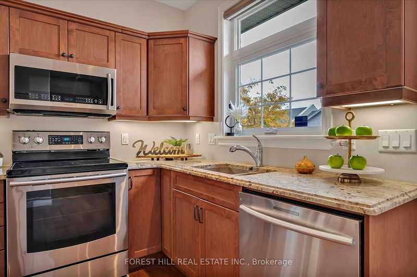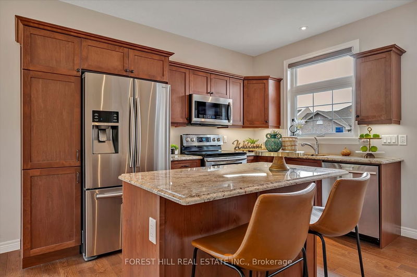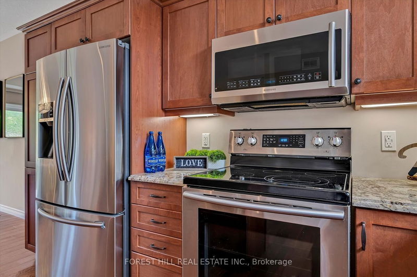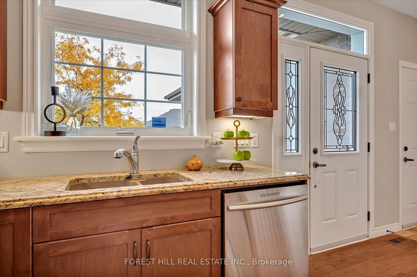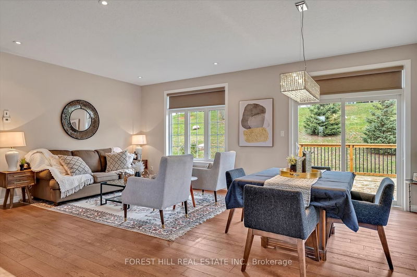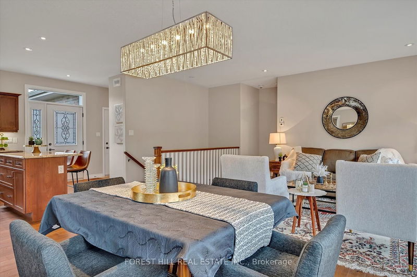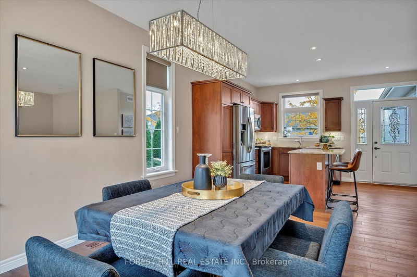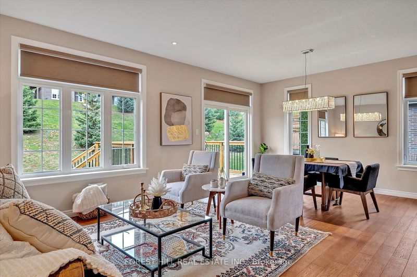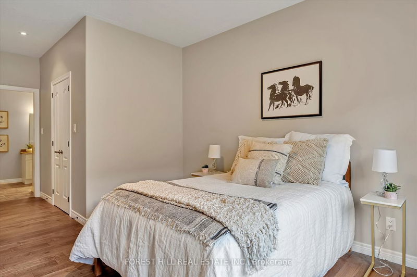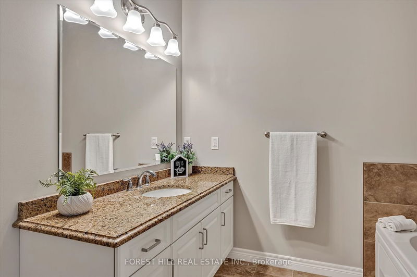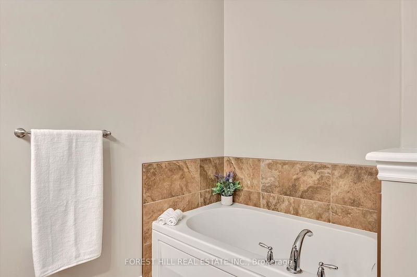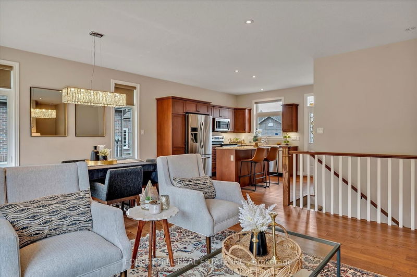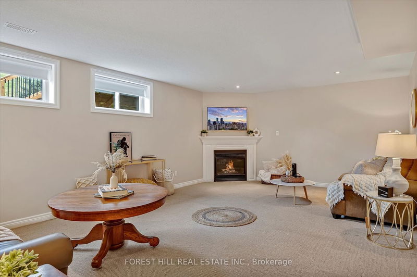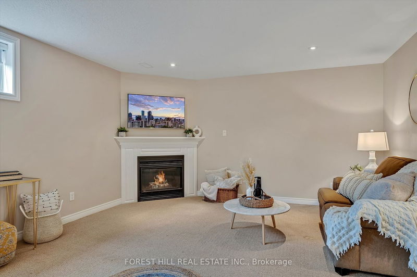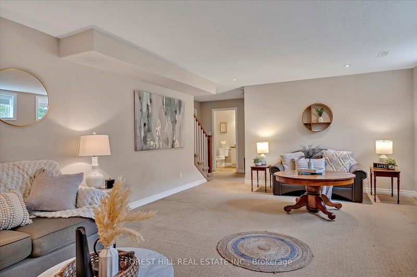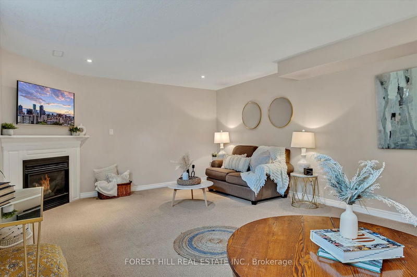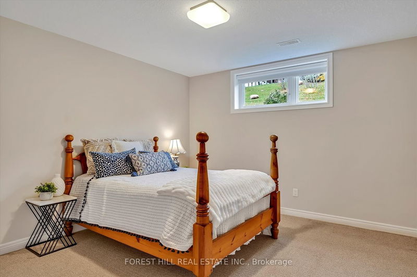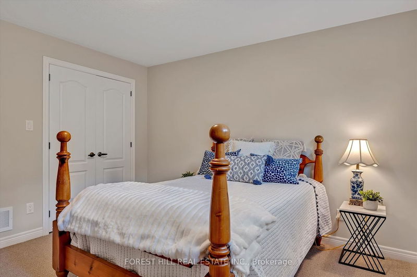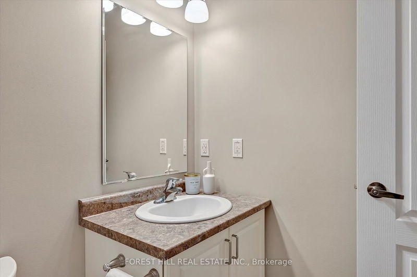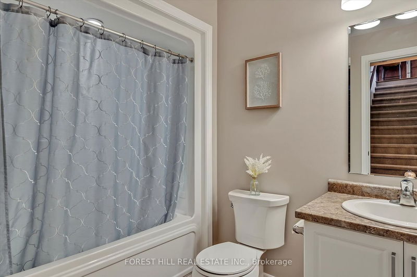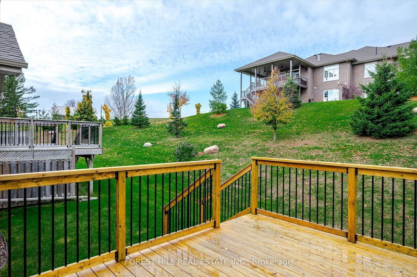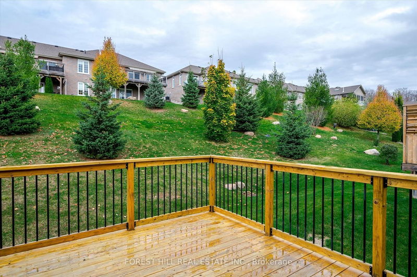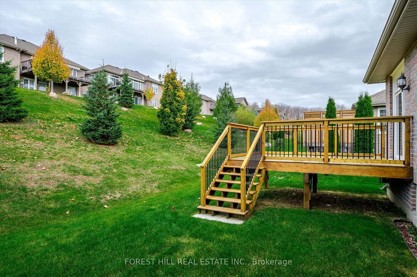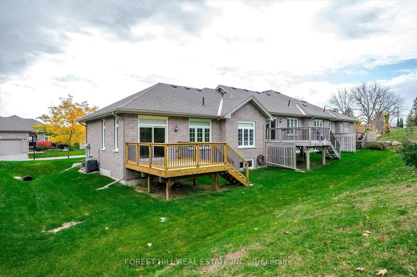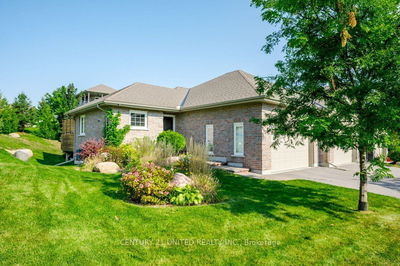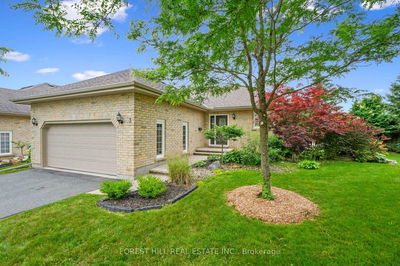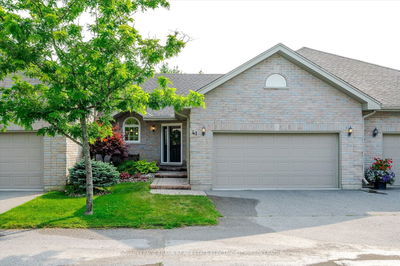Welcome to this Stunning 1 + 1 Bedroom, 3 Bath End Unit is Located in Farghana! One of Peterborough's Best Condominium Communities. Walk into the Light Filled, Open Concept main floor with Crafted Engineered Hardwood Floors, Over sized Picture Windows & A Walk-Out to the Custom Deck and Beautiful Back Yard, Perfect for Entertaining! A Designer Kitchen with Granite Counters & Island with Breakfast Bar & Stainless Steel Appliances. The spacious Primary has a W/I Closet, Laundry Area & A Spa like Ensuite with Double Sinks, Granite Counters, A Walk in Shower & a Luxurious Soaker Tub. Downstairs is the Spacious Rec room with a cozy fireplace and enough room for an extra bedroom or office space. The 4 pc bathroom is located beside the Delightful 2nd bedroom, perfect for guests. The Storage Room is a Bonus & a Fantastic Size. Walk-out to a large Attached 2 Car garage & Enjoy the Grass Cutting, Snow Removal and more taken care of for you. Live Maintenance Free in a beautiful home!
Property Features
- Date Listed: Wednesday, November 01, 2023
- Virtual Tour: View Virtual Tour for 144-301 Carnegie Avenue
- City: Peterborough
- Neighborhood: Northcrest
- Full Address: 144-301 Carnegie Avenue, Peterborough, K9L 0E9, Ontario, Canada
- Kitchen: Granite Counter, Undermount Sink, Hardwood Floor
- Living Room: Combined W/Dining, Large Window, Hardwood Floor
- Listing Brokerage: Forest Hill Real Estate Inc. - Disclaimer: The information contained in this listing has not been verified by Forest Hill Real Estate Inc. and should be verified by the buyer.


