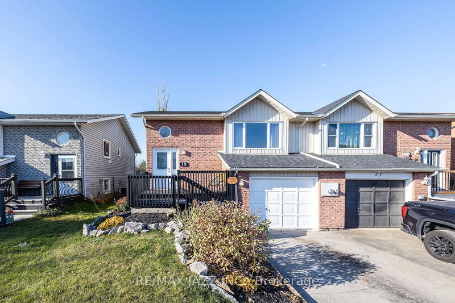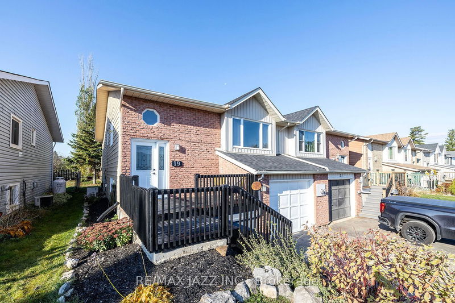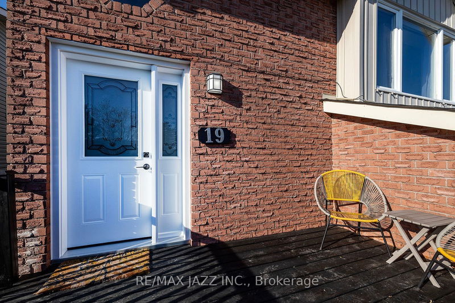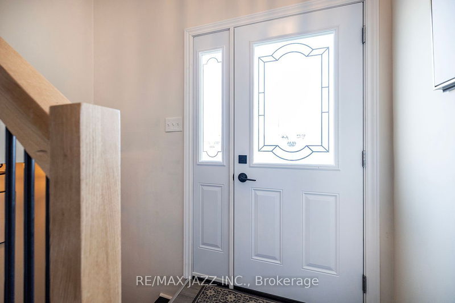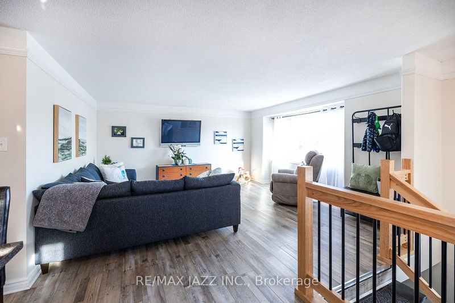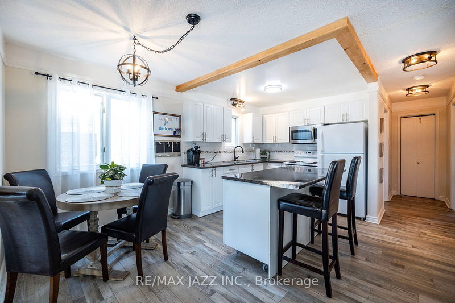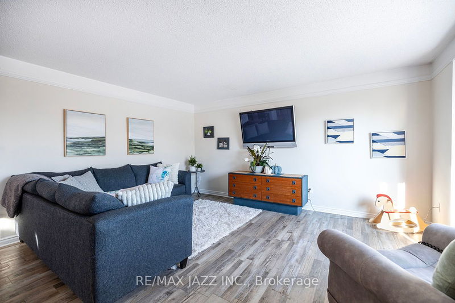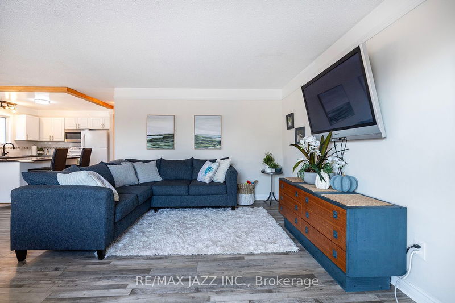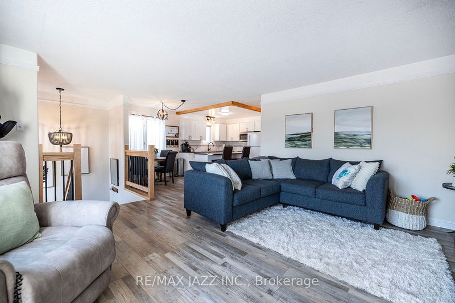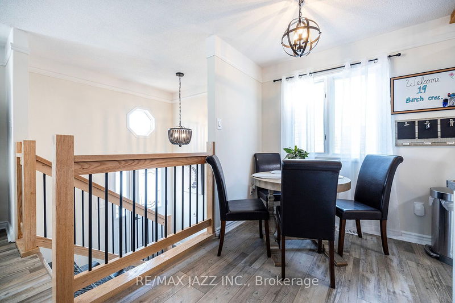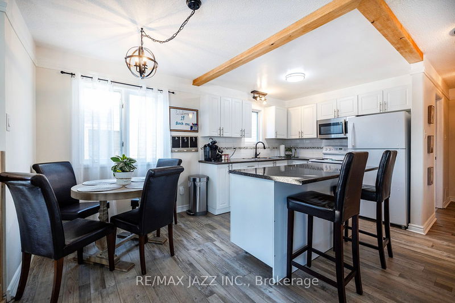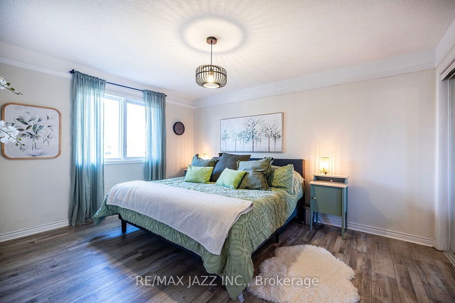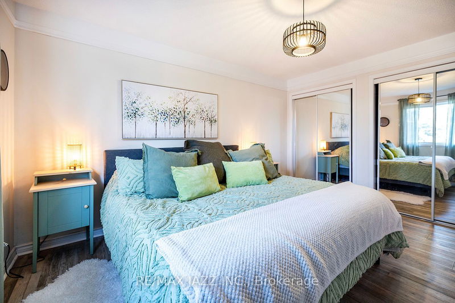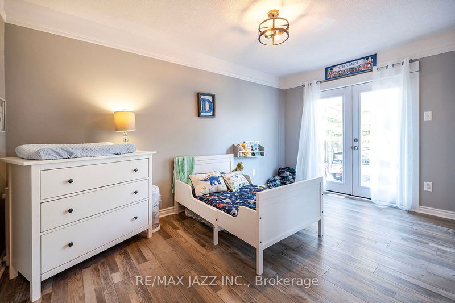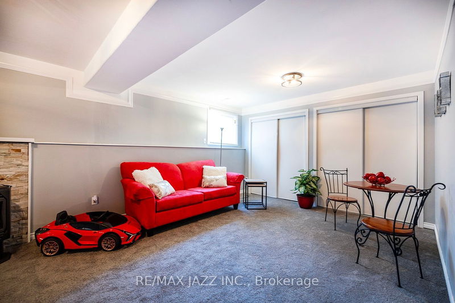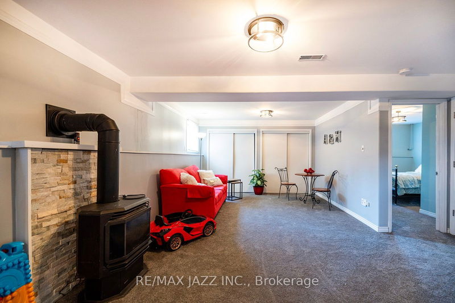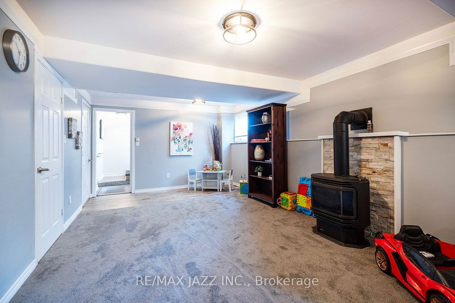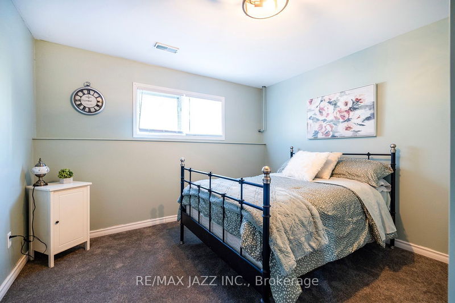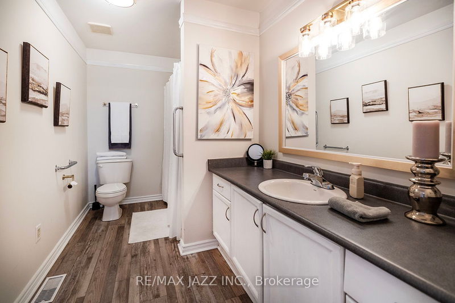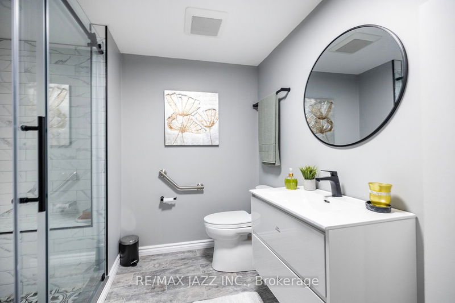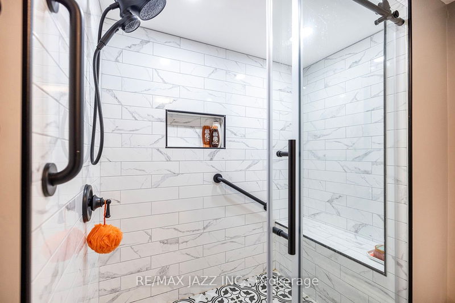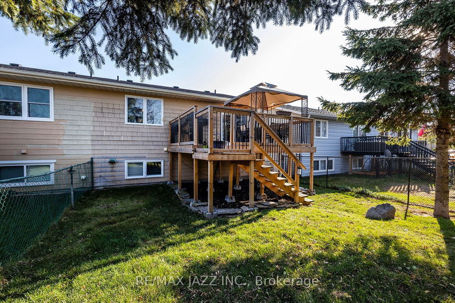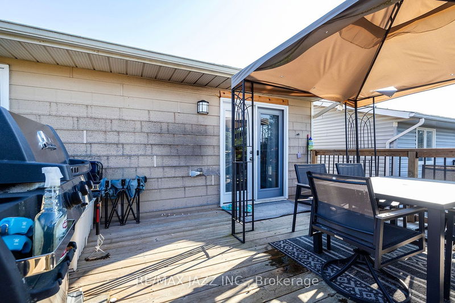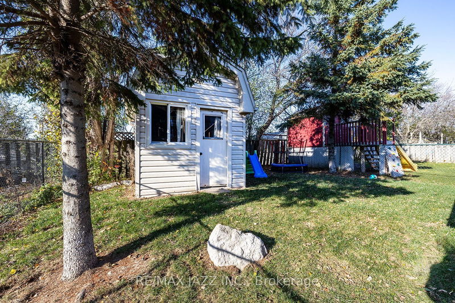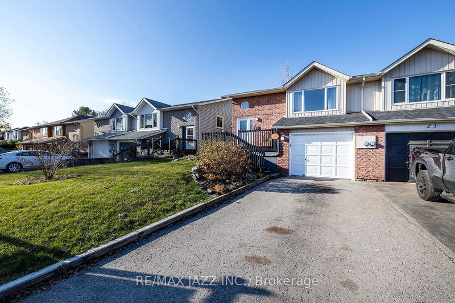OPEN HOUSE THIS SAT DEC 2ND 1-3PM!| This 3 bed, 2 bath residence exudes charm. A large front porch and new front door entry leads to the open concept interior, which boats new vinyl plank flooring, seamlessly leading to a kitchen equipped w/ a center island featuring electrical outlets and seating for 3 for your convenience. The dining area is perfect for entertaining family & friends. Two primary bedrooms reside on the main floor, with one offering a direct walk-out to an expansive deck, overlooking a well-maintained fenced backyard, gazebo and a handy shed. Venture to the lower level to find a generously sized third bedroom adorned with new carpet and complemented by large, bright above grade windows ensuring ample natural light. The 3 pc new bathroom has large double glassed shower. Additional features include an attached garage w direct house access, extensive storage options and comfortable parking for 3 vehicles, thanks to the absence of sidewalks.
Property Features
- Date Listed: Wednesday, November 01, 2023
- City: Kawartha Lakes
- Neighborhood: Bobcaygeon
- Major Intersection: Cedar Tree Ln/East St N
- Full Address: 19 Birch Crescent, Kawartha Lakes, K0M 1A0, Ontario, Canada
- Living Room: Open Concept, Picture Window, Plank Floor
- Kitchen: Open Concept, Centre Island, Updated
- Listing Brokerage: Re/Max Jazz Inc. - Disclaimer: The information contained in this listing has not been verified by Re/Max Jazz Inc. and should be verified by the buyer.

