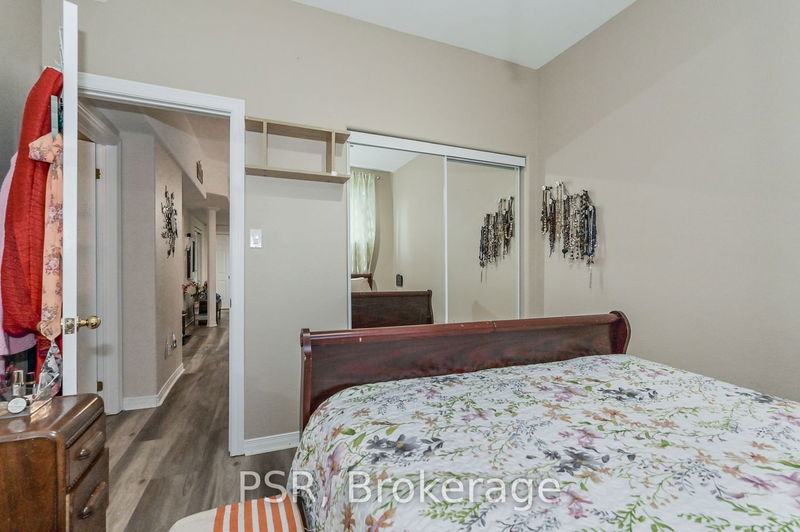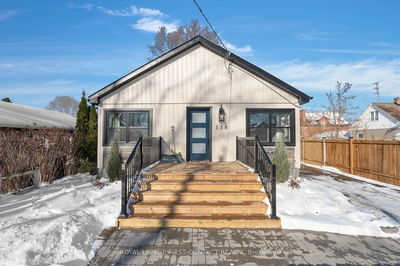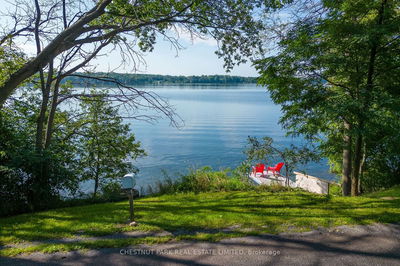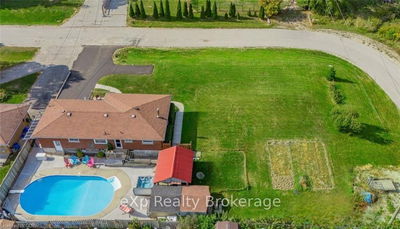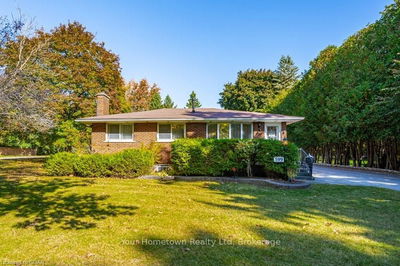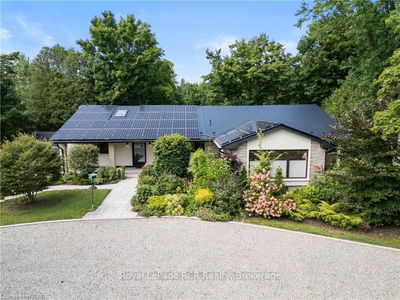Discover This Charming Fergus, Ontario Bungalow, Boasting A Bright And Spacious Main Floor With 2 Bedrooms, 1 Bathroom, And An Open Layout Flooded With Natural Light. The Finished Basement Suite With 2 Bedrooms And 1 Bathroom Features Its Own Separate Entrance And Ample Daylight. A Generous Backyard Awaits Your Outdoor Adventures. Enjoy The Convenience Of Nearby Schools, Parks And Just A Few Minutes Drive To Fergus's Shops And Restaurants. This Property Is A True Gem In A Prime Location, Waiting For You To Call It Home!
Property Features
- Date Listed: Thursday, November 02, 2023
- Virtual Tour: View Virtual Tour for 27 Scott Street
- City: Centre Wellington
- Neighborhood: Fergus
- Major Intersection: Mctavish/Belsyde
- Living Room: Sunken Room, Cathedral Ceiling, Hardwood Floor
- Kitchen: Hardwood Floor, B/I Shelves
- Living Room: Combined W/Dining, Above Grade Window, Finished
- Kitchen: Combined W/Dining, B/I Shelves, Finished
- Listing Brokerage: Psr - Disclaimer: The information contained in this listing has not been verified by Psr and should be verified by the buyer.



































