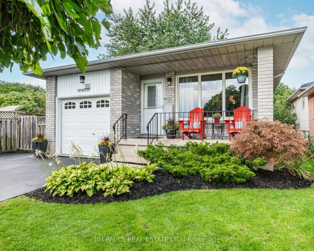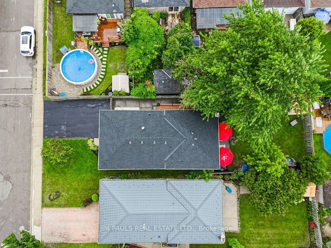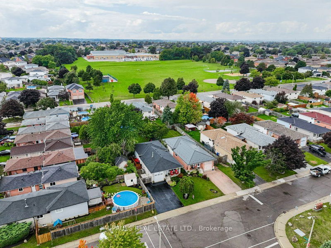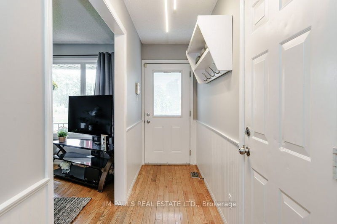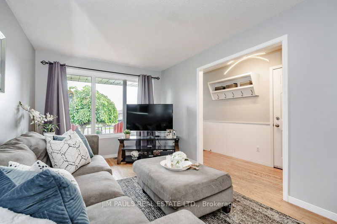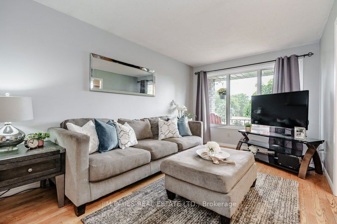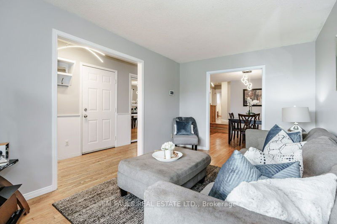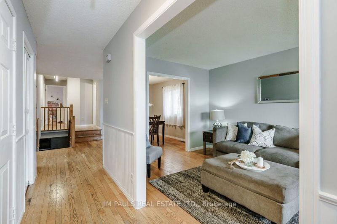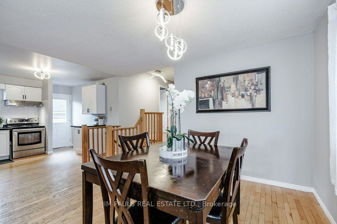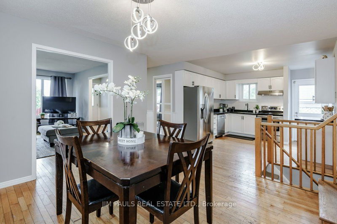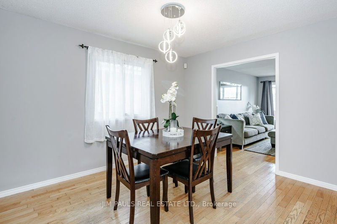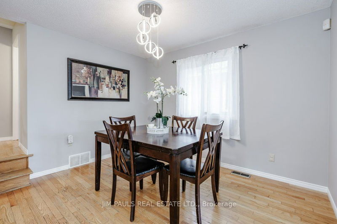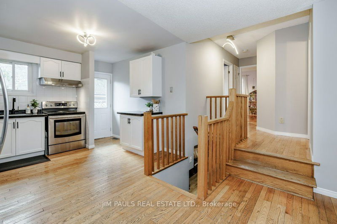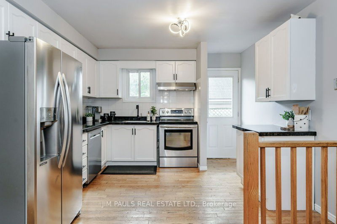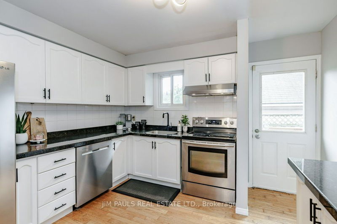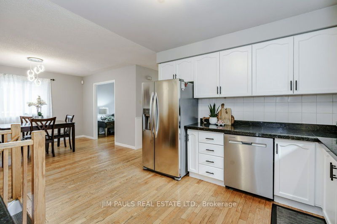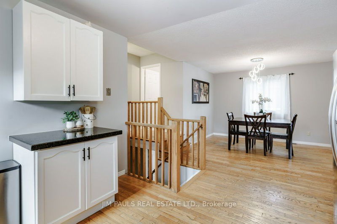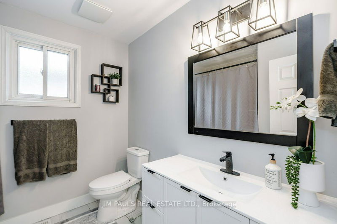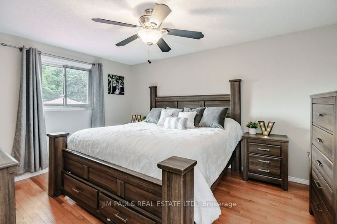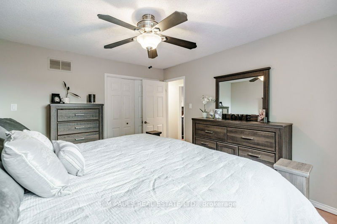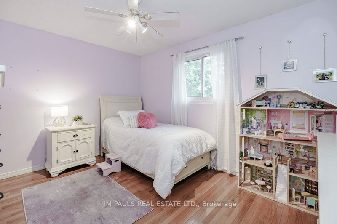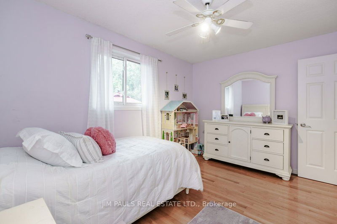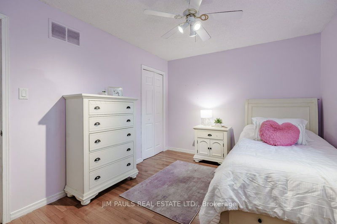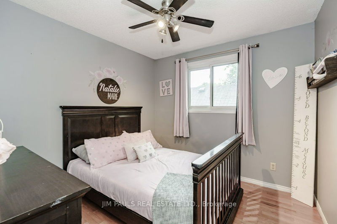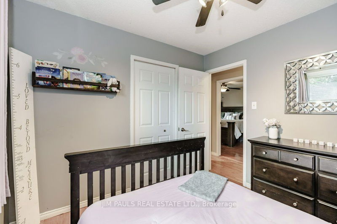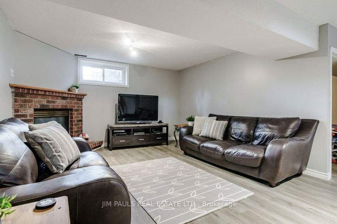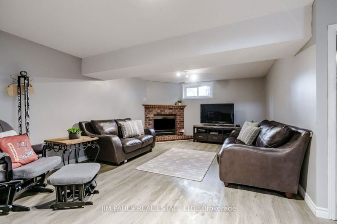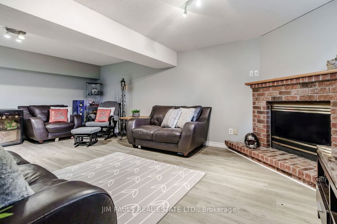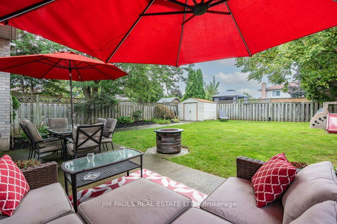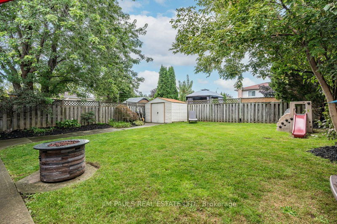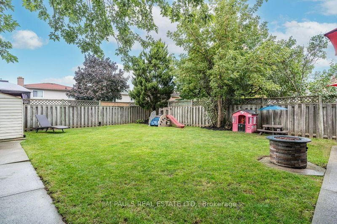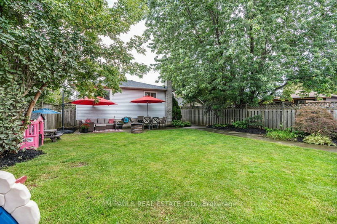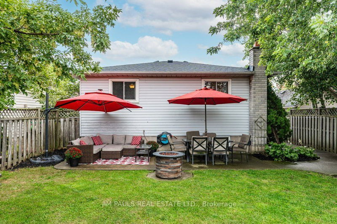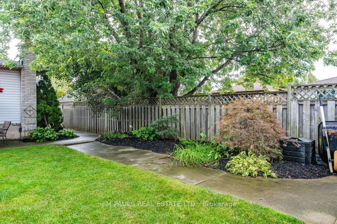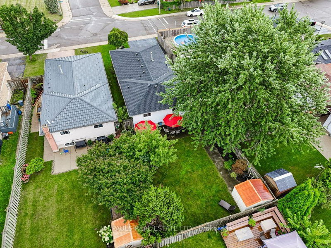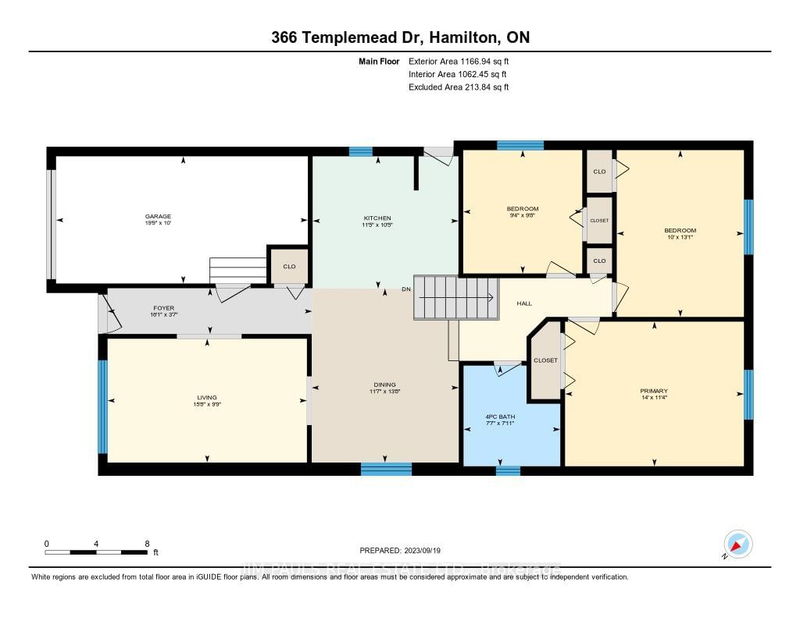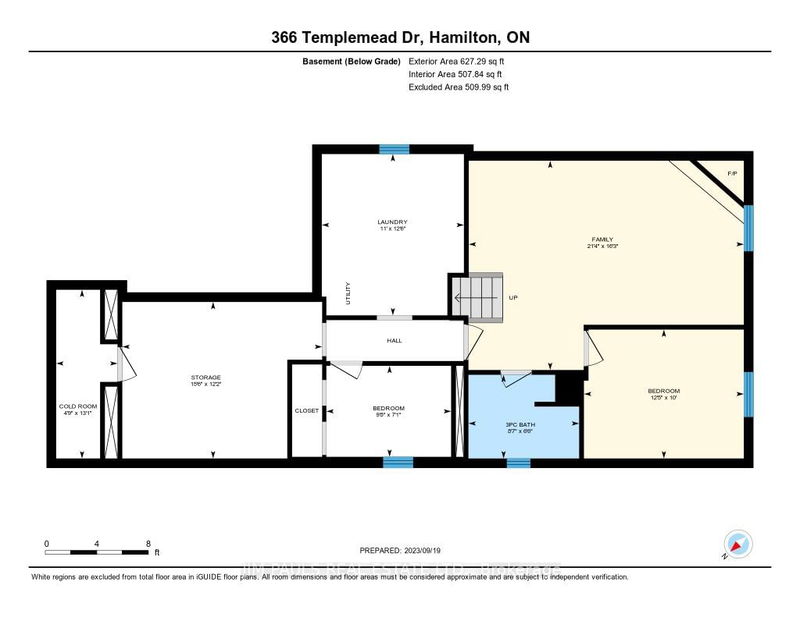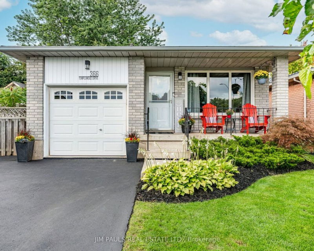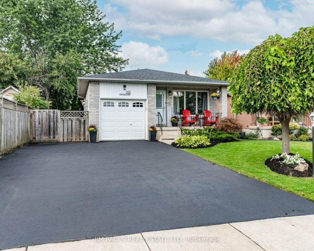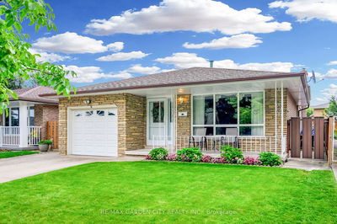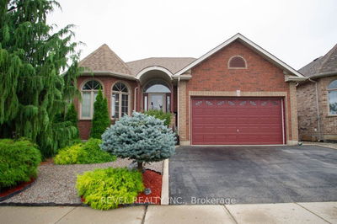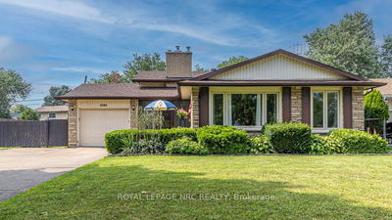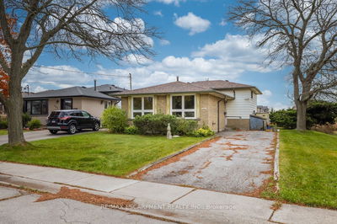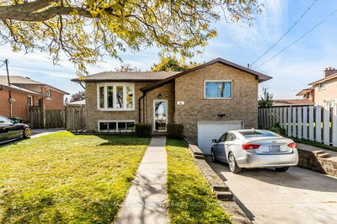This spacious & stunning 4-level back split is ready to become your dream home! Nestled in a desirable neighborhood, this property offers a perfect combination of space, style & modern conveniences. Offering an abundance of space and natural light. With 3+2 bedrooms & 2 modern bathrooms, there's plenty of room for everyone to relax and unwind. The beautiful hardwd flrs flow seamlessly throughout the living rm, dining rm, kitchen & bedrms. From the kitchen, you have easy access to a side deck overlooking the extra-wide lot fully fenced yard providing privacy and a safe space for kids and pets to play. The finished basement offers a spacious family rm with gas fireplace. You'll also find 2 additional bedrms, a convenient laundry rm, and ample storage space. Parking for 4 cars in the driveway, in addition to the single-car garage with inside entry. Upgraded furnace & AC and a new roof was installed in '23.
Property Features
- Date Listed: Thursday, November 02, 2023
- Virtual Tour: View Virtual Tour for 366 Templemead Drive
- City: Hamilton
- Neighborhood: Templemead
- Major Intersection: Silverton Drive
- Full Address: 366 Templemead Drive, Hamilton, L8W 3G3, Ontario, Canada
- Living Room: Main
- Kitchen: Main
- Family Room: Lower
- Listing Brokerage: Jim Pauls Real Estate Ltd. - Disclaimer: The information contained in this listing has not been verified by Jim Pauls Real Estate Ltd. and should be verified by the buyer.

