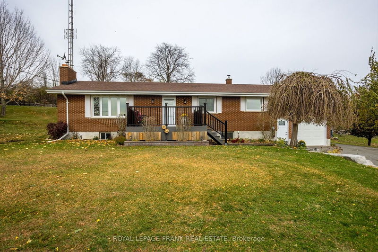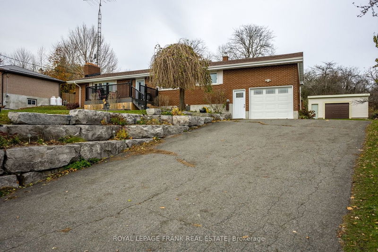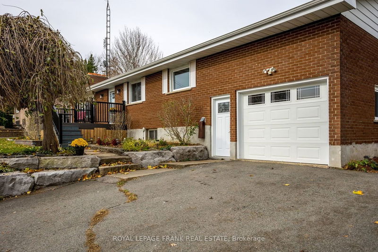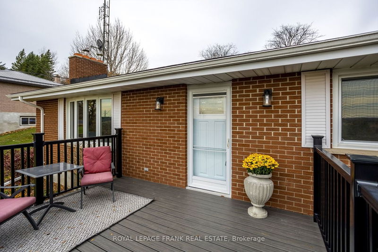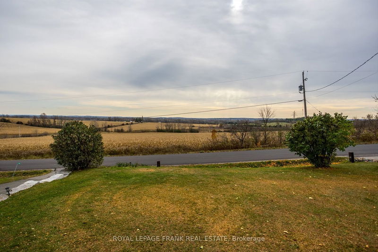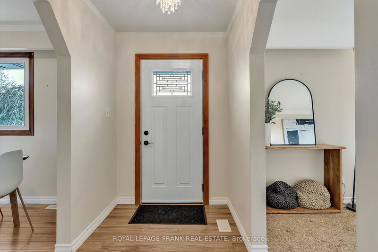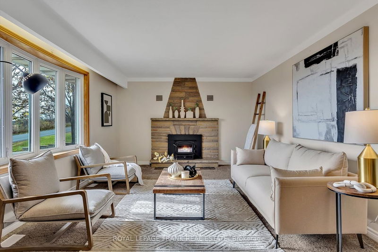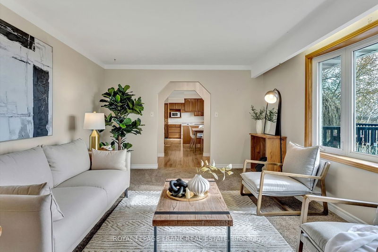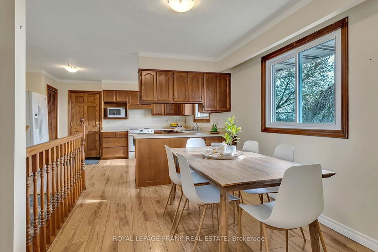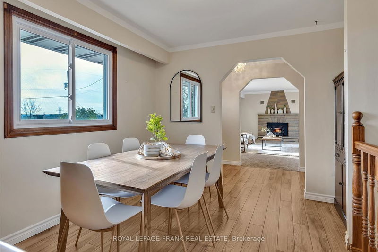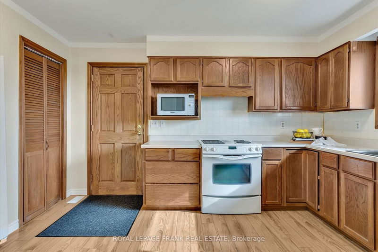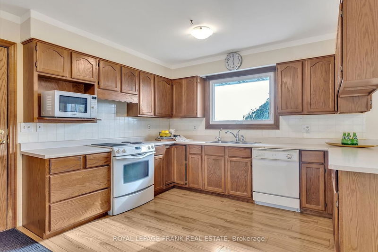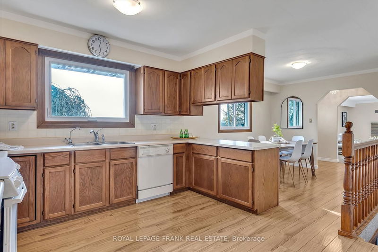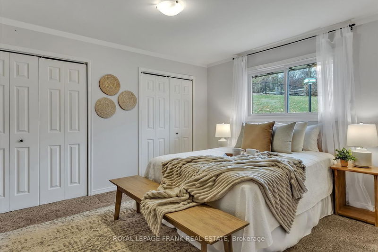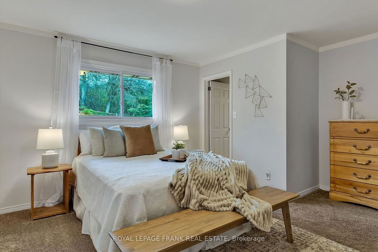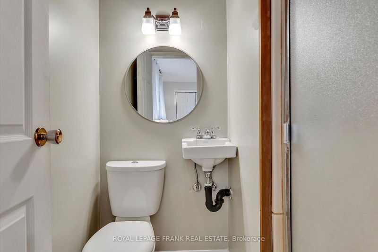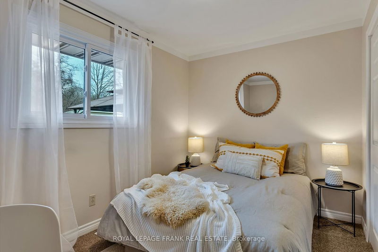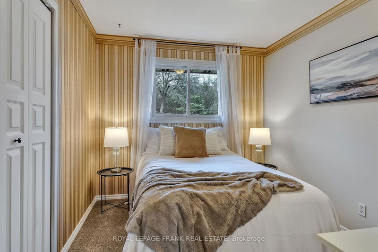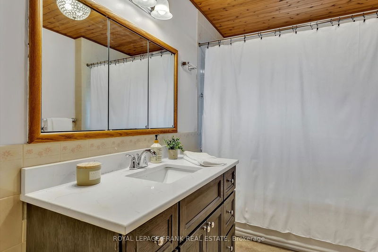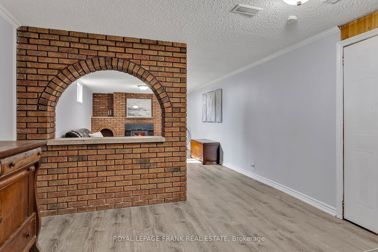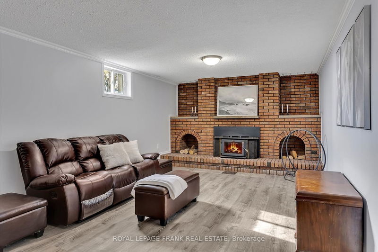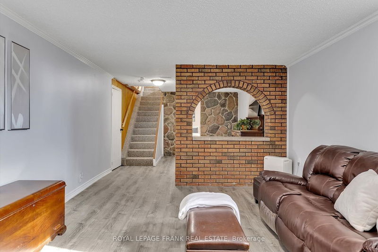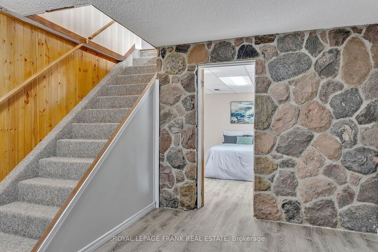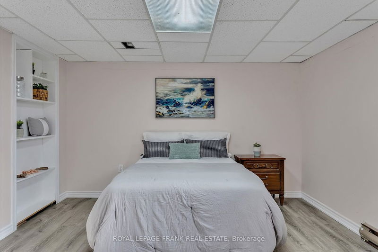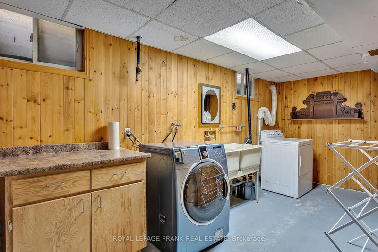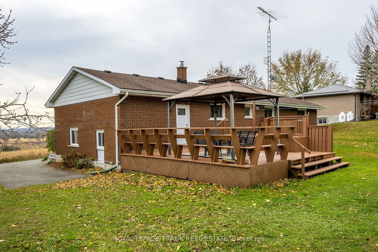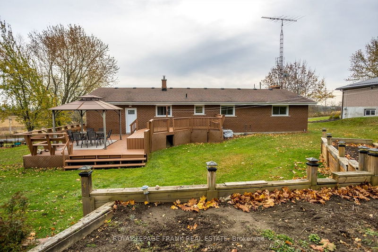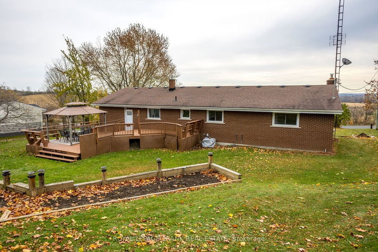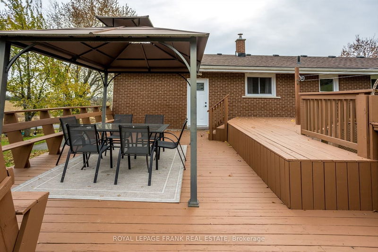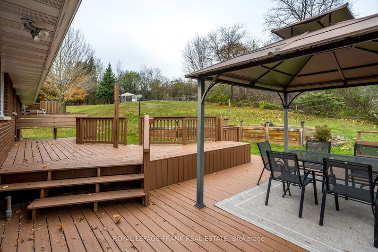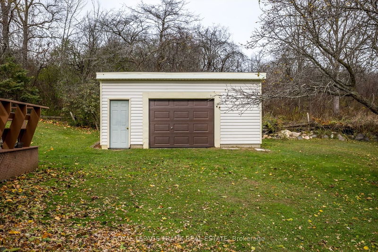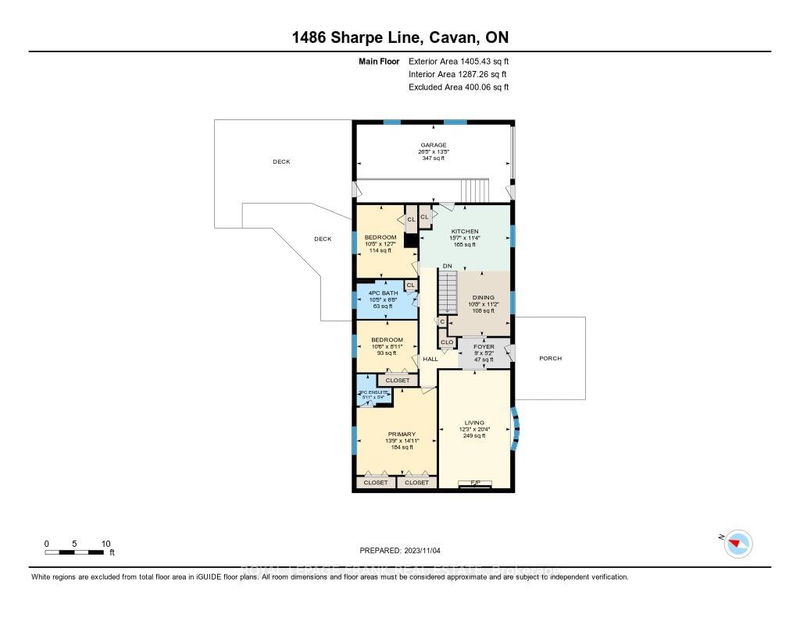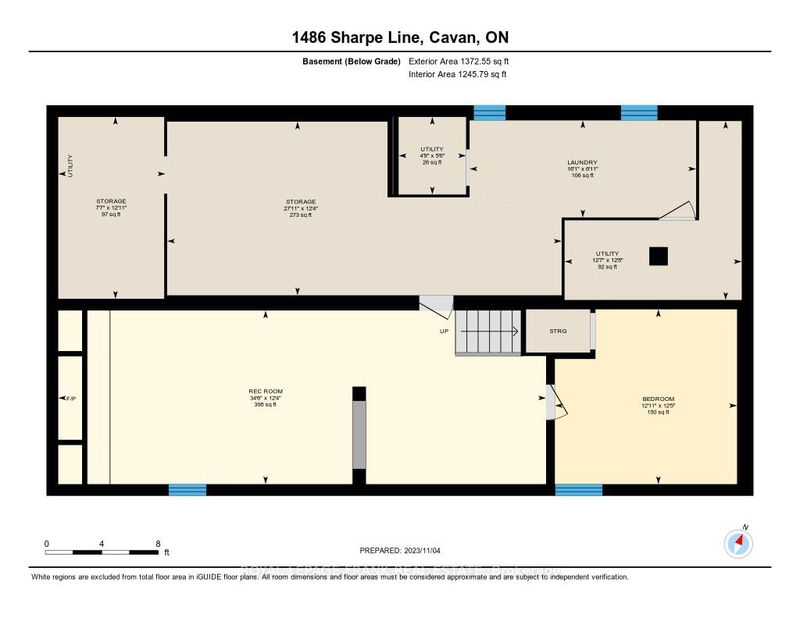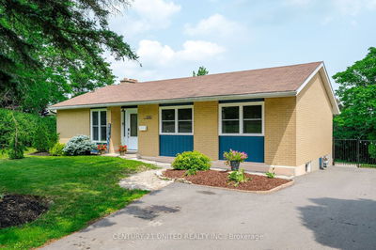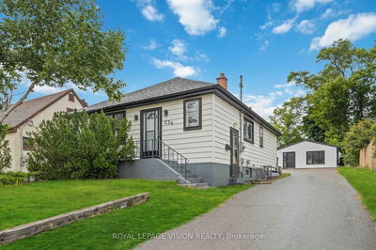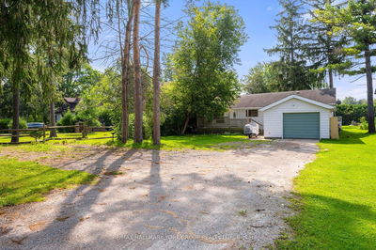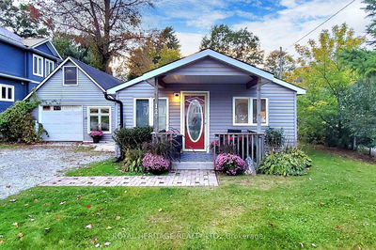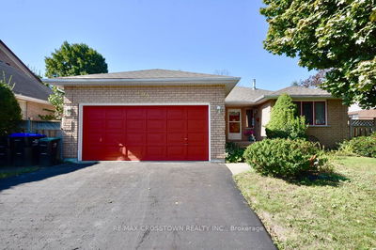This 3+1 bedroom, 2 bath, country bungalow is set in the desirable rolling hills of Cavan. Lovingly cared for & set on a generous, treed lot with an oversized attached garage with loft storage & a detached garage/ workshop. You'll enjoy hosting BBQs, having bonfires, or simply relaxing on the two tiered deck or under the gazebo. It's a perfect spot to unwind & soak in the peacefulness of country living. Inside offers a bright & spacious living space warmed by a wood burning fireplace & overlooks rolling farm fields through a large bay window. The eat-in kitchen has ample space for dining, cooking & entertaining. With three good sized bedrooms, including a primary with & ensuite & double closets, provide ample space for everyone. The finished basement offers additional living space with a family room & a 4th bedroom or a home office, as well as room for storage. Perfectly located only 15 minutes to Peterborough & 20 minutes from the 407, your commute to the GTA will be a breeze.
Property Features
- Date Listed: Monday, November 06, 2023
- Virtual Tour: View Virtual Tour for 1486 Sharpe Line
- City: Cavan Monaghan
- Neighborhood: Rural Cavan Monaghan
- Major Intersection: 115 To Hwy 7 To Sharpe Line
- Full Address: 1486 Sharpe Line, Cavan Monaghan, L0A 1C0, Ontario, Canada
- Living Room: Fireplace, Bay Window, South View
- Kitchen: Eat-In Kitchen, W/O To Garage, Laminate
- Family Room: Fireplace, Vinyl Floor, Window
- Listing Brokerage: Royal Lepage Frank Real Estate - Disclaimer: The information contained in this listing has not been verified by Royal Lepage Frank Real Estate and should be verified by the buyer.

