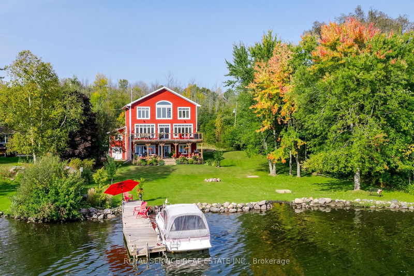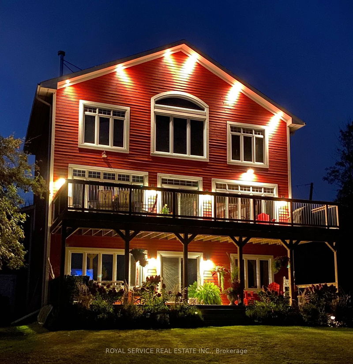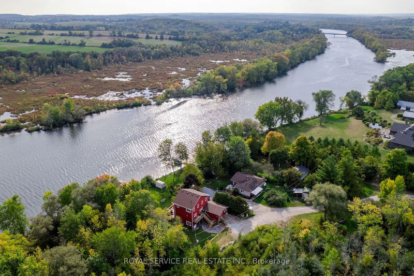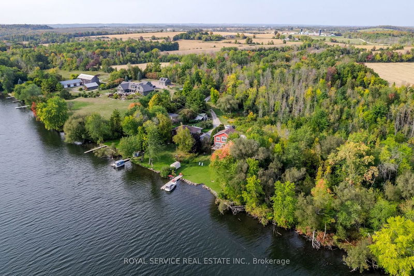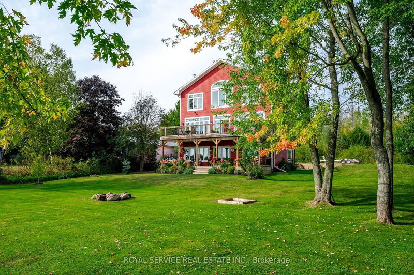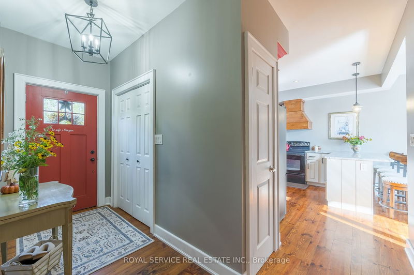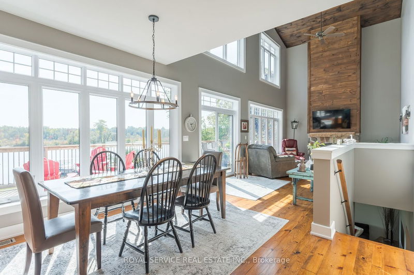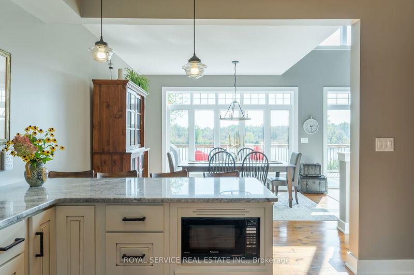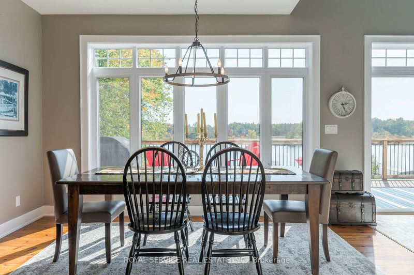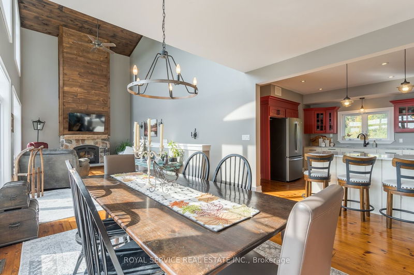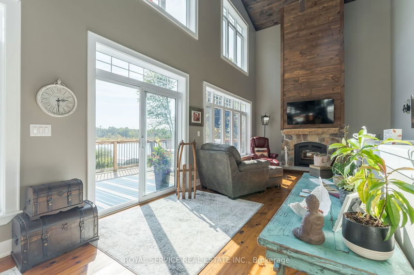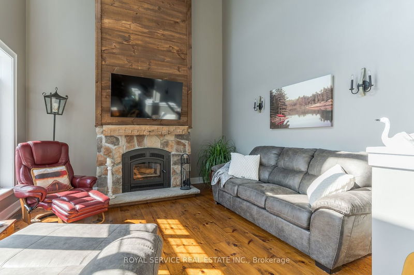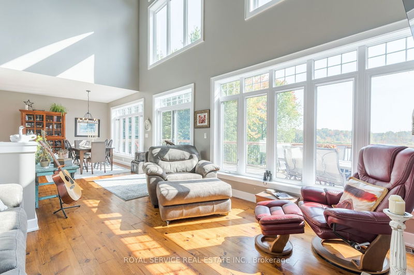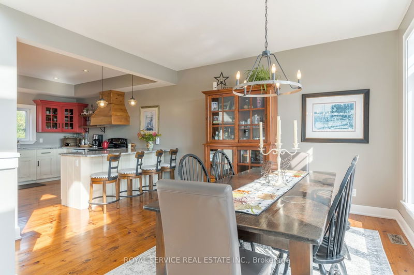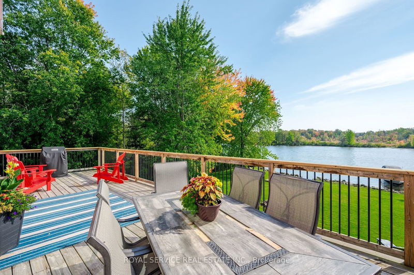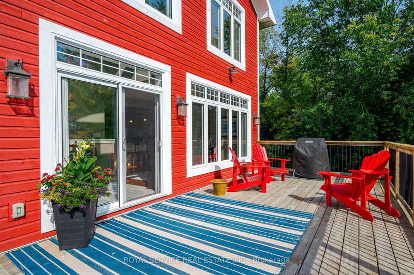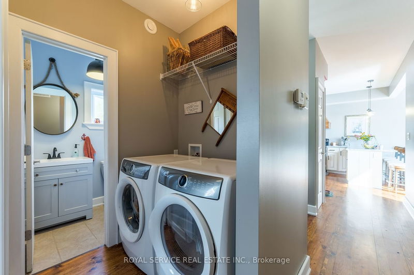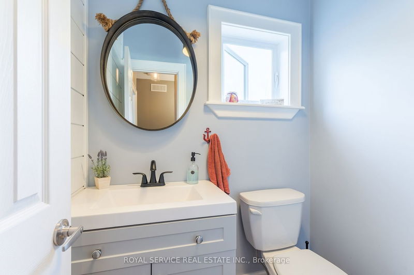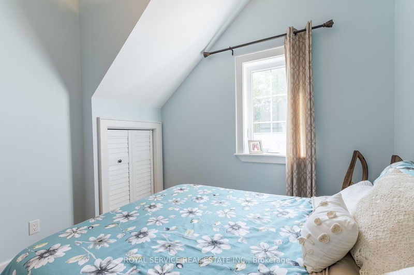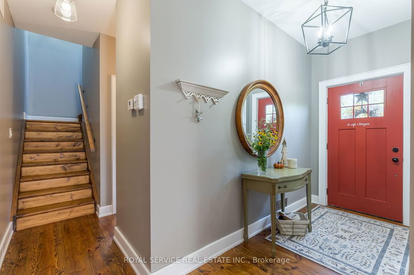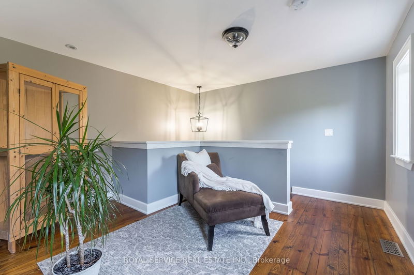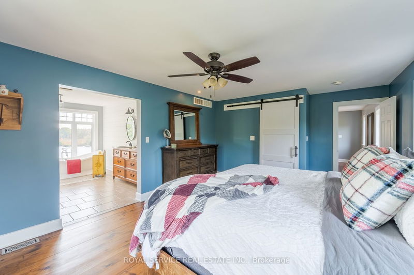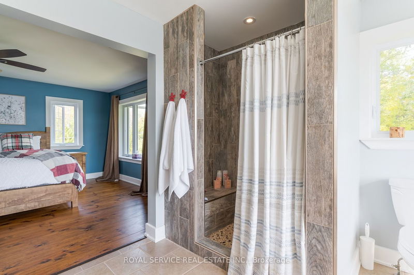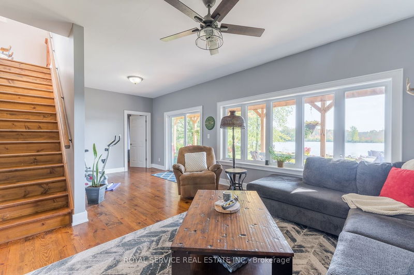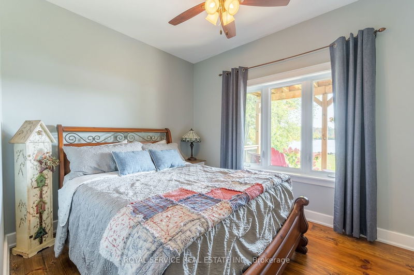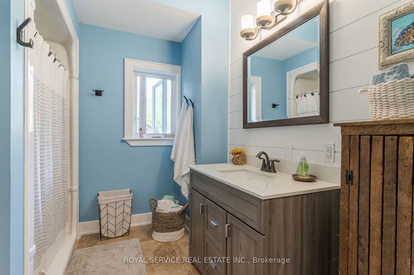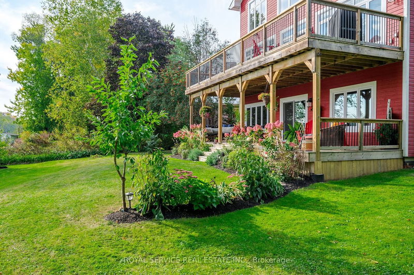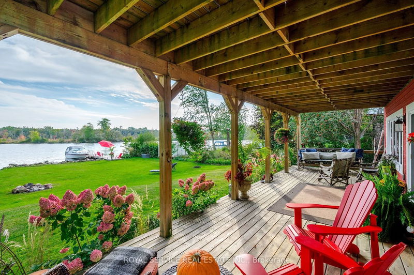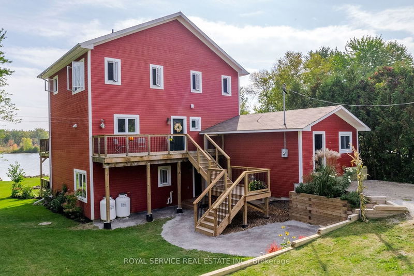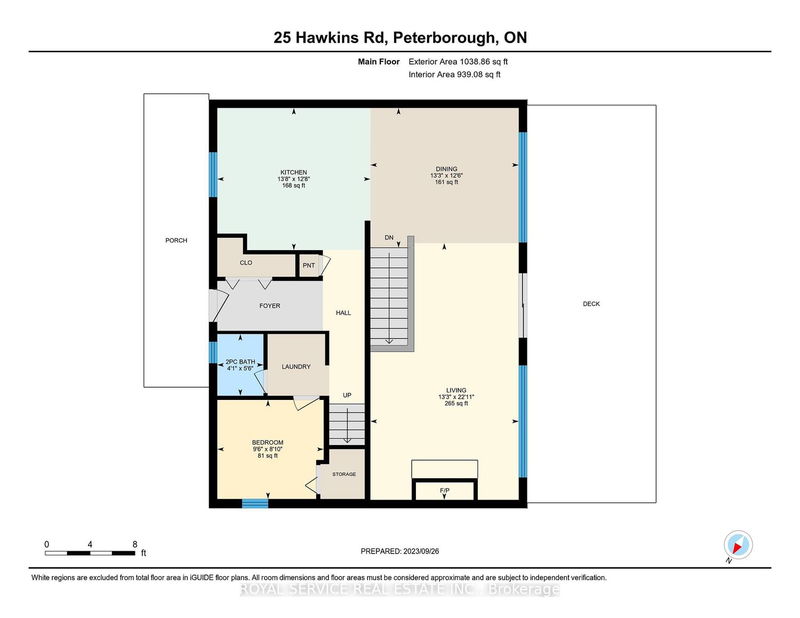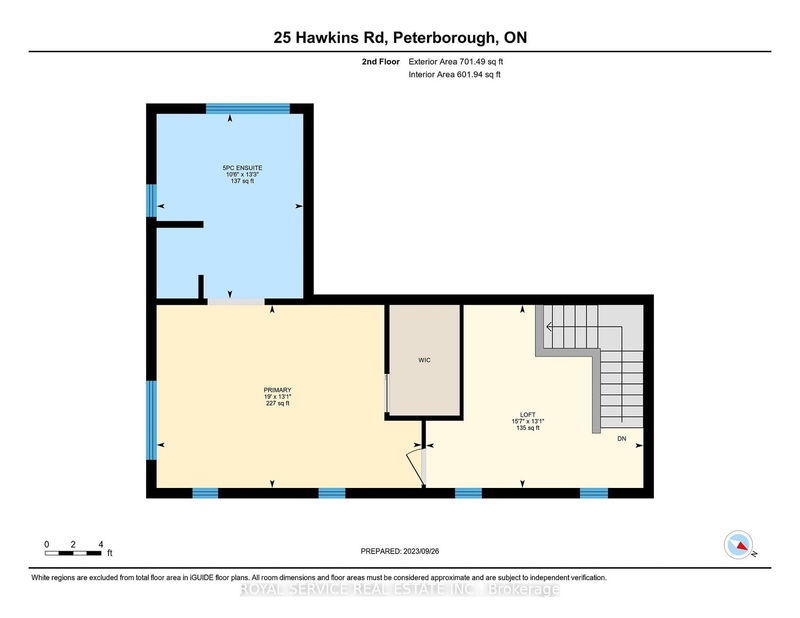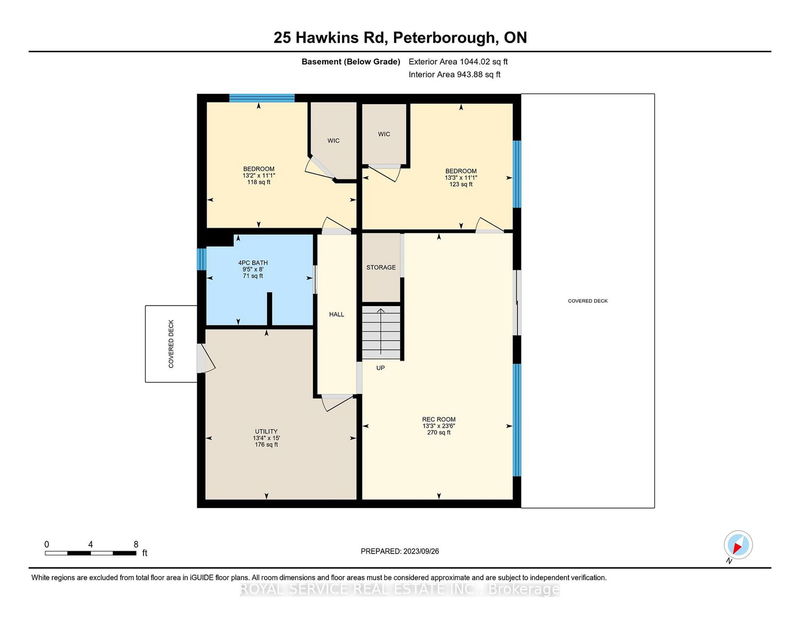Picturesque views from your custom 4 bedroom & 3 bathroom home on The Otonabee River. Enjoy privacy at the river edge year-round, while being a short distance to Hwy 115 & amenities.This home offers an open concept main floor with oversized windows overlooking your expansive lawn & 105 feet of water frontage offering a shallow entry & a depth of 6 feet off the end of the dock.The kitchen is custom from Cranberry Creek Kitchens with plenty of cupboards, granite countertops with room for 4 bar stools & overlooks the dining room & living room area which features a floor-to-ceiling stone & wood fireplace.The thoughtful floor plan includes 2 family rooms, main floor laundry, an oversized private primary suite with a separate loft/sitting area, large bathroom with a deep soaker tub, double vanity, walk in shower & huge picture window. Special design features include oversized decks, Maibec siding, 2 workshops, shiplap, hardwood flooring, pine ceiling, walk in closets& beautiful gardens.
Property Features
- Date Listed: Monday, November 06, 2023
- Virtual Tour: View Virtual Tour for 25 Hawkins Road
- City: Otonabee-South Monaghan
- Neighborhood: Rural Otonabee-South Monaghan
- Full Address: 25 Hawkins Road, Otonabee-South Monaghan, K9J 6X7, Ontario, Canada
- Kitchen: B/I Appliances, Granite Counter, Hardwood Floor
- Living Room: Fireplace, Hardwood Floor, W/O To Sundeck
- Listing Brokerage: Royal Service Real Estate Inc. - Disclaimer: The information contained in this listing has not been verified by Royal Service Real Estate Inc. and should be verified by the buyer.

