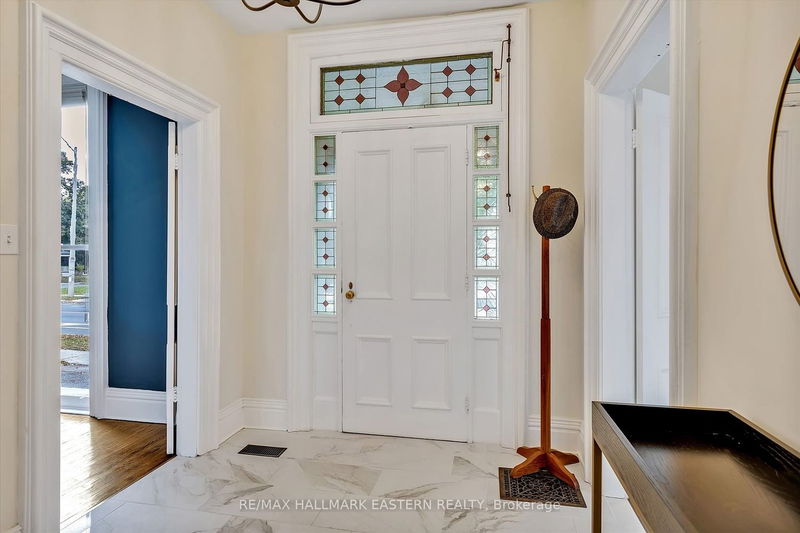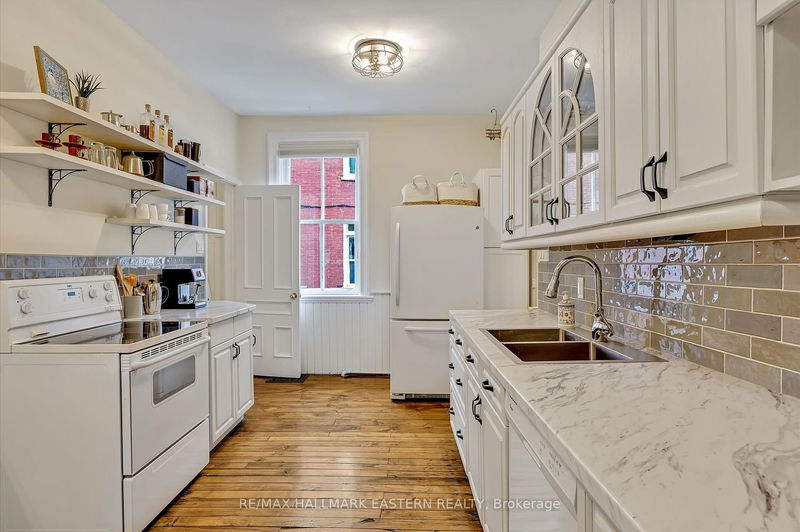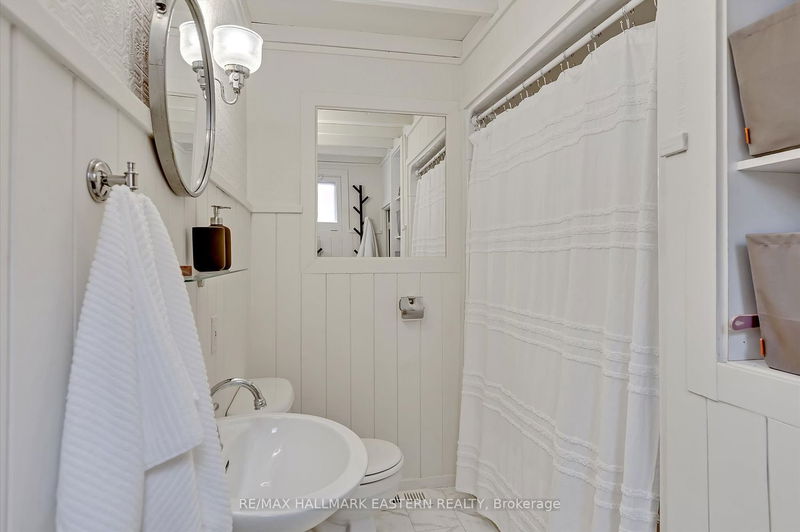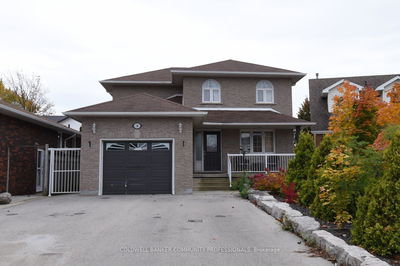History abounds in this centre-hall plan family home! Featuring soaring tall ceilings, original mouldings, doors and foor to ceiling windows. Two distinct main foor living spaces, one a bright living/dining room enhanced by those tall windows, the other a warm family room with freplace. Updates within the past three years include paint throughout, fooring, kitchen, lighting, custom window blinds and kitchen accessible attached garage. Four separate outdoor living spaces, oasis yard with mature trees, pergola and extended deck to party-friendly swim spa spells yearround fun. Located in the popular Avenues, a wonderful locale to enjoy to the holiday season.
Property Features
- Date Listed: Wednesday, November 08, 2023
- Virtual Tour: View Virtual Tour for 480 Charlotte Street
- City: Peterborough
- Neighborhood: Downtown
- Major Intersection: Boswell Avenue / Pearl Avenue
- Full Address: 480 Charlotte Street, Peterborough, K9J 2W3, Ontario, Canada
- Living Room: Main
- Family Room: Fireplace, B/I Bookcase
- Kitchen: Walk-Out, Backsplash, Updated
- Listing Brokerage: Re/Max Hallmark Eastern Realty - Disclaimer: The information contained in this listing has not been verified by Re/Max Hallmark Eastern Realty and should be verified by the buyer.



















































