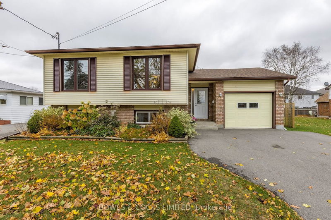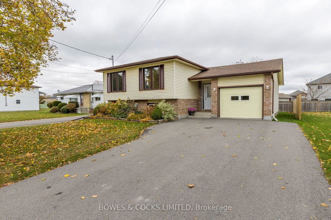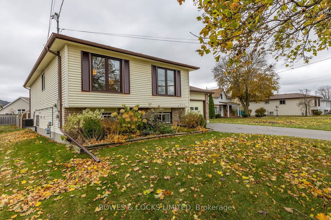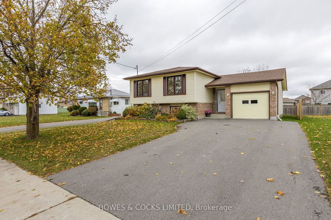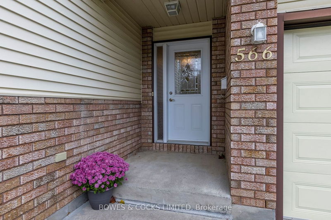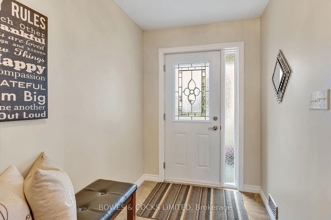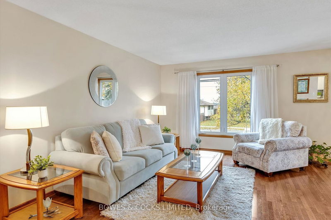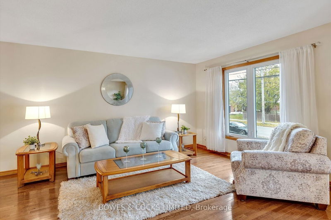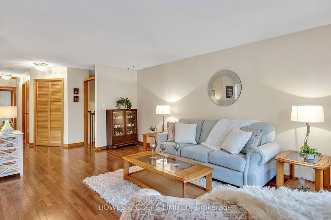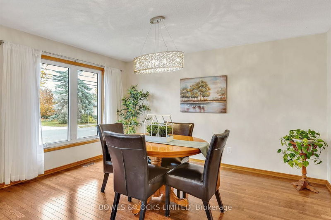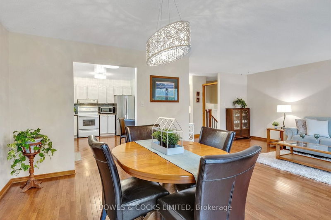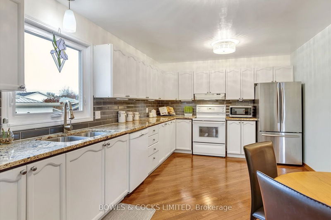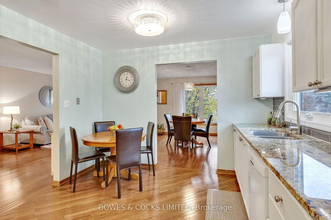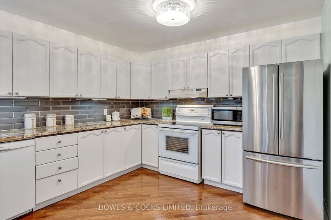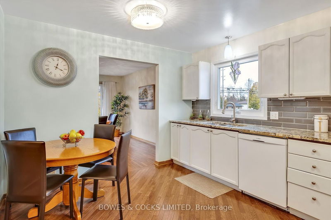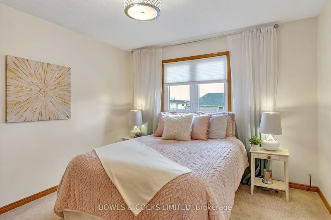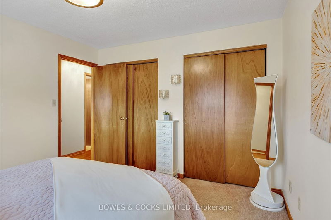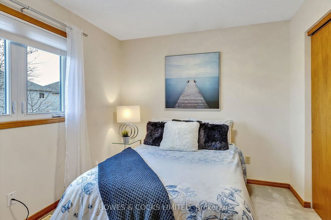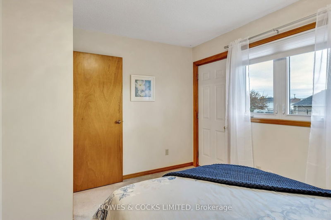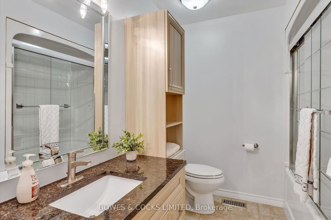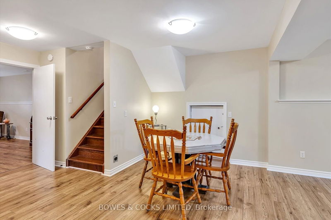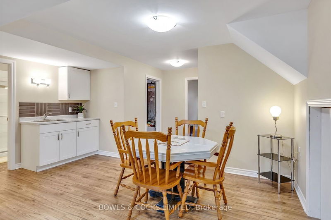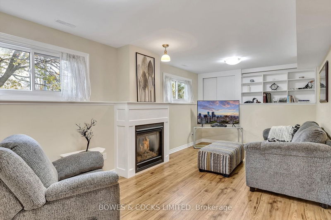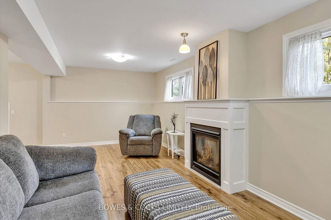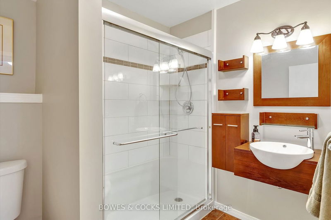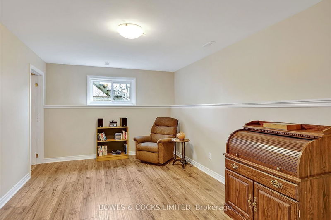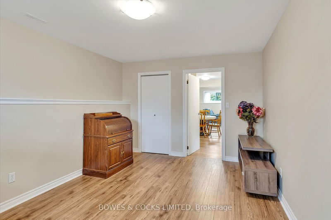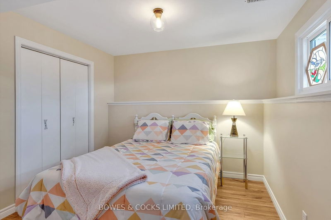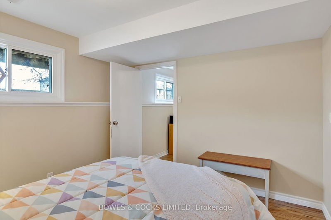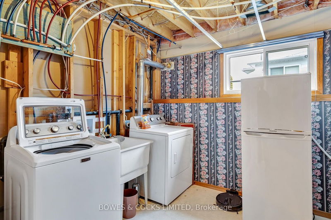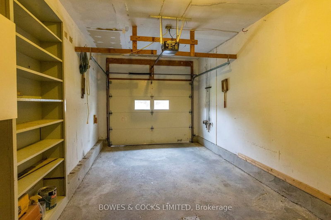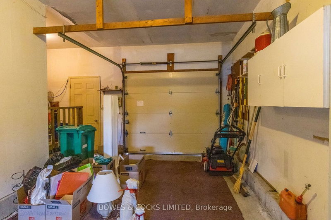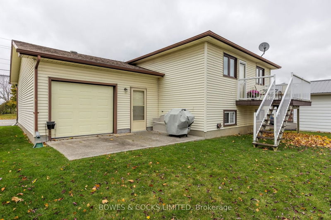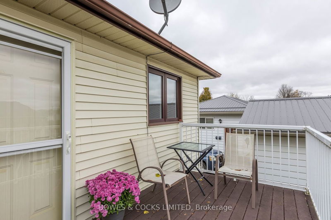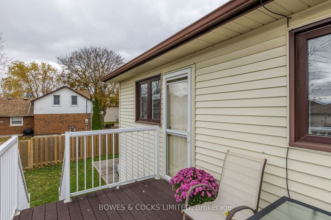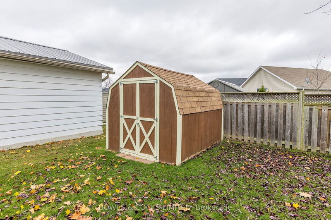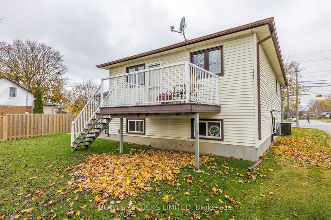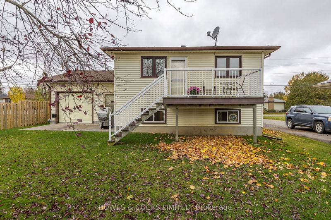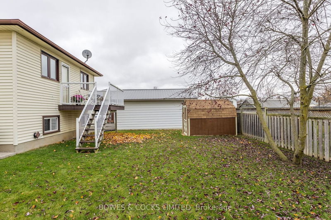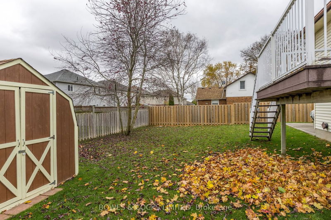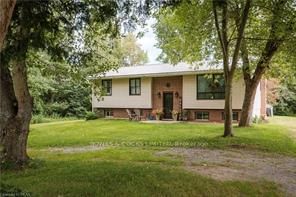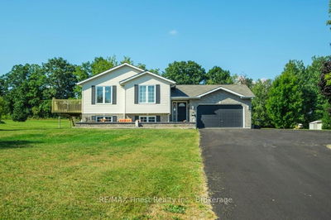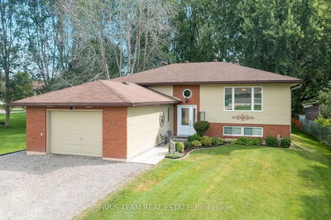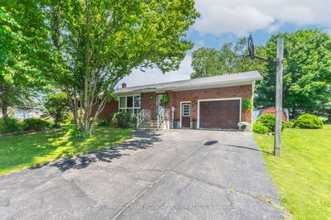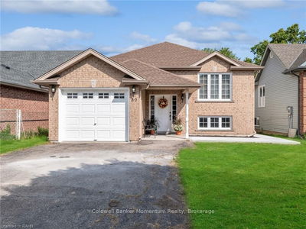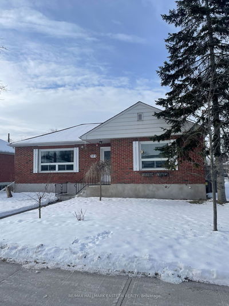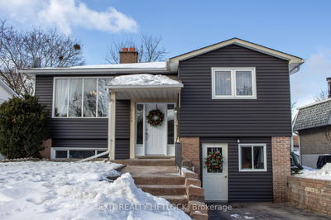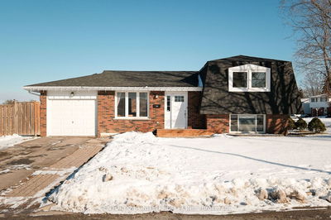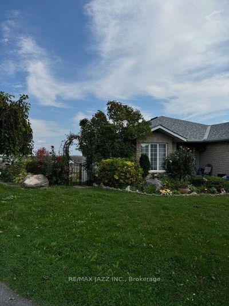HOME SWEET HOME! This fabulous home is 100% MOVE IN READY & extremely well maintained! California style bungalow with 2 beds up & 2 beds down. Two updated baths! Welcoming entry way with double coat closet & door to garage. Gleaming hardwood floors! Incredibly spacious open concept living & dining rooms! The very LARGE eat-in kitchen is a WOW with beautiful updated granite countertops & backsplash. Great cabinet spaces. M/F pantry closet also has a second laundry hook-up. Spacious primary bedroom has two double closets. Spare bedroom has a w/o to a back elevated deck that overlooks the level, lovely backyard. The basement is fully finished! GREAT family room with gas f/p, games area, separate counter top with sink & b/i cabinets could make for a great second kitchen for an in-law set up. The two bedrooms are both good sizes & could also be used for a home office. Single car garage has a second back garage door that opens onto the backyard patio. This tidy, landscaped yard is perfect!
Property Features
- Date Listed: Thursday, November 09, 2023
- Virtual Tour: View Virtual Tour for 566 Otonabee Drive
- City: Peterborough
- Neighborhood: Otonabee
- Major Intersection: Southlawn Dr.
- Full Address: 566 Otonabee Drive, Peterborough, K9J 7R1, Ontario, Canada
- Living Room: Hardwood Floor
- Kitchen: Eat-In Kitchen, Hardwood Floor, Granite Counter
- Family Room: Fireplace, Vinyl Floor, Bar Sink
- Listing Brokerage: Bowes & Cocks Limited - Disclaimer: The information contained in this listing has not been verified by Bowes & Cocks Limited and should be verified by the buyer.

