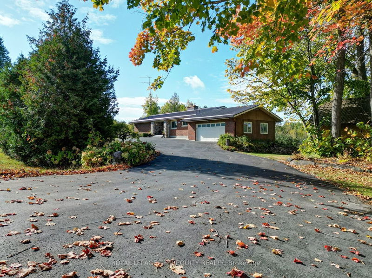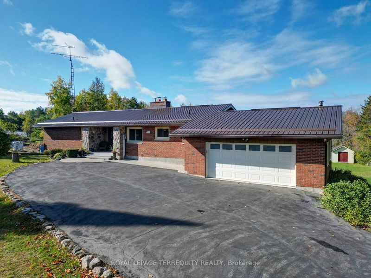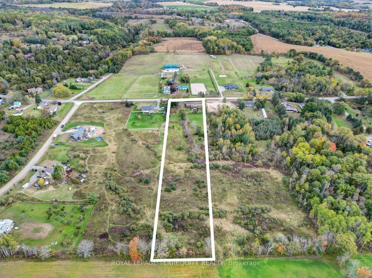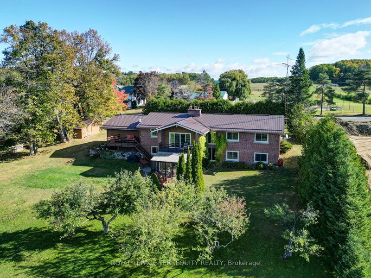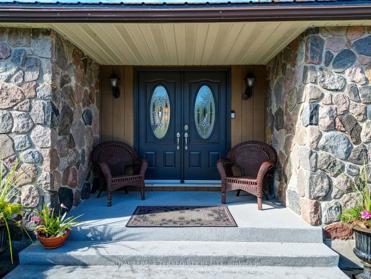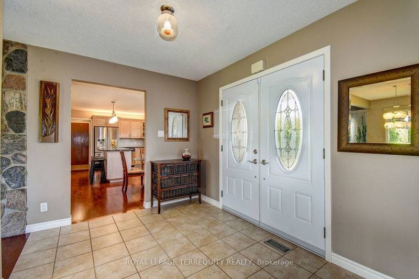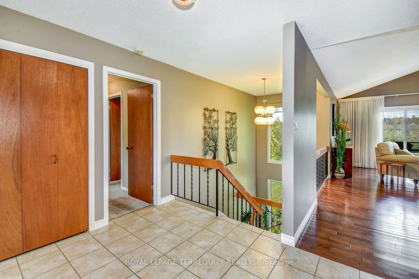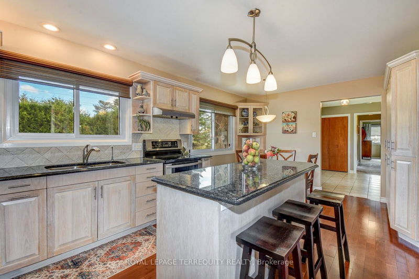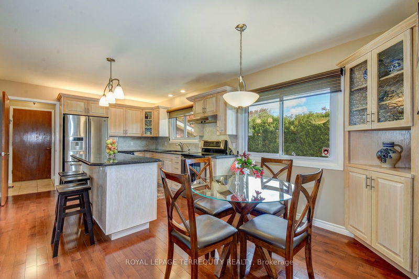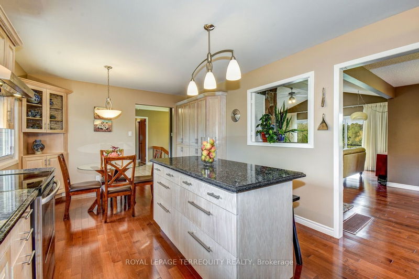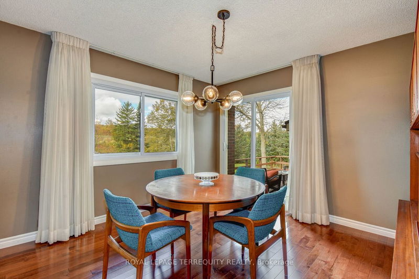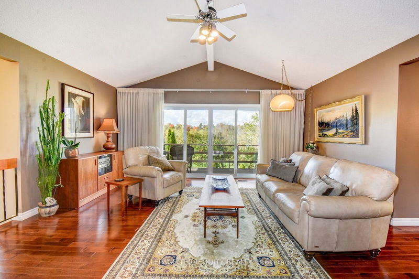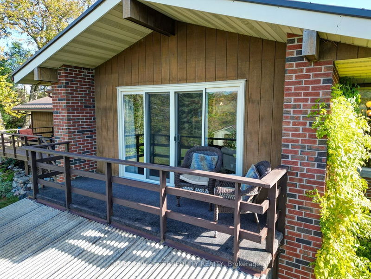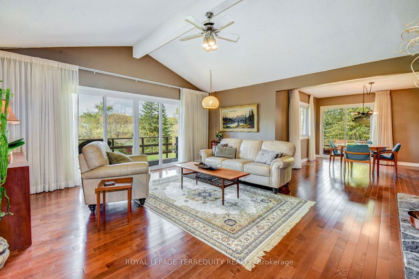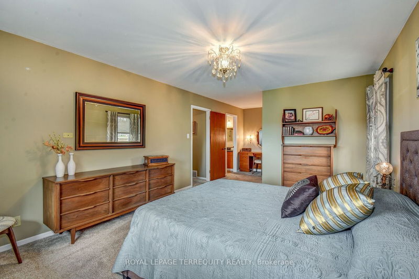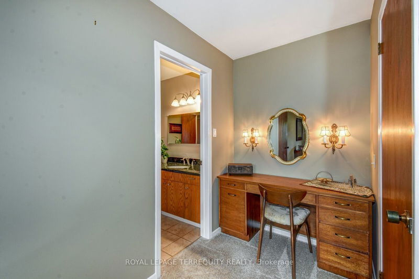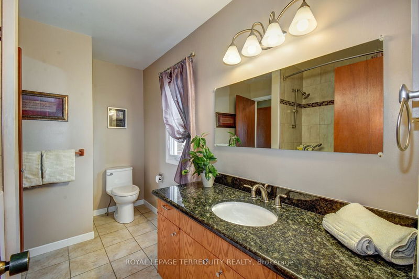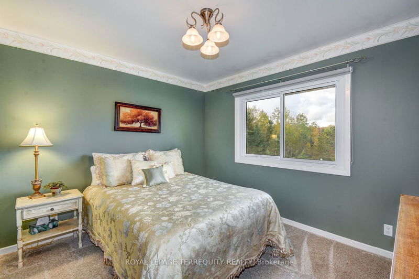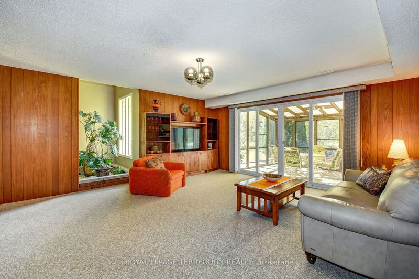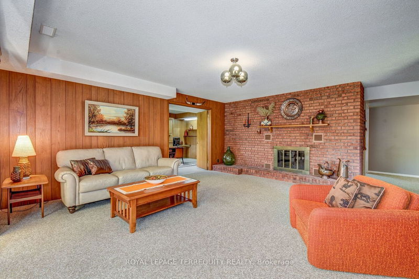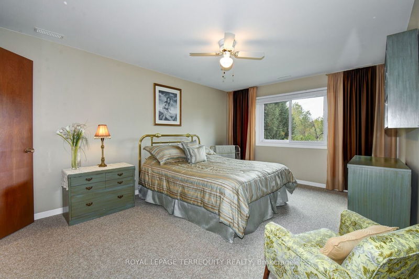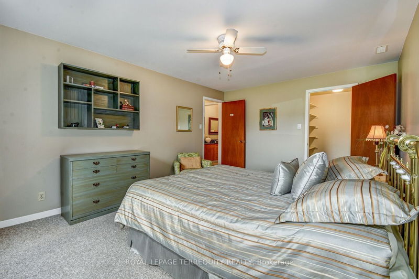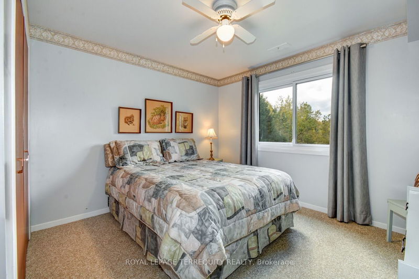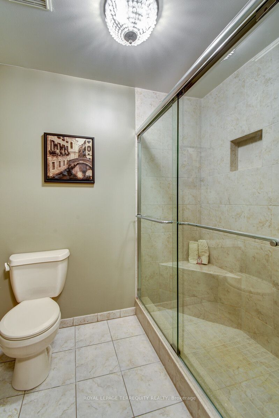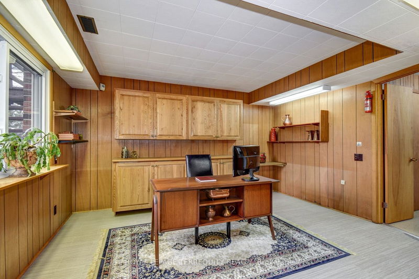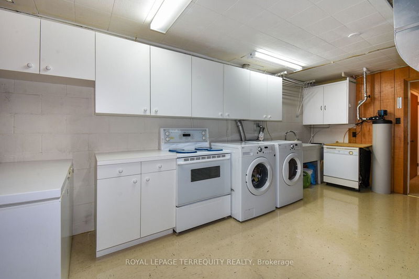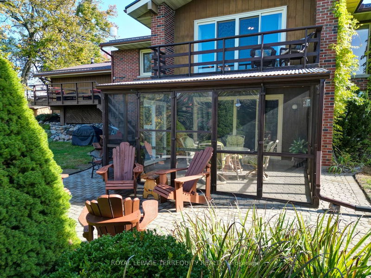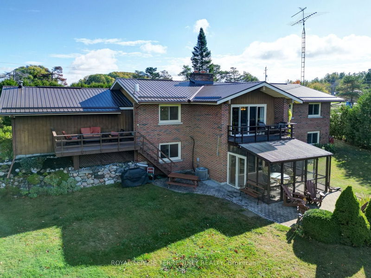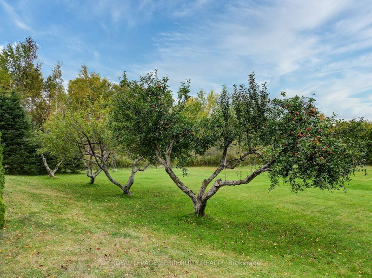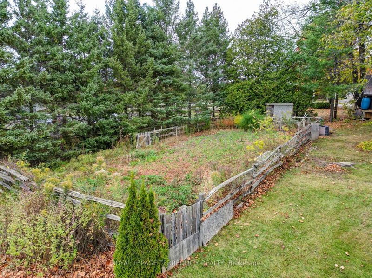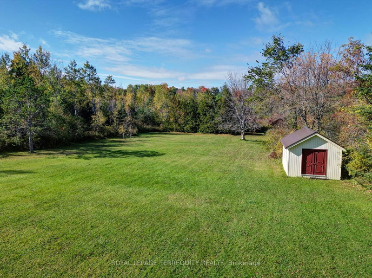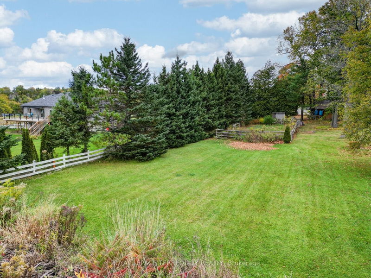Nestled on the outskirts of the charming village of Warkworth is this a countryside haven like no other. This well maintained custom built brick raised bungalow w/attached heated 2 car garage, & durable metal roof sits atop 4+ acres of lush, sought-after land, offering an enchanting escape from the hustle and bustle of city life. Featuring a spacious flrplan w/4 bedrooms, 2 full bathrooms, family sized custom eat-in kitchen adjacent to 1/2 bath & mudroom w/access to garage. Living room w/stone surround wood burning fireplace, dining room w/ walk-out and access to yard, fully finished lower level w/ three season sunroom, office, summer kitchen & loads of storage solutions. Conveniently located within 90 mins of the GTA, & just a short drive to the Villages of Warkworth & Campbellford, this home offers an easy commute to Cobourg, Belleville, and Peterborough, ensuring you can enjoy both the tranquillity of the countryside & the conveniences of nearby towns. This home is sure to please!!!
Property Features
- Date Listed: Thursday, November 09, 2023
- Virtual Tour: View Virtual Tour for 166 Godolphin Road
- City: Trent Hills
- Neighborhood: Warkworth
- Full Address: 166 Godolphin Road, Trent Hills, K0K 3K0, Ontario, Canada
- Kitchen: B/I Appliances, Centre Island, Granite Counter
- Living Room: Stone Fireplace, Hardwood Floor, Walk-Out
- Listing Brokerage: Royal Lepage Terrequity Realty - Disclaimer: The information contained in this listing has not been verified by Royal Lepage Terrequity Realty and should be verified by the buyer.

