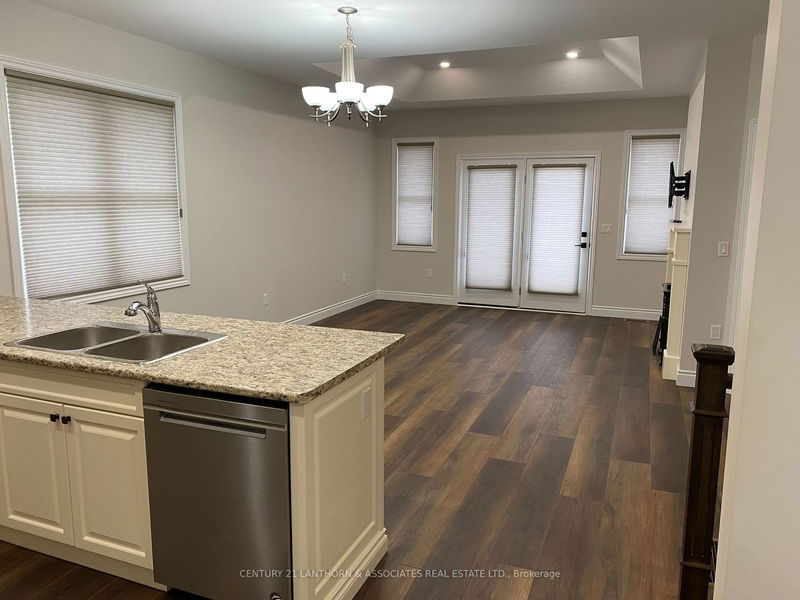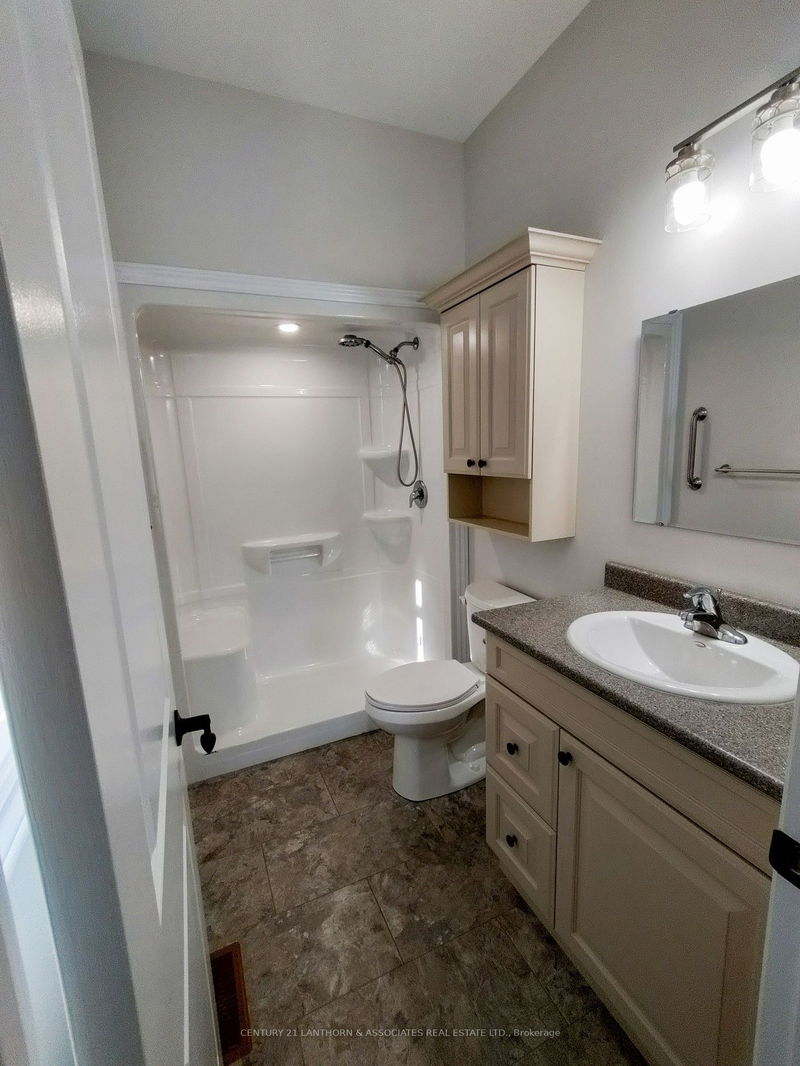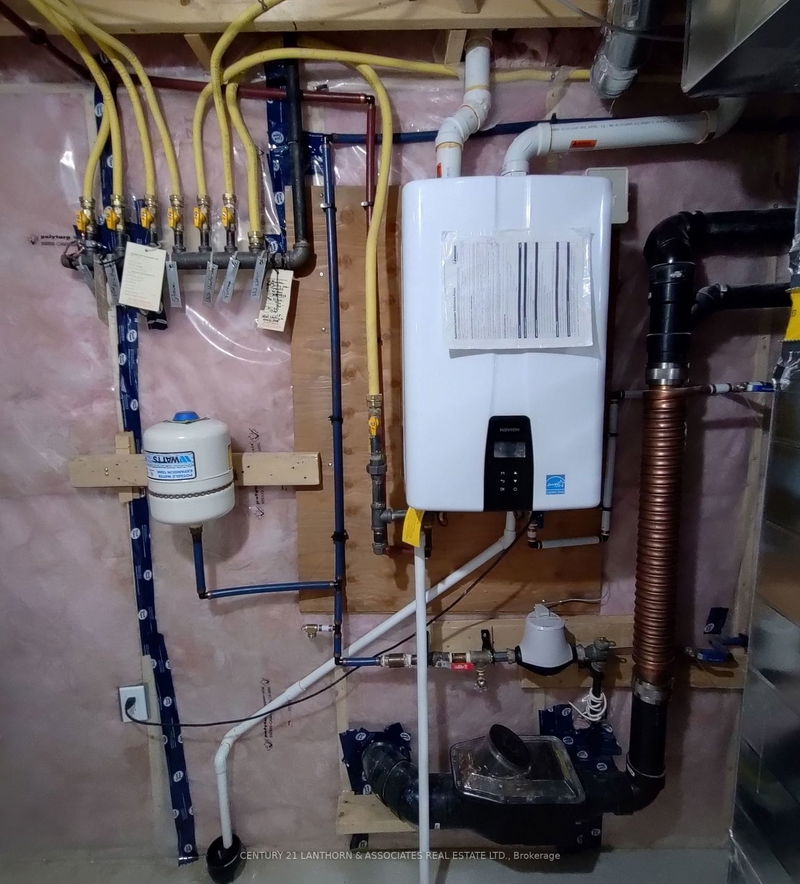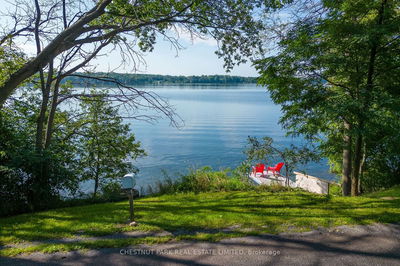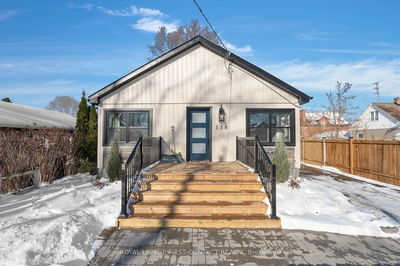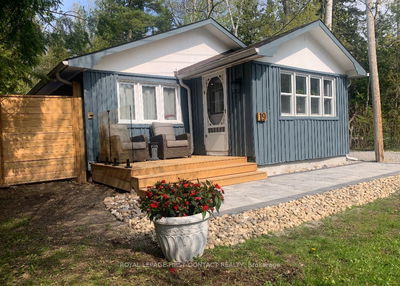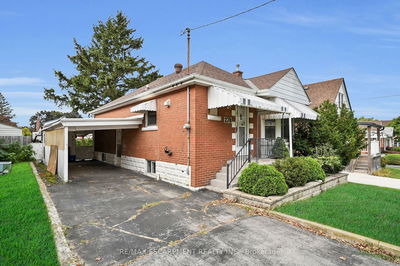This house ticks all the boxes and then some! Fully fenced corner lot with side yard for extra activities and natural gas bbq on the south facing deck. The main floor offers 2 bedrooms, the master bedroom has an ensuite bathroom and walk-in closet, gas fireplace insert in the open concept living room, a 4 piece bathroom, and main floor laundry. In the finished basement there is another gas fireplace, an extra bedroom and bathroom for guests, and a large utility room for storage. Into the garage you will find space for two cars, and it is even heated for at home hobbyists! There is also a builder installed auxiliary generator, ($10,000 upgrade) so never experience a power outage again! Built in 2021 this house is barely broken in, come make it yours.
Property Features
- Date Listed: Monday, November 06, 2023
- City: Stirling-Rawdon
- Major Intersection: Carrick Street
- Full Address: 27 Aberdeen, Stirling-Rawdon, K0K 3E0, Ontario, Canada
- Living Room: Fireplace, Combined W/Kitchen, Coffered Ceiling
- Kitchen: Combined W/Dining
- Family Room: Gas Fireplace
- Listing Brokerage: Century 21 Lanthorn & Associates Real Estate Ltd. - Disclaimer: The information contained in this listing has not been verified by Century 21 Lanthorn & Associates Real Estate Ltd. and should be verified by the buyer.





