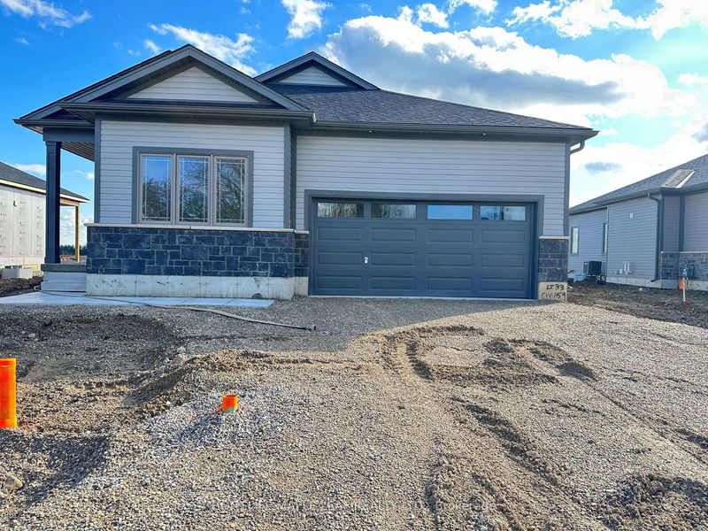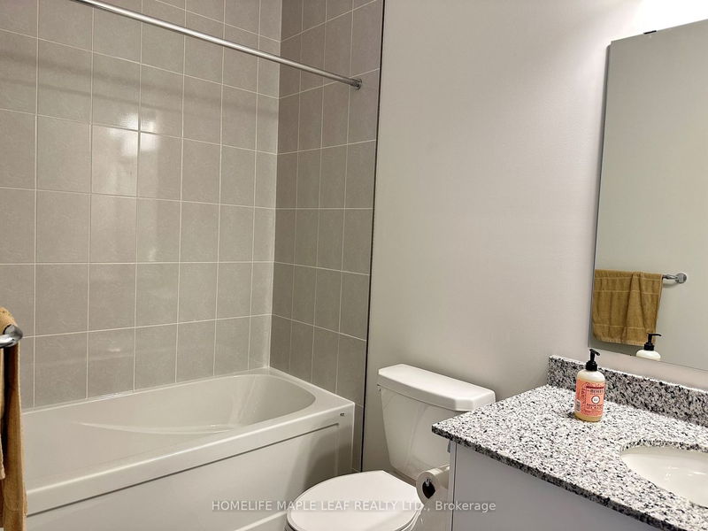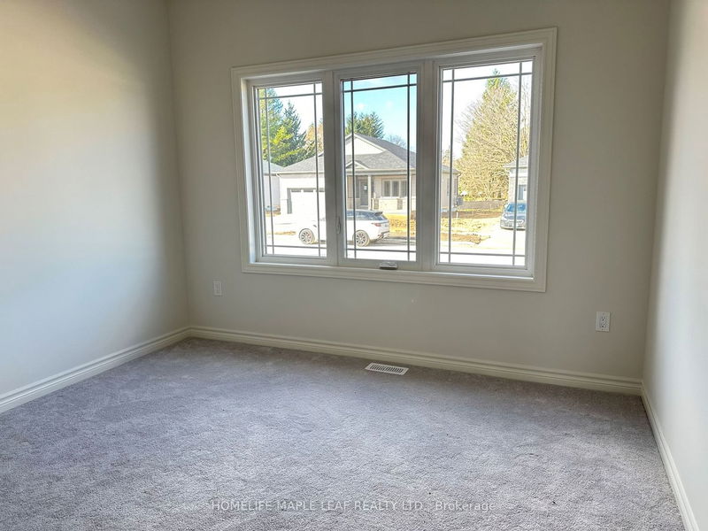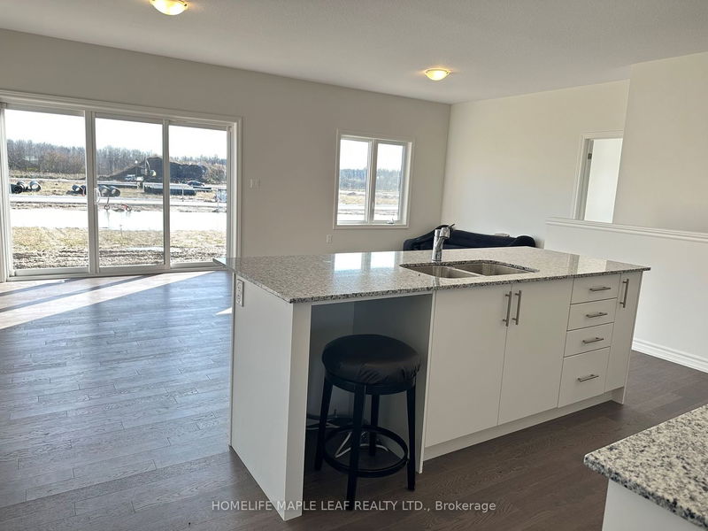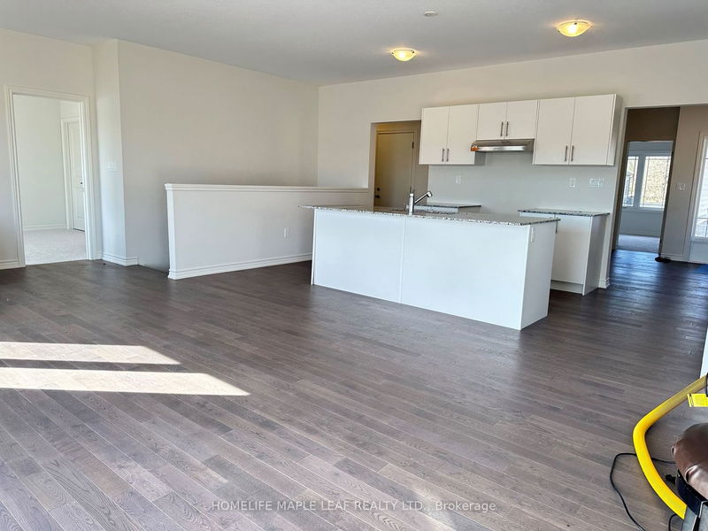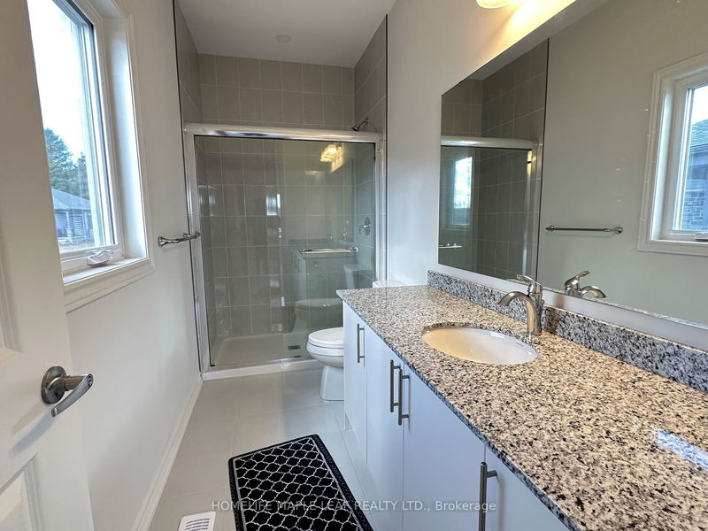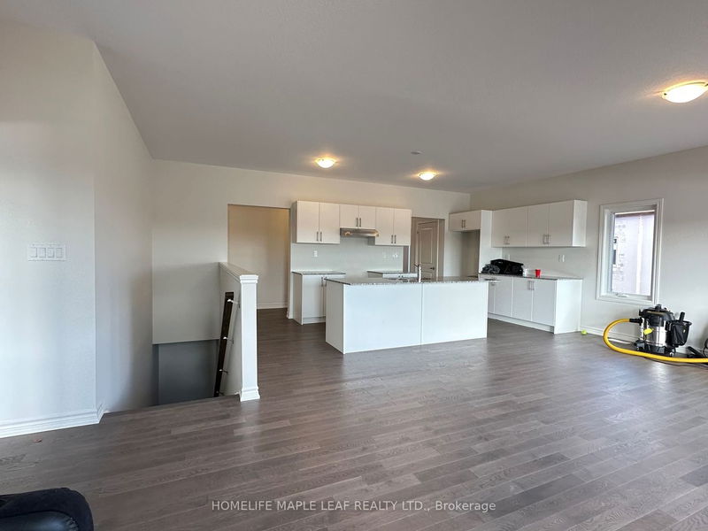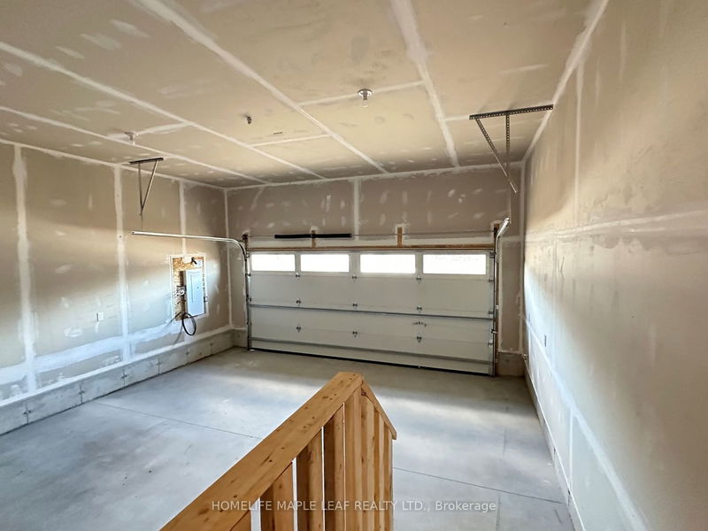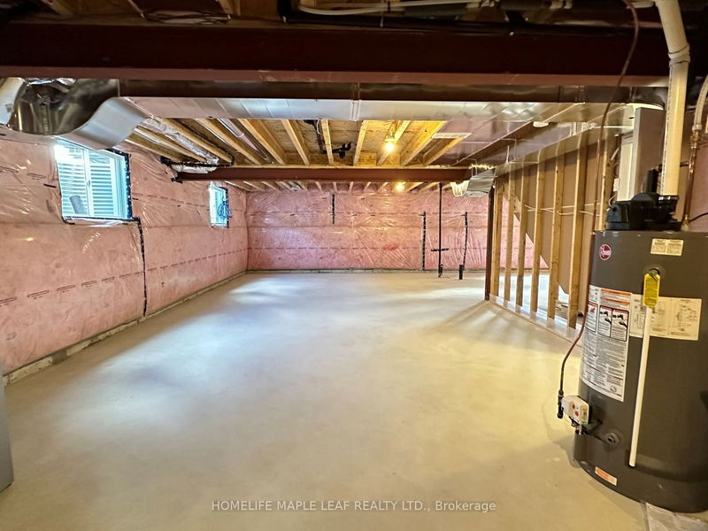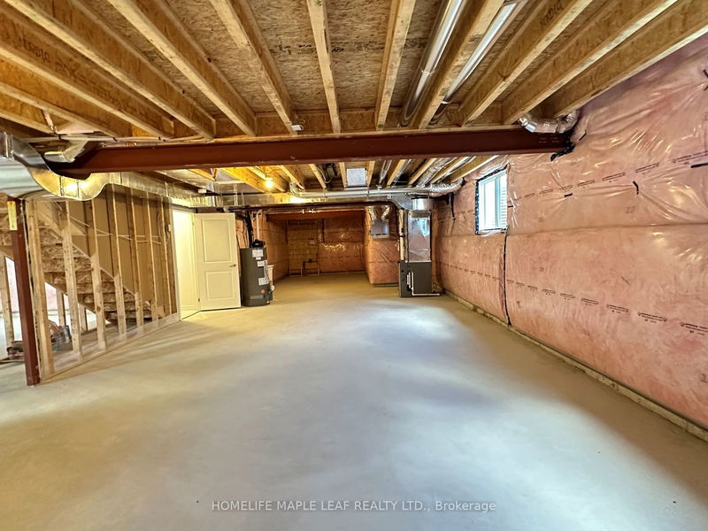Welcome To The Brand New "James" Bungalow In The Lovely Community Of Atwood, ON. This Open Concept Bungalow Features Engineered Hardwood Flooring And A Functional Floor Plan Throughout. The Kitchen Offers Granite Countertops, Double Stainless Steel Sink, Stainless Steel Hood Fan, Plenty Of Cabinet Space And Rough In's For Fridge, Stove, & Dishwasher. The Dining Room And Great Room Are Combined With The Kitchen For maximum Entertainment For Your Guests. The Great Room Has The Future Potential To Walk Out To Patio And Backyard. Enjoy The Large Space Of Your Primary Bedroom With Two Closets! One Large Walk-In Closet And Another Linen Closet For More Storage. 3-Pc Primary Ensuite Has A Glass Enclosed Shower With Ceramic Tiles And A Linen Closet.
Property Features
- Date Listed: Friday, November 10, 2023
- City: North Perth
- Major Intersection: Main St & Saunders St
- Kitchen: Ceramic Floor
- Family Room: Hardwood Floor
- Listing Brokerage: Homelife Maple Leaf Realty Ltd. - Disclaimer: The information contained in this listing has not been verified by Homelife Maple Leaf Realty Ltd. and should be verified by the buyer.

