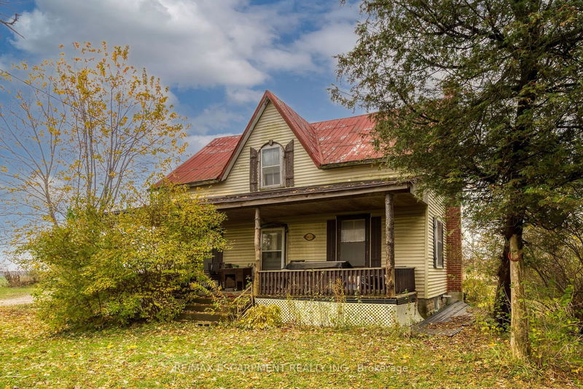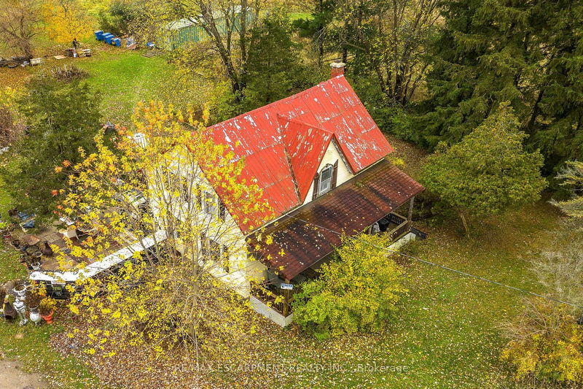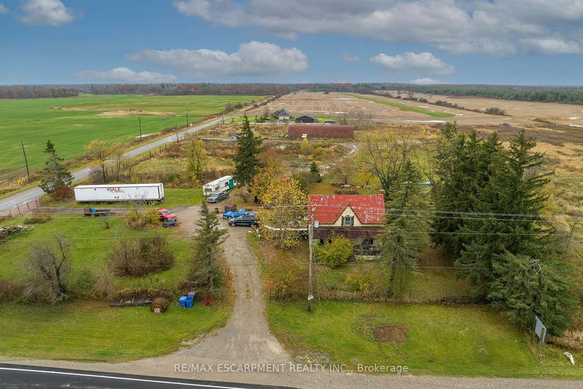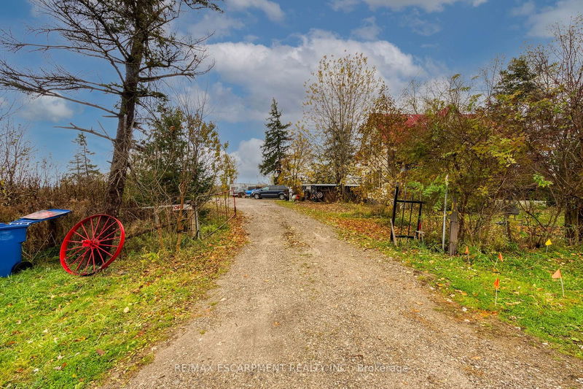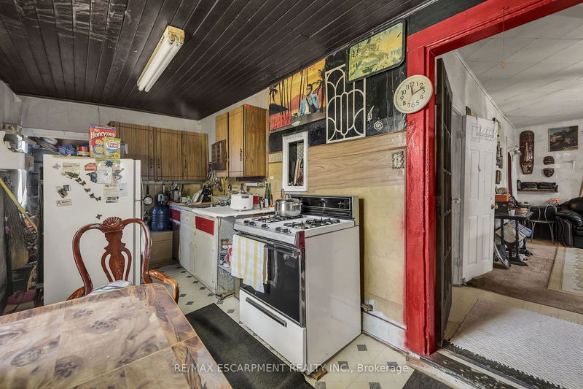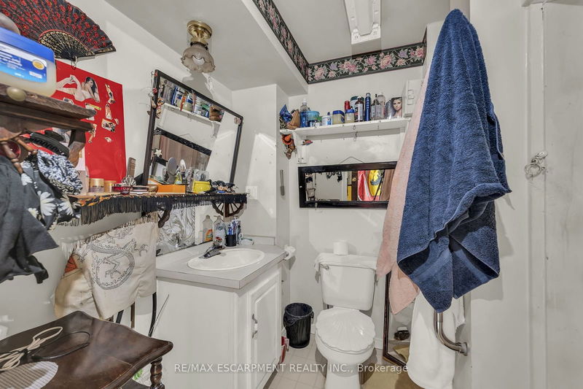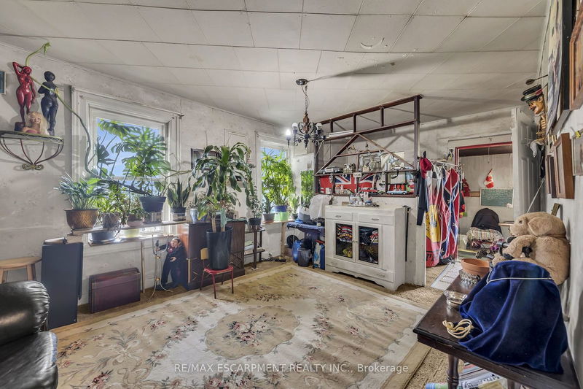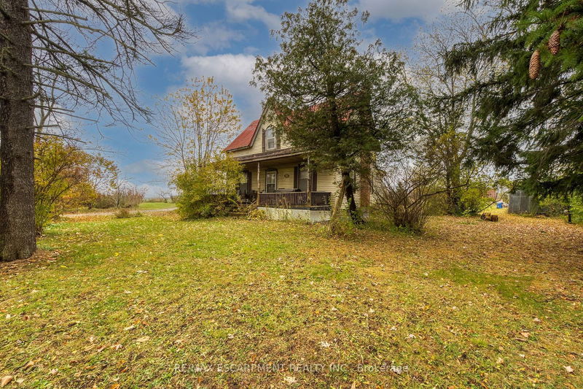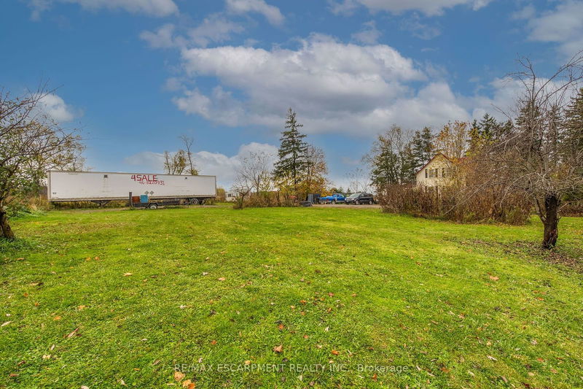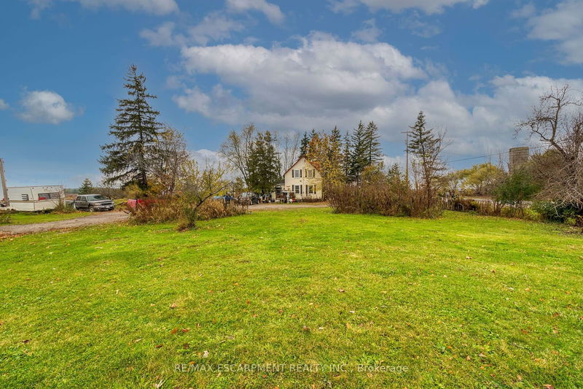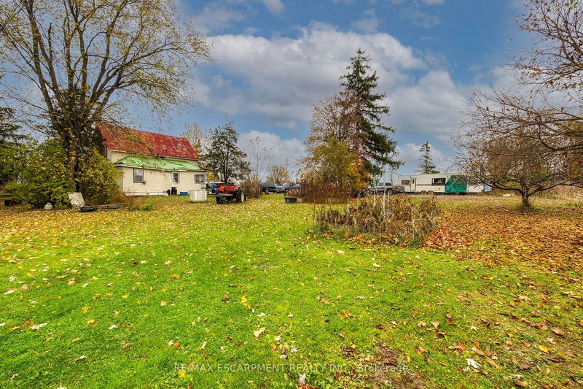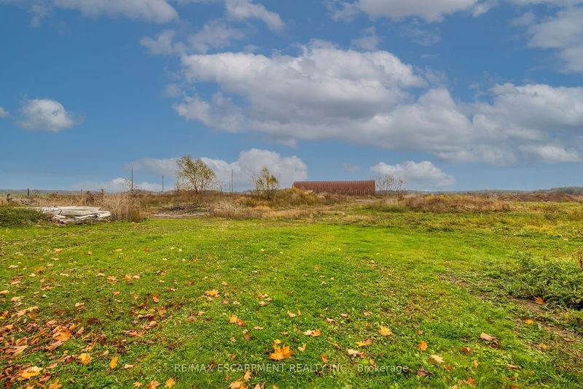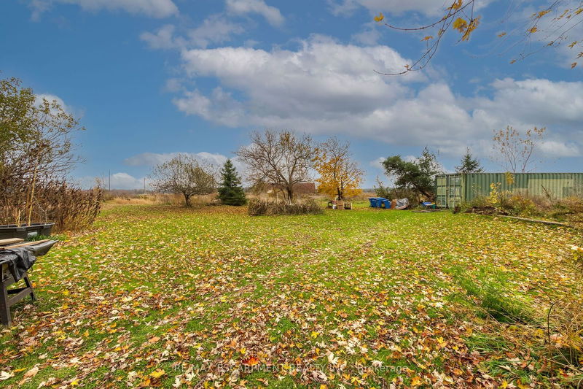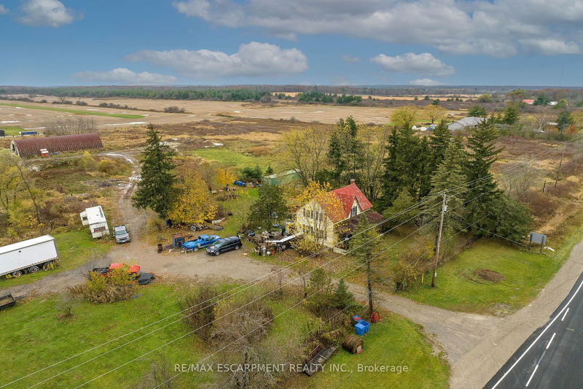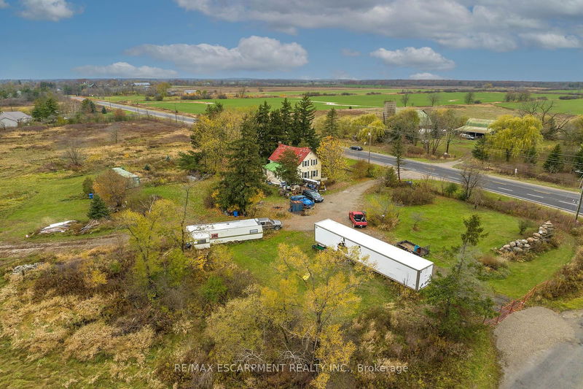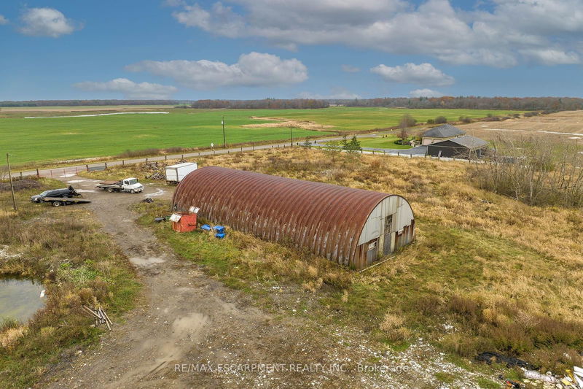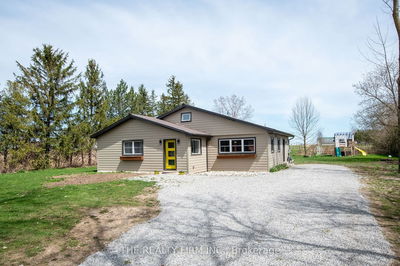Century home with center hall plan full of character and charm. Main floor features large living room, separate dining and kitchen. There is also a 4pc bath and laundry. The second-floor hosts 4 spacious bedrooms and a 3pc bath. The property offer 3,600 sqft workshop for all your toy and storage needs..
Property Features
- Date Listed: Saturday, November 11, 2023
- City: Haldimand
- Neighborhood: Haldimand
- Major Intersection: Mcfarlane Road & Hwy 3
- Full Address: 5412 Highway 3, Haldimand, N0A 1E0, Ontario, Canada
- Kitchen: Eat-In Kitchen
- Living Room: Main
- Listing Brokerage: Re/Max Escarpment Realty Inc. - Disclaimer: The information contained in this listing has not been verified by Re/Max Escarpment Realty Inc. and should be verified by the buyer.


