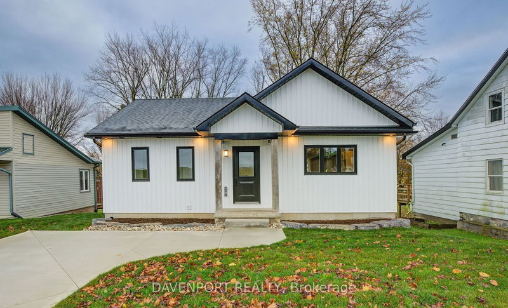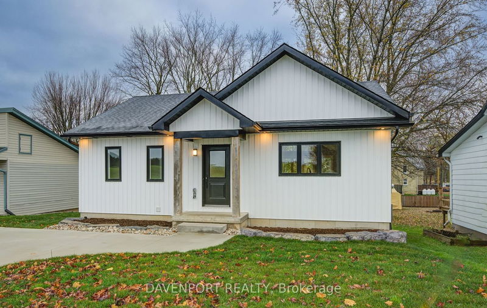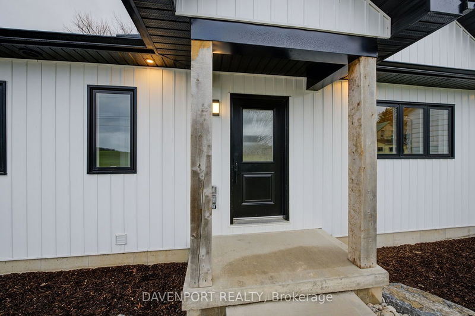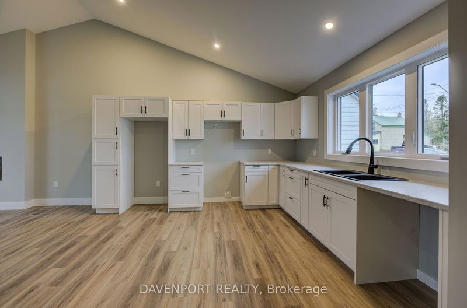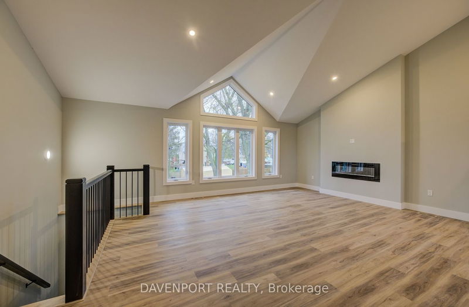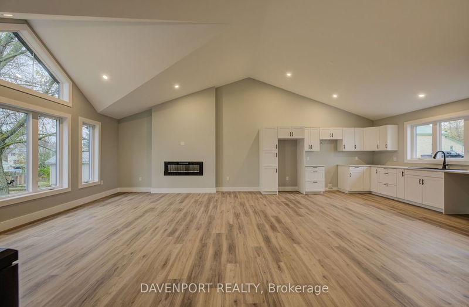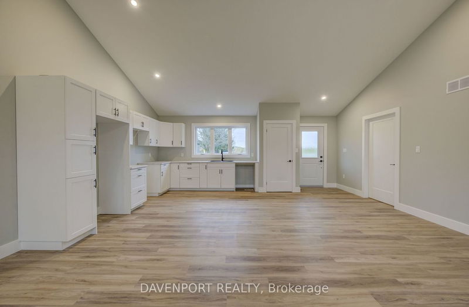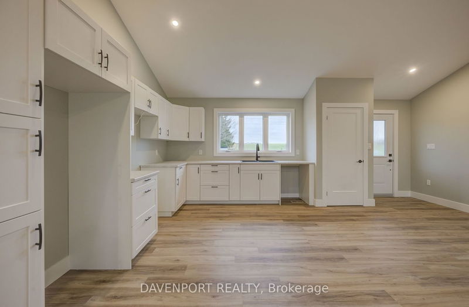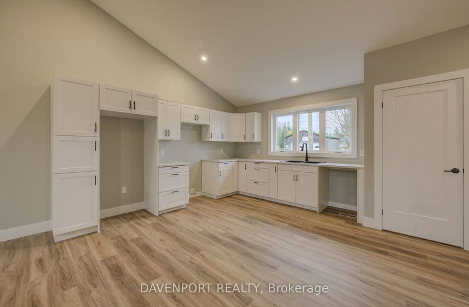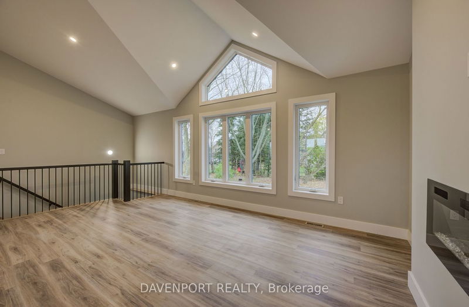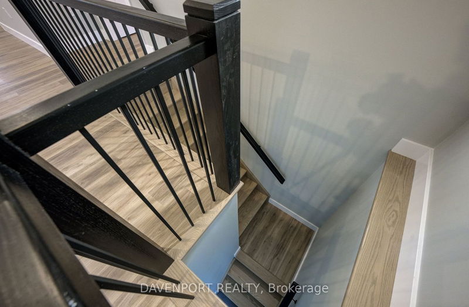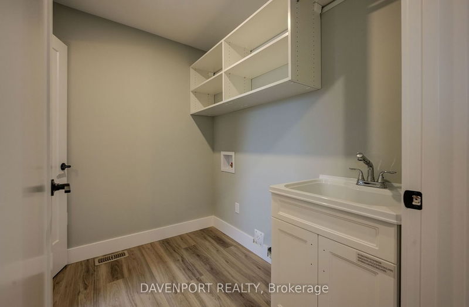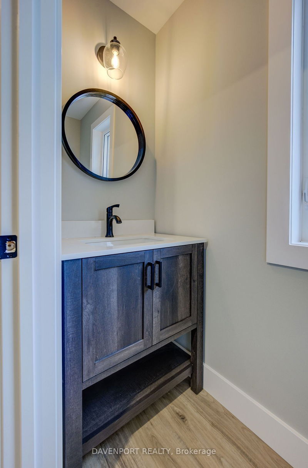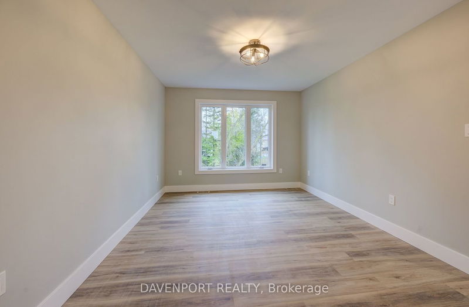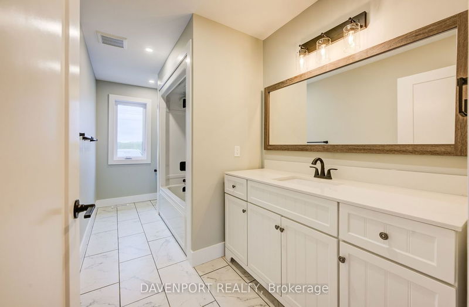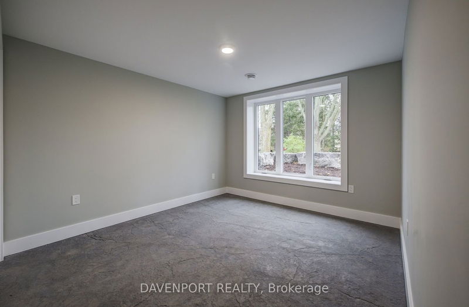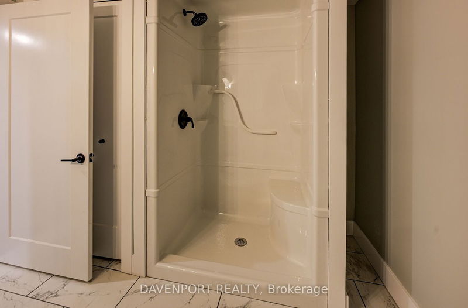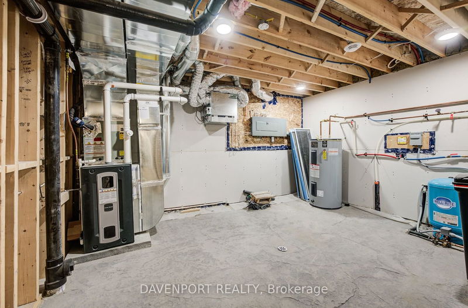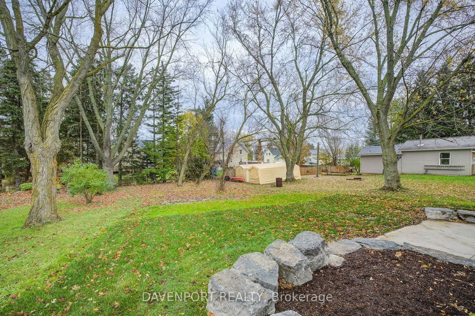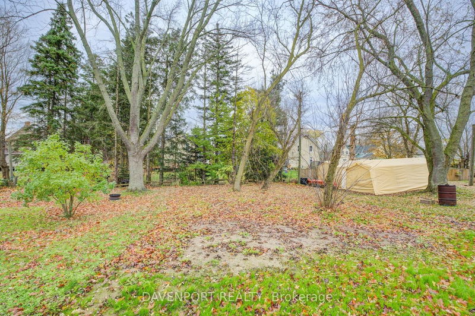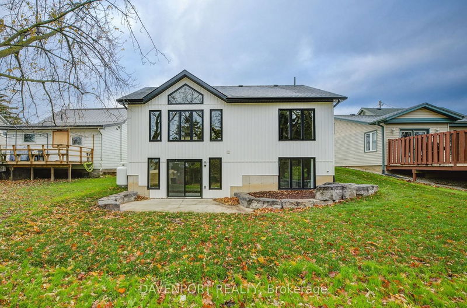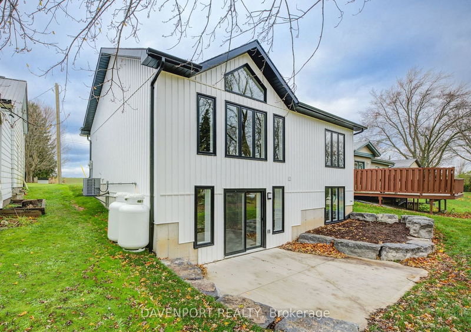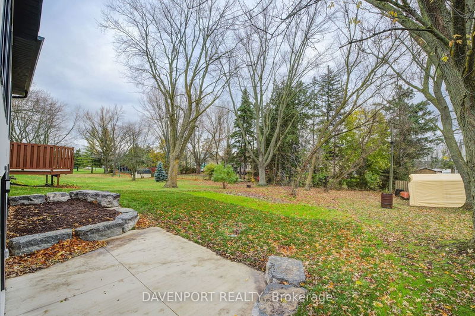Great things come in small packages in the quaint Village of Cargill & you simply must view this lovely bungalow to see for yourself! This 2-bdrm plan feats clever design solutions that save on space but still have all essentials you need. On the mn flr a bright, spacious kitchen leads seamlessly to the dining room & living room. Cathedral ceiling w/ custom windows overlooking backyard. Primary bdrm comes complete w/ a custom fitted walk-in closet & stylish 4 pc bath. Completing the level is a 2-pc bth & laundry room. Downstairs you will be impressed w/ how the designers use thoughtful placement of the windows that bring the outside in! A good size rec room feats sliding glass doors that step out to the patio. You also get a 2nd bdrm & bonus room that would be a great office for those that work from home. You will also find a 3-pc bth & the extra-large utl rm has plenty of room for storage. This fabulous custom-built home comes with Tarion Warranty & just 10 mins North of Walkerton.
Property Features
- Date Listed: Monday, November 13, 2023
- Virtual Tour: View Virtual Tour for 20 Queen Street
- City: Brockton
- Major Intersection: Concession 10 / Cargill Rd
- Full Address: 20 Queen Street, Brockton, N0G 2V0, Ontario, Canada
- Living Room: Main
- Kitchen: Main
- Listing Brokerage: Davenport Realty - Disclaimer: The information contained in this listing has not been verified by Davenport Realty and should be verified by the buyer.

