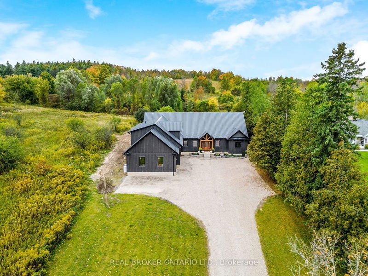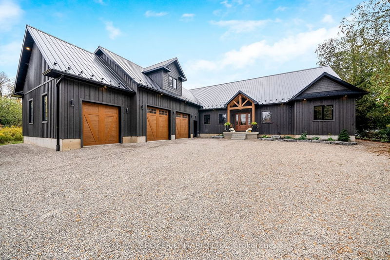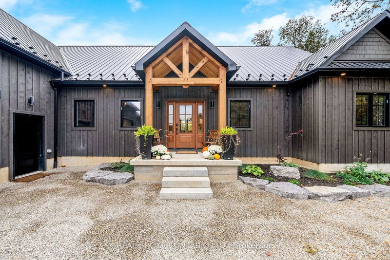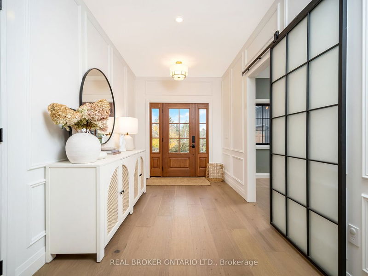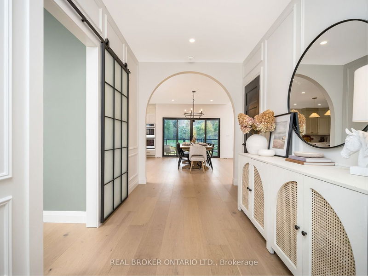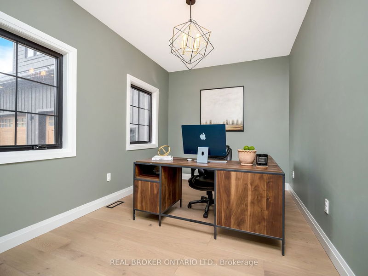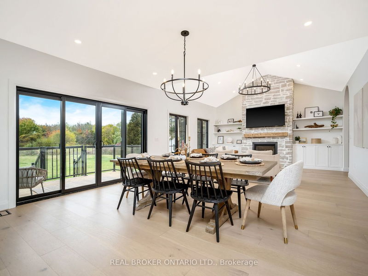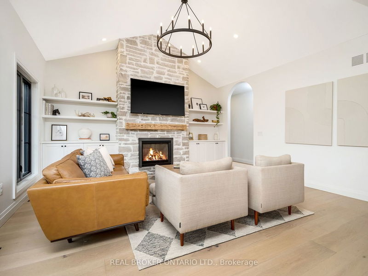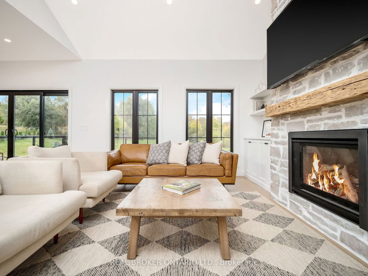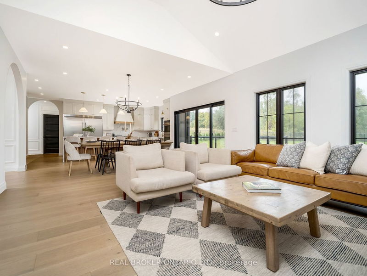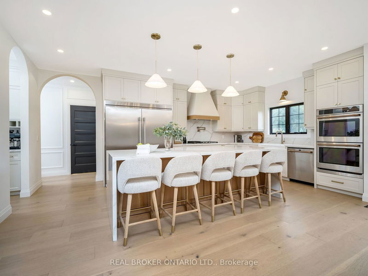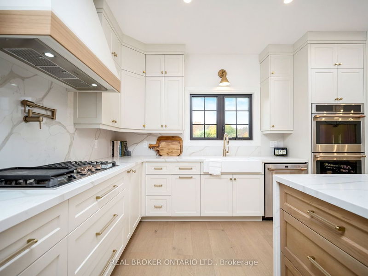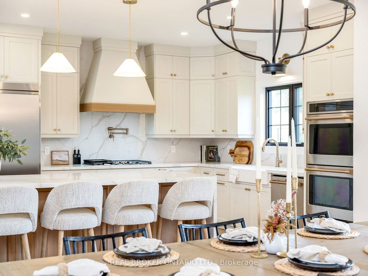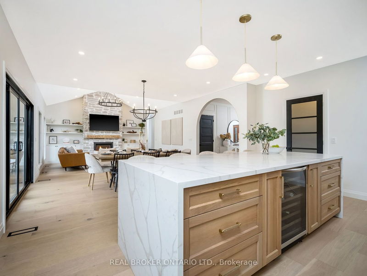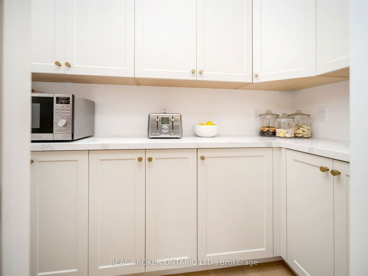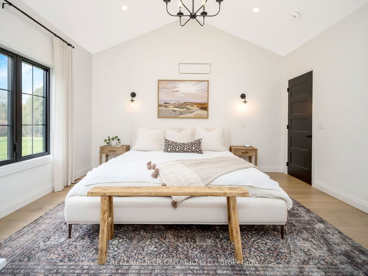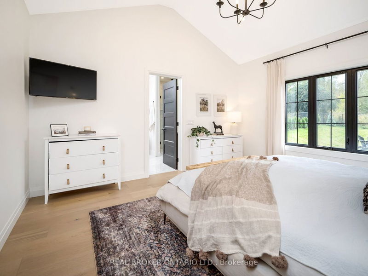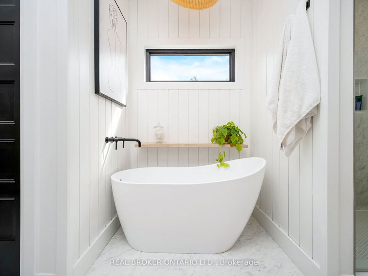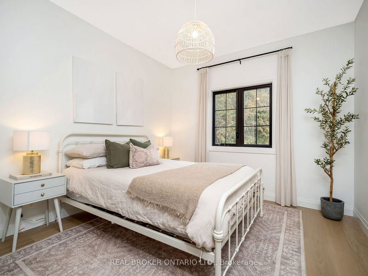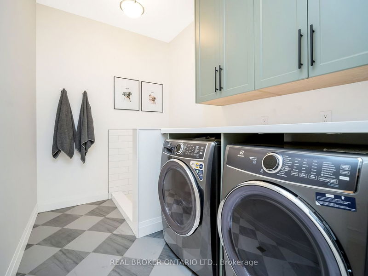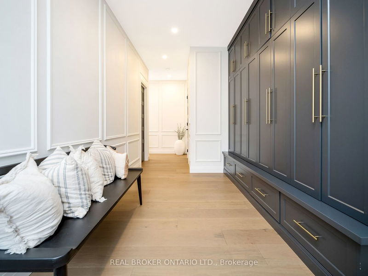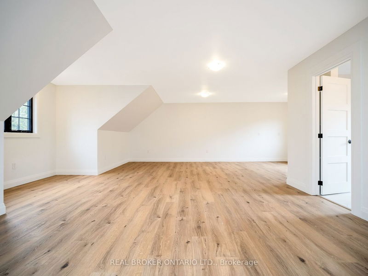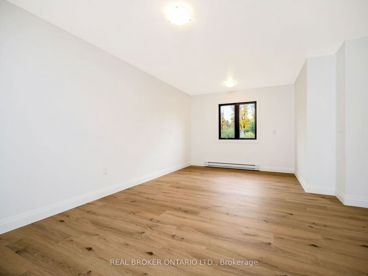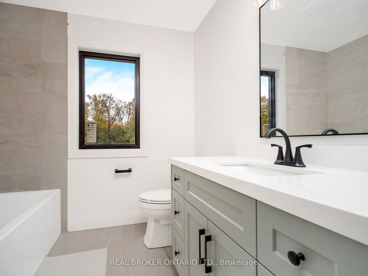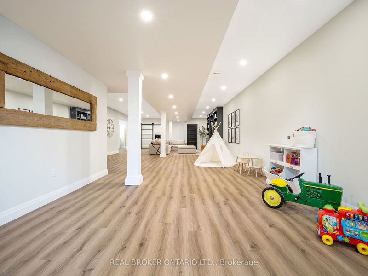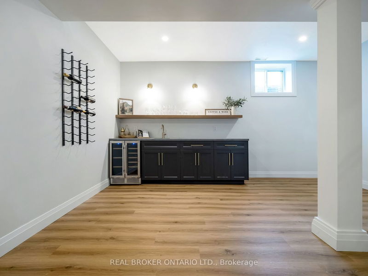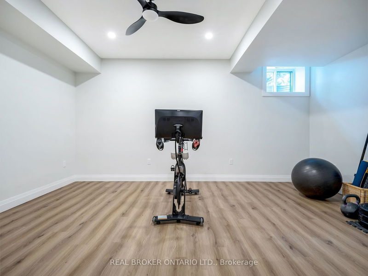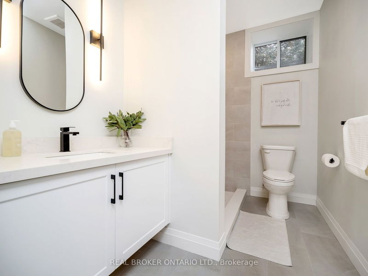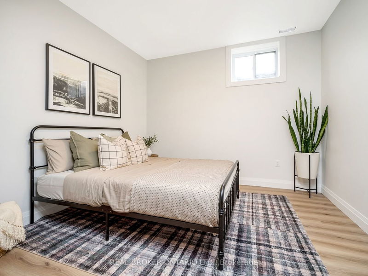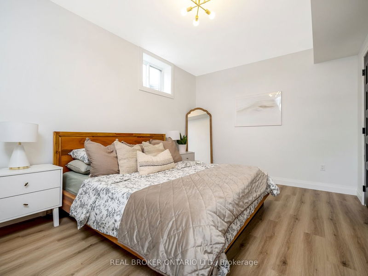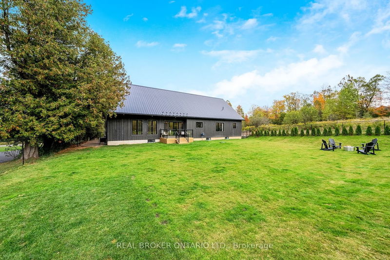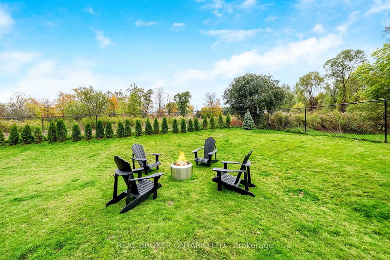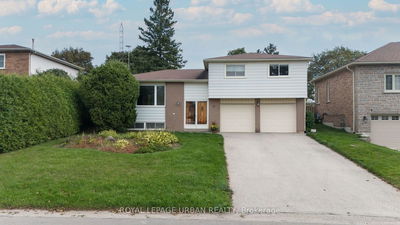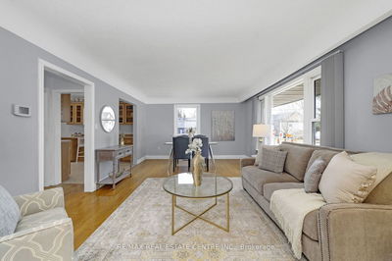Introducing an exquisite new construction home that will amaze you as soon as you turn into the drive. This home boasts five spacious bedrooms, complete with a main-floor office and a convenient laundry room. Nestled on a generous half-acre lot, it offers a serene backdrop of lush conservation land. The heart of this home is a gourmet kitchen, featuring custom cabinetry and a walk-in pantry, seamlessly integrated with the expansive living and dining areas. The finished basement contains two of the bedrooms, a full bath, and a built-in wall unit in the family room. Elegance abounds with nine-foot ceilings, engineered hardwood flooring, and a vaulted ceiling in the great room with lovely stone gas fireplace. The primary suite also indulges with a cathedral ceiling and a five-piece ensuite bathroom. Additional amenities include a spacious mudroom with ample storage, dog bath, garden doors out to a glass railing deck, and a loft area with an abundance of light and a full bath.
Property Features
- Date Listed: Tuesday, November 14, 2023
- Virtual Tour: View Virtual Tour for 5526 Eighth Line
- City: Erin
- Neighborhood: Erin
- Full Address: 5526 Eighth Line, Erin, N0B 1T0, Ontario, Canada
- Living Room: Hardwood Floor, Stone Fireplace, Vaulted Ceiling
- Kitchen: Hardwood Floor, Centre Island, Pantry
- Listing Brokerage: Real Broker Ontario Ltd. - Disclaimer: The information contained in this listing has not been verified by Real Broker Ontario Ltd. and should be verified by the buyer.

