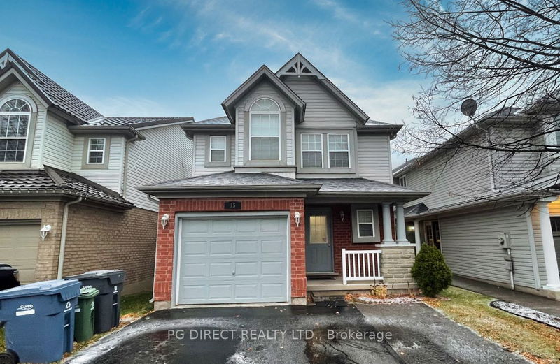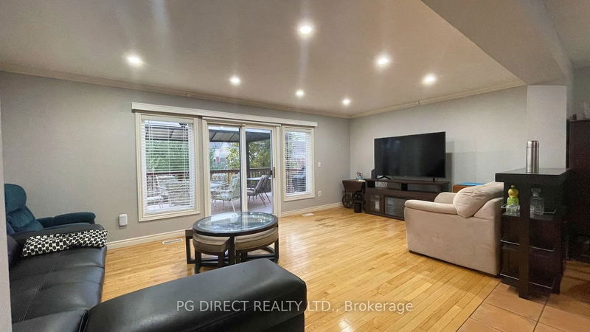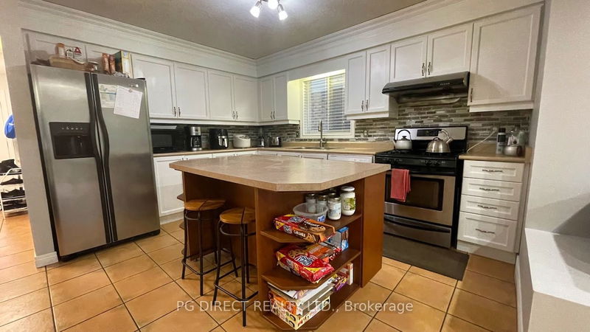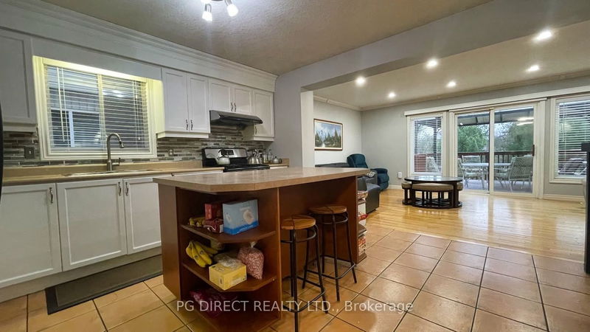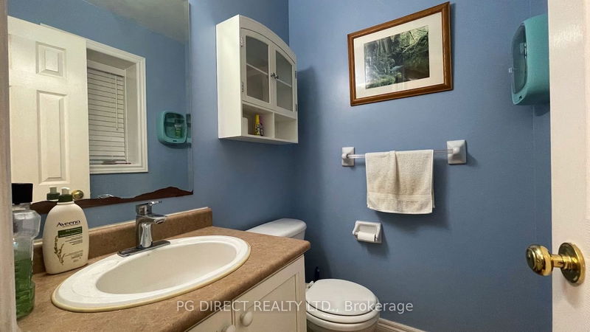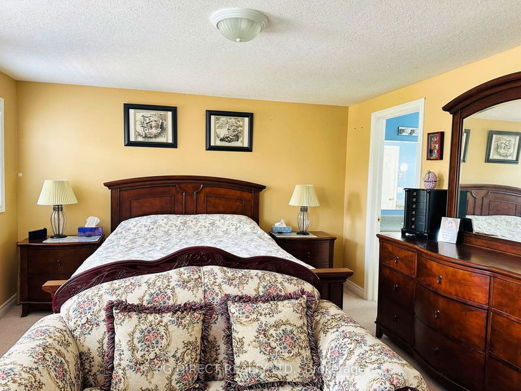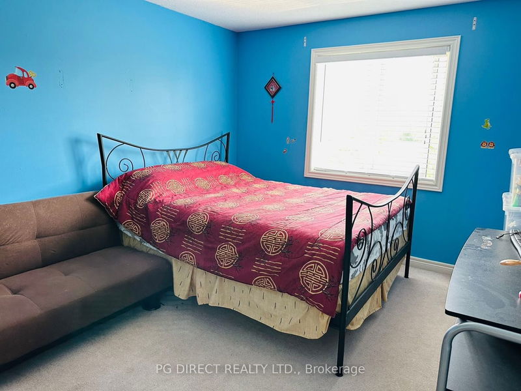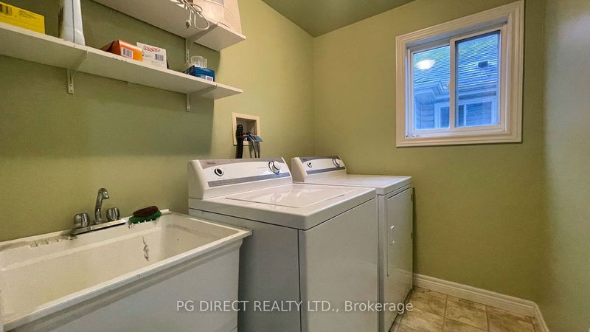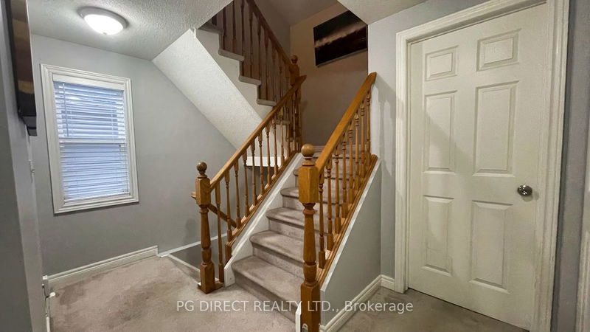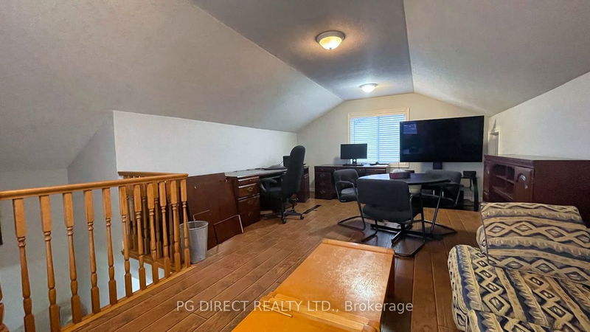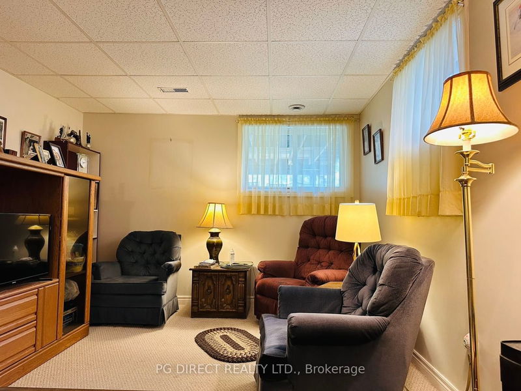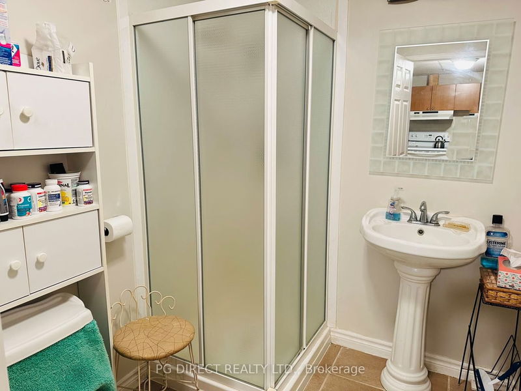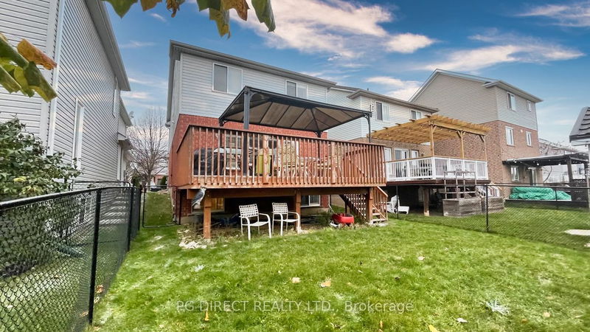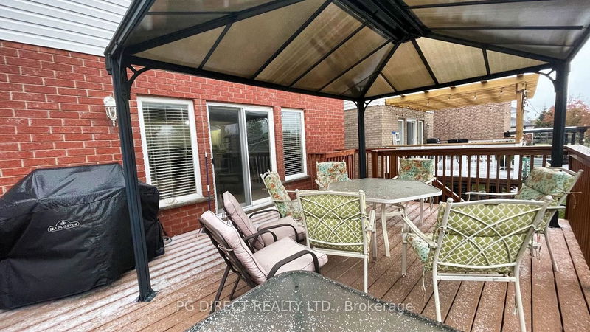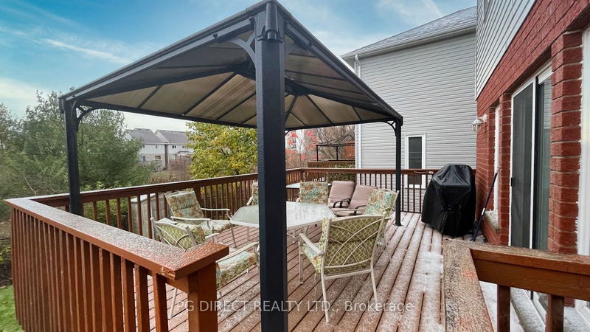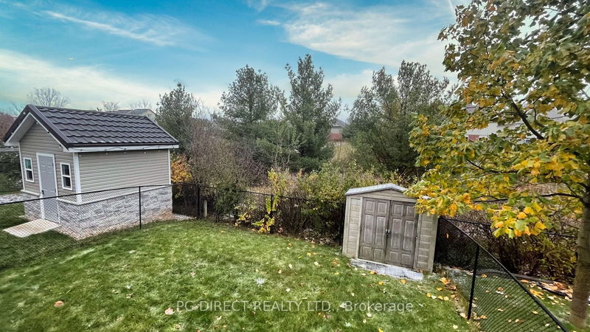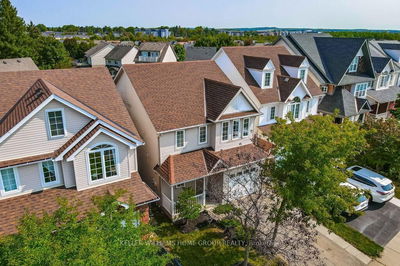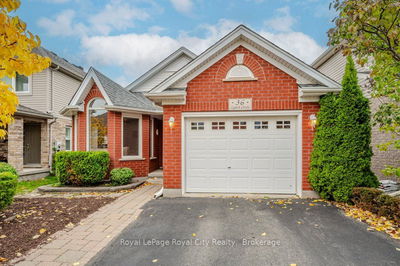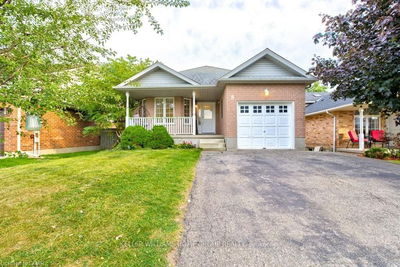Visit REALTOR website for additional information. Main level offers a spacious eat-in kitchen which opens to a bright, south-facing greatroom with walkout to a lg. deck. Main level 2pc bath & access to the garage from the foyer. Second level offers three bedrooms. Spacious Primary bedroom with walk-in closet & Ensuite privilege. Two additional bedrooms as well as upper level laundry. 3rd level loft is great as a home office, upper level family room or a great space for a teenager to have a bit more room. The lower level has been finished with a kitchenette (in-law possibility), recroom, Bedroom & 3pc bath. Outside there is parking for 2 vehicles plus the garage. The lot backs onto the trail network! Backyard is fully fenced with a large deck complete with a large gazebo that stays! South-end amenities are a short walk away.
Property Features
- Date Listed: Tuesday, November 14, 2023
- City: Guelph
- Neighborhood: Pine Ridge
- Major Intersection: Farley Dr/Clairfields Dr E.
- Full Address: 15 Porter Drive, Guelph, N1L 1M3, Ontario, Canada
- Kitchen: Main
- Kitchen: Bsmt
- Listing Brokerage: Pg Direct Realty Ltd. - Disclaimer: The information contained in this listing has not been verified by Pg Direct Realty Ltd. and should be verified by the buyer.

