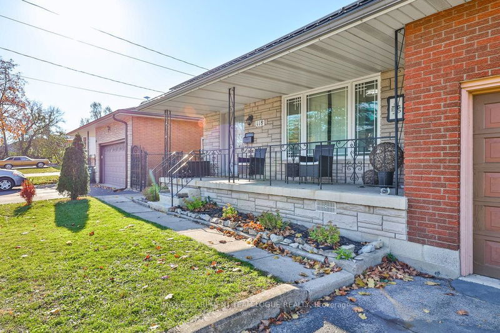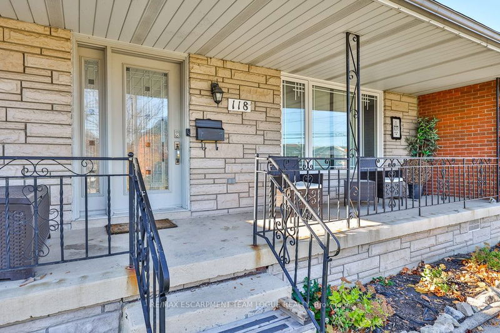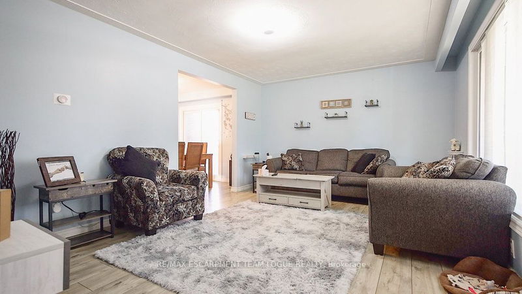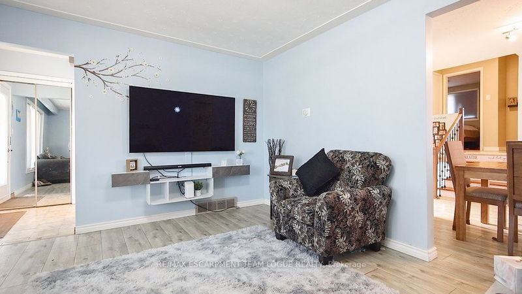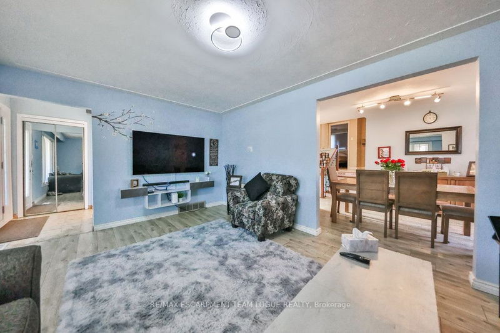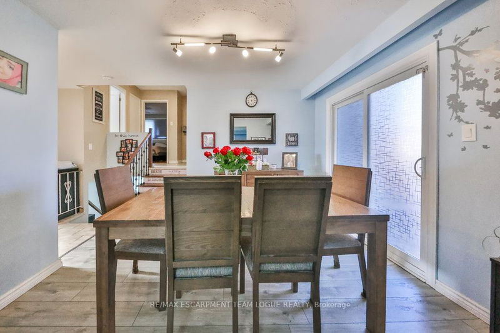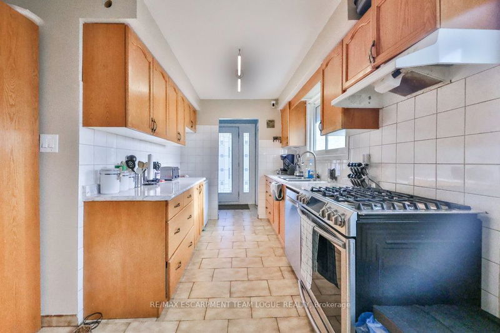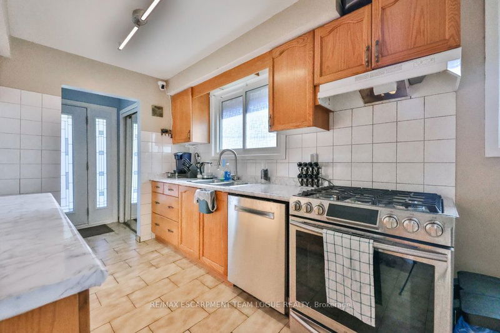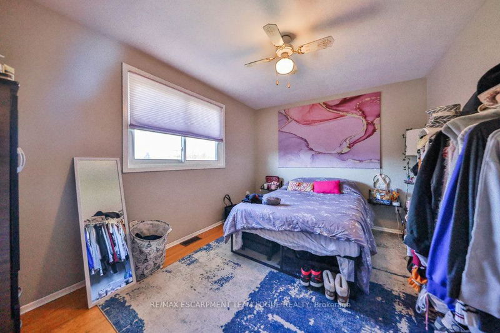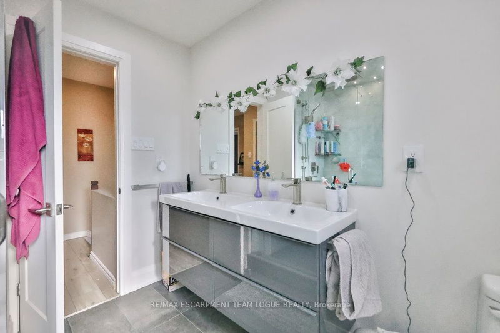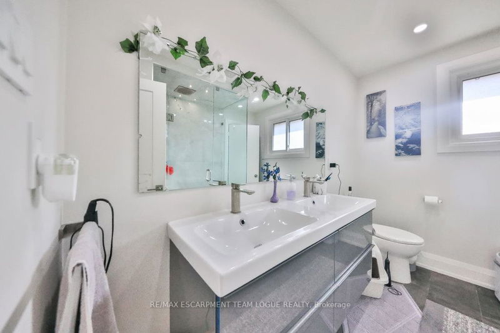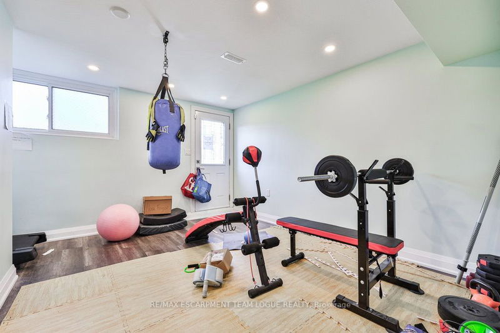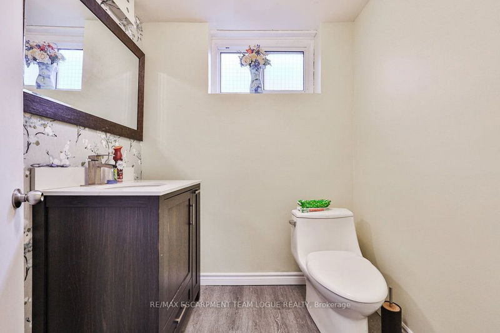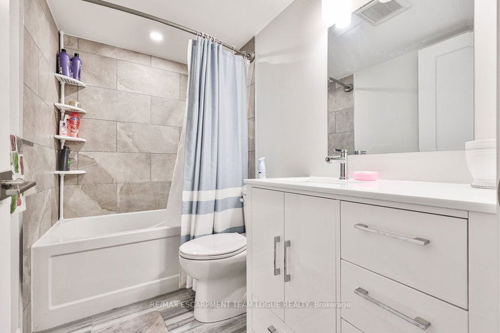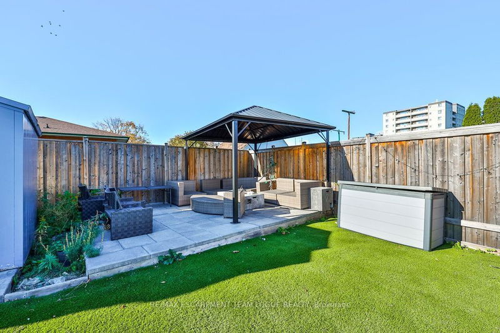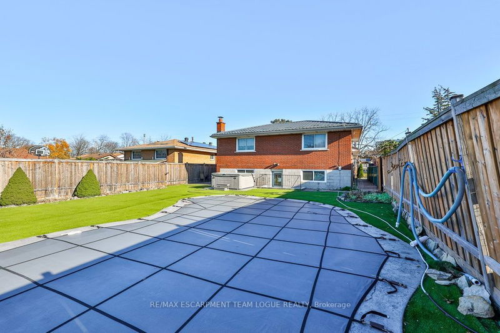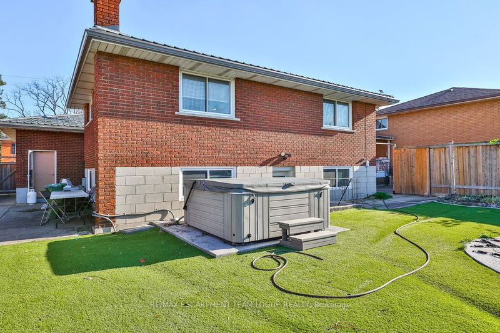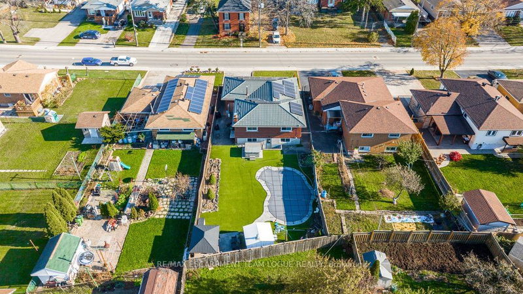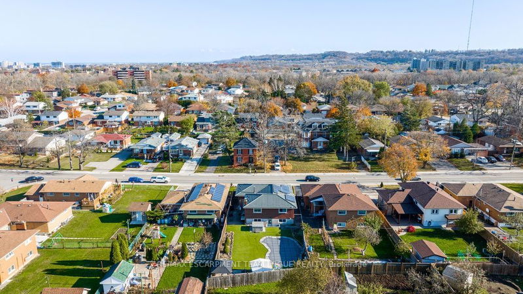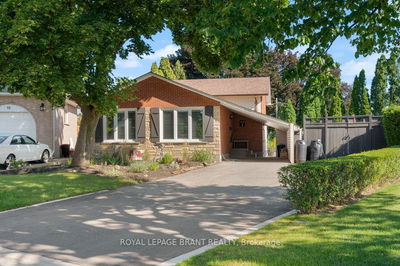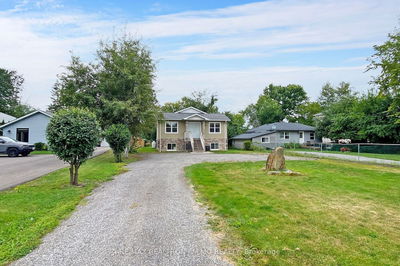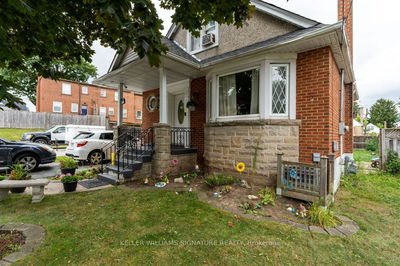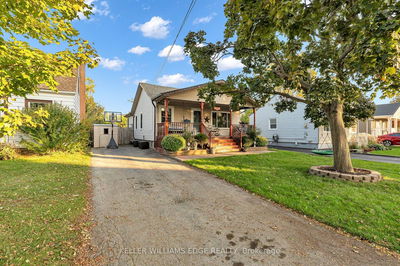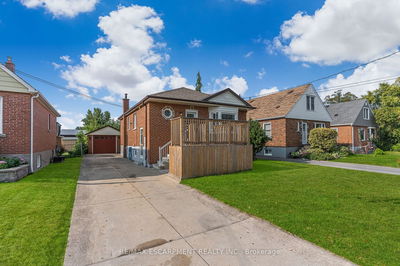Updated detached home on 49.02x140 lot. Main lvl features wide plank flrs, eat in kitchen, liv rm & din rm. Upper lvl w/2 generously sized bdrms, prim bdrm w/ensuite privileges to renovated 3pce bath. Updated lower lvl boasts powder rm, laundry, fam rm w/pot lights, separate entrance for potential in-law suite, a large den w/oversized windows creating tons of natural light ideal 4th bdrm or home gym. Bsmt is ready for your finishing touches framing completed, updated PEX plumbing & electrical Panel is 125 Amps, newly finished 4pce bath.Kitchen is roughed in w/pantry, plumbing, electrical & venting for stove. Backyard features in-ground saltwater pool, hot tub, stone patio w/gazebo, turf & solar panels installed in 2017. *Sellers never used fireplace buyers to do own due diligence / no AC unit - only rough-in*
Property Features
- Date Listed: Wednesday, November 15, 2023
- Virtual Tour: View Virtual Tour for 118 Mount Albion Road
- City: Hamilton
- Neighborhood: Red Hill
- Major Intersection: Greenhill Ave
- Full Address: 118 Mount Albion Road, Hamilton, L8K 5S8, Ontario, Canada
- Living Room: Main
- Kitchen: Main
- Family Room: Lower
- Listing Brokerage: Re/Max Escarpment Team Logue Realty - Disclaimer: The information contained in this listing has not been verified by Re/Max Escarpment Team Logue Realty and should be verified by the buyer.


