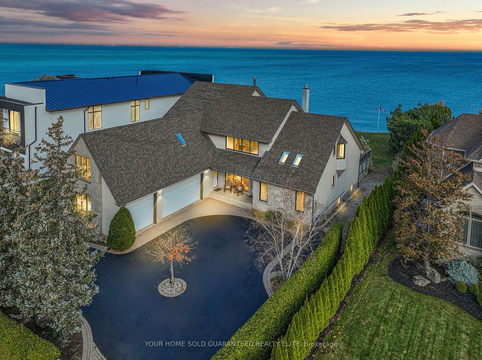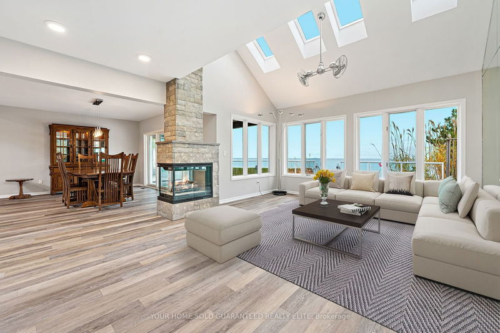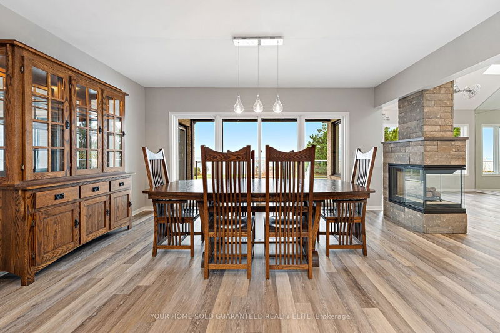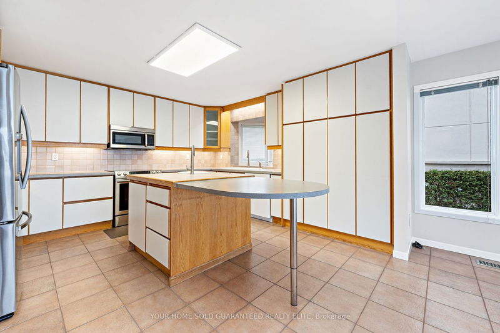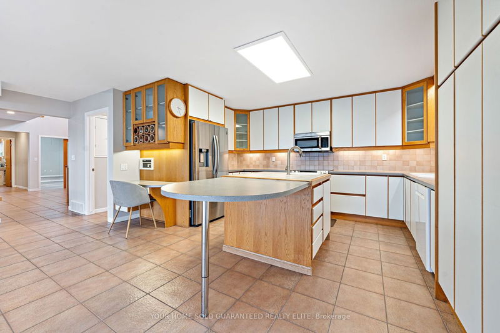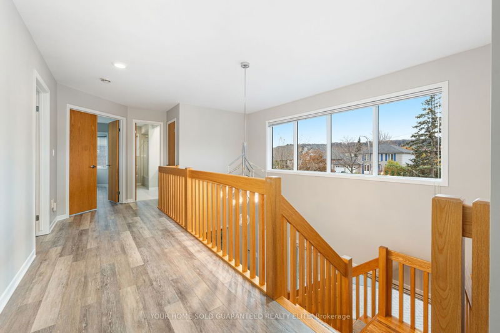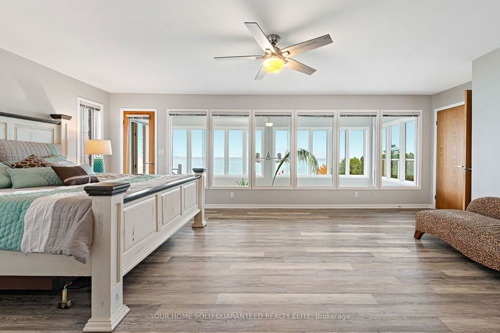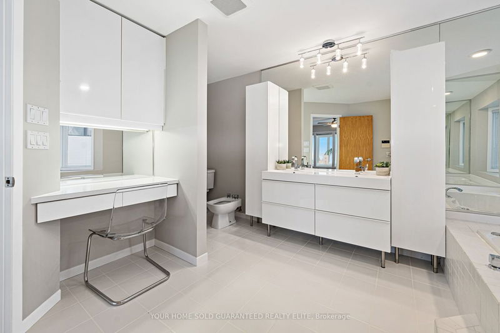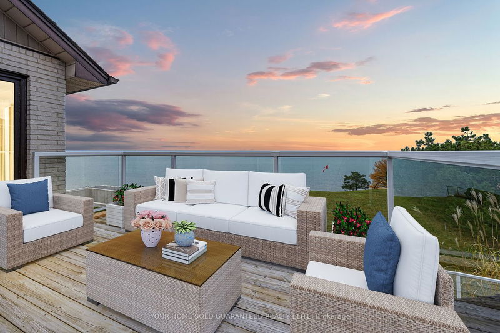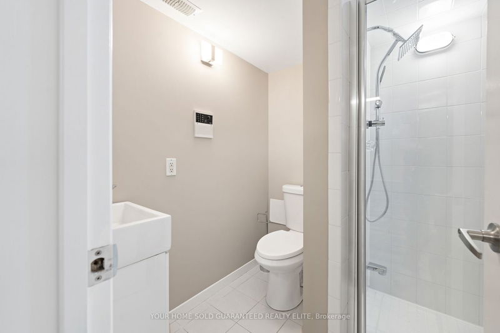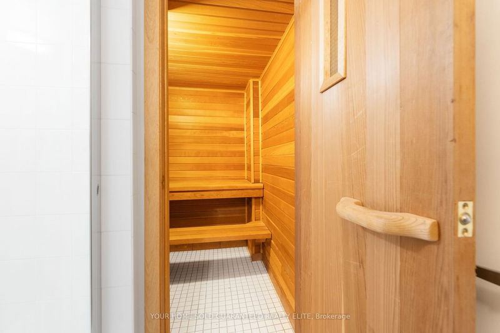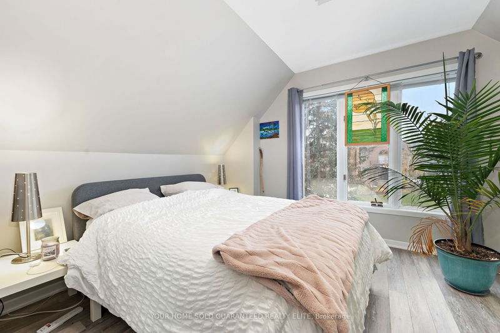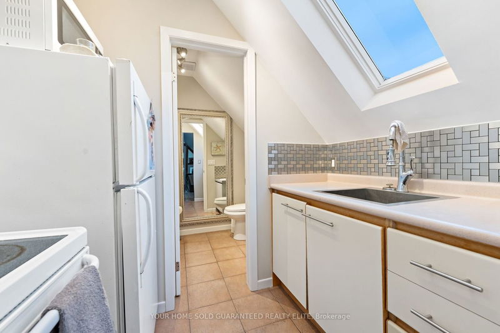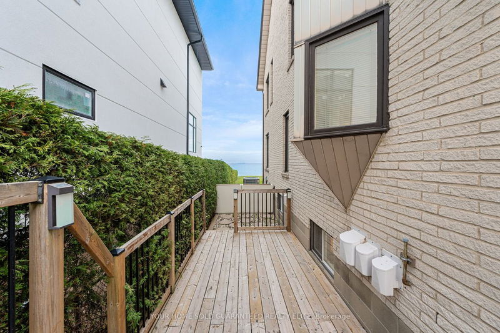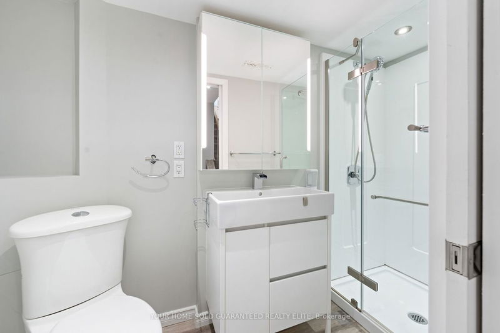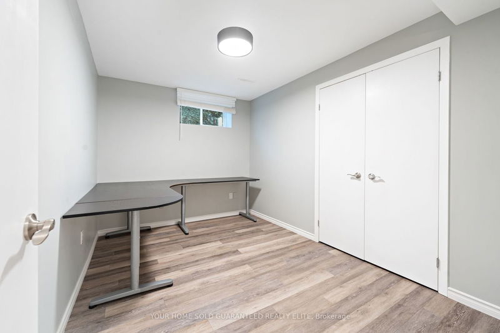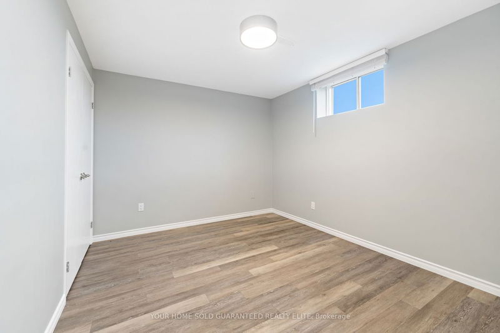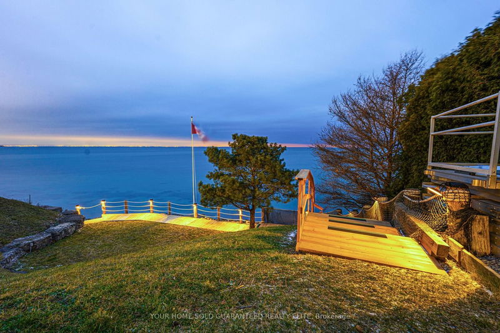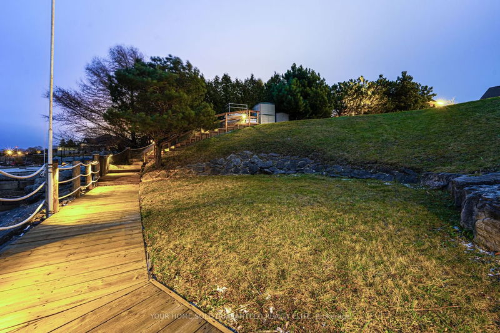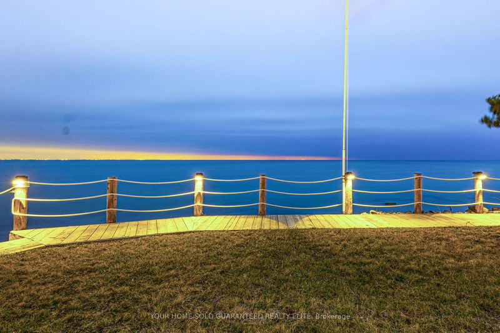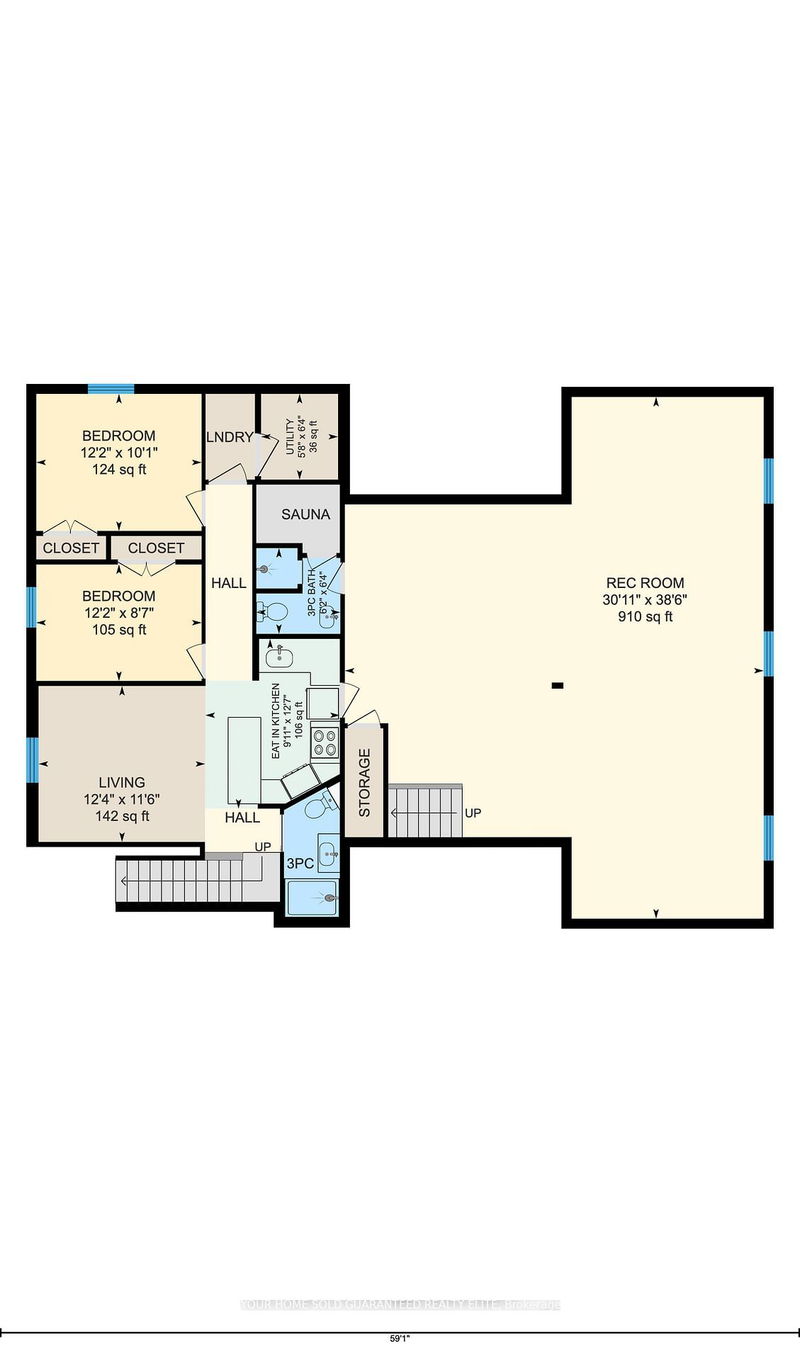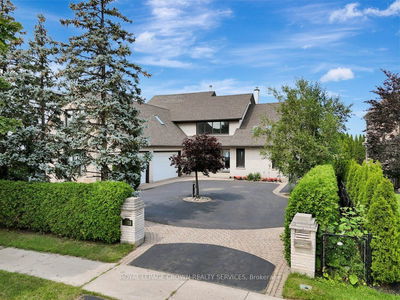Experience INCREDIBLE GRIMSBY lakeside living!! PREMIUM RARE LOCATION WITH PANORAMIC VIEWS OF LAKE ONTARIO FROM BURLINGTON TO TORONTO SKYLINE with FULL RIPARIAN RIGHTS. Moments away from QEW & all amenities!! This residence transcends beyond being a home, it embodies a lifestyle of contemporary luxury & relaxation. An abundance of 2 storey windows brings in the daytime picturesque backdrop, & spectacular illuminated night skyline. Meticulous attention to detail defines every corner, seamlessly blending function & style in over 6,000 sq. ft of living space. Noteworthy features include both an in-law suite & nanny suite with separate entrances. This distinctive design offers flexibility & privacy, accommodating diverse living arrangements or potential income-generating opportunities. Step into your private haven of a spacious pool & entertainment sized level grass backyard. Take the stairs to the lower boardwalk, park your boat, bring a kayak, the possibilities are endless.
Property Features
- Date Listed: Wednesday, November 15, 2023
- Virtual Tour: View Virtual Tour for 134 Olive Street
- City: Grimsby
- Major Intersection: North Service Rd.
- Full Address: 134 Olive Street, Grimsby, L3M 5C8, Ontario, Canada
- Living Room: Fireplace
- Family Room: Fireplace
- Kitchen: 2nd
- Kitchen: Lower
- Listing Brokerage: Your Home Sold Guaranteed Realty Elite - Disclaimer: The information contained in this listing has not been verified by Your Home Sold Guaranteed Realty Elite and should be verified by the buyer.

