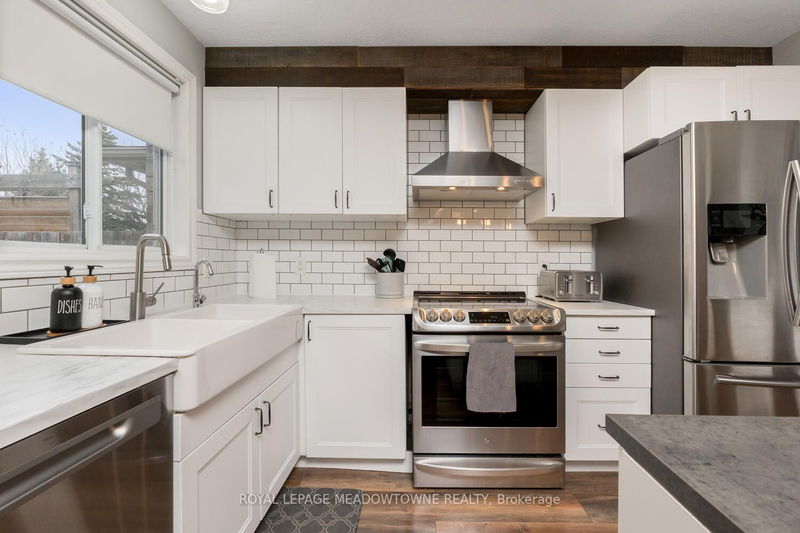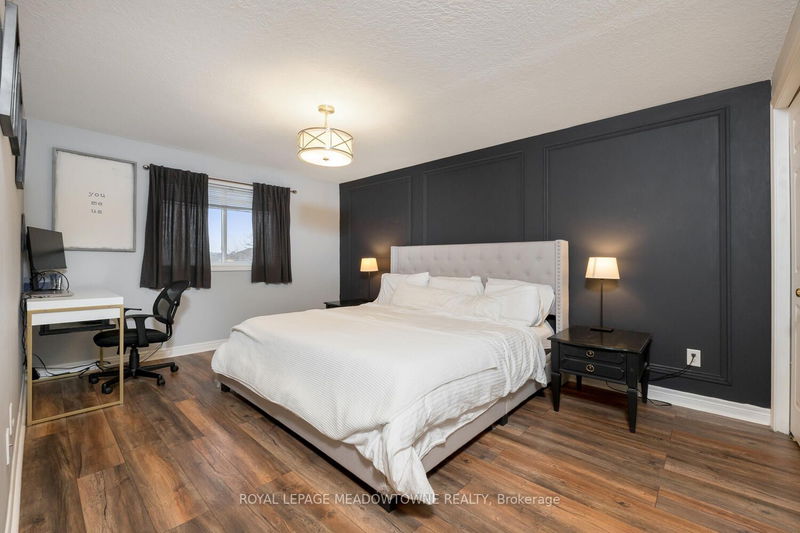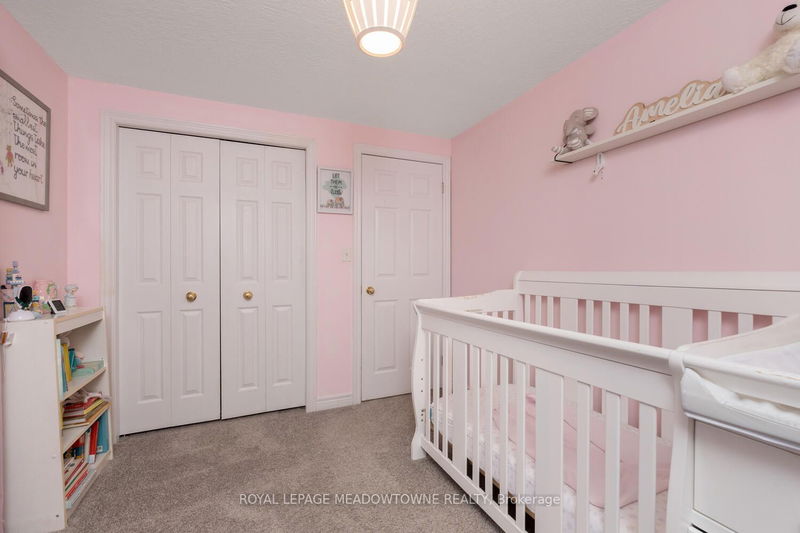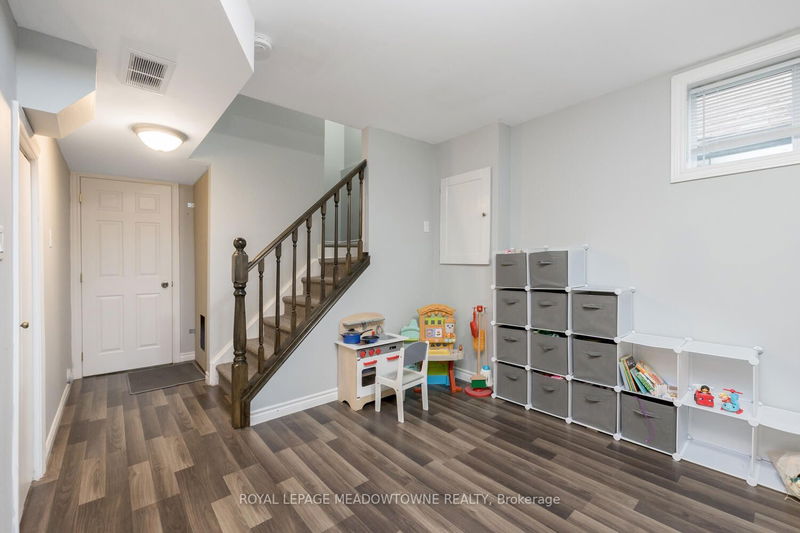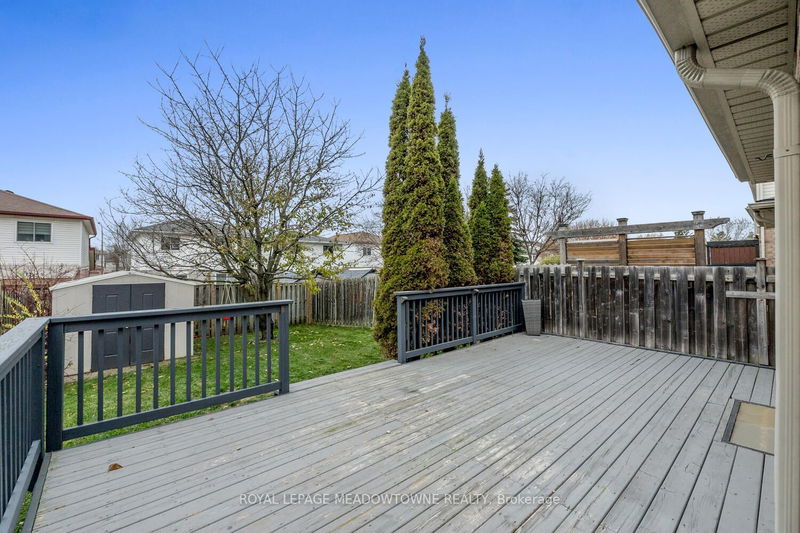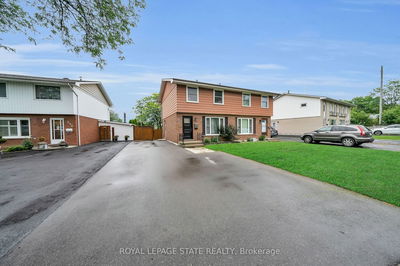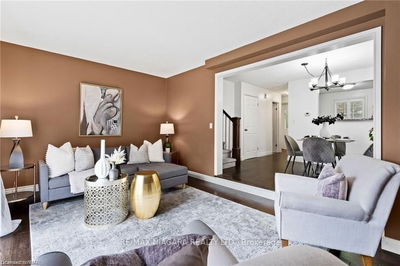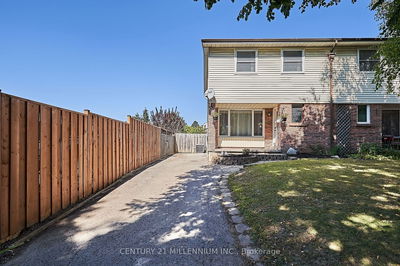The open concept floor plan showcases the beautiful kitchen with island and coffee bar station renovated in 2020. The dinette is nestled in a windowed area & all open to the living room.New flooring on main living area. There are three good sized bedrooms upstairs and the master is large enough to accommodate a king sized bed! New flooring on upper level 2020. The main bath had new ctops, toilet & sink in 2019. The basement is fully finished with rec room -with bonus area for a gym or desk. It offers a nicely finished laundry area combined with a 3 piece bathroom for an efficient use of space.Terrific backyard with an oversized deck to handle a large crowd, yet plenty of grass for pets and kids to play and it is fully fenced. APPR0X 1372 SQ FT PER PREVIOUS LISTING
Property Features
- Date Listed: Wednesday, November 15, 2023
- Virtual Tour: View Virtual Tour for 32 Schueller Street
- City: Kitchener
- Full Address: 32 Schueller Street, Kitchener, N2K 3W2, Ontario, Canada
- Kitchen: Centre Island, Renovated, Open Concept
- Listing Brokerage: Royal Lepage Meadowtowne Realty - Disclaimer: The information contained in this listing has not been verified by Royal Lepage Meadowtowne Realty and should be verified by the buyer.








