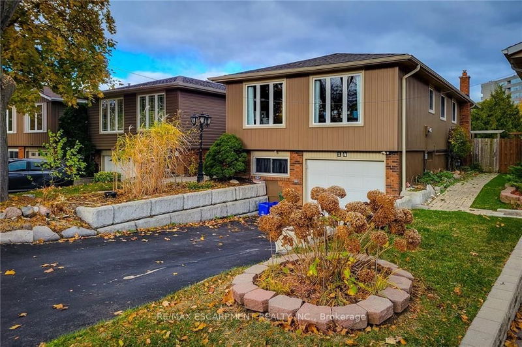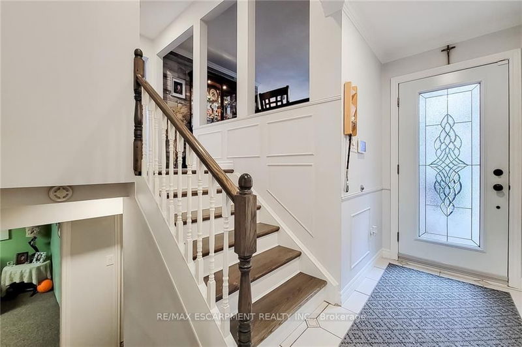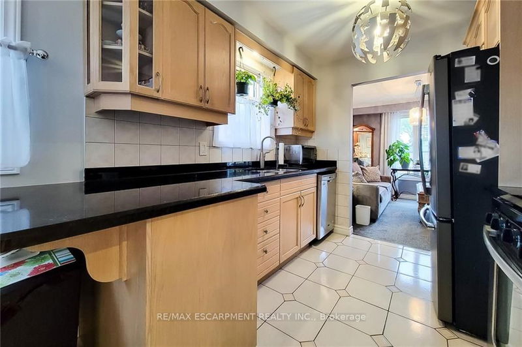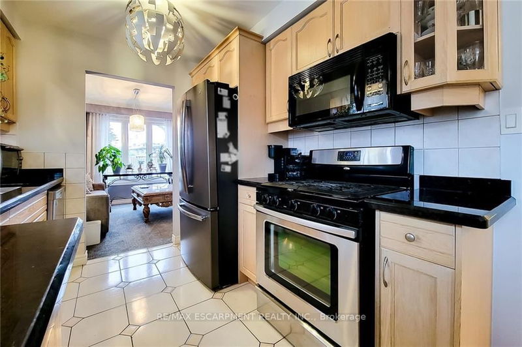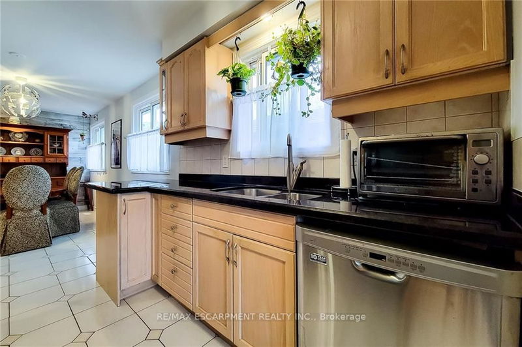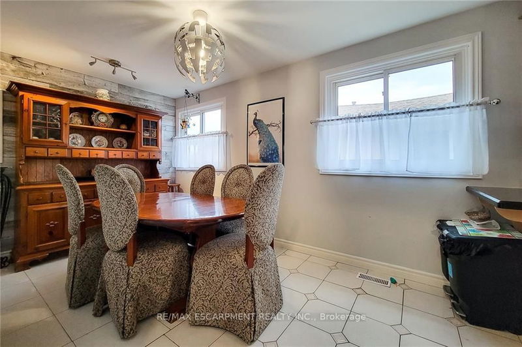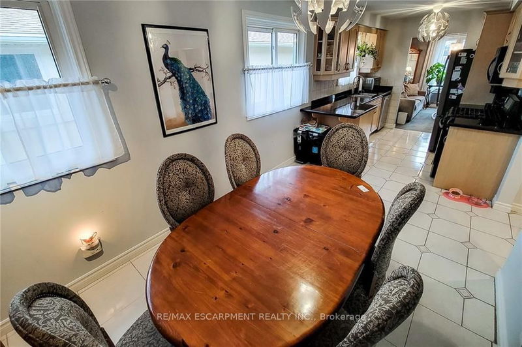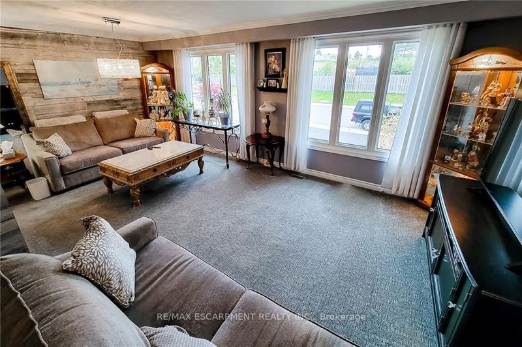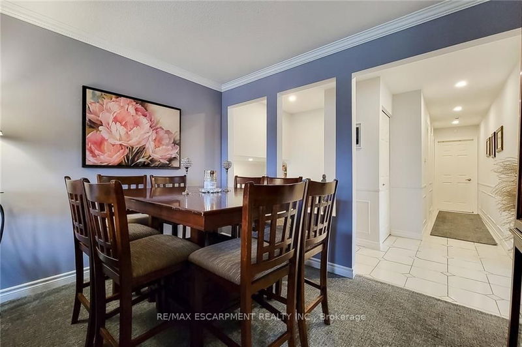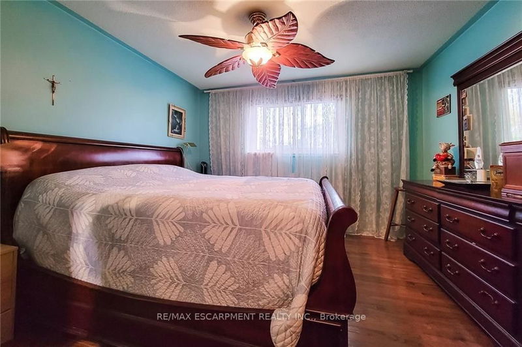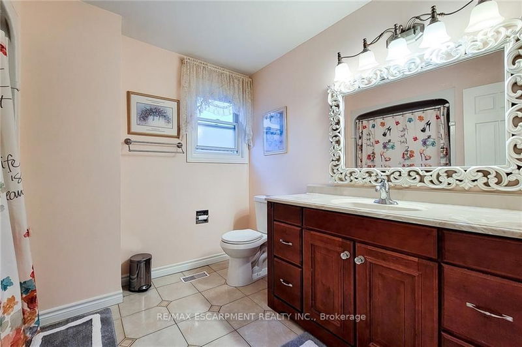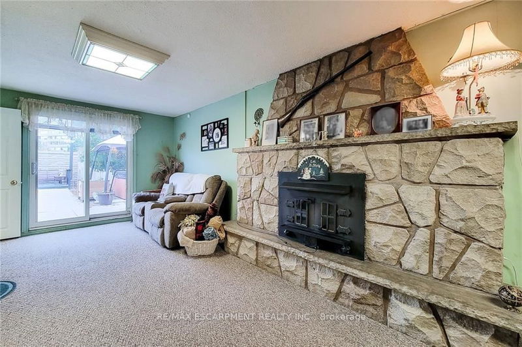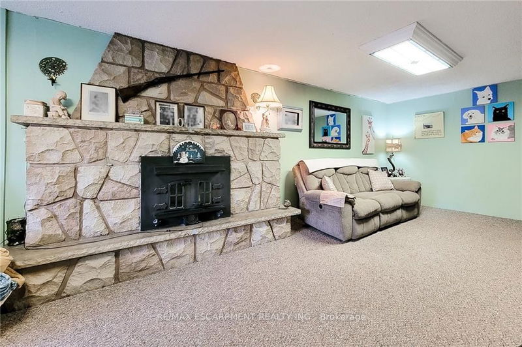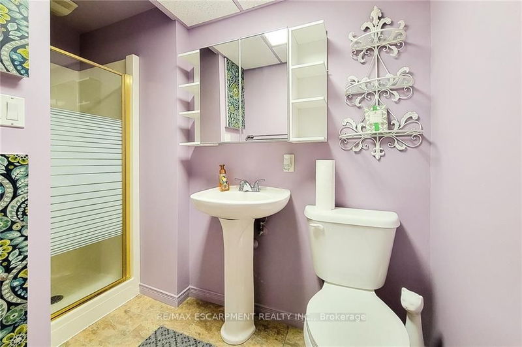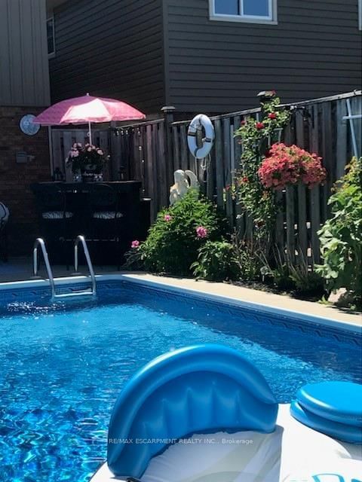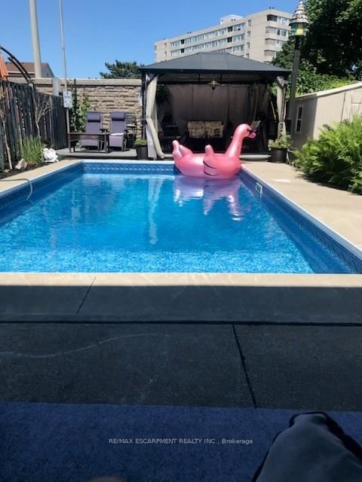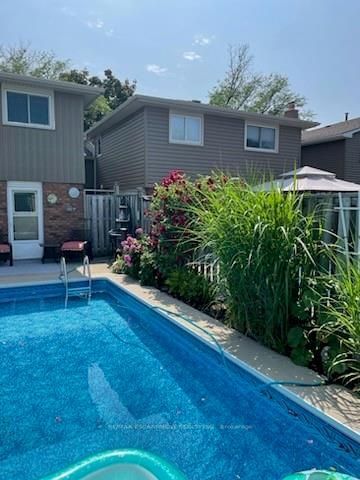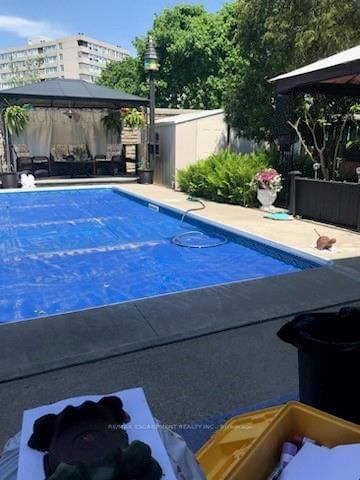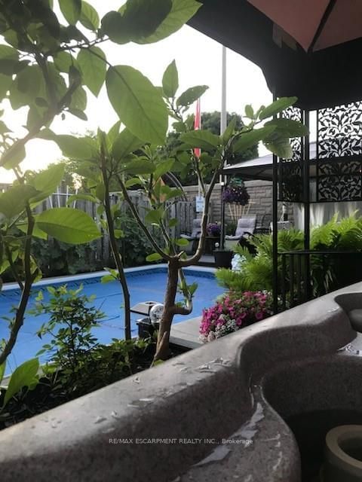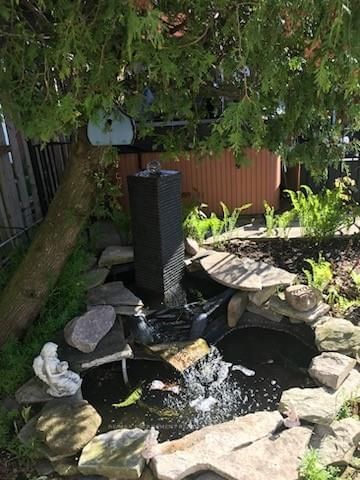This Bright and clean home boast a foyer with inside entrance to garage. Updated eat in kitchen with granite counter tops, and fridge, stove, microwave, & built in dishwasher included. Large living room with open concept livingrm/dining room. Main floor Bathroom with soaker tub. Second bedroom is presently being used as an office. Large family room with cozy gas fireplace and sliding patio doors to walk out to private fenced in yard. This back yard Oasis has been designed for comfort and relaxation. Dive into your own 12' x 24' pool, enjoy the hot tub, and patio with the gas barbeque. Perfect place for entertaining and spending time with family and friends. The bedroom, family room, 3 pc bath, laundry room with kitchen cupboards, and 2 walkout separate entrances from basement makes for potential in-law suite easier.
Property Features
- Date Listed: Thursday, November 16, 2023
- City: Hamilton
- Neighborhood: Stoney Creek
- Major Intersection: Glen Vista
- Kitchen: 2nd
- Living Room: 2nd
- Family Room: Fireplace
- Listing Brokerage: Re/Max Escarpment Realty Inc. - Disclaimer: The information contained in this listing has not been verified by Re/Max Escarpment Realty Inc. and should be verified by the buyer.

