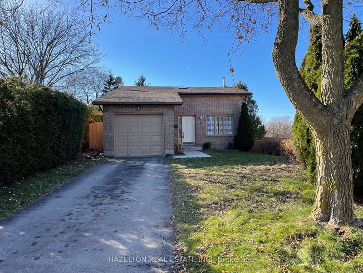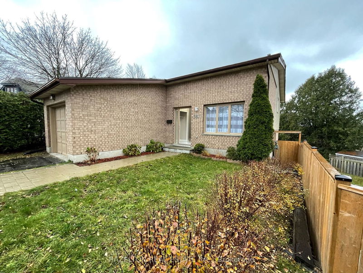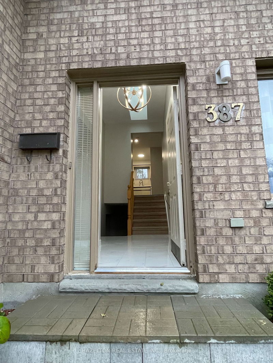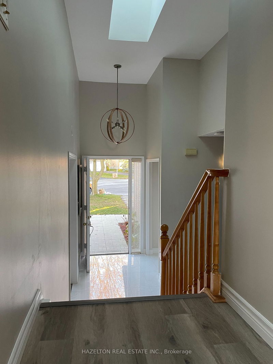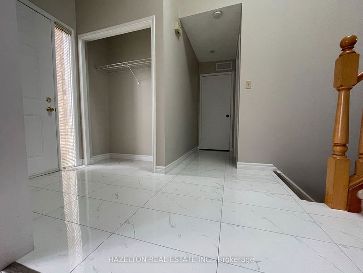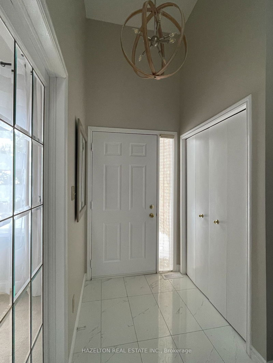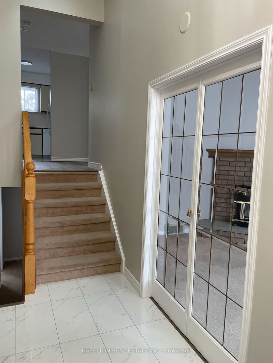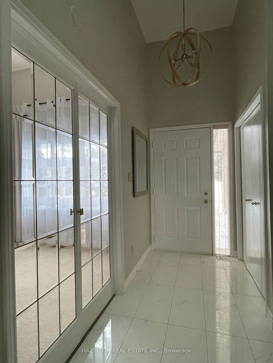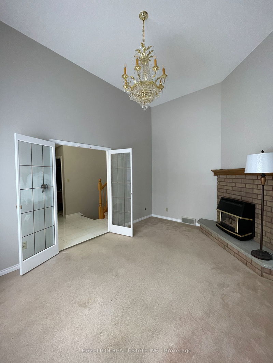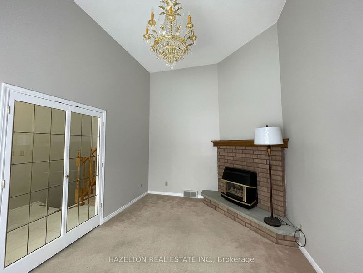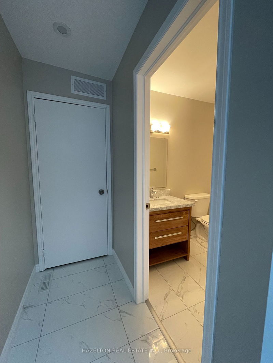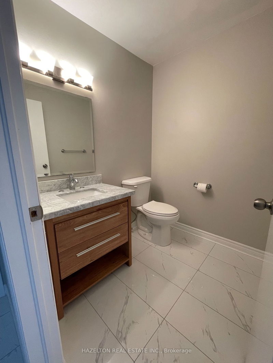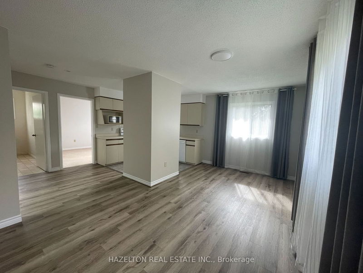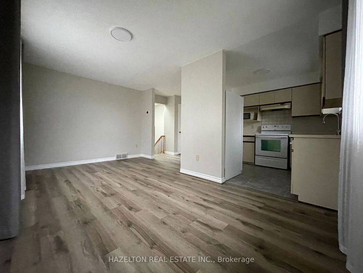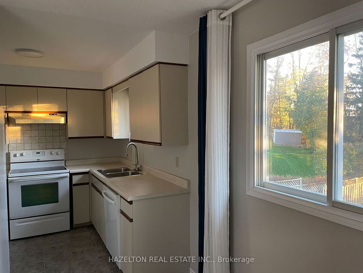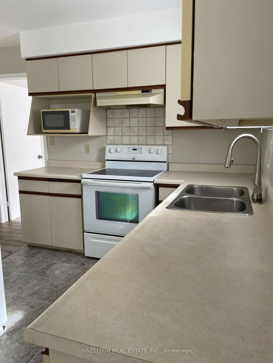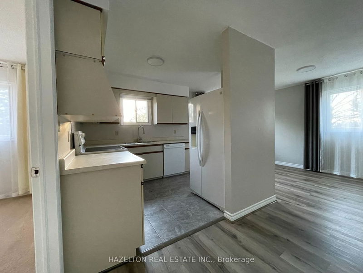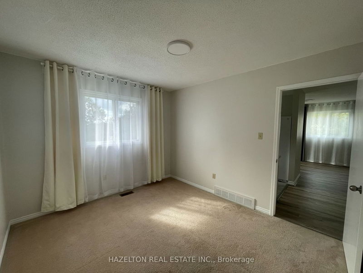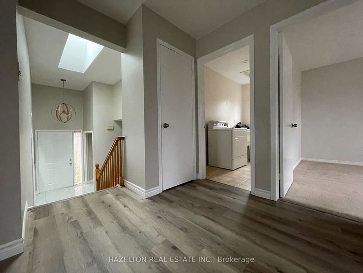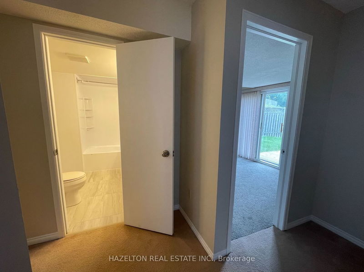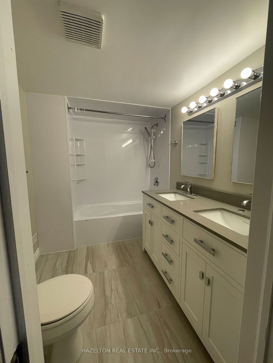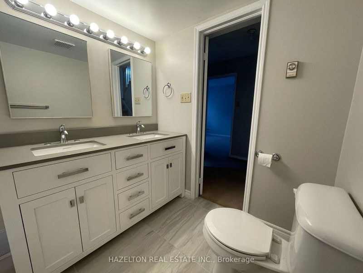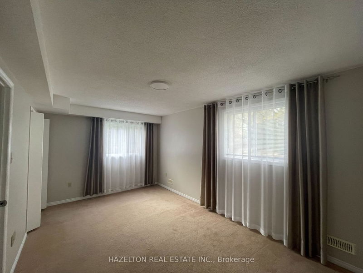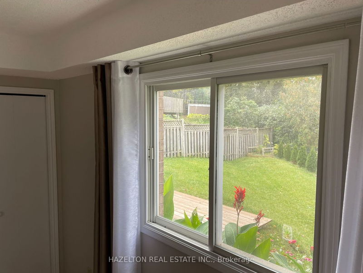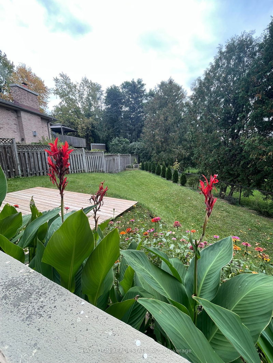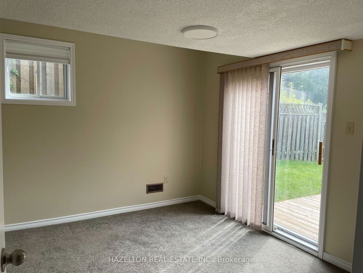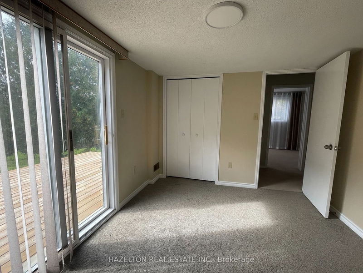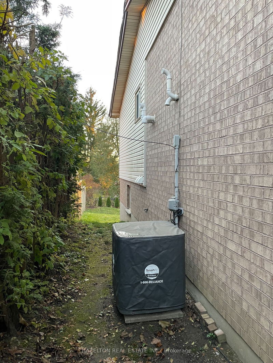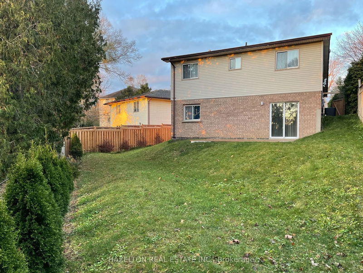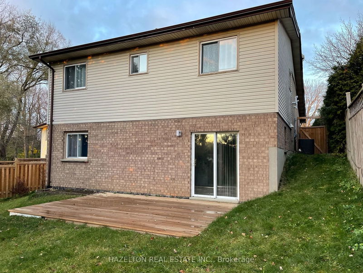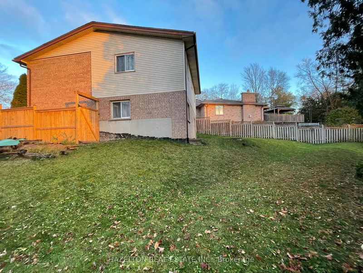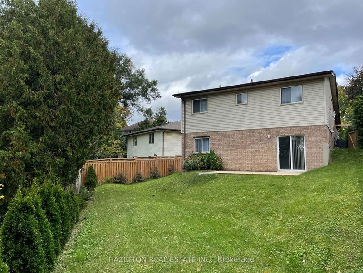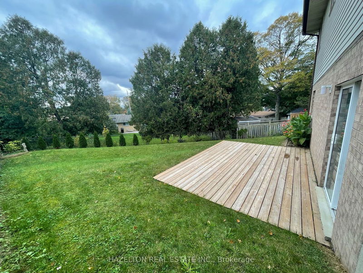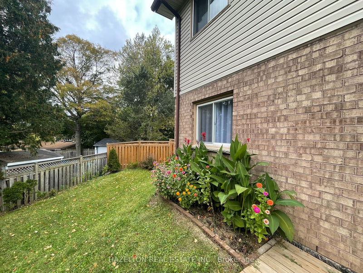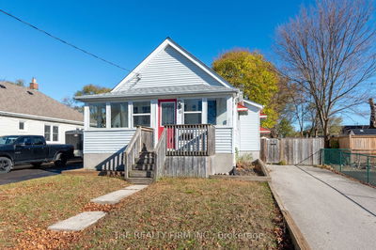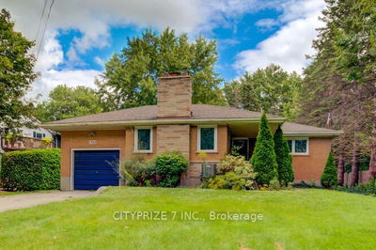Welcome To Beautiful Family Home In North Eastern London. Walk Through The Front Door Into The Inviting Full Of Natural Light Foyer With Skylight Window. The Family Room With Cozy Gas Fireplace Creates A Warm And Inviting Space. The Upper Floor Includes Kitchen, Dining Combined With Living And Bedroom. The Lower Level Offers Renovated 4 Piece Bathroom And 2 Generous Bedrooms With Walk Out From 2nd Bedroom To The Back Deck Ideal For Enjoying Morning Coffee Or Welcoming Guests. This Backsplit Bungalow Was Recently Upgraded With Luxury Vinyl Flooring And New Tiles On The Main Floor, Renovated Bathroom and Powder Room, Kitchen Refreshed, New Skylight Window, New ELF's And Freshly Painted. This Spacious Family Home On A Quiet Cul De Sac The Ideal Location To Build Your Family's New Home. Ample Amount Of Space In The Fully Fenced Backyard & A 2 Cars Driveway To Cater All Your Family Gatherings. Schools, Shopping And All Amenities Nearby.
Property Features
- Date Listed: Saturday, November 18, 2023
- City: London
- Major Intersection: Mcnay Pl & Fuller St
- Full Address: 387 Mcnay Place, London, N5Y 5K5, Ontario, Canada
- Family Room: Fireplace, Broadloom
- Kitchen: B/I Appliances, Double Sink, Ceramic Floor
- Living Room: Combined W/Dining, Vinyl Floor
- Listing Brokerage: Hazelton Real Estate Inc. - Disclaimer: The information contained in this listing has not been verified by Hazelton Real Estate Inc. and should be verified by the buyer.

