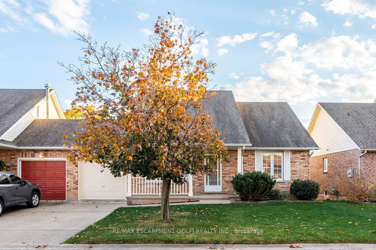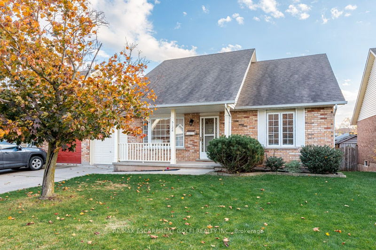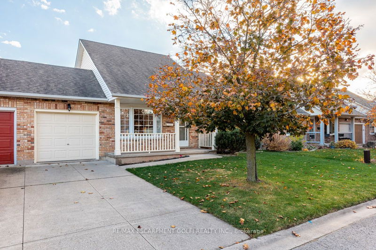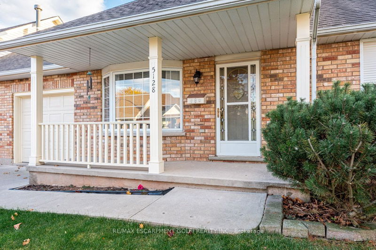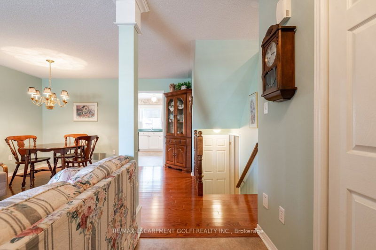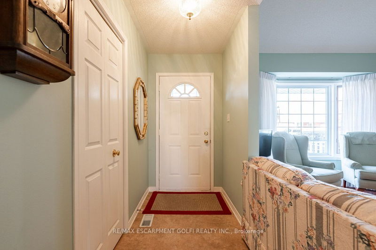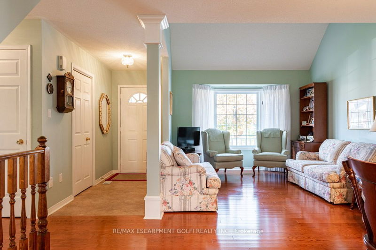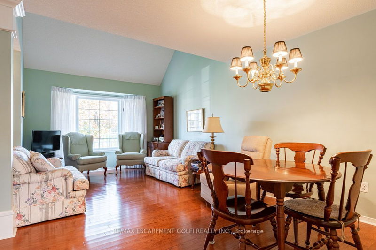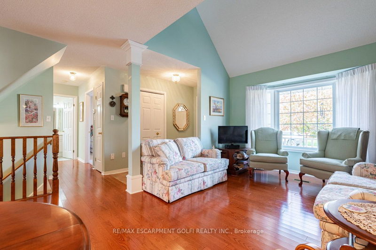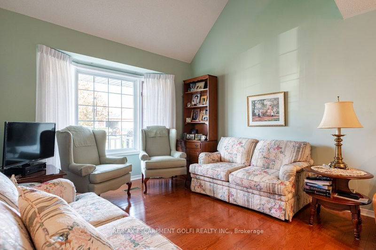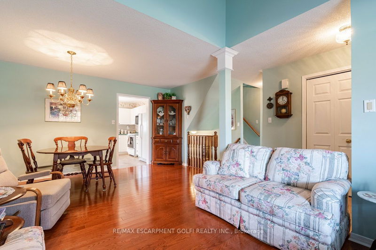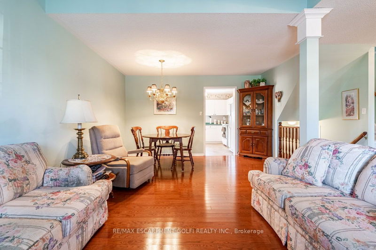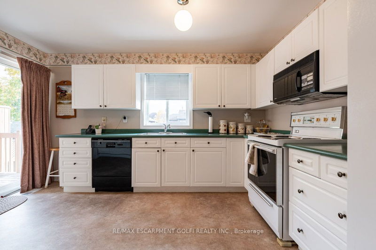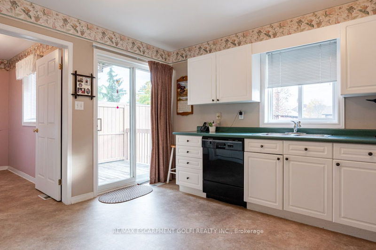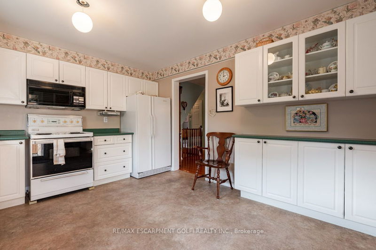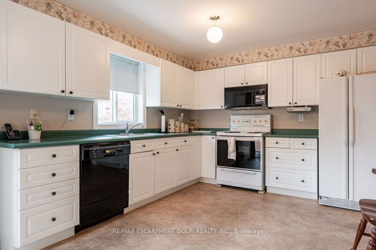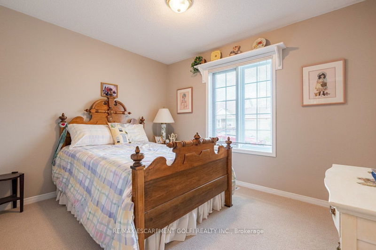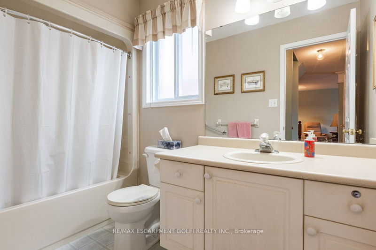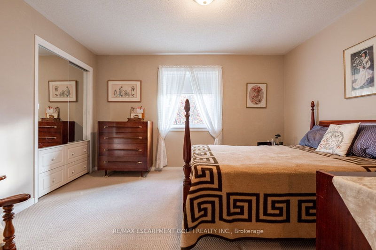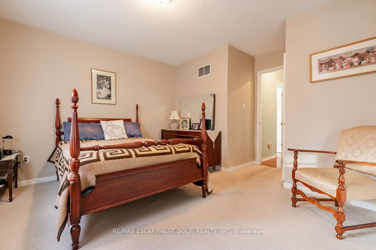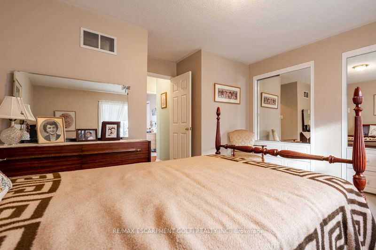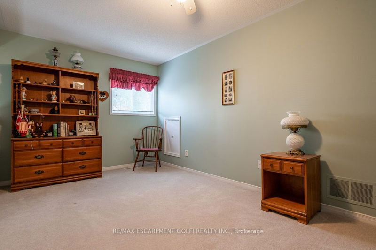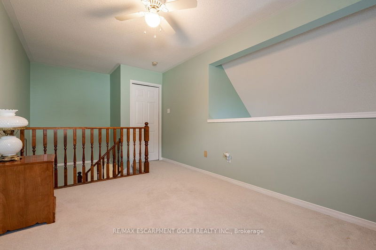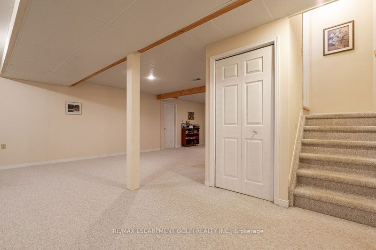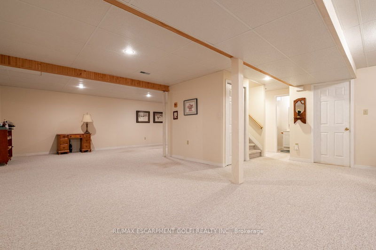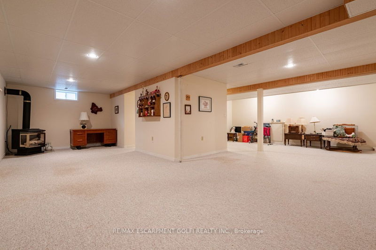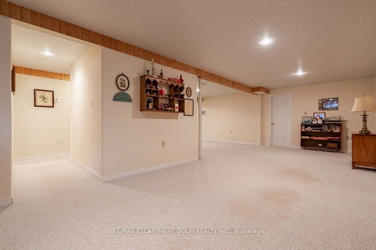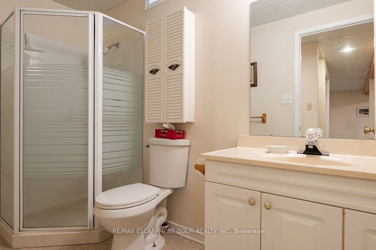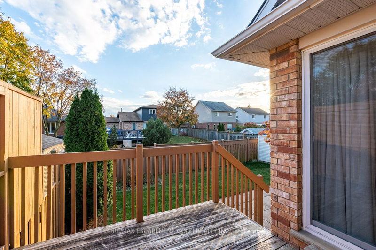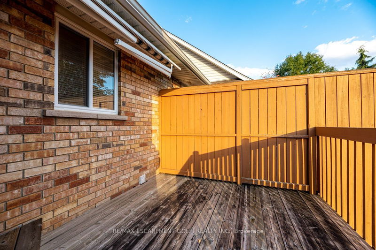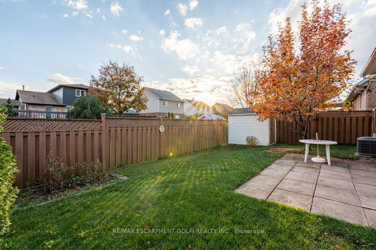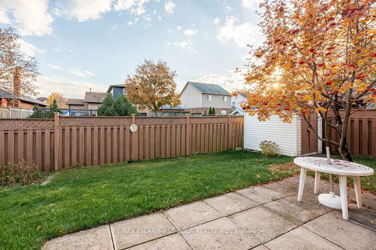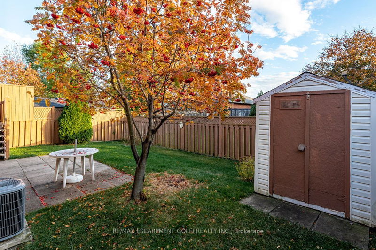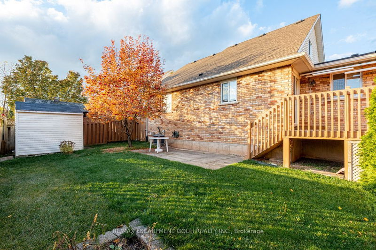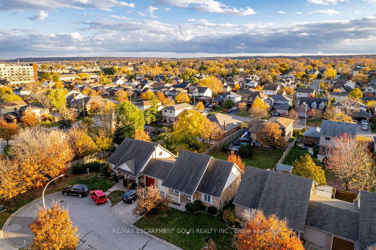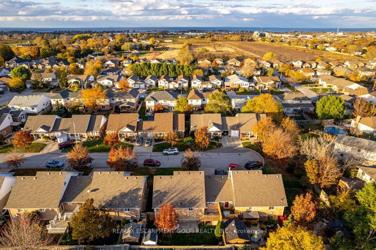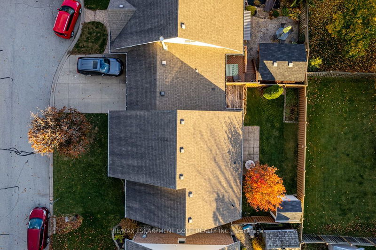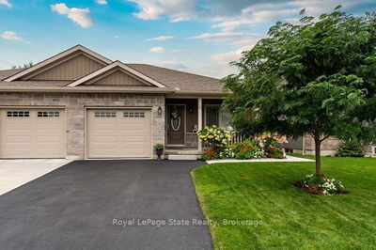This cozy home is tucked away in a quiet cul-de-sac in a great neighborhood. With 2 bedrooms and 2 full bathrooms. The attached garage makes entry a breeze. Inside, you'll find a combined dining and living area with a beautiful bay window. The kitchen is bright and well-equipped, with a handy center island. Step out from the kitchen to a charming wooden deck and a fully fenced backyard. The main floor features two spacious bedrooms, including a master with built-in wardrobes. Upstairs, the loft upstairs can be turned into a bedroom or office, and has a generously sized recreation room in the basement. Enjoy easy access to the backyard through sliding patio doors.
Property Features
- Date Listed: Monday, November 20, 2023
- Virtual Tour: View Virtual Tour for 5128 Hawthorn Drive
- City: Lincoln
- Major Intersection: Mulberry Dr - Hawthorn Dr
- Full Address: 5128 Hawthorn Drive, Lincoln, L0R 1B8, Ontario, Canada
- Living Room: Combined W/Dining
- Kitchen: Main
- Listing Brokerage: Re/Max Escarpment Golfi Realty Inc. - Disclaimer: The information contained in this listing has not been verified by Re/Max Escarpment Golfi Realty Inc. and should be verified by the buyer.

