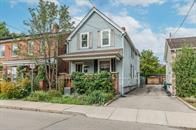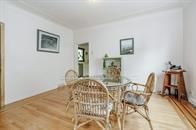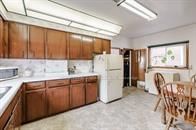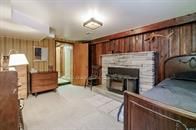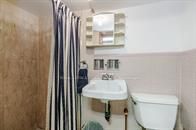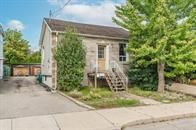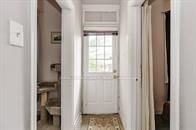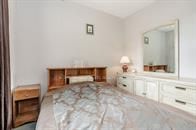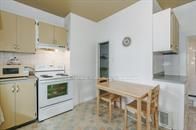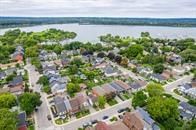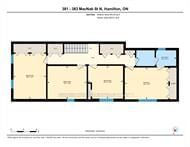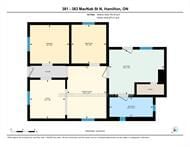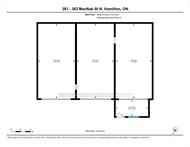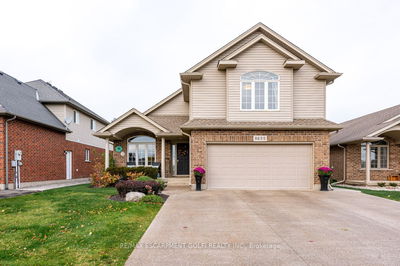Rare opp in Hamilton's North End. This prop incl 2 detached homes & 3-car det grg on a 60.07' x 122.19' irreg-shaped lot - all sold as one package. Recognized legal non-conforming w/ city. 381 MacNab St N (owner occupied - vacant on closing): 1887 sq ft, 4 bdrm, 2 bath, 2-stry home w/ a p-fin bsmt. Feat incl an expansive front porch, hrdwd flrs, cove ceil, liv rm, din rm, eat-in kitch, fam rm, 4 bdrms on the upper lvl, primary w/ double closets & ensuite priv leading to 5 pc bath, 2 sep staircases leading to p-fin lwr lvl (side ext dr leads to the lower lvl) feat rec rm w/ wood stove (as-is), 3 pc bath.383 MacNab St N: 749 sq ft, 2+2 bdrm, 2 bath bungalow w/ p-fin bsmt. Feat incl form liv rm, form din rm, eat-in kitch w/ pantry, 4 pc bath, window unit for a/c, sep ext entrance leading to p-fin lower lvl offering 2 add bdrms, 3 pc bath, & plenty of storage. Main lvl of 383 MacNab St N: vacant & lower lvl rented on a month-to-month basis to tenant paying $500/m.
Property Features
- Date Listed: Monday, November 20, 2023
- Virtual Tour: View Virtual Tour for 381-383 Macnab Street N
- City: Hamilton
- Neighborhood: North End
- Major Intersection: Ferrie St W
- Full Address: 381-383 Macnab Street N, Hamilton, L8L 1K9, Ontario, Canada
- Living Room: Main
- Kitchen: Main
- Family Room: Main
- Listing Brokerage: Royal Lepage State Realty - Disclaimer: The information contained in this listing has not been verified by Royal Lepage State Realty and should be verified by the buyer.



